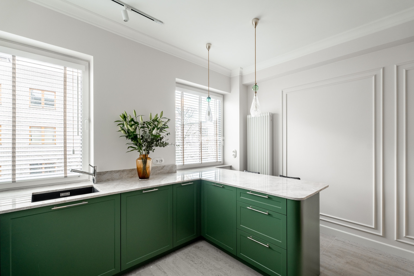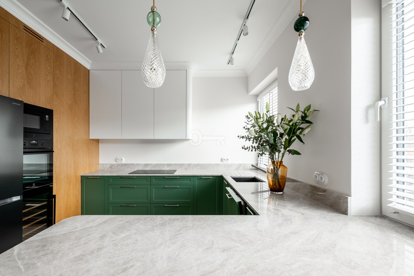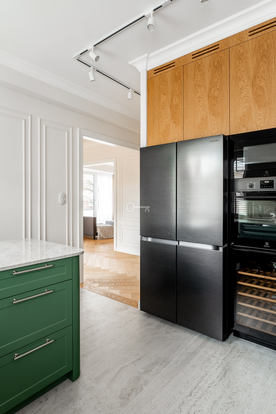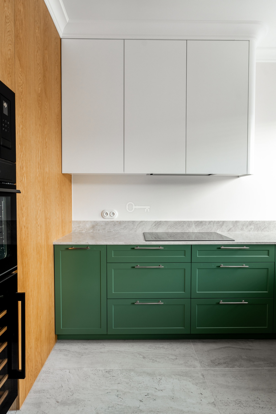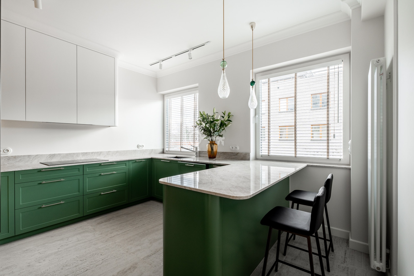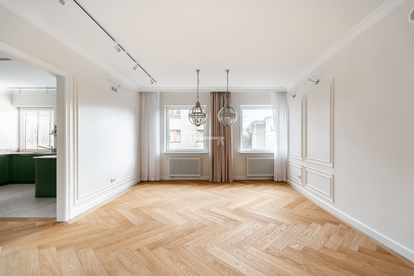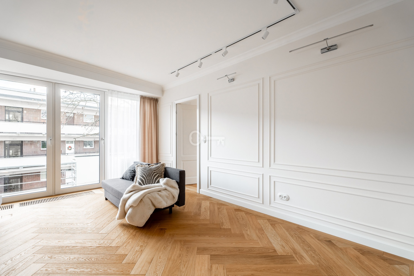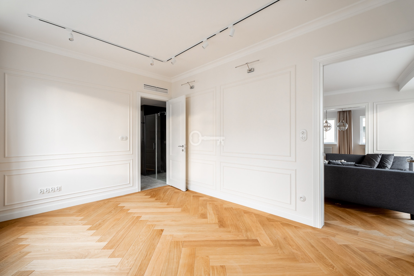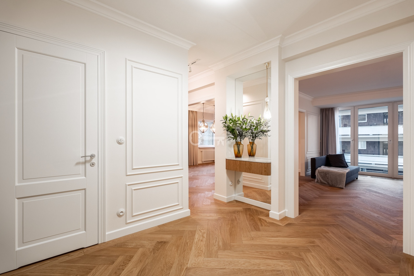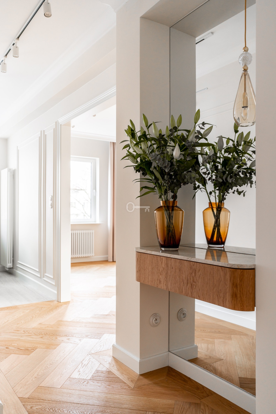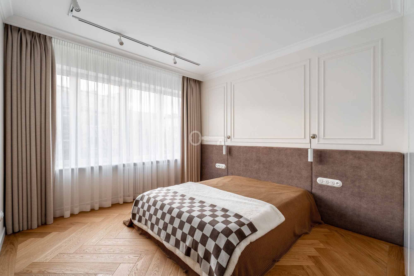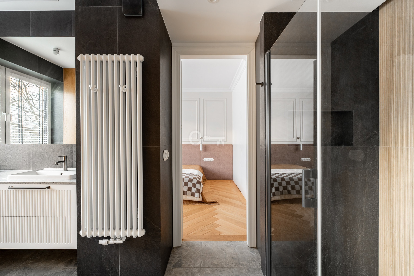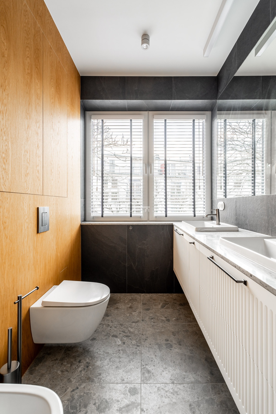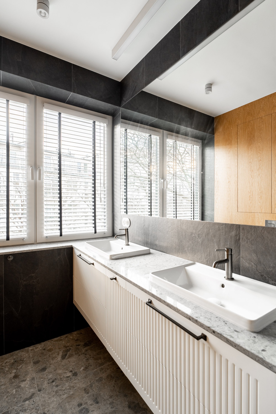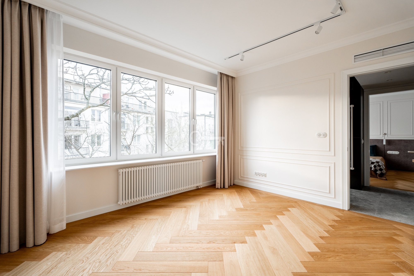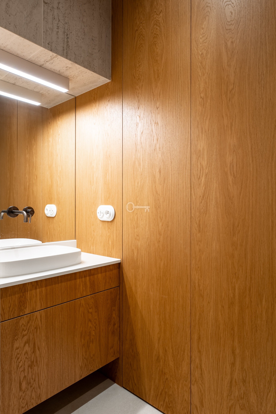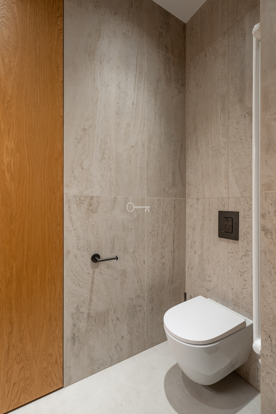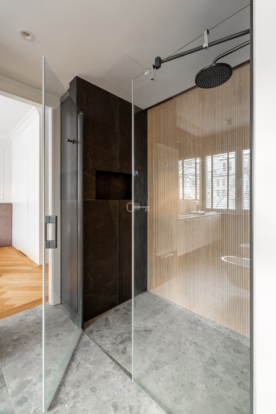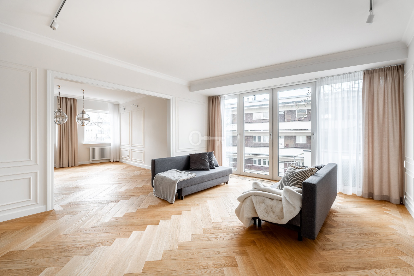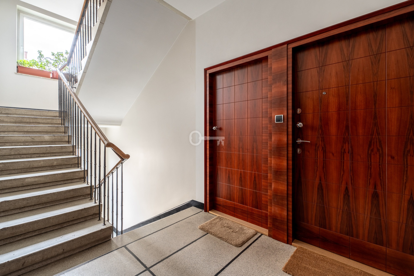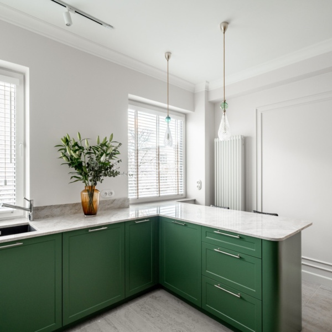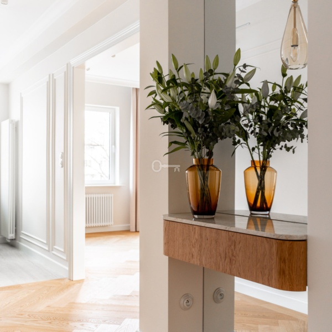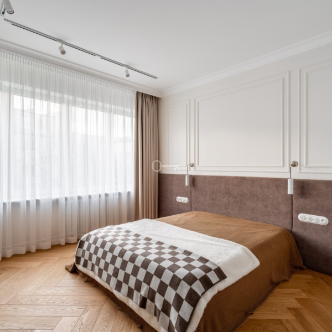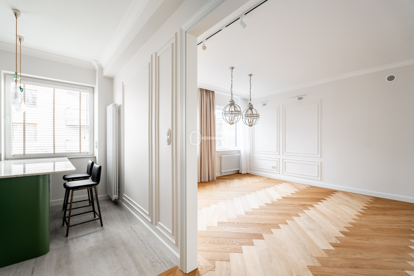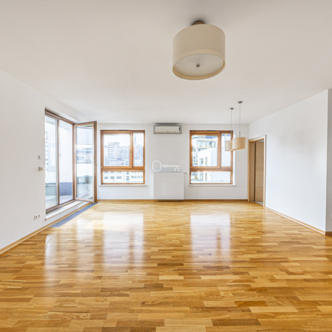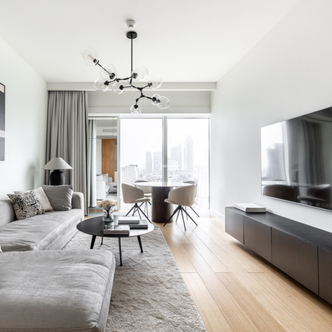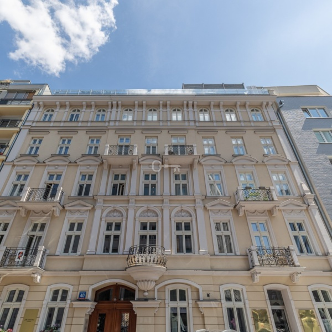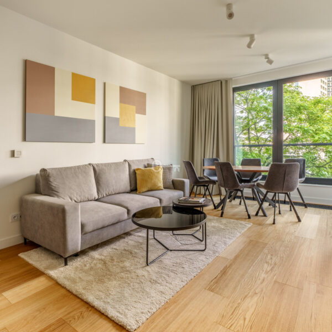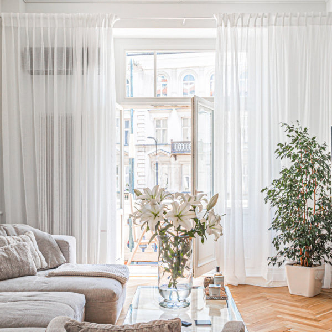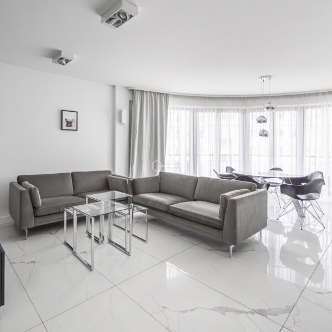Warszawa, Śródmieście, Kręta
Lazienkowski Park | Tenement House | Luxury.
BEAUTIFUL APARTMENT IN A TENEMENT HOUSE NEAR PARK ŁAZIENKOWSKIM
High standard of interior design | Excellent location | In a green area | Safe neighborhood
*****
ROOM LAYOUT AND STANDARD:
On an area of almost 120 sqm, there are:
* 2 bedrooms,
* 2 bathrooms,
* kitchen,
* dining room,
* living room,
* lobby with closets.
The apartment was completely renovated, and the owners took care, of every detail of the finishing was of the highest level, in line with the modernist architecture of the building.
On the floor, a beautiful parquet, an English-style kitchen in the characteristic color of emerald green, jewelry lighting, and comfortable bathrooms are not all the features of this interesting interior.
The apartment is partially furnished.
The living area seamlessly combines another kitchen, a dining room, and a comfortable living room.
A fully equipped kitchen with beautiful granite countertops, high-quality appliances, and a large island provides daily comfort for residents. The spacious dining room and living room with a southern exposure encourage people to spend time there.
The bedroom area provides a private area. Both bedrooms have access to a large bathroom.
The apartment has no shortage of storage space – the cabinets and woodwork have been designed and executed with great attention to detail and high-quality workmanship.
THE BUILDING:
The building was built in 1937 according to the design of Juliusz Żórawski.
In 1957, the residential house was extended by two modules at 1 Kręta Street for the “Chodorów” Sugar Factory, according to the design of architect Zbigniew Wacławek.
One of the most interesting realizations of the thirties. Composed to be viewed from Belvederska Street, it has a concave side elevation, high, undercut first floors with apartments at ground level and with fully glazed porte-fenetre walls, with slender columns in the arcade. Pied a terre with a terrace covered by a concrete canopy.
Facades faced with yellow sandstone. Art deco detailing (wrought iron grilles). Inside, veneer-lined elevator, veneered doors to apartments with checkerboard motif; round apartment alabaster plafonds on staircase. Remains of a garden foundation with stone walls and semicircular exedras.
Before 1957, the tenement extended by three segments, according to the pre-war design of J. Zórawski .
You are cordially invited to the presentation of the property!



