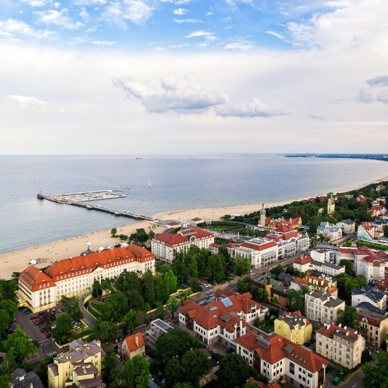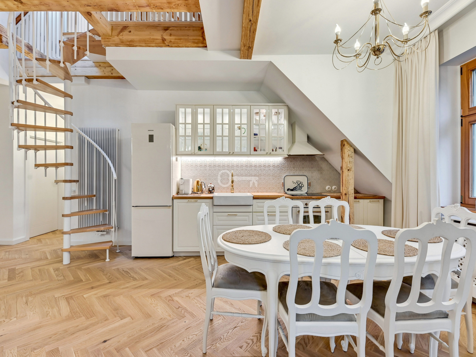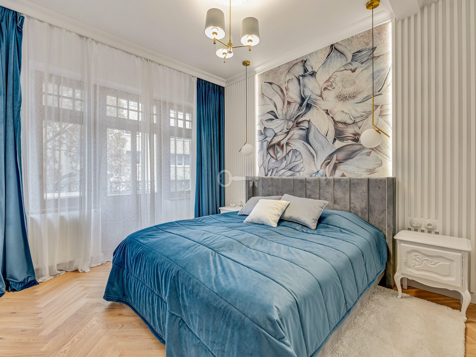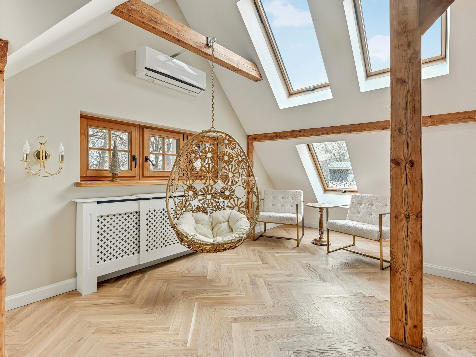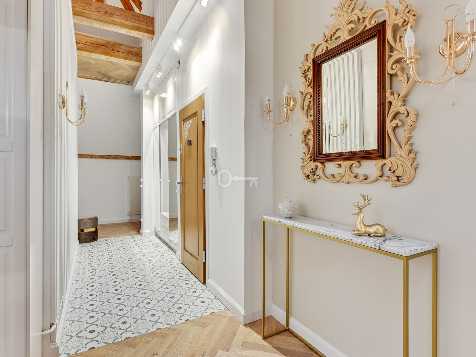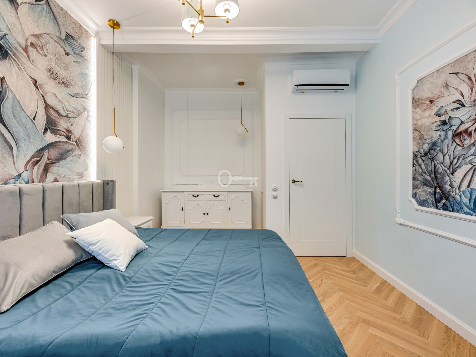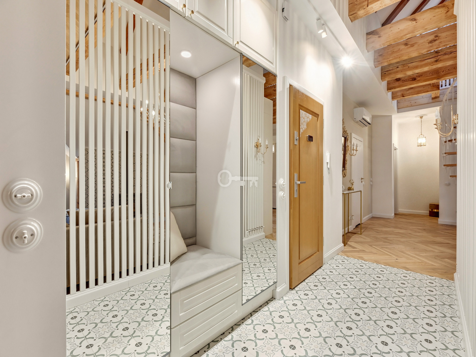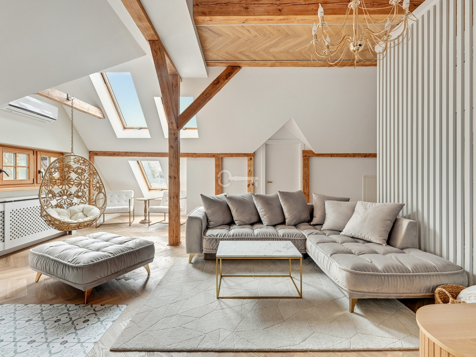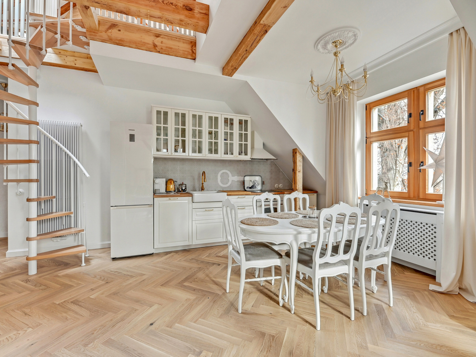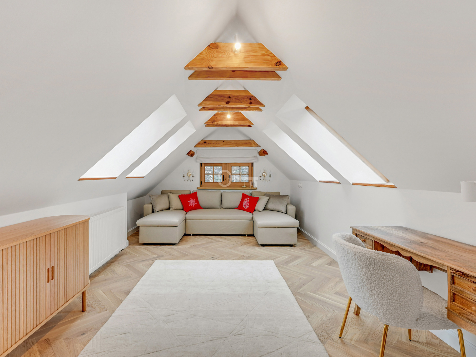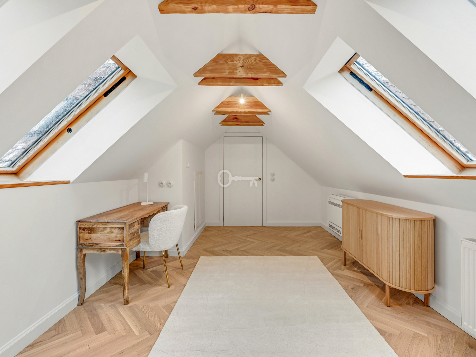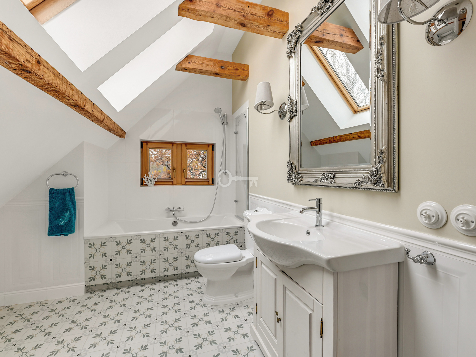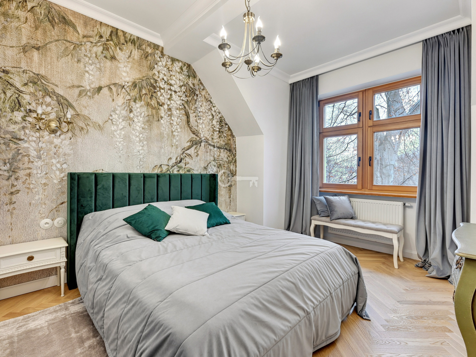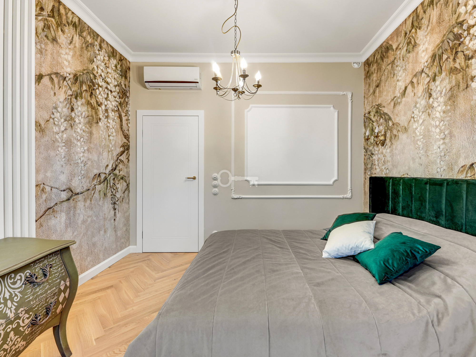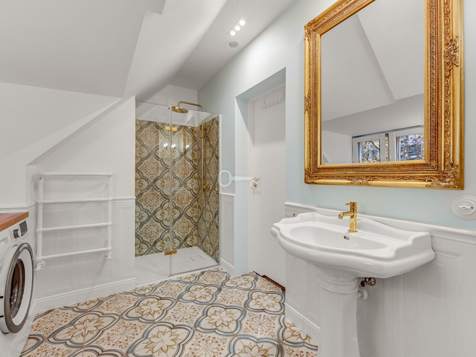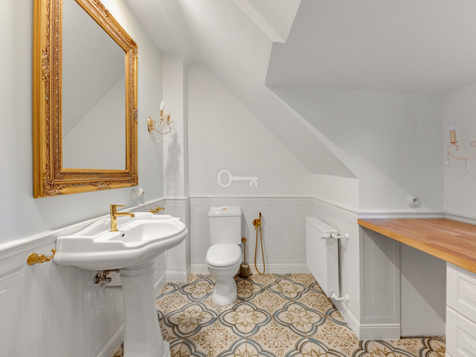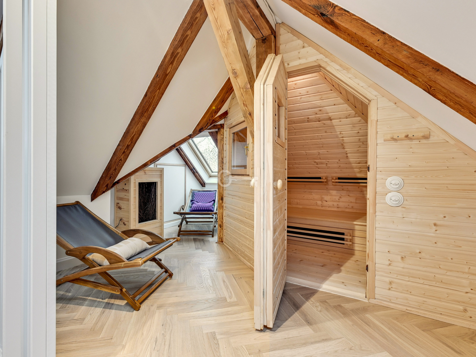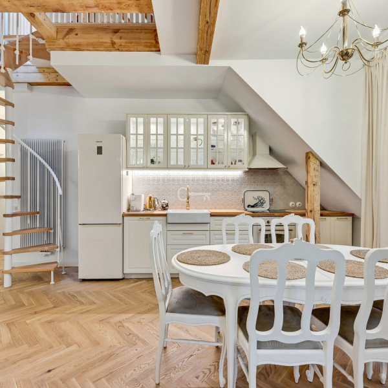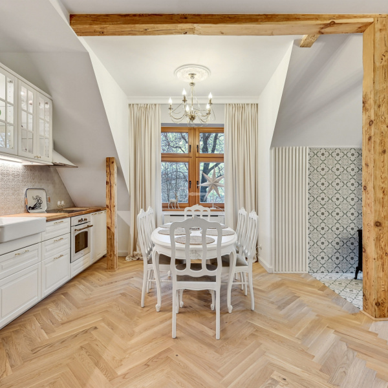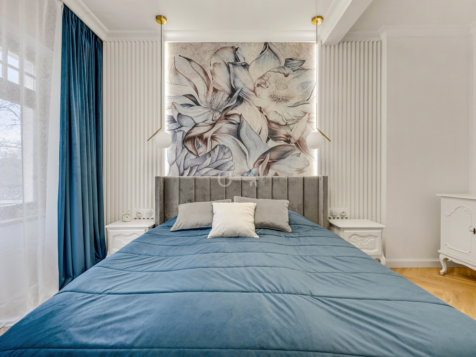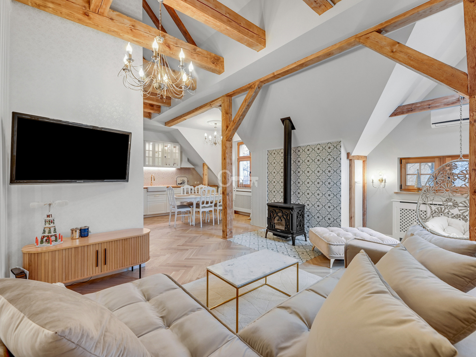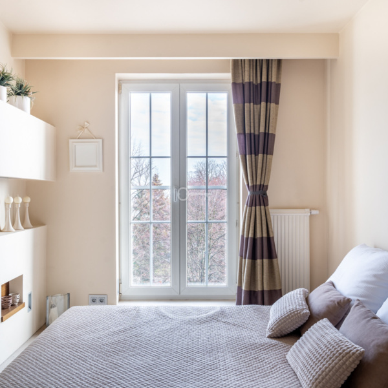Sopot, Sopot Dolny, Władysława IV
Unusual apartment with fireplace and sauna
LUXURY INTERIOR IN THE OLDEST BUILDING OF 1903.
For discerning residents | Mezzanine with sauna and relaxation area | High-quality materials | Proximity to the sea | Equipment in the price of the apartment
An exclusive apartment for the connoisseur of refined interiors, located in an intimate part of Lower Sopot. Refined interiors will attract the attention of people who appreciate timeless style and class. In such a place you can revel in everyday life.
*****
ROOM LAYOUT:
Unusual and remarkable four-room apartment with an area of 114.82 m2, was designed to meet the most demanding residents.
It consists of:
* spacious living room with kitchenette and dining area,
* master bedroom with access to a balcony,
* two bedrooms serving as guest rooms,
* bathroom with a shower,
* second bathroom with a bathtub,
* hallway,
* mezzanine with a dry sauna and a relaxation area.
The living room space is a lounge area with a comfortable corner sofa, rtv + TV table, coffee table and designer suspended armchair. The ornament of the living room is a beautifully incorporated stylish goat-type fireplace, which creates a unique atmosphere in the apartment.
Just next door, we have a dining room with a round, folding wooden table, from the window of which you can enjoy a soothing view of the park planted with lush vegetation. The white kitchenette has been arranged to match the decor of the entire room, equipped with high-end appliances (induction hob, dishwasher, coffee maker, oven, refrigerator-freezer). The whole is wrapped in bright colors and high-quality materials, which create a cohesive unity.
The secluded and comfortable master bedroom, with a large double bed, is conducive to relaxation, and on the balcony you can drink a cup of stimulating coffee in the morning. The second bedroom is also equipped with a large double bed. The third room equipped with a sofa bed and a desk, can serve as an additional bedroom. The windows of the rooms are exposed to all sides of the world.
The hall has been discreetly separated from the living room seating area by wooden white slats, which gives an impression of lightness and does not disturb the sense of space.
There are also capacious built-in closets, which provides adequate space for storing clothes and necessary accessories, as well as comfortable seating.
In aesthetically pleasing and tasteful bathrooms, the comfort of the morning toilet will provide residents with a spacious shower or bathtub.
A discreet winding staircase leads to the atresol, where there is a relaxation area with loungers and a dry sauna for 4os, where we can relax after a long, eventful day. From the window of this level you can see the shimmering waters of the Gulf of Gdansk in the distance.
STANDARD:
From the entrance, the attention is drawn to the floor, which is lined with stylish mosaic tiles, while the rest of the apartment is covered with oak parquet in French herringbone.
A large amount of glazing and skylights brings in sunshine, lots of daylight and allows one to admire the landscape.
The apartment has air conditioning systems installed in each bedroom and the living room.
The interior of the apartment is decorated with elegant accessories, sconces, mirrors, dressers, wallpaper, beautiful gold lamps, carpets and original wooden roof beams, which create a unique and cozy atmosphere.
LOCATION:
Sopot is one of the best places to live. Intimate buildings, proximity to the sea, and at the same time all the pleasures of big cities and a full shopping offer. From sophisticated delicatessens to designer clothes. Evenings will be made pleasant by dozens of highly rated restaurants, bars with the best drinks in northern Poland. The rich array of nightlife delights all who crave it. After a night of madness, it is worth appreciating the fact of short distances. Everything you need for life is at your fingertips, on foot, by bicycle or electric scooter.
BUILDING DESCRIPTION:
The apartment is located on the 2nd floor (last floor) in the oldest building from 1903, built on Wladyslaw IV Street, known as Otto Wanfried’s Villa or Leonard Baedecker’s Villa. The design of the villa was drawn up in 1889 by the well-known Sopot architect Walter Schulz. Tenement house in very good technical condition. The land under the building along the contour was bought by the residents, and the land around the building was leased. Performed vertical and horizontal insulation of basements. In the near future, a new video intercom will be installed, the cage will be repainted and perhaps a fence will be made.
ADDITIONAL INFORMATION:
* Apartment after a complete renovation, all installations, wooden windows and doors were replaced.
* Integral part of the offer are two large basement.
* The price of the apartment includes all its equipment.
I invite you to the presentation of this unique apartment!
