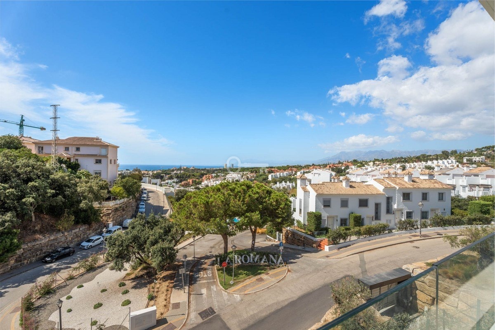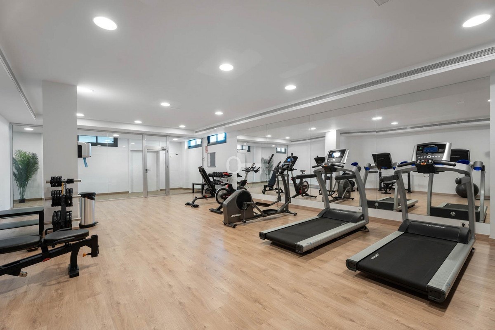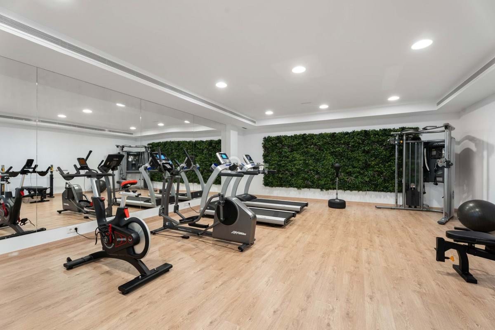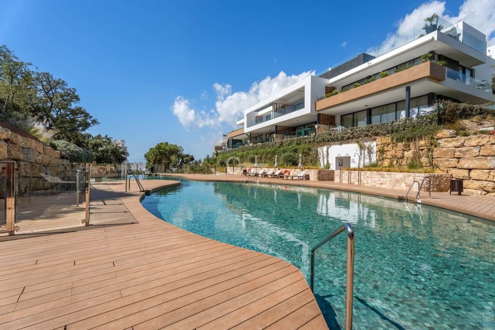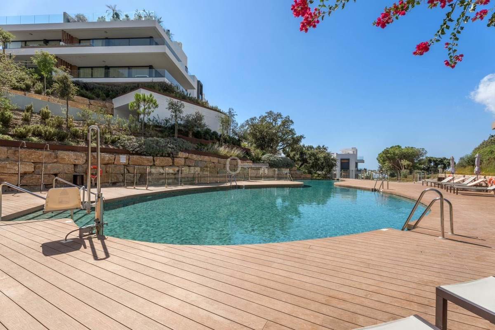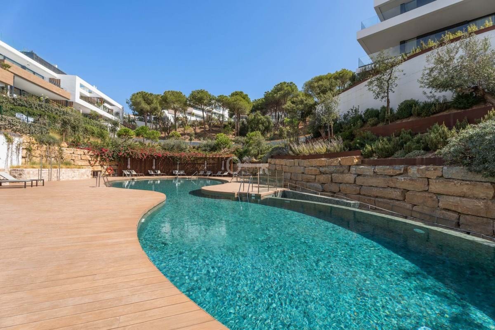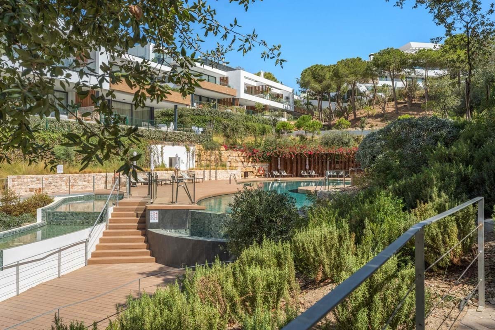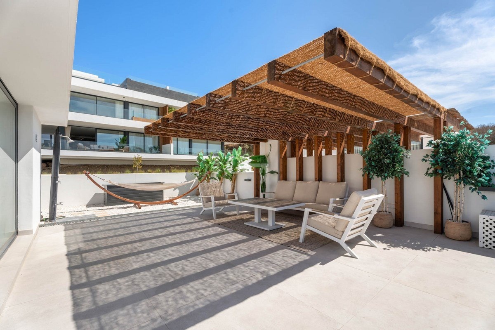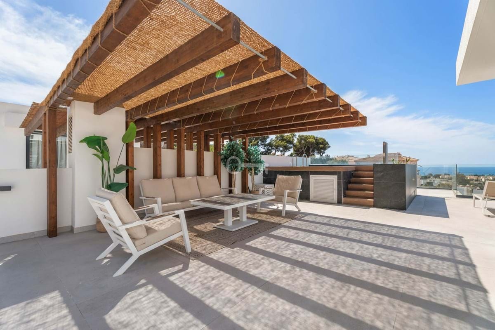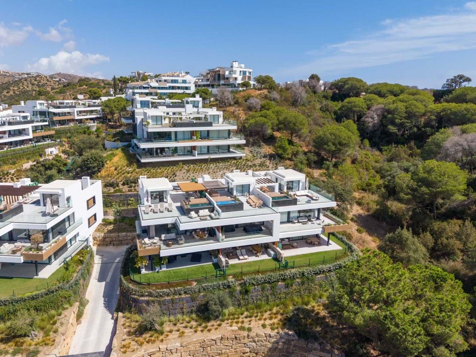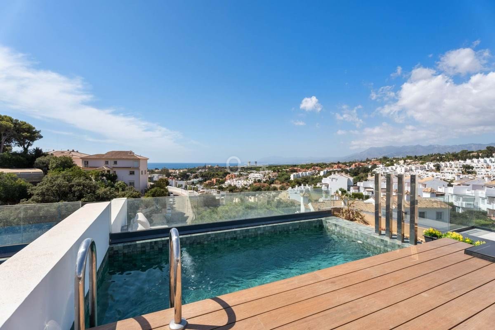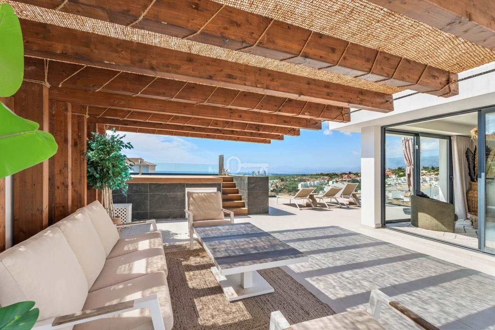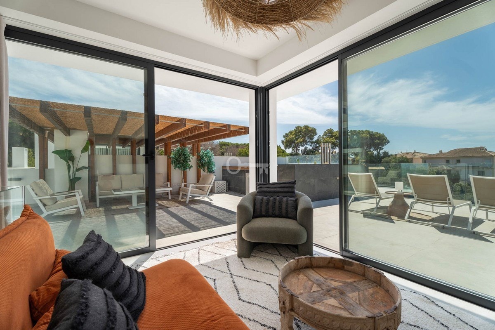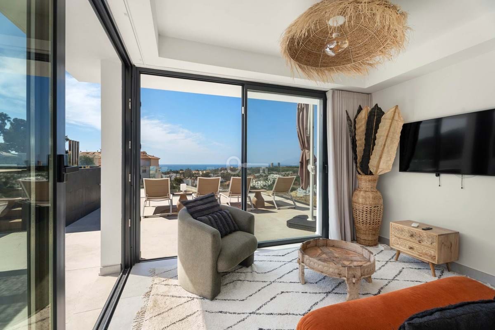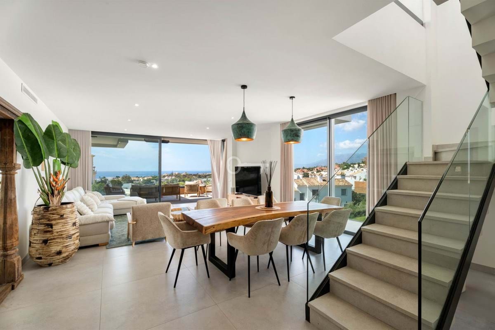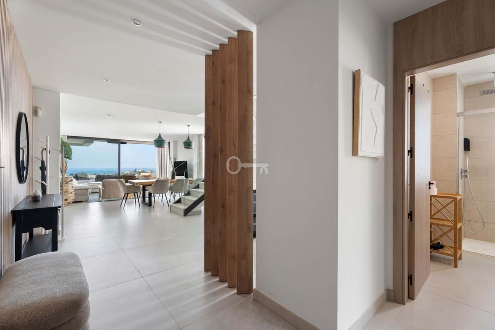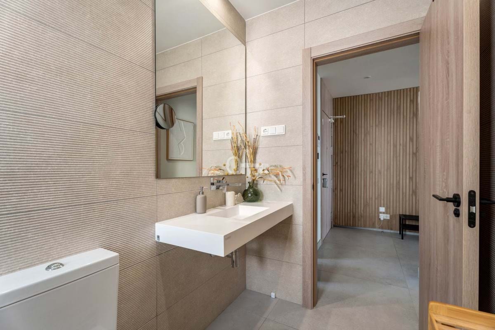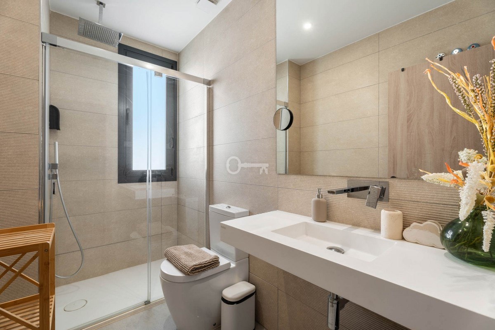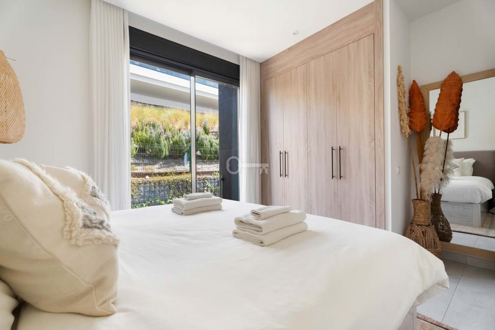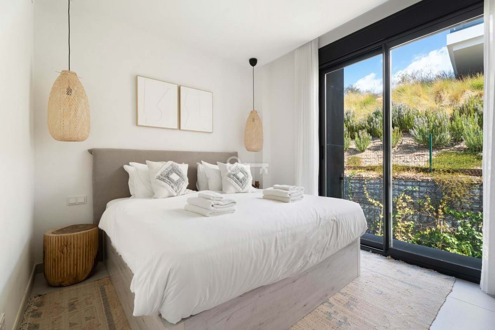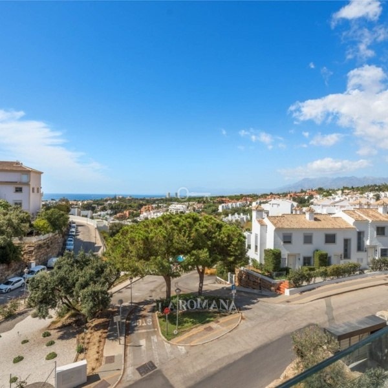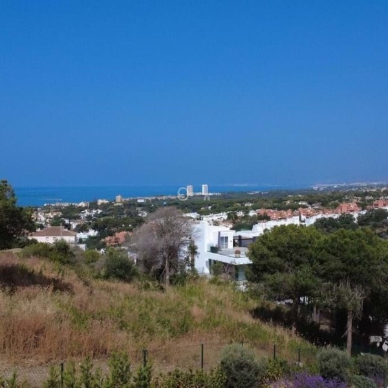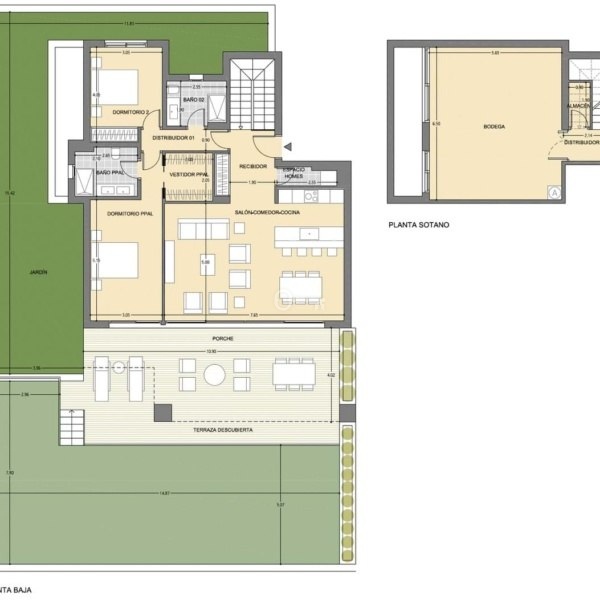Andalusia, Málaga, Artola
This contemporary duplex penthouse in Marbella East is thoughtfully designed across two levels, combining modern architecture with well-defined living spaces. Every detail has been considered to maximize natural light, seamless indoor-outdoor living, and privacy.
The main floor opens to a spacious living and dining area with direct access to a large terrace that frames the home with Mediterranean views. Floor-to-ceiling windows create a fluid transition between the interior and exterior. The modern kitchen, with a functional and balanced layout, serves as the central hub of the residence.
On this level, three bedrooms are arranged for comfort and privacy. The primary suite and one guest bedroom, both with en-suite bathrooms, are located in a private night area. The primary suite also features a dressing area and direct terrace access. A third guest bedroom with fitted wardrobes is complemented by a separate full bathroom.
The upper floor introduces an additional living space that opens onto the solarium an elevated retreat featuring a private pool and expansive terraces with panoramic views of the Mediterranean Sea. This space is ideal for outdoor relaxation, dining, and entertaining.
The orientation of the property ensures a harmonious balance of light and shade throughout the day, while the terraces provide multiple outdoor living areas that enhance the contemporary design.
Property highlights:
– Two-level penthouse villa with contemporary architecture
– Living and dining area of nearly 50 m² with direct terrace access
– Kitchen of 17 m² at the heart of the home
– Primary suite of 21 m² with en-suite bathroom, dressing area, and terrace access
– One guest bedroom with en-suite bathroom
– Additional guest bedroom with fitted wardrobe and separate bathroom
– Solarium of 123 m² with private pool and sea views
– Landscaped gardens and outdoor terraces
This villa in Marbella East offers a refined balance between architectural design, functional interiors, and outdoor living. With its elevated solarium, sea views, and private pool, it represents a distinguished residence within close proximity to the Mediterranean coastline, golf courses, and exclusive amenities.



