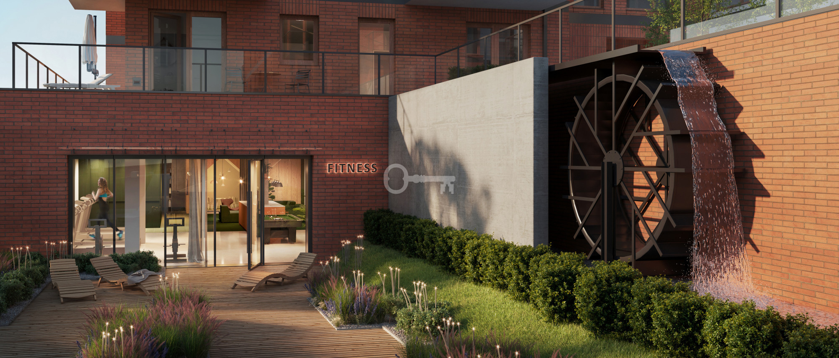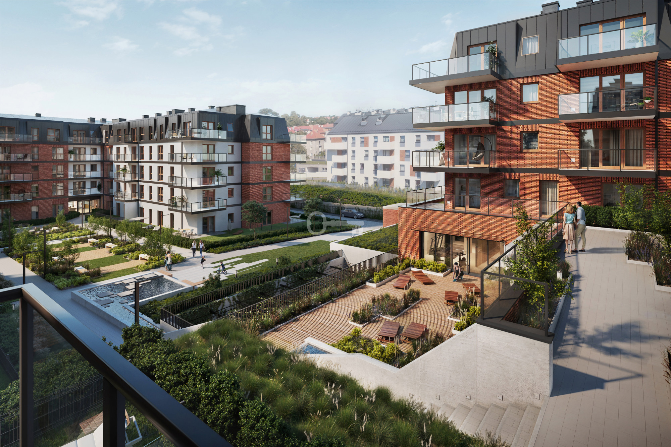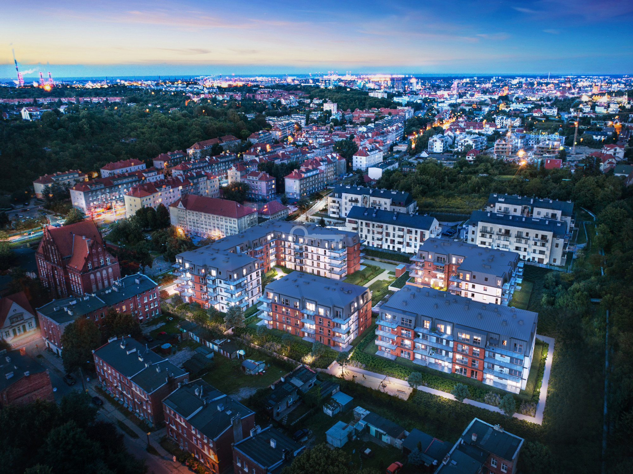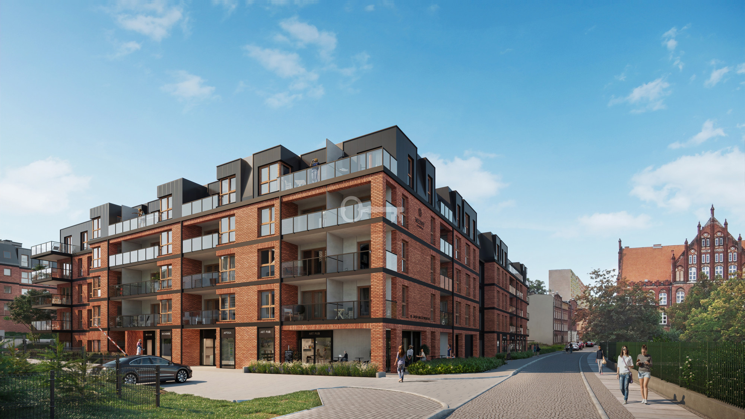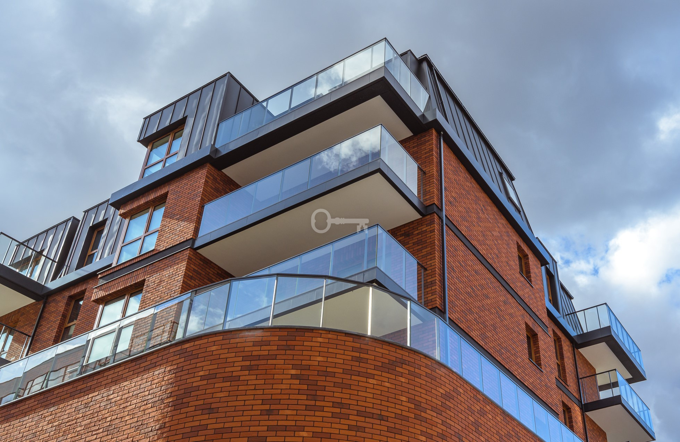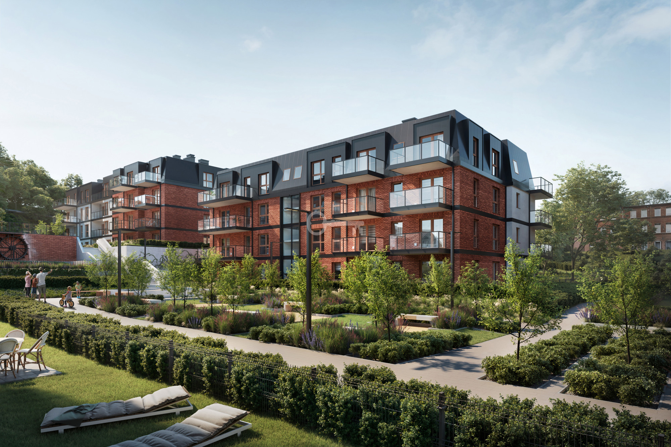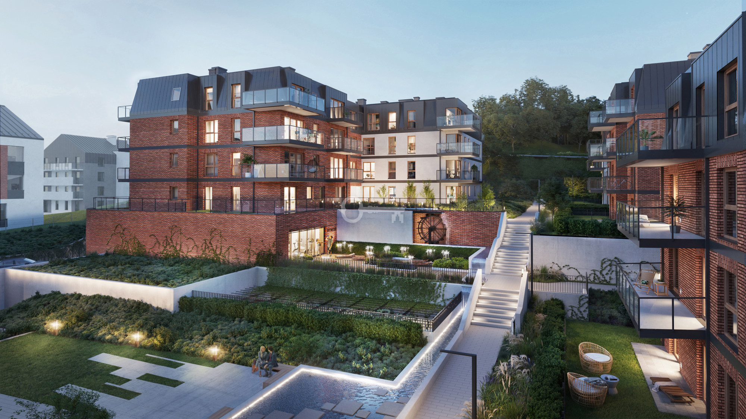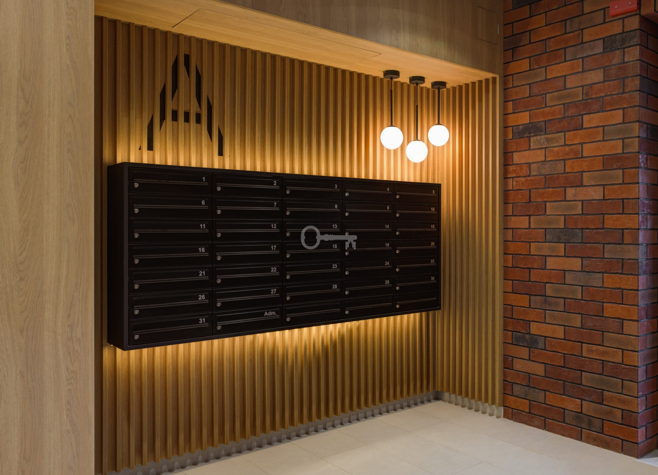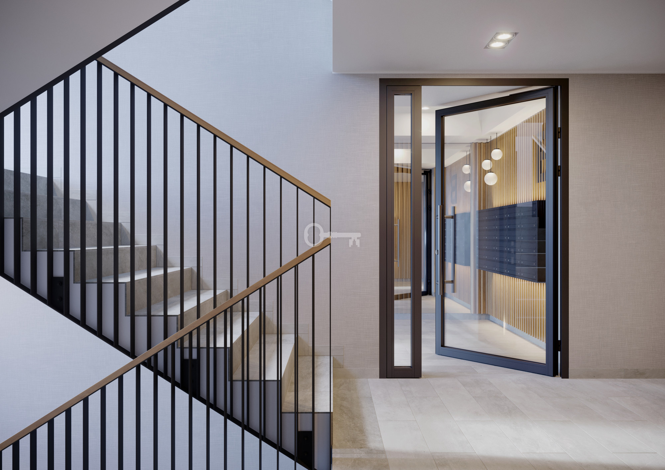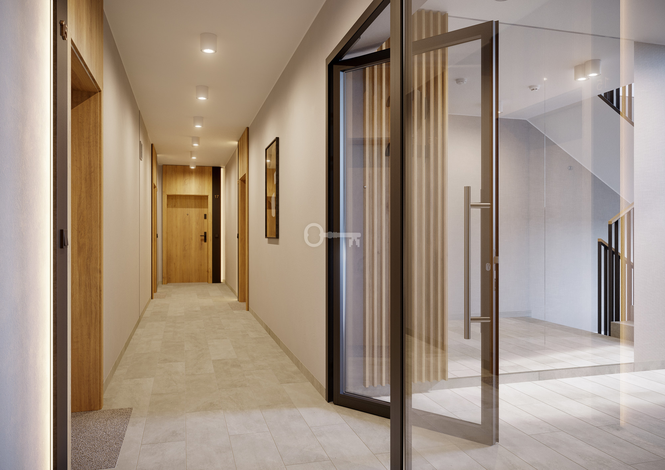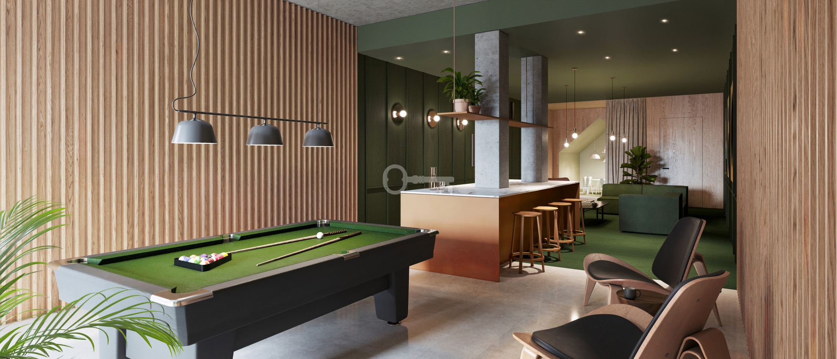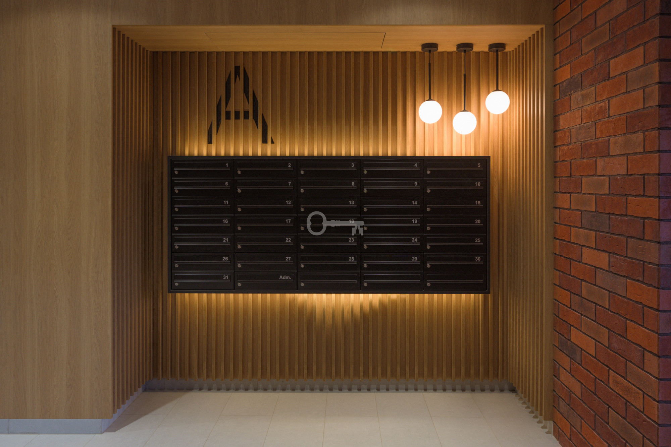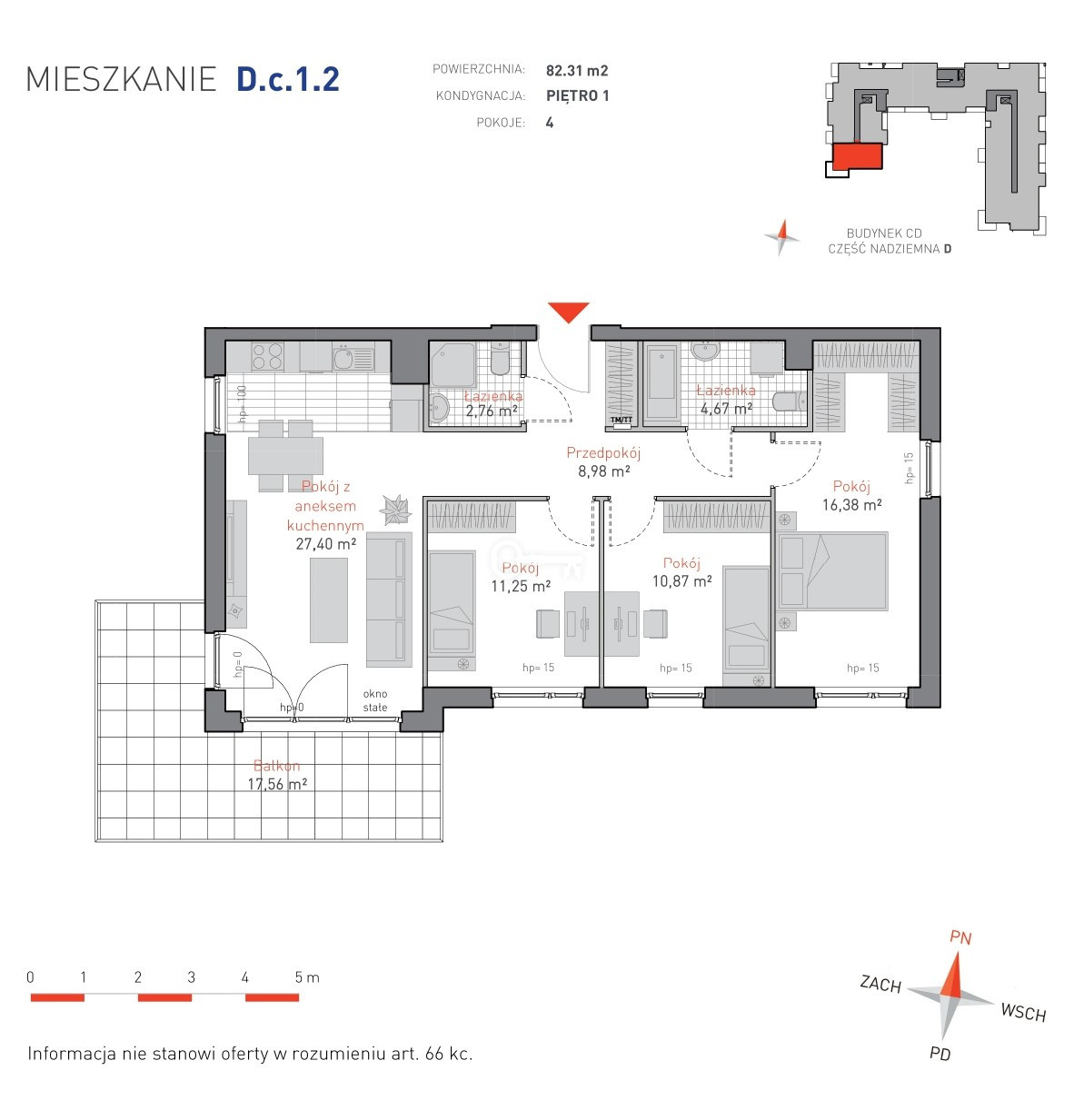Gdańsk, Siedlce, Jacka Malczewskiego
Exceptional investment near the Old Town
Location at the gates of Gdansk Downtown, contemporary architecture inspired by historic buildings, modern materials and technological solutions, Investor with an established position in the Tri-City residential market. These elements are combined by the newly emerging residential project “Młyny Gdańskie”.
The location of the estate ideally combines the comfort of living in an intimate and quiet area with access to all the attractions of Downtown Gdansk.
In a radius of 2 kilometers, the location offers access to a very rich cultural, service, medical, administrative and recreational offer.
All necessary institutions can be reached on foot in a short time. For example, within a 30-minute walk you can reach the Old Town, the Main Railway and Bus Station, the Forum Shopping Center or the City Hall. A trip by car takes a few minutes. In the immediate vicinity of the investment there are public transportation stops (bus, streetcar). From here you can also conveniently get to the Tri-City Ring Road and the Lech Walesa Airport.
Gdansk Mills was designed with the comfort of residents in mind, the buildings are located outside the area, creating a beautifully landscaped patio full of greenery in the middle of the estate. Charming elements of small architecture alluding to the medieval Great Mill.
The stylishly decorated club area, fitness room and cardio will allow for a pleasant leisure time.
The estate is four buildings divided into two stages of development. The first two are already completed. Acceptance of the next ones, along with the development of the estate, is scheduled for June of this year.
The buildings are made of high-quality materials and equipped with today’s necessary elements to ensure the comfort of residents, such as quiet elevators, beautifully arranged entrance areas, video intercom, alarm and monitoring systems. Owners can use the garage hall, which also includes charging stations for electric cars.
In one of the buildings on the second floor is the presented apartment.
It consists of more than 27 sq. meters. sunny living room with kitchenette ( with access to over 17 meters balcony), three bedrooms (16.38, 11.25 and 10.87 m2), two bathrooms ( 4.67 and 2.76 m2) and almost 9 meters lobby.
There is a possibility to purchase two parking spaces for the price of 37 800 PLN each.
We invite you to the presentations.




