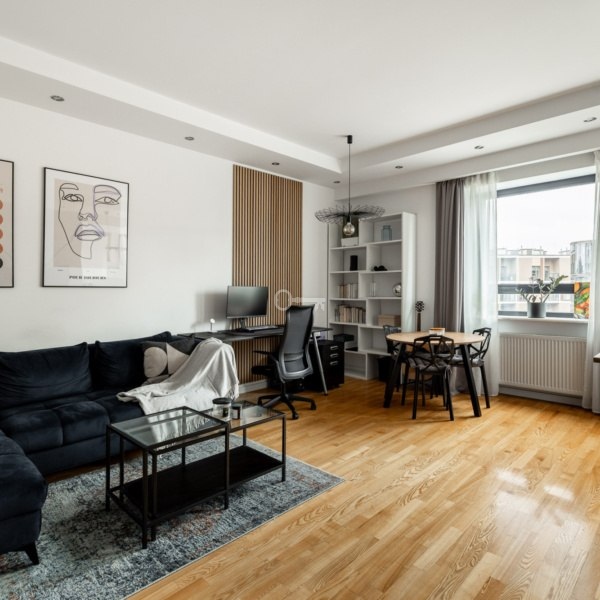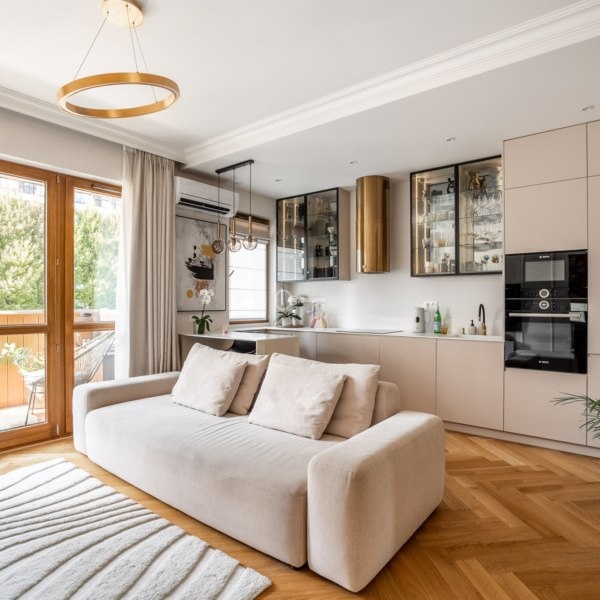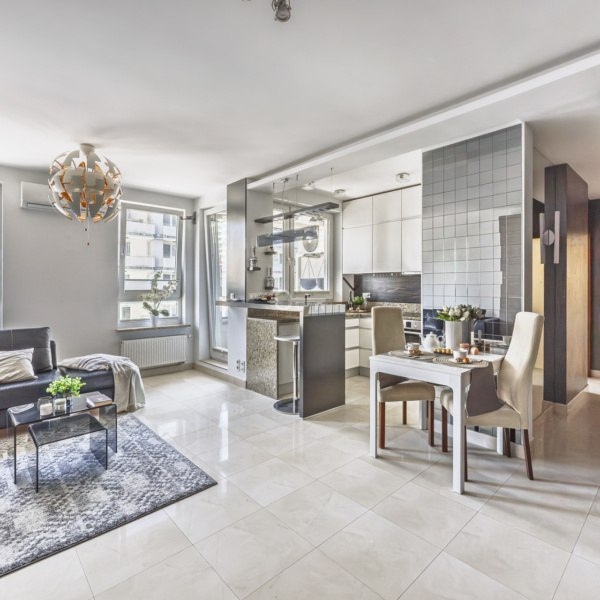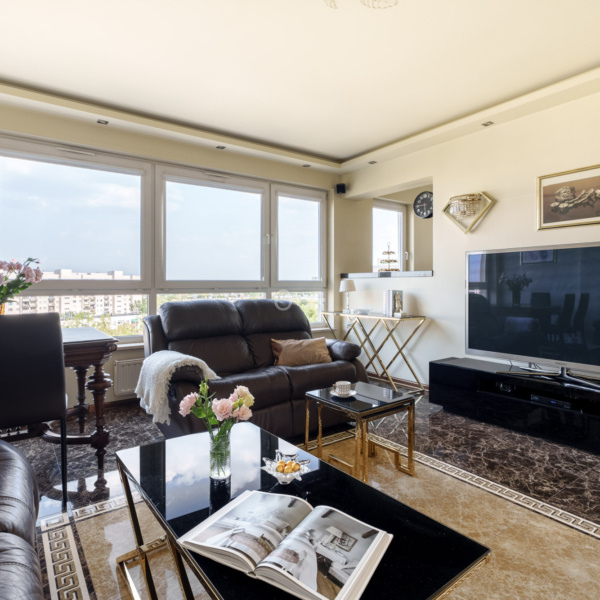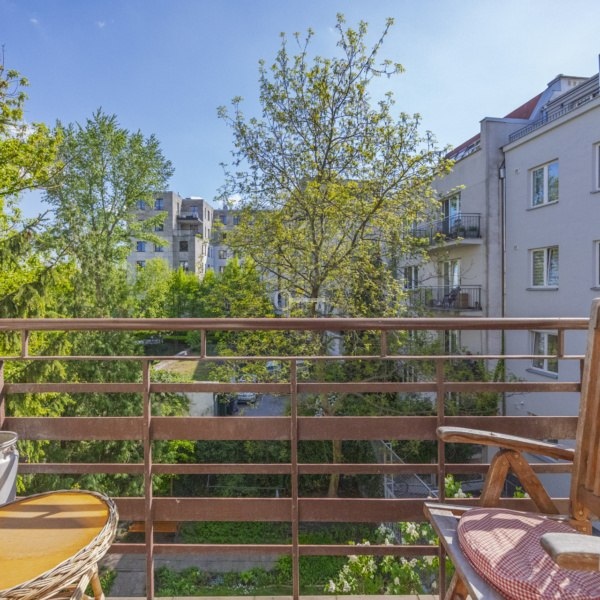Warszawa, Mokotów, Jana III Sobieskiego
Stylish Penthouse in Mokotow with terrace
Description
A stylish penthouse in Mokotów with a beautiful terrace.
Prestigious location by the Royal Route near the most beautiful parks in Warsaw.
A high standard apartment with an area of 82.50 m2 plus 63.5 m2 terrace (the possibility of building a terrace)
The eye is attracted by its modern architecture harmoniously combining a bright façade with elements of glass, stainless steel and stone claddings. This building was designed in a cascade form. It gives an impression of openness and stability of the body and allows excellent lighting of interiors at successive levels. The cascade layout of the storeys was used to develop further levels of terraces connected with individual apartments.
Entrance: guarded entrance gate. Intercom.
Cage: an elegant interior that creates: dark granite
floor and bright marble walls. Lift.
Close to full infrastructure. On the ground floor of the building –
delicatessen, laundry, pharmacy.
Location:
Good public transport, 3 km from the center of Warsaw. Bike path to the Center and Wilanów.
Recreation: Park Sielicki, close to Łazienki Krolewskie, Park Arkadia.
Apartment:
Penthouse on the top floor of the building with a coded elevator entering the interior of the apartment.
Leaving the elevator, we get straight to the entrance hall with rugs and stylish furniture in an elegant arrangement.
An enfilade of rooms with windows on both sides is irresistibly associated with the gondola of the airship suspended above the Royal Route. The impression is unique!
From the terrace running along the entire apartment / north-eastern exposition / there is a fantastic view of the skyline of Warsaw with the Siekierkowski Bridge in the background and the landscape of the Sielicki Park in a direct distance. The windows of the kitchen, living room and bedroom on the south-western side, on the other hand, show a panorama of the “roofs of Lower Mokotów” surrounded by the greenery of the Dąbrowski Legions, the Królikarnia Park and Warszawianka.
This view viewed from the interior is enclosed by a unique terrace decor. The foreground of this view is made of grass curtains and bridges made of exotic wood. Here, from the deck of sky-high yacht, the panorama of Warsaw is mentioned.
The whole highlighted and framed by the night aperture is a worthwhile experience.
Interior of the premises:
A representative apartment that combines a modern, stylish and geometric form with charm and splendor, crystal copper elements and brass chandeliers, lacquer coatings, upholstery knocked out with crystal bumps and the smell of a colonial bedroom. All this to get the best, modern device, the form of which was presented in a new, modern version.
The whole creates a unique atmosphere of the rooms, which creates a sophisticated interior.
Colors: bright, maintained in a consistent range of shades of gray. Overlaid with a strong accent of azure color, which gives the interior a slightly Mediterranean atmosphere.
Floors: cubic parquet with exotic wood: Asian in yellow-brown-red tones in the living room and bedroom, and teak in the kitchen and bathroom.
Kitchen: dark gray lacquered fronts of cabinets in a stainless steel cabinet, their finishes determine the simple, modern aesthetics of this interior. His nobility is made of black marble countertops whose severity breaks Swarovski’s crystals in the handles of the cabinets.
The kitchen is open to the living room, connected to it with a marble table, which visually creates a whole with a blend.
Equipment / fridge, freezer, dishwasher, oven, electric hob /
Gray of stoneware combined with a black marble top, on which a rectangular shape of the sink is set. It perfectly blends with the dark wood elements of the African Wenge shelves.
Equipment / toilet, shower, washing machine, washbasin /
Bedroom: in a neutral palette of gray and brown. Tommy Bahama, giving the premises a little colonial, exotic character. Complementary composition: warm colors and soft texture of silk curtains, crystal chandelier and designer armchair from raffia, which is a modern version of the original furniture from about the 19th century.
A modern, spacious wardrobe at the back. From the east side, exit to the terrace.
Living room: bright, spacious with a strong blue color in front of the entrance, which together with two old, very decorative crystal chandeliers creates a light and at the same time luxurious atmosphere of this apartment. Turquoise armchairs set in a perverse way on this background form an interesting and original combination of colors. / armchairs: 1930s, German workshop in a contemporary arrangement. In addition, several unique details: an oriental table with metal legs, alabaster lamps, and on the walls contemporary painting by Tomasz Kazikowski – create a unique space.
Room height: 2.80 m.
Air conditioning.
Parking: parking spaces in the underground garage of the building. Entering the elevator from the garage
Investment: the possibility of increasing the size of the flat by building the terrace (cooperative and preliminary design permission) and the roof
I invite you to the presentation
Additional data
- Furnishings: Yes
- Loggia: 1
- Balcony: 1
- Terrace: 1
- Underground parking: 1
- Garage: 1
- Elevator: Yes
Offer no: 539593
The above proposal is not a commercial offer within the meaning of the law but is for information purposes. Partners International Sp. z o.o. makes every effort to ensure that the content presented in our offers is current and reliable. Data on offers was obtained on the basis of statements of the sellers.
































