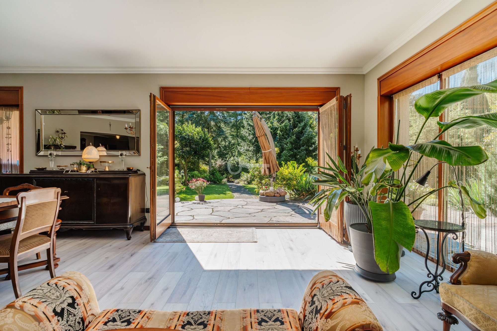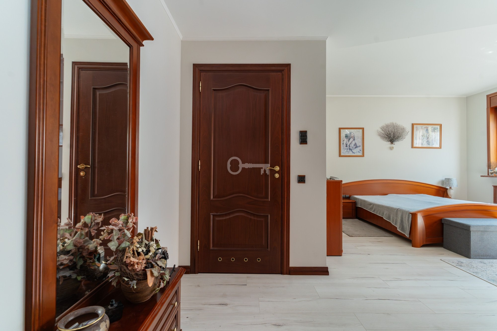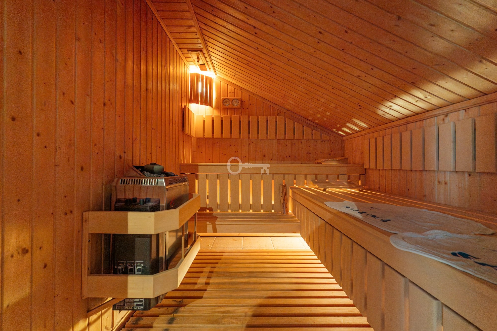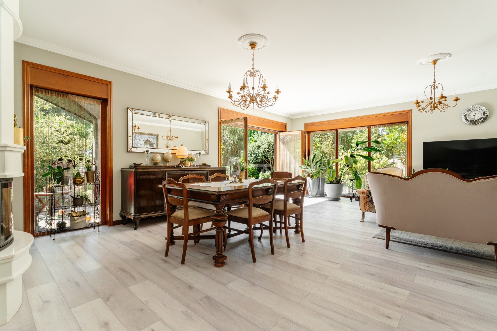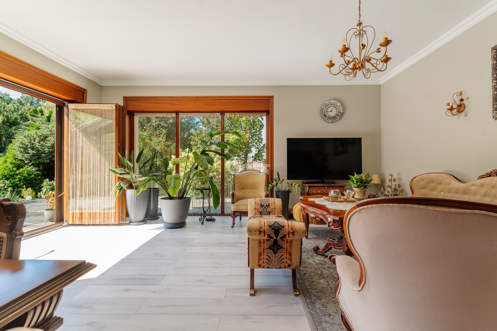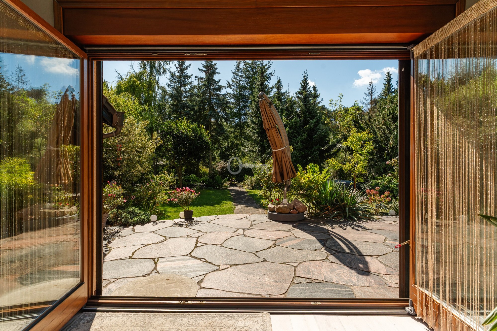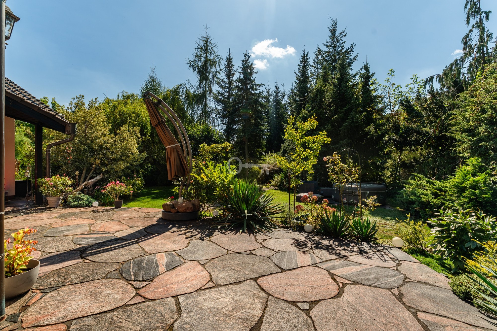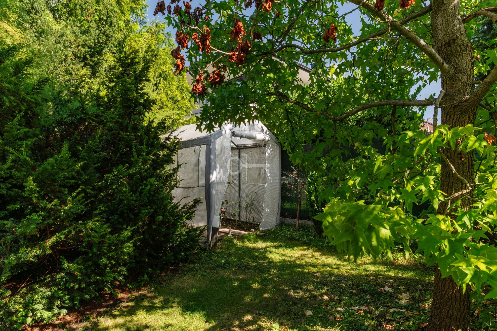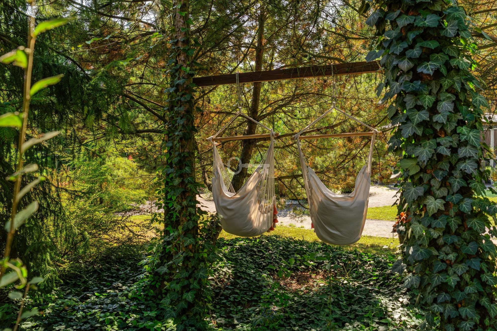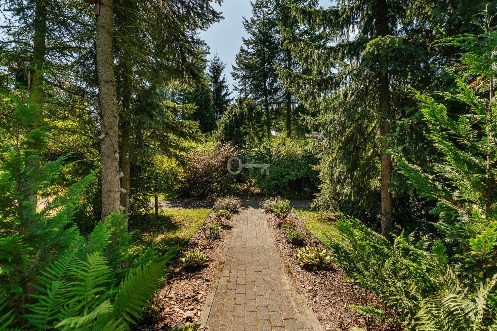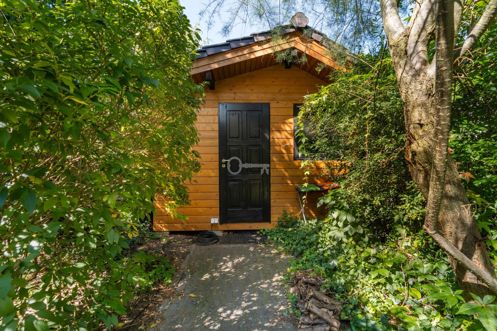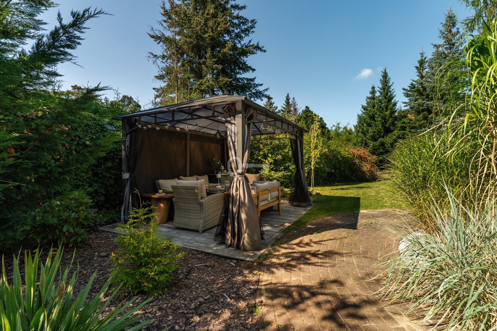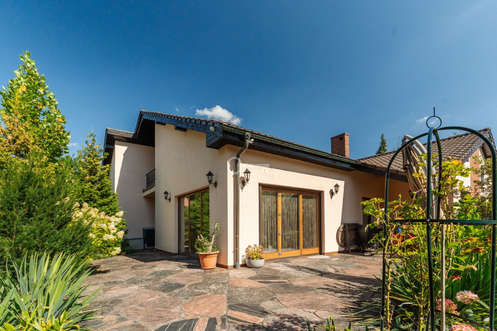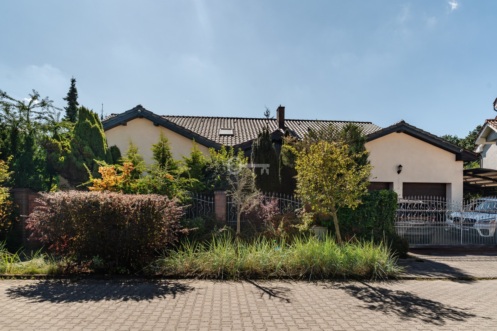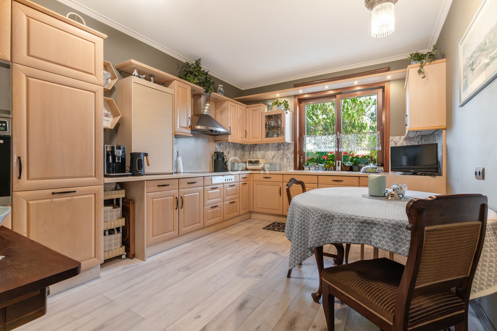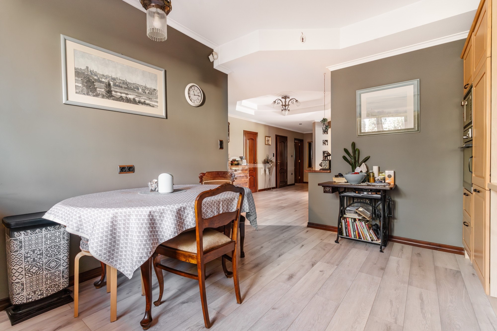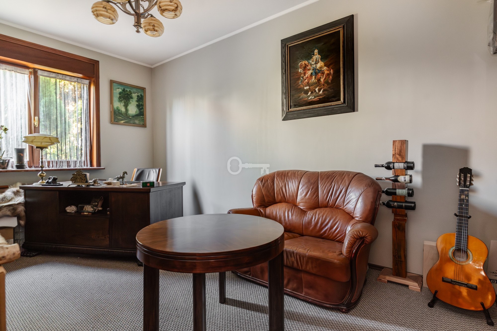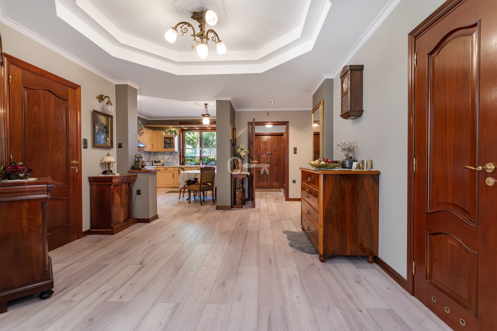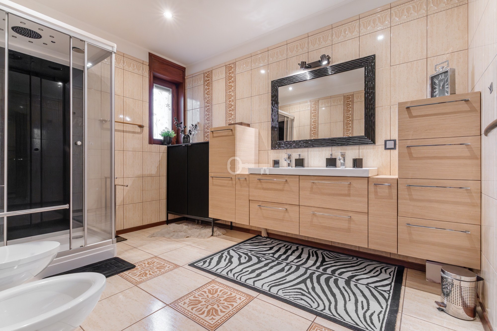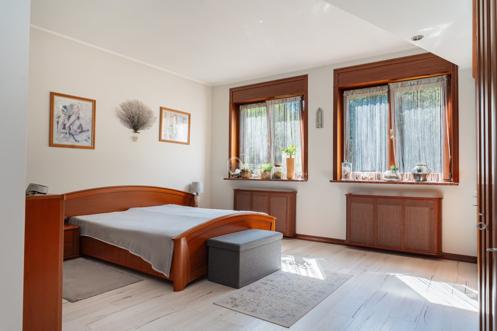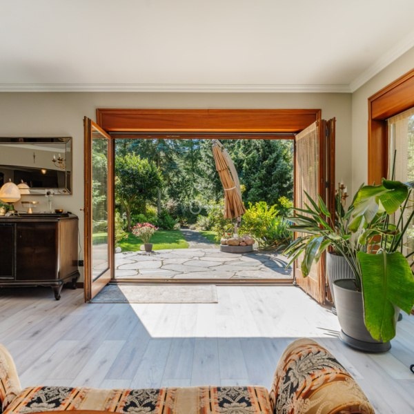Złotniki, Suchy Las, Koźlarzowa
Dom parterowy | Przepiękny ogród | Sauna | Alarm
SINGLE-FAMILY HOUSE IN ZŁOTNIKI – SPACE AND COMFORT
Park-like garden | High standard | Sauna & fireplace | Double garage | Ready to move in
A unique single-story house with an attic, located on a well-kept plot of 1,426 m² in a prestigious part of Złotniki – in the Grzybowe housing estate in the municipality of Suchy Las near Poznań. The property combines space, elegance, and the comfort of living in a peaceful green environment.
*****
ROOM LAYOUT:
Ground floor – 229 m²
* spacious living room with a fireplace and access to a natural stone terrace,
* fully equipped kitchen,
* four bedrooms,
* two bathrooms, toilet,
* office/study,
* utility room (boiler room),
* hall and corridors,
* double garage with automatic doors.
Attic – 85 m²
* Finnish sauna,
* additional bedrooms and a room with access to a balcony,
* bathrooms and WC,
* utility rooms with the possibility of conversion into a fitness area or guest space.
STANDARD:
* High-quality finish and numerous amenities:
* solid mahogany windows and doors, Hungarian marble window sills,
* new fireplace with tile stove function (2019),
* underfloor heating in the living room, radiators in the bedrooms,
* shower cabin with steam bath and aromatherapy,
* electric external blinds, mosquito nets, alarm, monitoring,
* water treatment station, Vaillant condensing boiler with storage tank,
* terrace made of cut natural stone, clinker + mineral plaster facade,
* garage for two cars + parking spaces on the property.
The house is ready to move in without any financial outlay.
LOCATION:
The property is located in a quiet, peaceful neighborhood of single-family homes surrounded by greenery and forests. Excellent transport links – quick access to Poznań and the S11 ring road. Numerous bicycle routes, walking paths, and a lake nearby.
ADDITIONAL INFORMATION:
* Full ownership of the land with a land and mortgage register.
* The house was built in 2000, with a roof covered with Roben ceramic tiles and copper gutters.
* Developed plot – park-like garden with a gazebo, tool shed, and perennial plantings.
* Possibility of converting the attic for additional functions – office, fitness area, guest rooms.
I cordially invite you to contact me for a presentation of this unique property.



