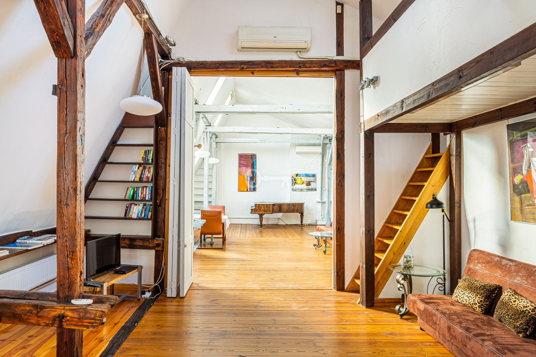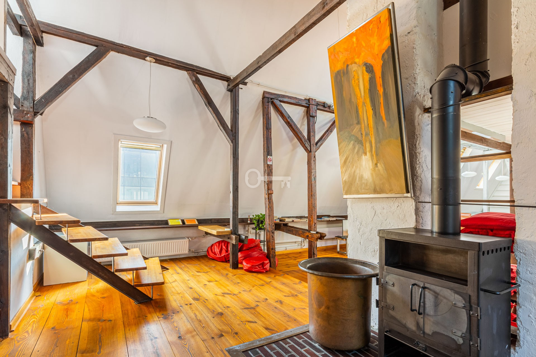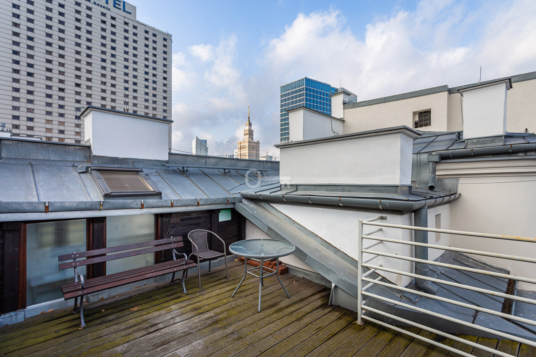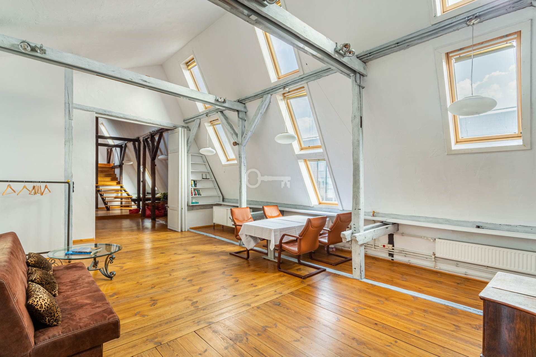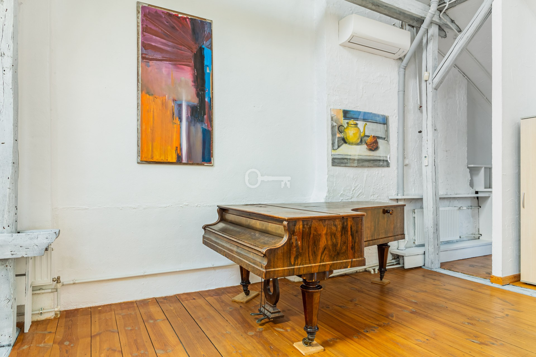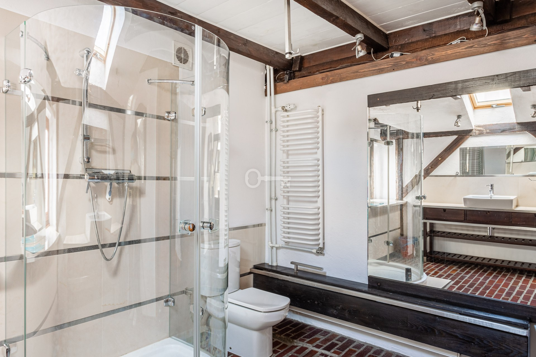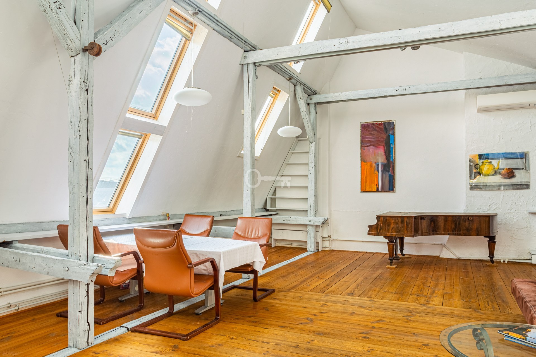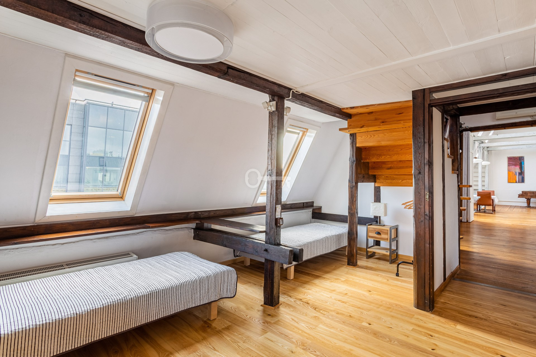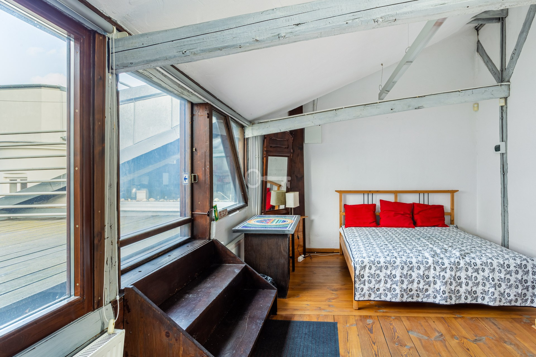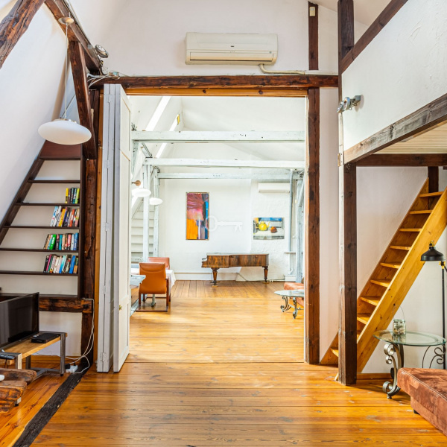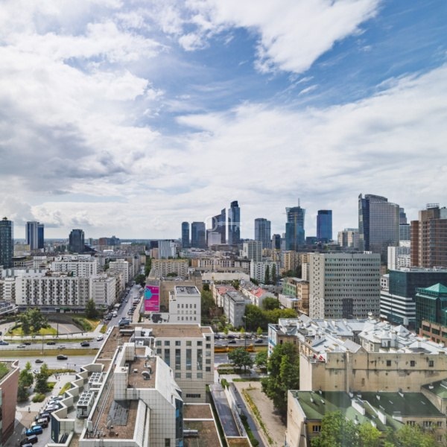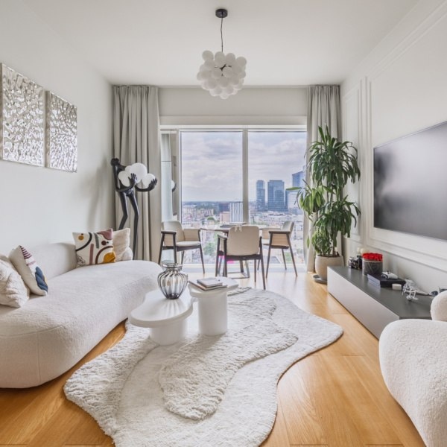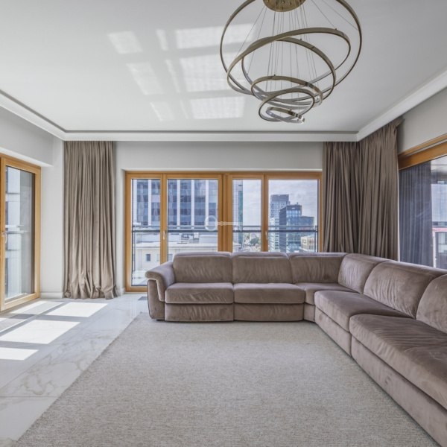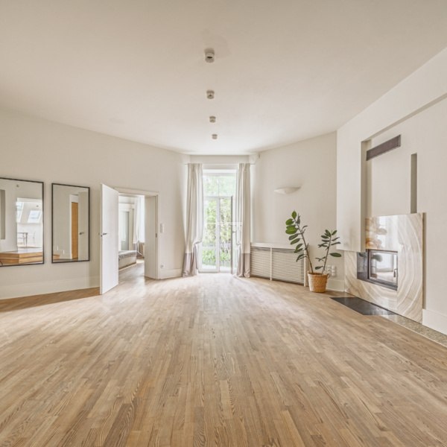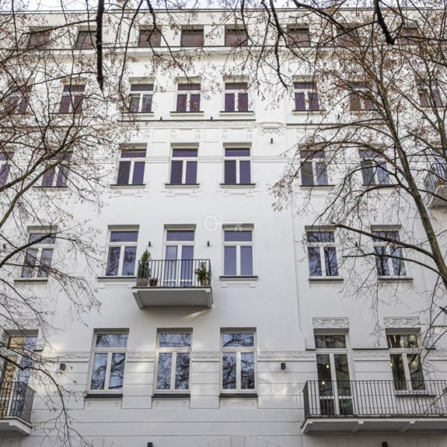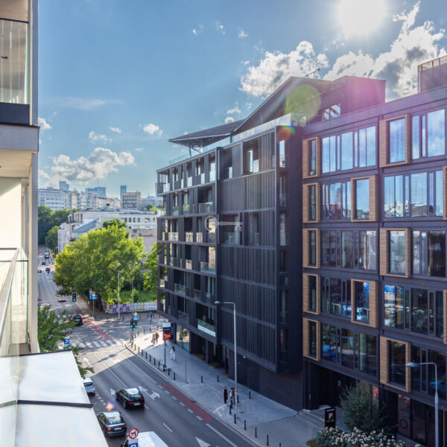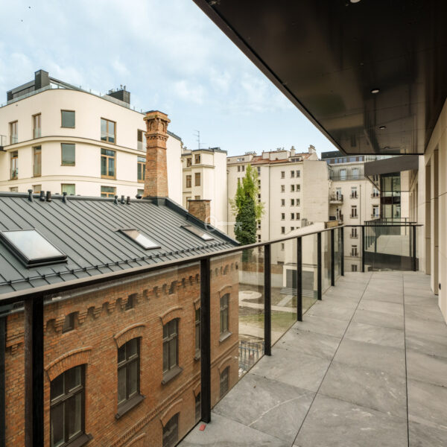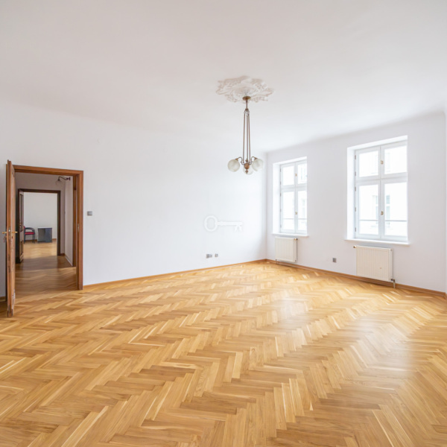Warszawa, Śródmieście, Nowogrodzka
Top floor | 5m high | townhouse
APARTMENT ON THE TOP FLOOR OF A HISTORIC TENEMENT HOUSE WITH A LIFT
Last floor | Up to 5m high | Innovative architectural solutions | Air conditioning | Quiet
*****
ROOM LAYOUT AND STANDARD
The total area of the apartment makes it one of the largest attics in Warsaw, and the interior design and materials used give this property a unique character, ensuring a modest yet elegant appearance.
The apartment has two independent entrances from the staircase.
The kitchen and dining room form an integral whole.
In about half of the space of the apartment, there is a sliding wall, which gives the possibility of dividing the interior into two independent sections. Thanks to this, the apartment can be divided into a living and sleeping area, or separate two functions of the interior – residential and office. Division by means of a sliding wall gives the possibility of obtaining two independent spaces – each with a separate entrance, equipped with anti-burglary doors made according to an individual design.
The attic space has 3 bathrooms (one of them has a shower, and the other two have a bathtub).
In the eastern part of the apartment, at the gable wall of the building, there is a master bedroom with windows overlooking Nowogrodzka and Krucza Streets.
Directly behind the master bedroom is one of the two mezzanines, 24 square meters in size. The second, smaller one is in the central part of the attic.
Lowerings in the few unraised sections of the roof provides an ideal space that can be used to store less necessary items.
BUILDING
The apartment is located on the top floor of a beautifully restored, historic tenement house from 1912, entered in the Register of Monuments.
The building is 5 floors.
LOCATION
Great location in Śródmieście.
Close to public transport.
ADDITIONAL INFORMATION
Three air-conditioning units have been installed in the rooms to ensure comfort on hot days, and on cooler days, thanks to built-in heat pumps, air-conditioners, when the central heating is not working yet, can increase and maintain a precisely constant temperature in all parts of the apartment.
Despite the location in the very center of Warsaw, the interiors are quiet.
Area in the land and mortgage register – 153.3 m2, in fact about 320 m2
The warmth in the rooms as well as the aesthetic value of the interior can be increased by using a free-standing Scandinavian-type steel stove/fireplace designed for wood burning.
I cordially invite you to the presentation!



