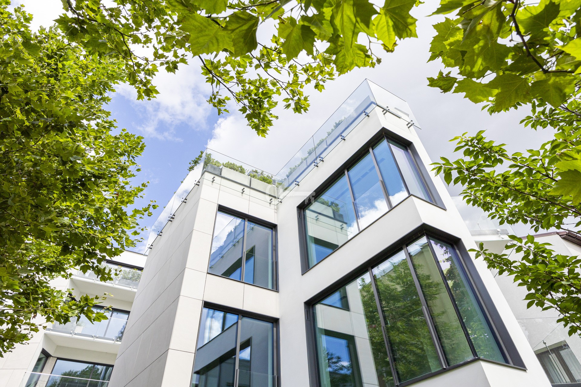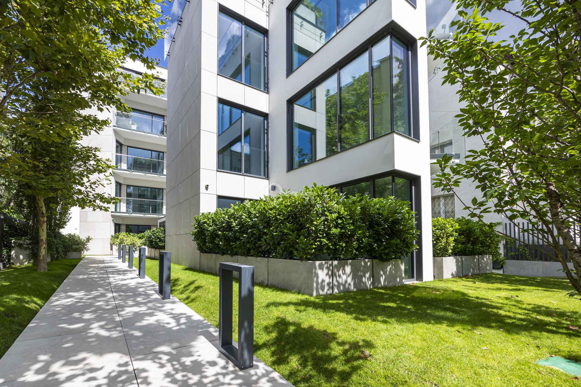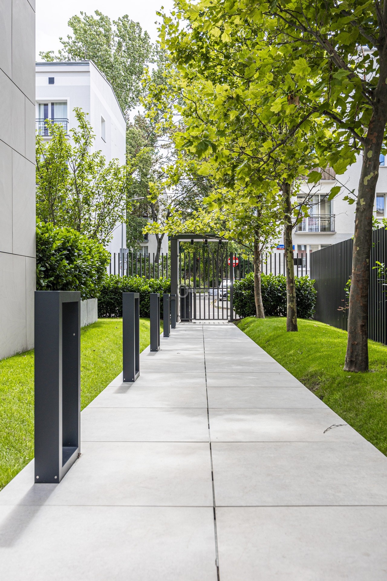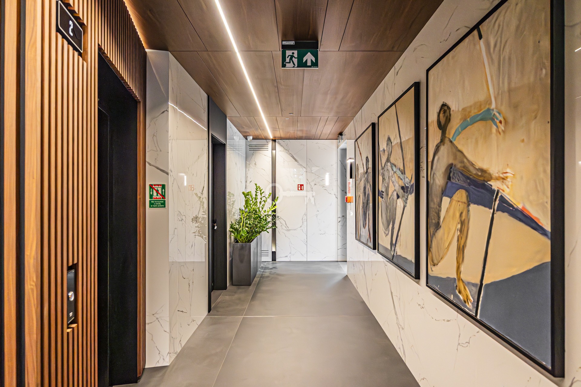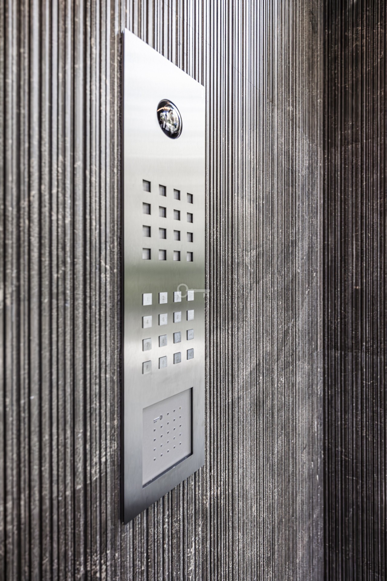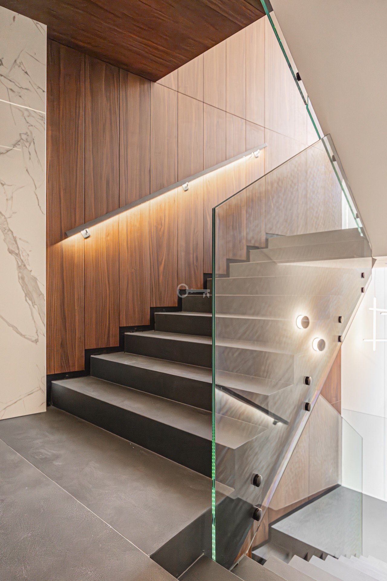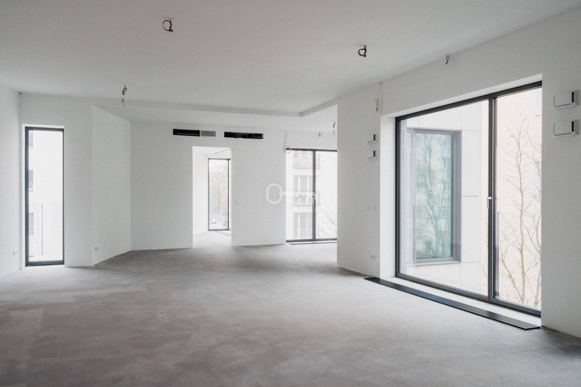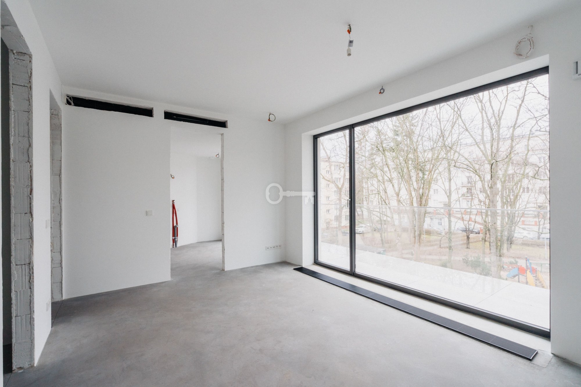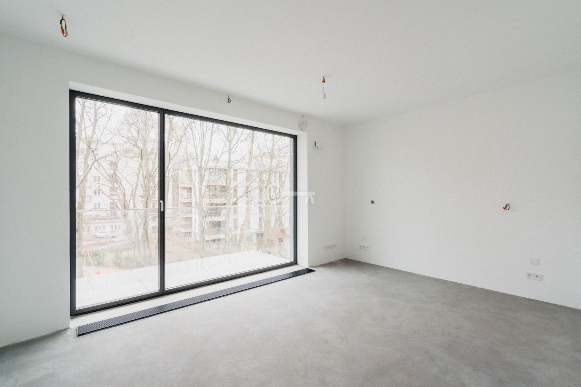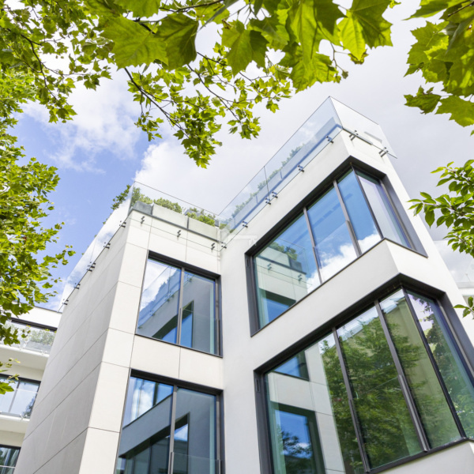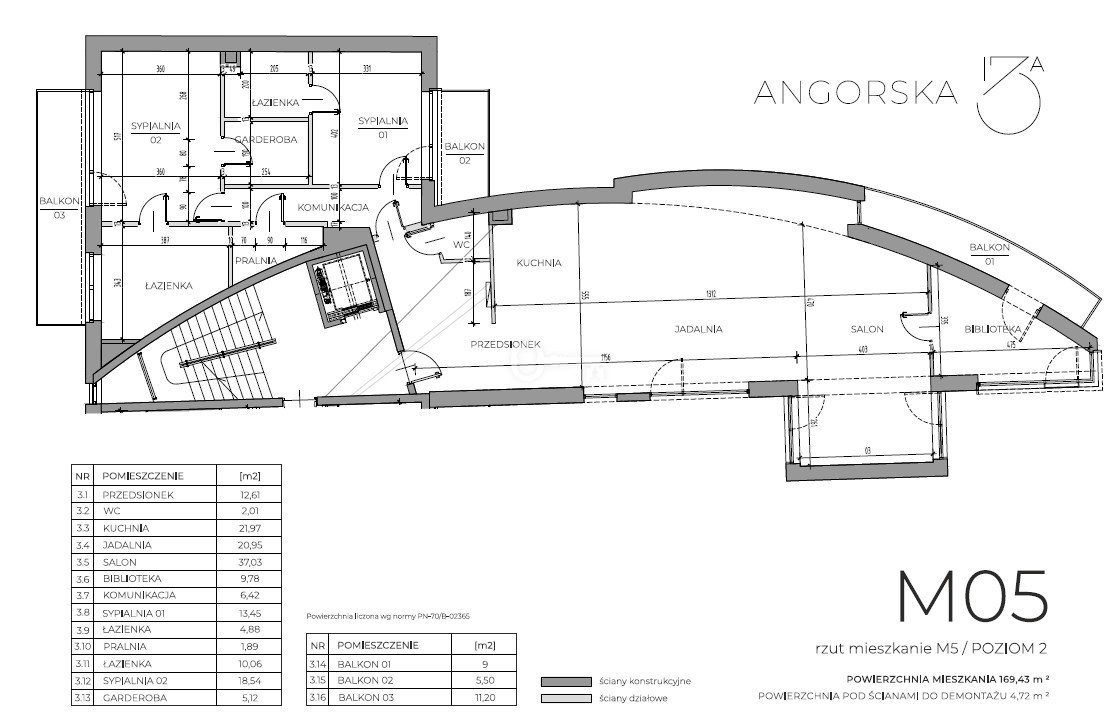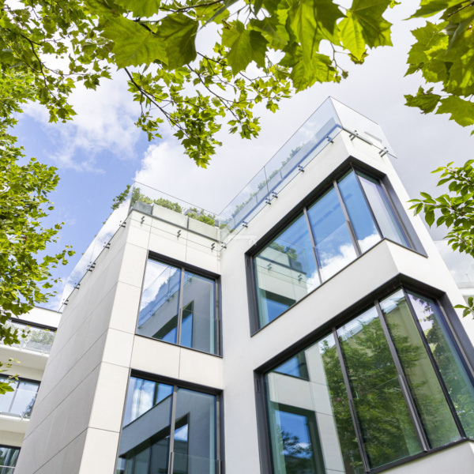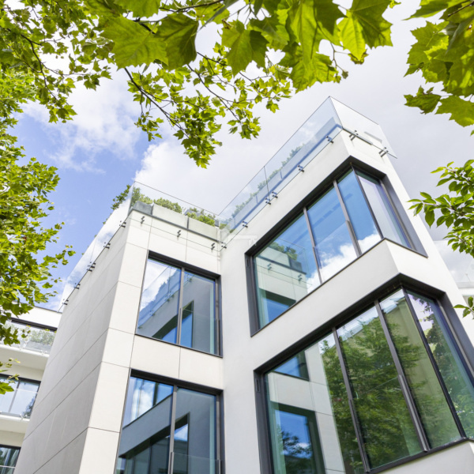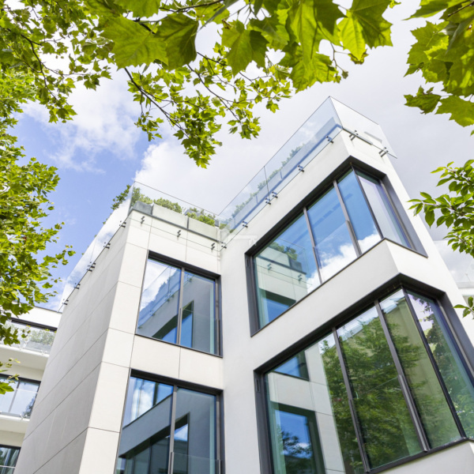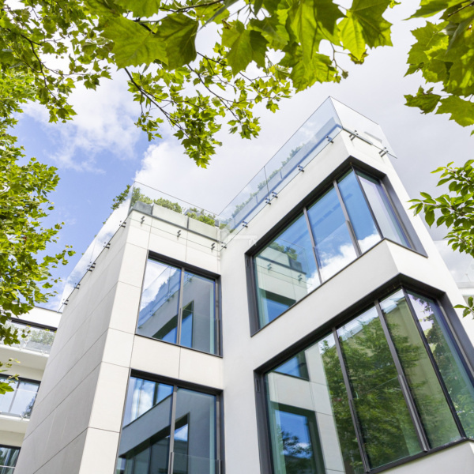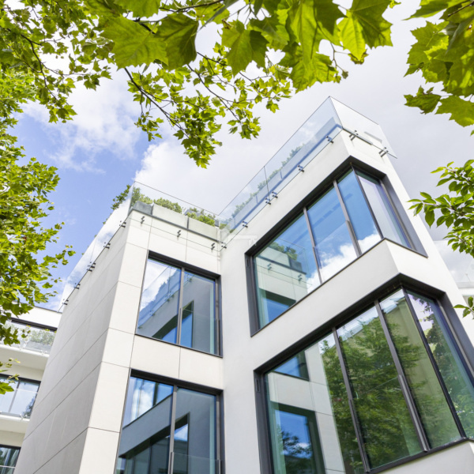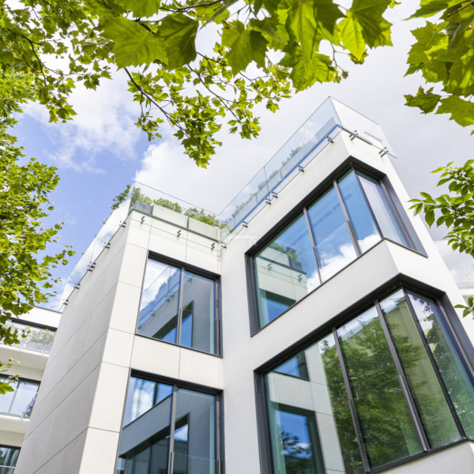Praga-Południe, Saska Kępa, Angorska
Saska Kępa | Wysokiej klasy, kameralna inwestycja
INTIMATE INVESTMENT IN SUPER PREMIUM CLASS LOCATED IN GREEN SASKA KĘPA
Unprecedented quality of building finishing | Spacious interior layout | View of old trees | Near Skaryszewski Park | With underground garage
*****
ABOUT THE INVESTMENT:
Angorska 13A is an intimate apartment building with only 8 residential units. An underground garage (level -1) and 4 apartment floors are planned on five levels.
The building was built by the investor in accordance with the highest standards, which is visible in every detail – both outside and inside. Every aspect has been taken care of, starting from the arrangement of greenery on the investment site, the external lighting used, to the finishing materials of the common areas and the preparation of the apartments themselves.
The investment has been put into use already and invites you to its intimate thresholds of the most demanding in terms of residential standards. The apartments are sold by the developer, in the formula of full ownership.
BUILDING STANDARD:
The investment impresses at every step with the standard of implementation and a trained eye will notice it immediately. The entrance to the building is lined with grooved PIETRA D’AVOLA stone, which together with glass elements introduce the character of the investment. The entrance hall and staircase are an elegant and subdued space, maintained in a consistent color scheme. Quartz sinters, American walnut cladding or glass elements of the staircase make the common parts of the building have a timeless design. The arrangement of the entrance hall is complemented by a triptych by Michał Zaborowski, made especially for this interior. The whole is emphasized by modern lighting of the FLOS and KRONE brands.
The building offers a comfortable entrance and an underground garage layout for 16 cars, with a 4-meter-wide gate.
CLASS OF THE APARTMENTS:
The building space is arranged into eight apartments with areas of: 75 m², 152 m² and 170 m². The interior layouts have been designed to give a sense of spaciousness and breathability. The above-standard height of the rooms (3.10 m in the living areas and approx. 2.85-2.90 m in the bedrooms/rooms) is an additional advantage of the apartments.
The apartments are sold in an increased developer standard, i.e. all installations have been prepared in such a way that the end units can be properly connected and only the interiors can be arranged.
The DAIKIN VRF air conditioning is completely hidden above the ceilings. The intelligent SMART HOME KNX system by GIRA controls lighting, heating, air conditioning, blinds, shutters and heating mats. The cabling allows for the expansion of systems and an individual alarm system. The city heat (supplied by VEOLIA) is distributed through a heating system hidden in the floor, and the channel radiators are covered by designer grilles in black anode.
The apartments are equipped with top-class aluminium, triple-glazed windows from the German company SCHUECO, 2.6 m high (with narrow frame profiles and built-in alarm contacts).
LOCATION:
Angorska 13A is an excellent combination of city amenities and an intimate atmosphere.
The address will be appreciated by those who value the comfort of living in the city, while also wanting to relax from its everyday hustle and bustle. The close proximity of Skaryszewski Park and the Vistula Boulevards will certainly be an advantage for those who spend their free time actively: running, cycling or walking.
Saska Kępa is one of the most prestigious and charming districts of Warsaw, located on the right bank of the Vistula. Known for its greenery, peace and rich history. This district attracts like a magnet – both residents and visitors. Pre-war architecture, including elegant villas and tenement houses, mixed with modernist and modern buildings are the quintessence of Kępa bohemia.
It is worth seeing for yourself the uniqueness of this investment




