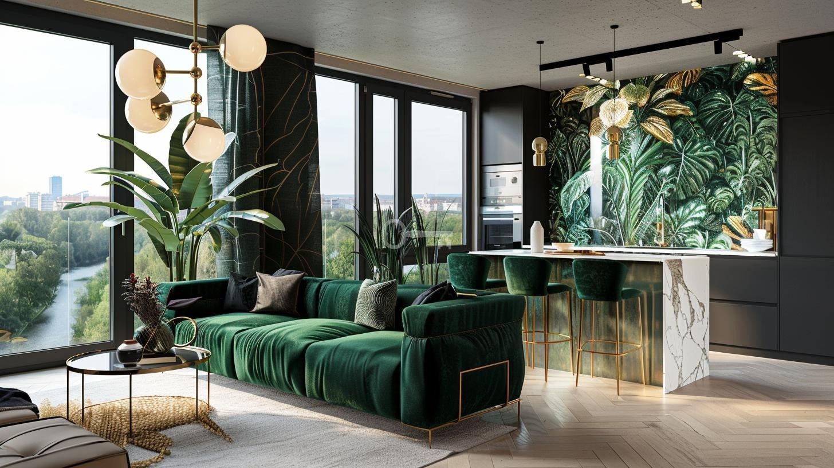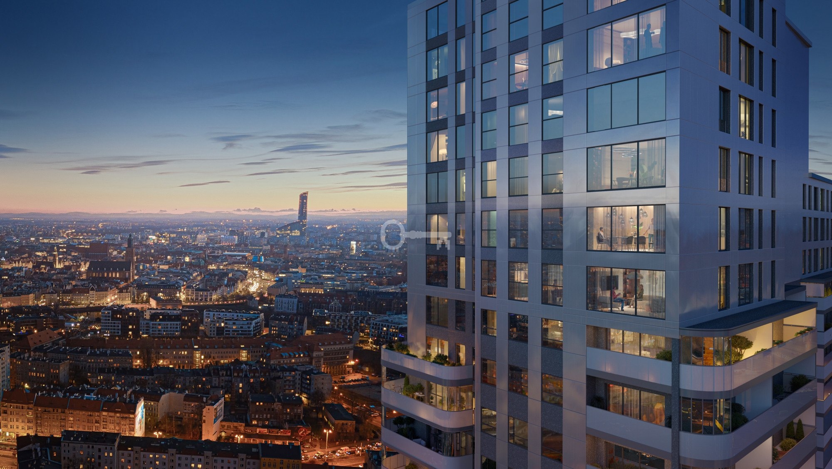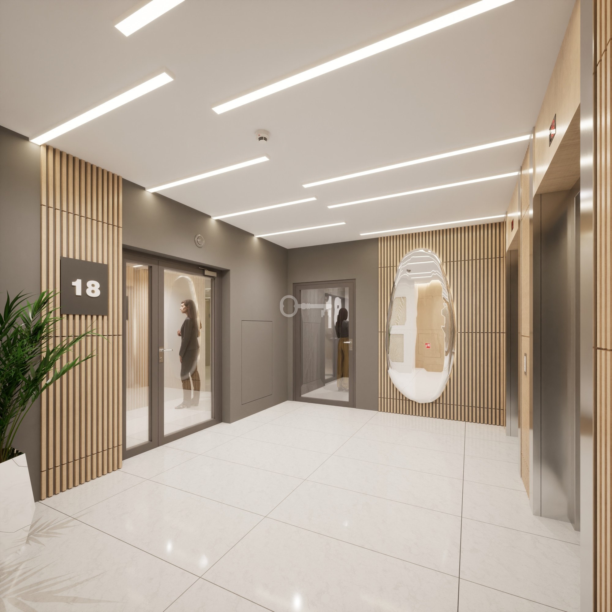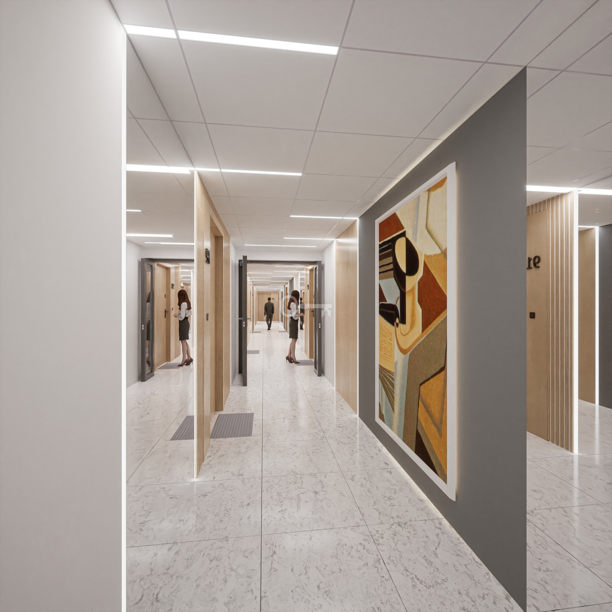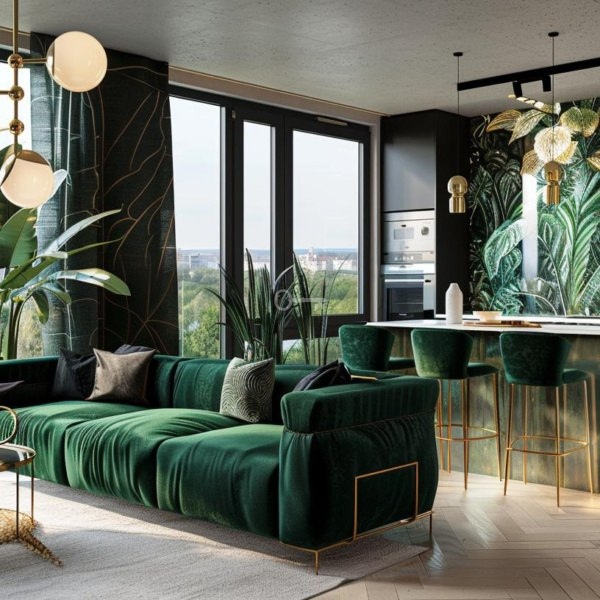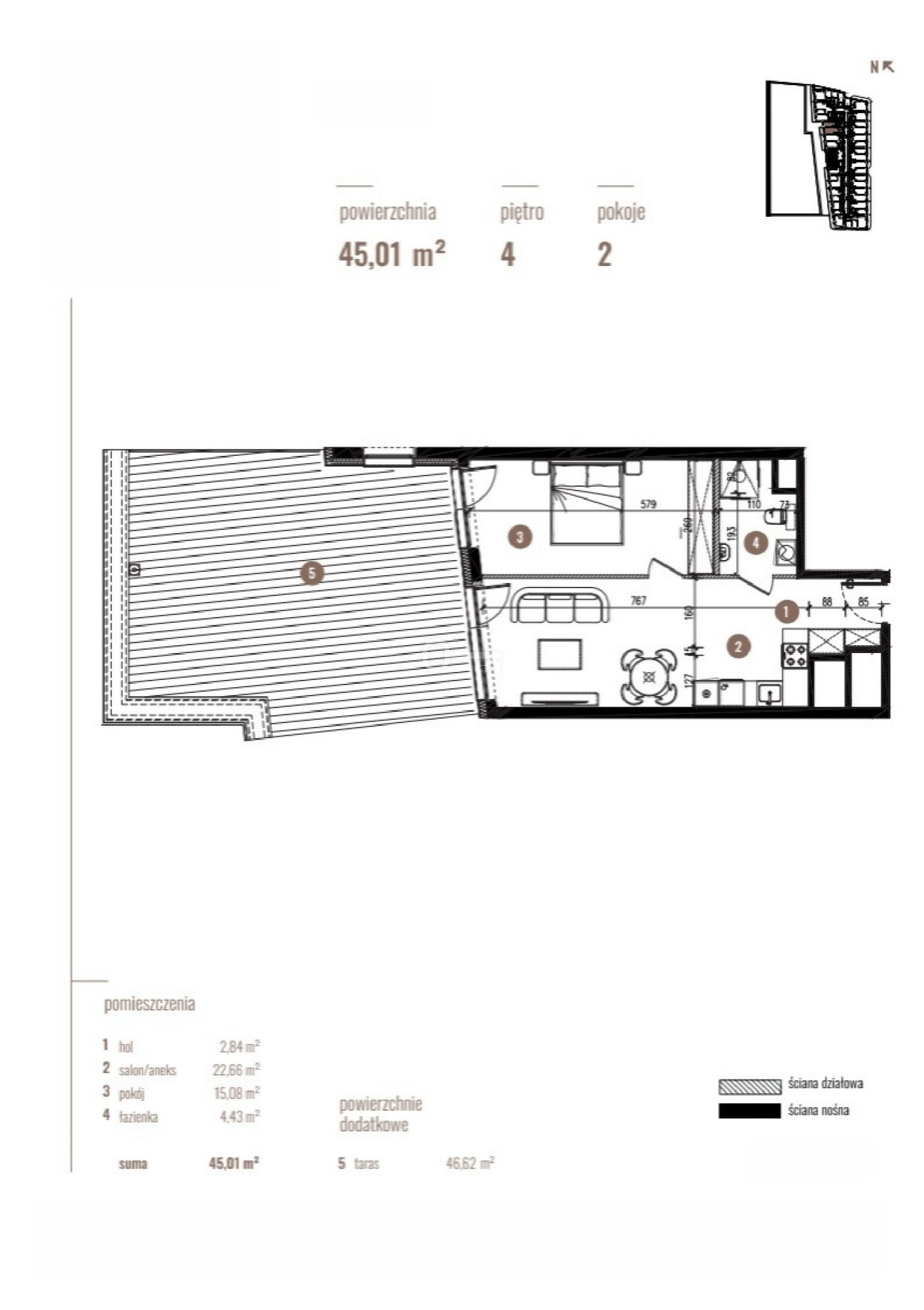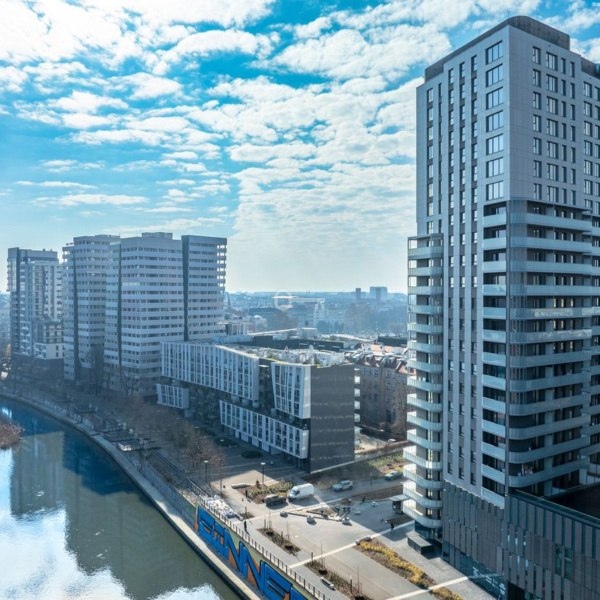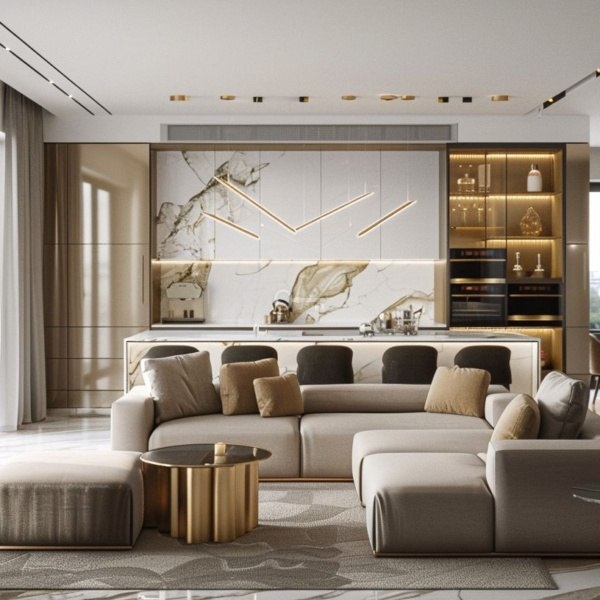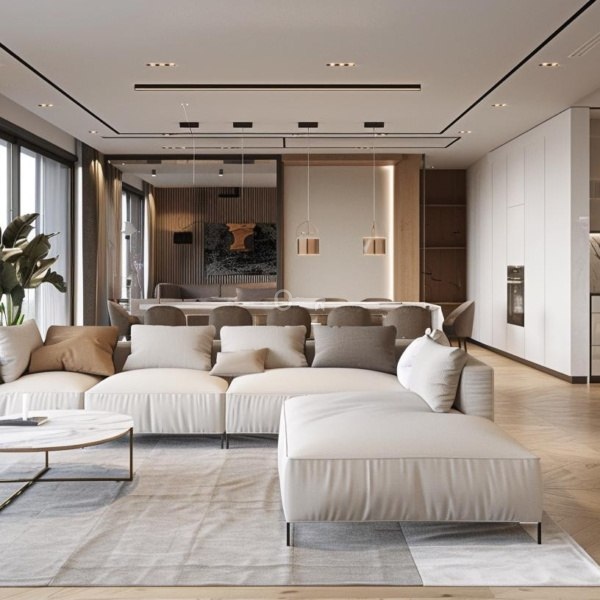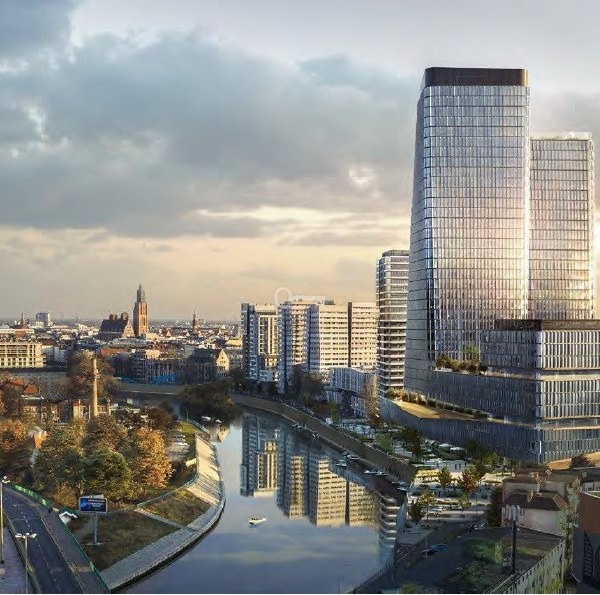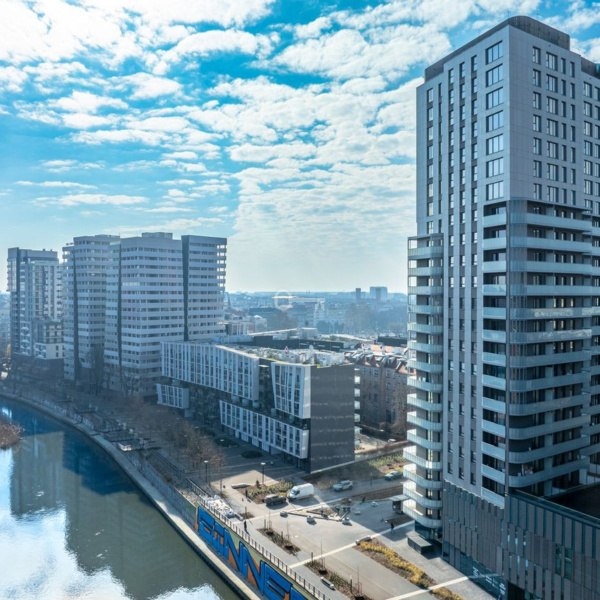Wrocław, Wrocław-Stare Miasto, Stare Miasto
APARTMENT IN THE CENTER WITH A PANORAMIC VIEW OF WROCŁAW
Functional layout I Panoramic view of Wrocław I Modern building in the center I Ideal for living or investment
*****
ROOM LAYOUT:
* Hallway – 2.84 m²,
* Living room with kitchenette – 22.66 m²,
* Bedroom – 15.08 m²,
* Bathroom – 4.43 m²,
* Terrace – 46.62 m².
STANDARD:
Apartment in a modern complex with premium standard finishes in common areas. Large windows – great interior lighting
Room height: approx. 270-272 cm depending on the floor
Materials in common areas: marble, wood, stone, glass Quiet elevators, district heating Monitoring, gated area, security doors
BUILDING:
A multifunctional complex combining apartments, offices, and recreational spaces. Terraces and green areas available to residents Commercial premises on the ground floor Public promenade and green areas next to the building Underground garage and storage rooms Representative lobby and common areas
LOCATION:
Center of Wrocław – Szczepin, on the Oder River, with access to boulevards and walking areas. Bus stop – approx. 400 m Tram stop – approx. 400 m Main railway station – approx. 15 min by public transport Shops, restaurants, cafes, service outlets, bicycle paths, and recreational areas in the vicinity.
ADDITIONAL INFORMATION:
* Form of ownership: full ownership.
* Parking space in the underground garage – from PLN 75,000.
* Storage rooms – from PLN 7,000/m².
* Purchase without PCC.
I cordially invite you to the presentation!



