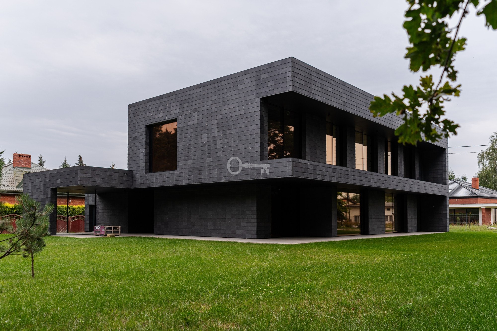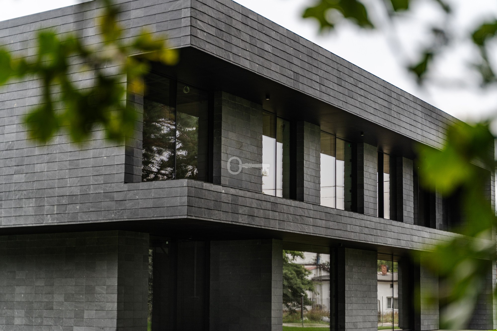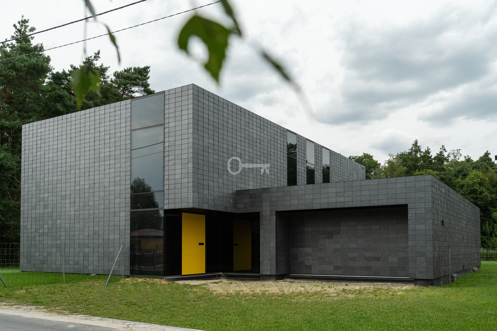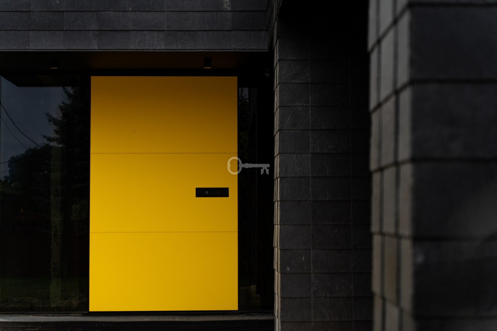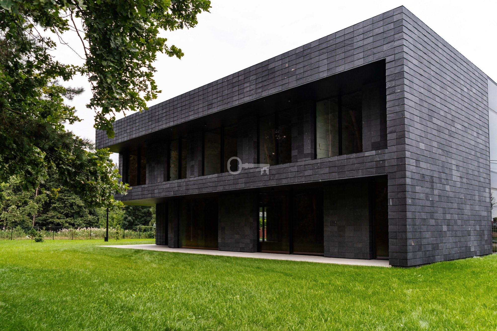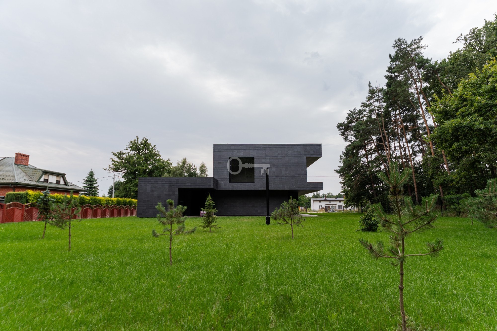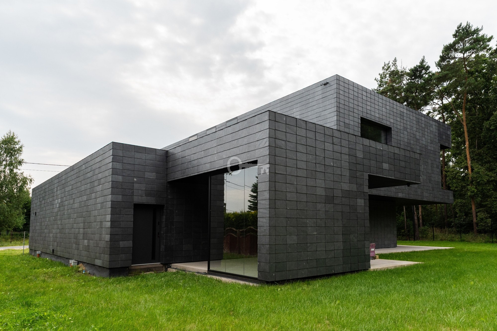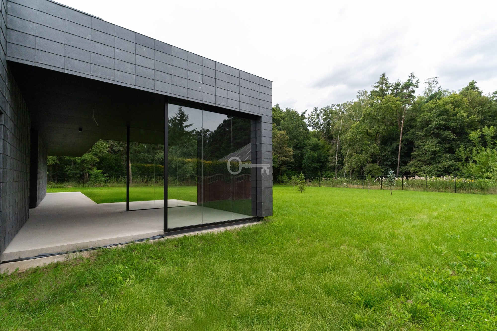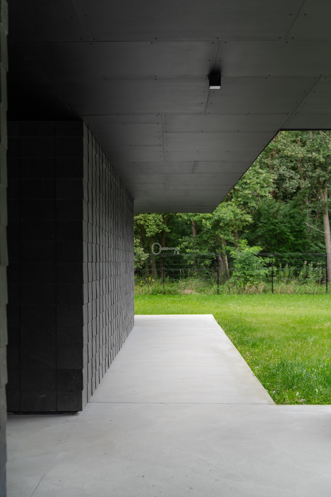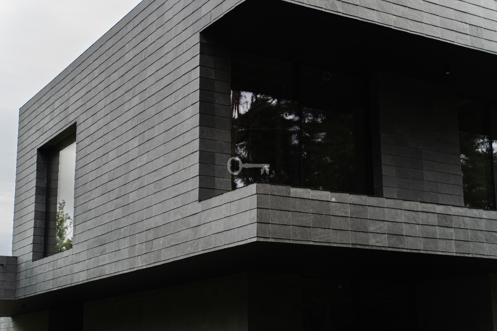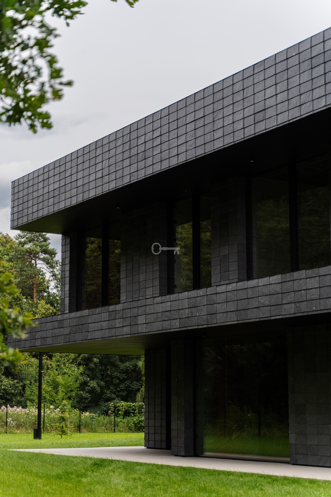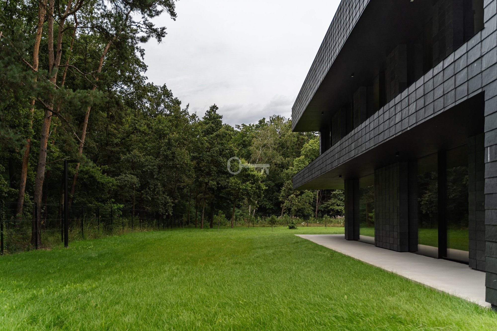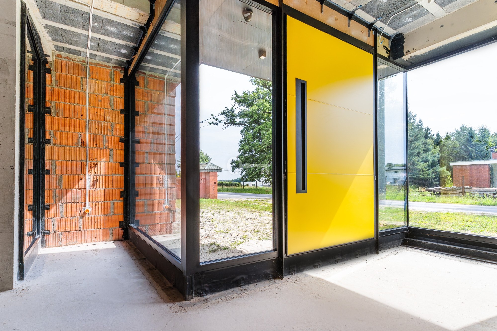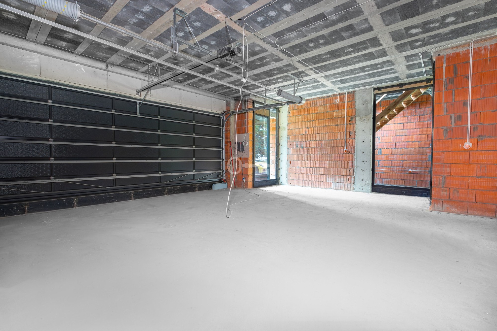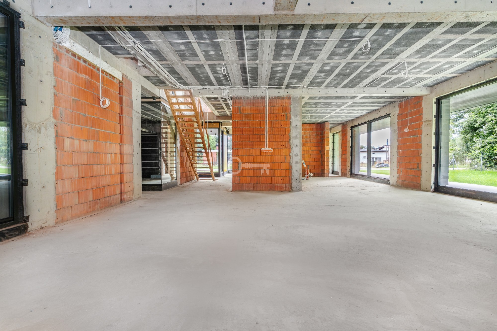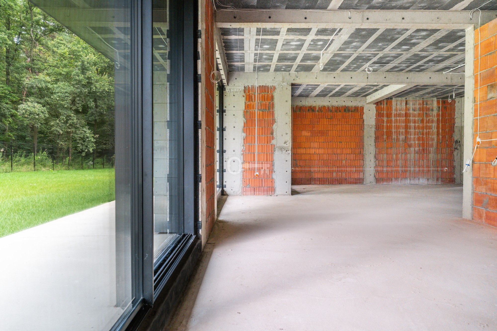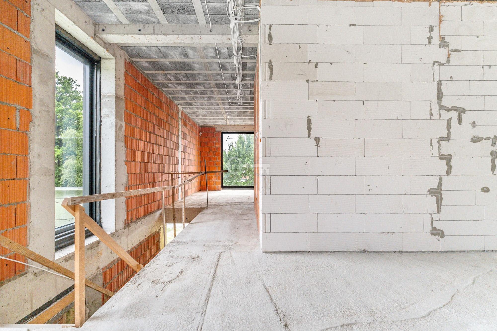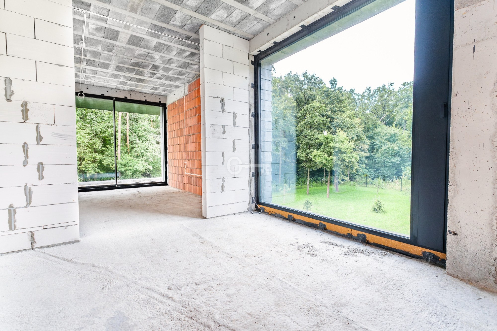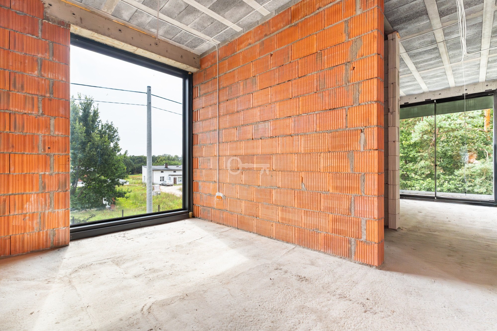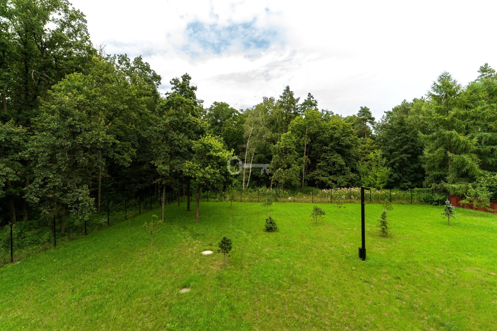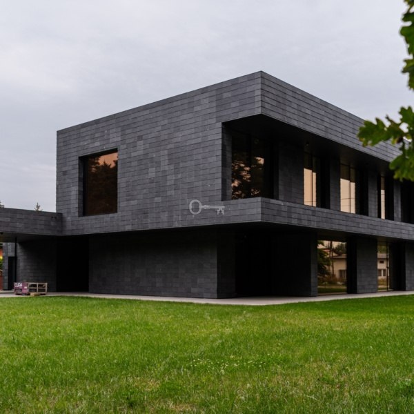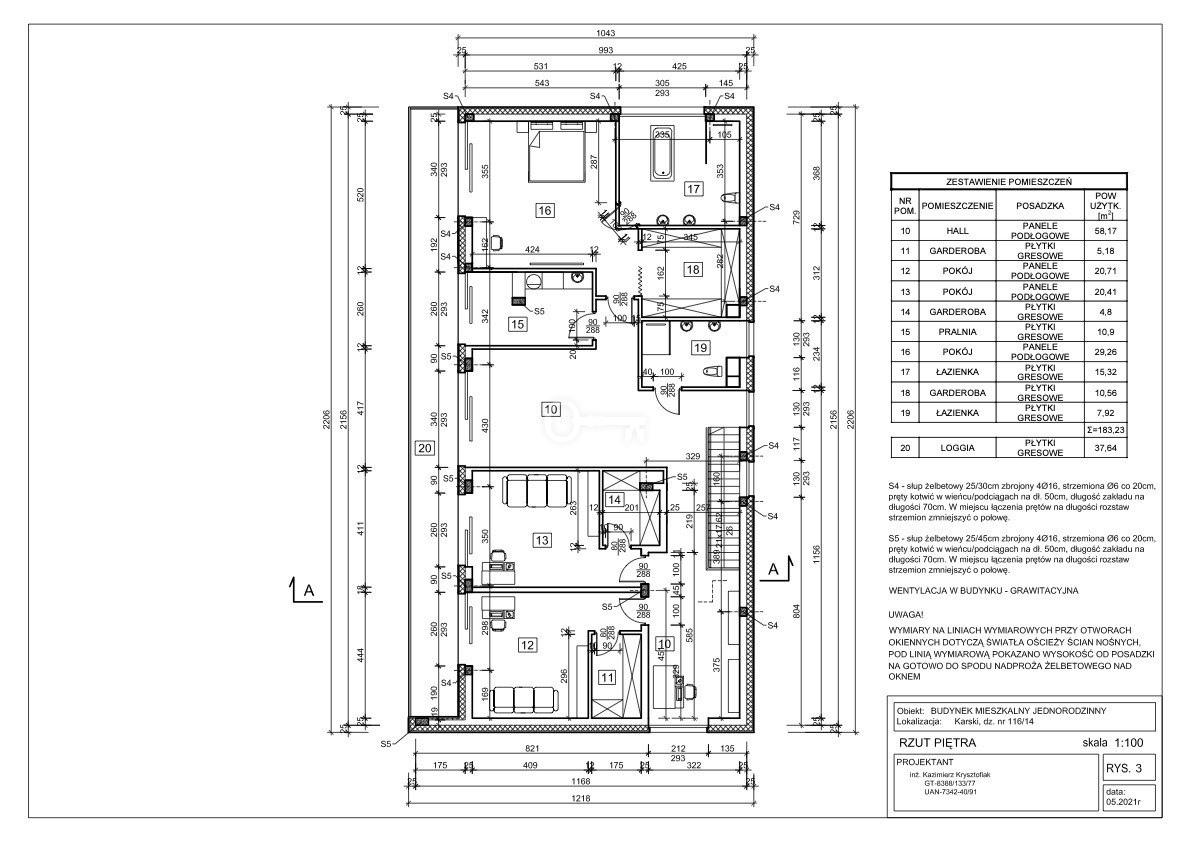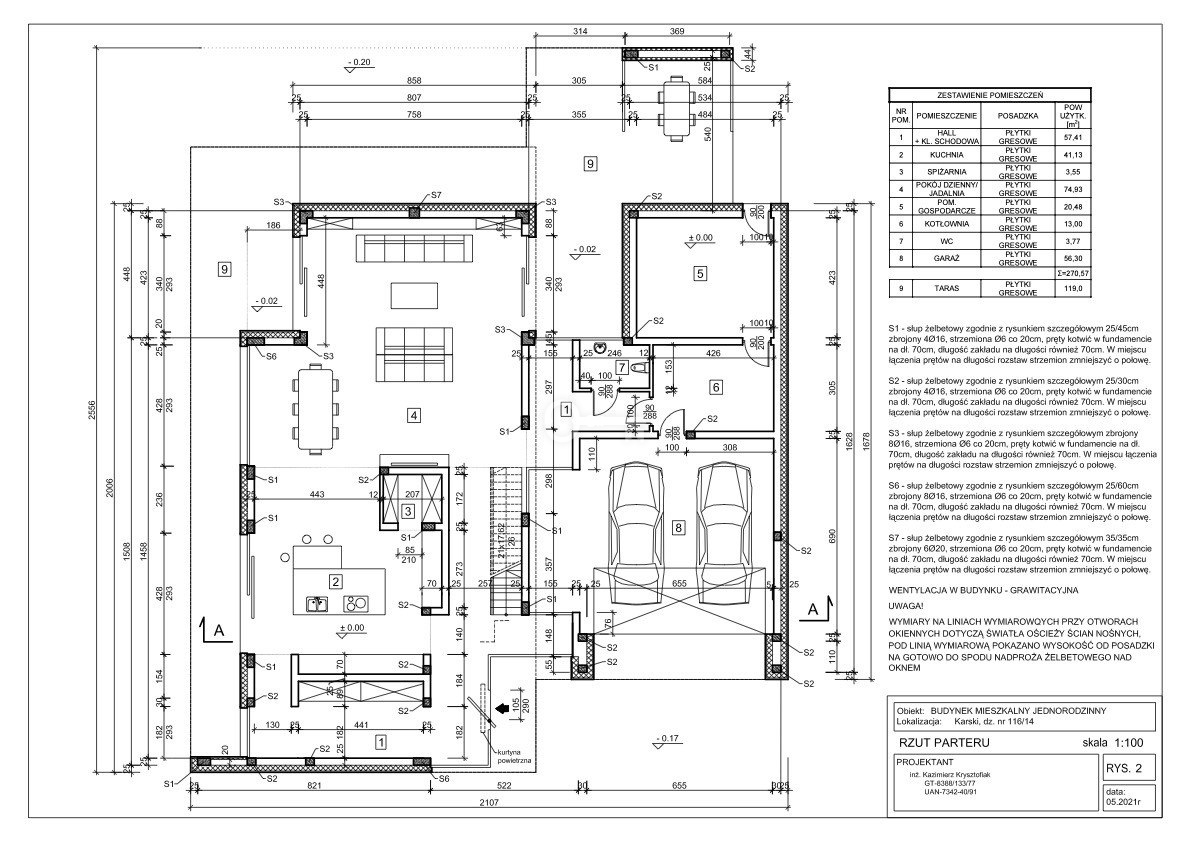Karski, Ostrów Wielkopolski, Akacjowa
MODERN HOUSE WITH TERRACES
Green roof | Modern technologies | High standard | Large fenced plot | Terraces 120 m² + 37 m² | Room height 3.0 m | Ground source heat pump + photovoltaics | Heat recovery with ground heat exchanger | Air conditioning | Fireproof facade (slate, Hilti system) | Aluminium windows Panoramic window 4.3 × 3.0 m | Garage for 2 cars | Monitoring + alarm | Year of construction 2021 – perfect condition.
*****
ROOM LAYOUT:
Ground floor – approx. 270 m² + 120 m² terrace (covered):
representative entrance with wardrobe, toilet with window (adjustable glass transparency), boiler room and utility room, double garage, kitchen with pantry connected
to the dining room and living room. Each room has access to the terrace through threshold-free sliding doors.
First floor – approx. 183 m² + 37 m² terrace:
* master bedroom with bathroom,
* two children’s bedrooms with dressing rooms,
* bathroom,
* open office and gym area (possibility of separating an additional bedroom),
* laundry room.
All rooms have access to a terrace with a glass balustrade and a panoramic view.
STANDARD:
In the prestigious and green part of Karskie, in the vicinity of a forest, we present a detached house with modern architecture, designed for maximum comfort. The combination of elegant design and advanced technologies ensures peace, privacy, and low maintenance costs throughout the year. Approximately 1 km to Ostrów Wielkopolski, with quick access to all amenities.
• Aluminum joinery with 8 Moreview sliding systems – hidden profiles, only glass visible; glass-to-glass corner joints.
• Panoramic window in the dining room 4.3 × 3.0 m (approx. 1,000 kg), entrance door 1.8 × 3.0 m.
• Ventilated fire-resistant facade: Hilti aluminum structure, mineral wool, fire-resistant panels, and natural slate (Spain).
• Green roof over the garage – additional recreational space and insulation.
• Ground source heat pump + underfloor heating (5 boreholes approx. 100 m deep), heat recovery with ground air exchanger, air conditioning on both floors, photovoltaics.
• Rainwater retention 10,000 l + drainage tunnels and garden irrigation system.
• Hörmann garage door with slate filling (approx. 300 kg).
• Outdoor lighting, monitoring + alarm, internet/cable TV.
• Utilities: electricity, gas, municipal sewage system.
LOCATION:
A quiet, intimate setting right next to the forest – peace and privacy, yet quick access to the city. Within a few minutes: schools, shops, services, exit routes.
Property details:
• Usable area: 453 m²
• Plot: 2,300 m² (fenced, square shape)
• Rooms: 6 | Bedrooms: 3 (possibility of 4)
• Year of construction: 2021 | Condition: perfect
• Roof: ceramic | Garage: for 2 cars | Terraces: 120 m² + 37 m²
The property is perfect for a family that values space, technology, and privacy – ready for a quick viewing.
Feel free to contact me and view the house in Karskie!



