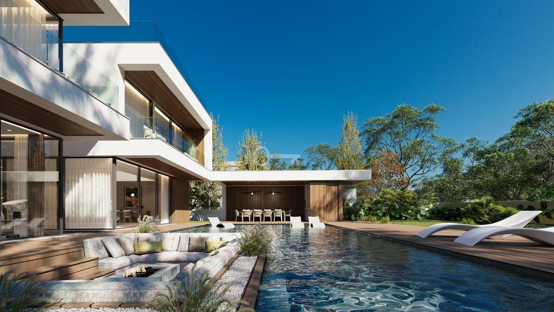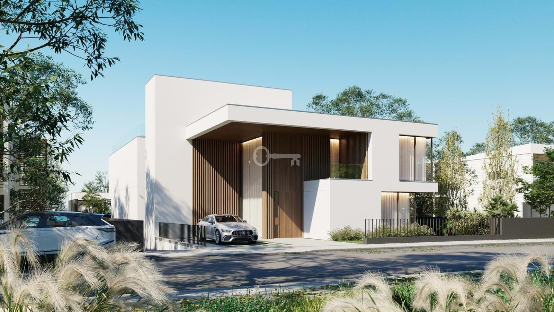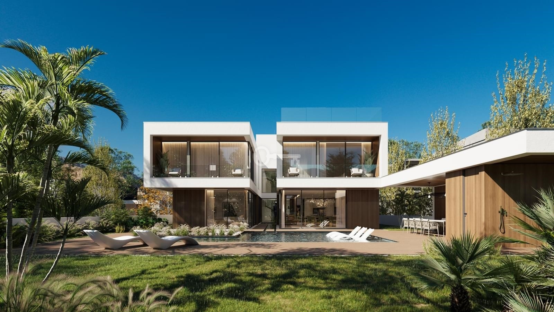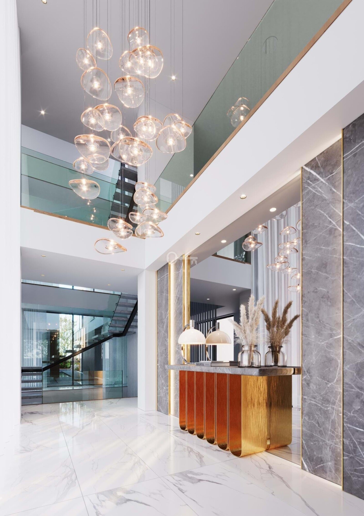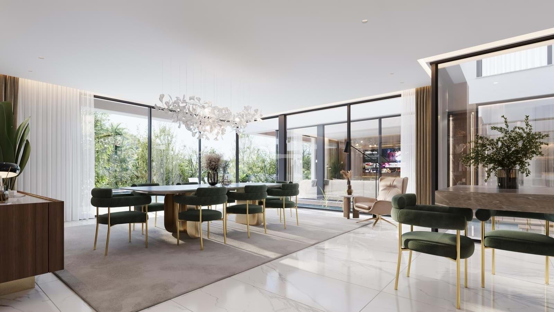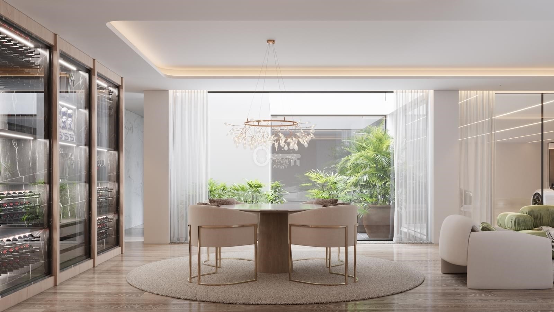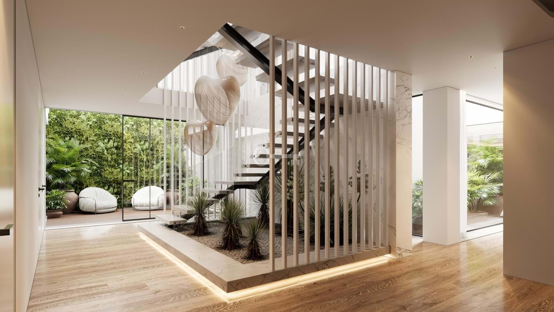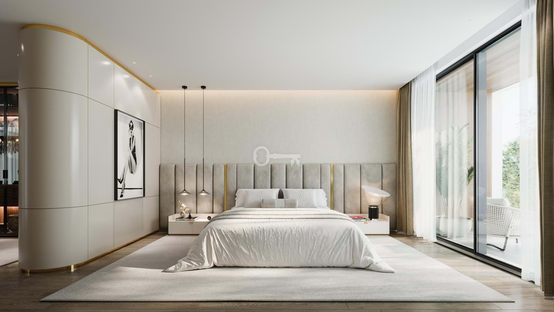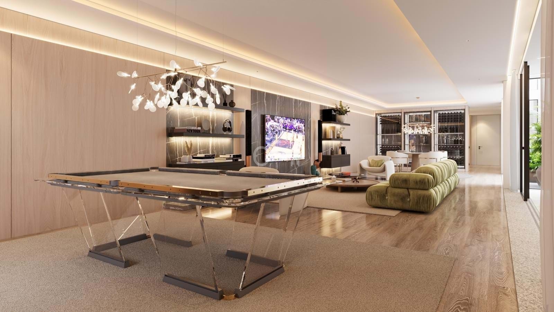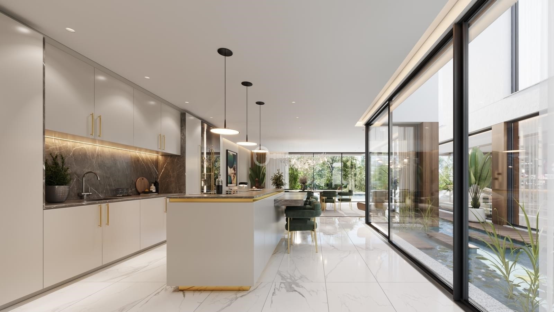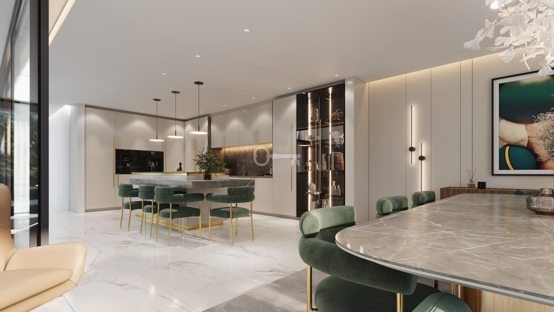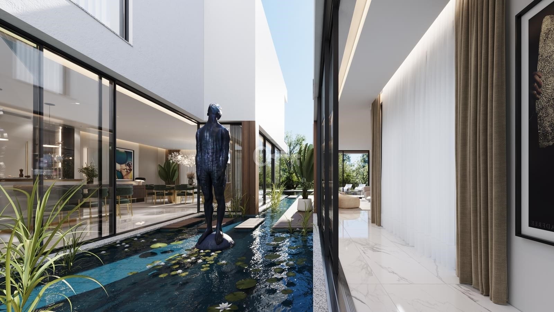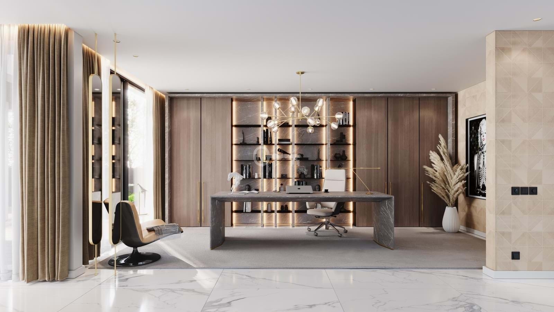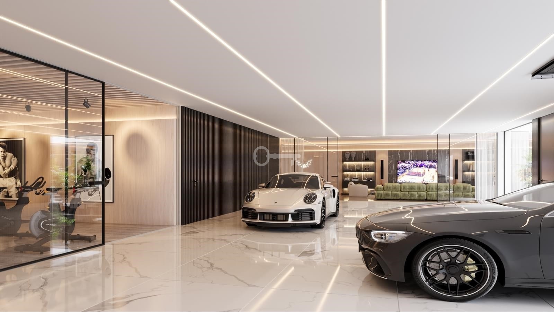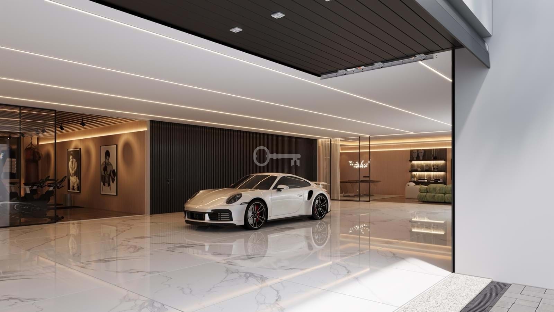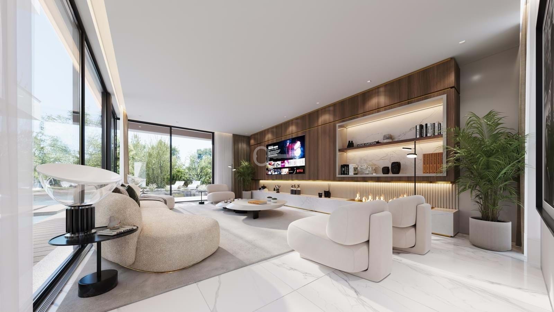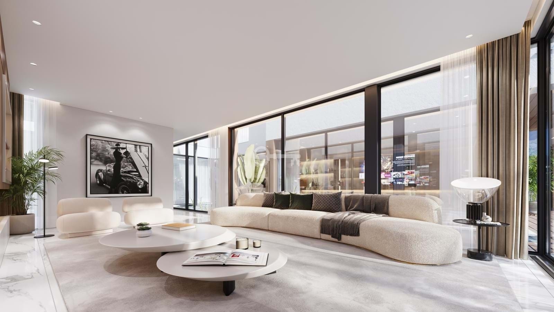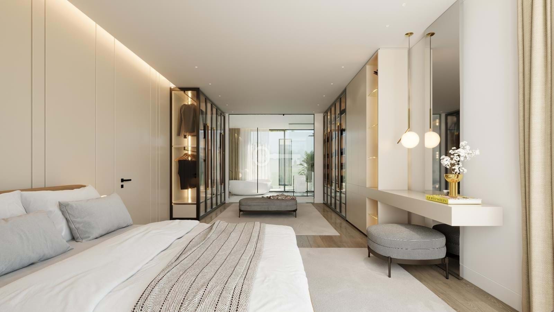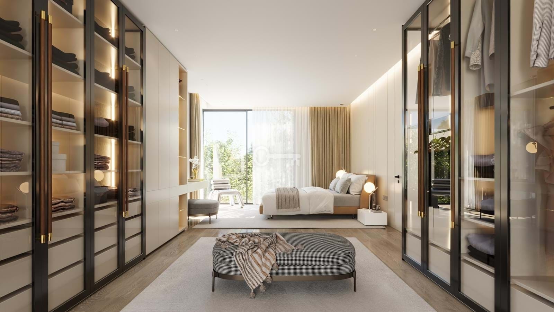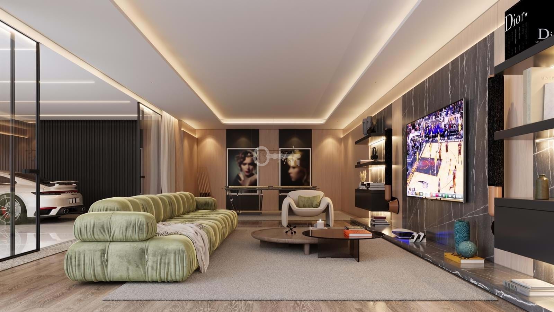Portugal, Setúbal, Alcochete
Located in a quiet, low-density area of Alcochete, a few minutes from Lisbon, this detached residence stands out for its rare size on the market, generous living areas, and complete privacy ideal for creating your own lifestyle.
With 1,300 sqm of gross floor area, expansive outdoor spaces, and contemporary, luxurious interiors, this unique home is spread over 4 floors on a 1,186 sqm plot.
The architecture emphasizes seamless integration between indoor and outdoor living areas, spacious private zones, and multiple wellness amenities, ensuring comfort and functionality.
Basement | 507 sqm of living area
Garage for 3 cars
Indoor pool, sauna, and Turkish bath
Gym
Lounge
2 Living rooms
Home theater
Suite
Laundry
3 Storage rooms
Bathroom
Ground Floor | 213 sqm of living area
Outdoor pool with lounge
Patio with bathroom
Garden
Outdoor parking for 2 cars
Open-plan living and dining area with kitchen and pantry
Bathroom
Suite
Office
First Floor | 207 sqm of living area
3 Master Suites with private balconies
Office
2 Balconies
Second Floor | 129 sqm of living area
Spacious attic ready to personalize
2 Terraces (180 m²) with panoramic views over the Tagus River and Alcochete region
The images are 3D renders of the architectural project.
The residence is in the final stages of building structures, allowing customization of finishes and materials to suit your personal style.
Contact us for more information or to schedule a visit.



