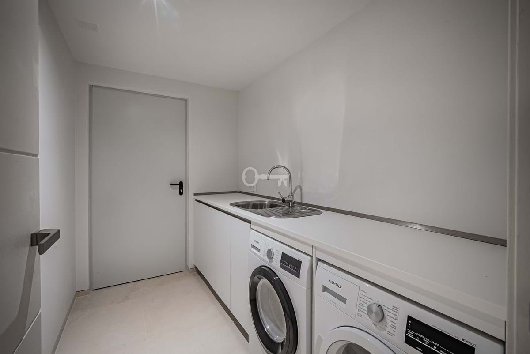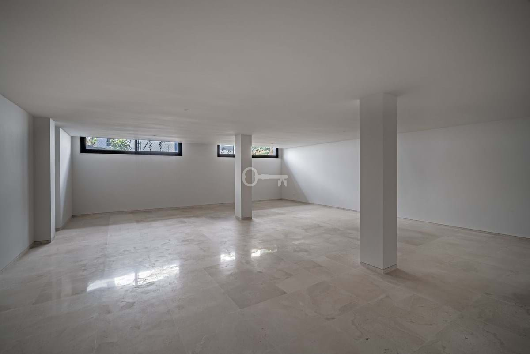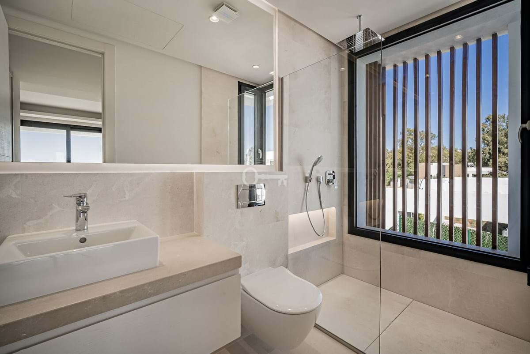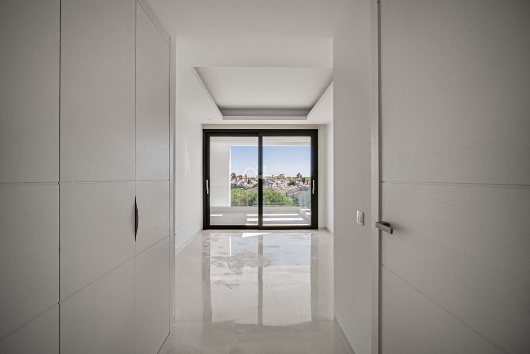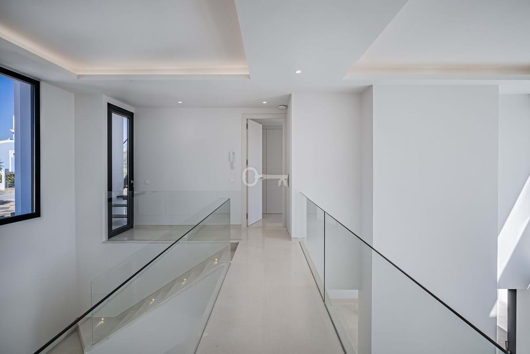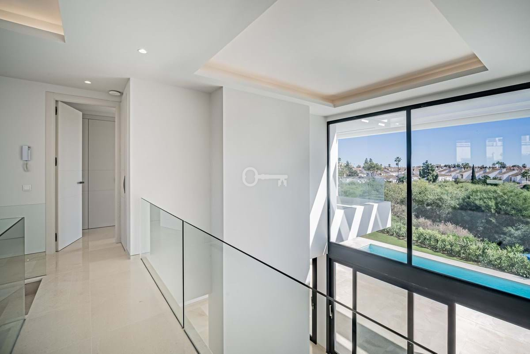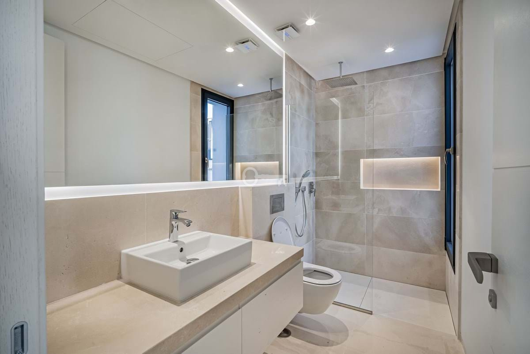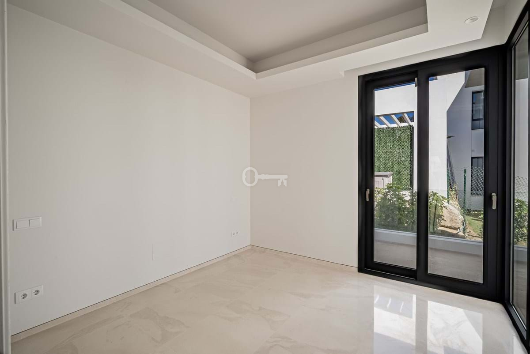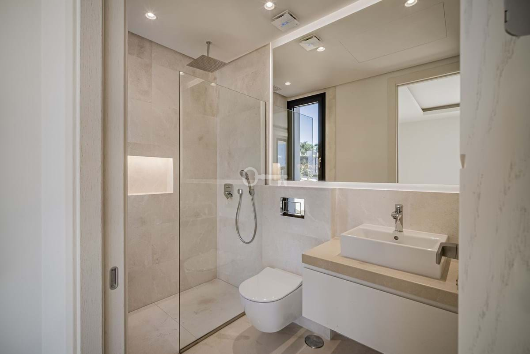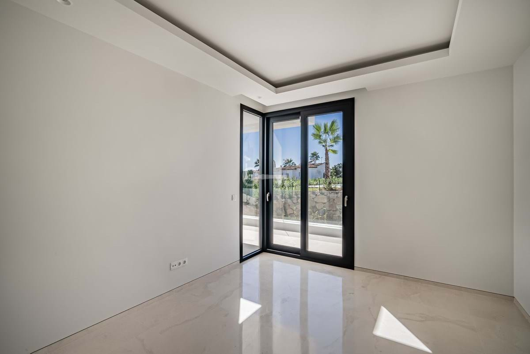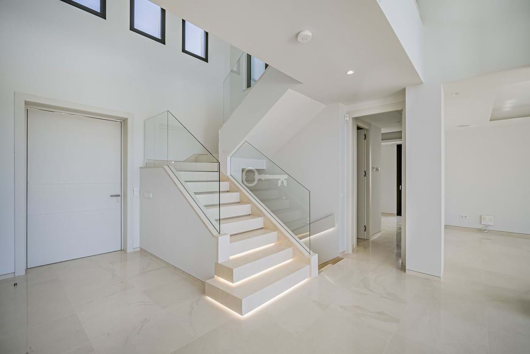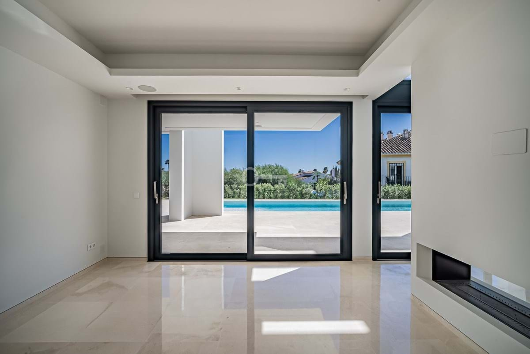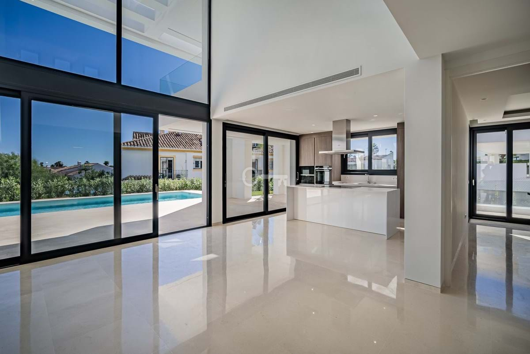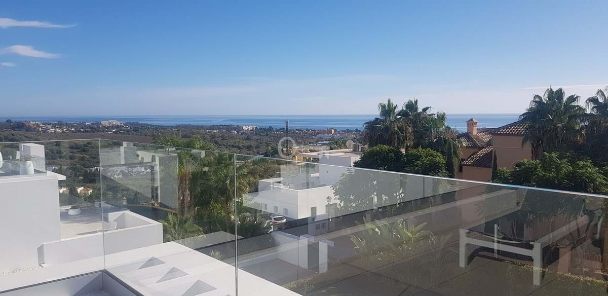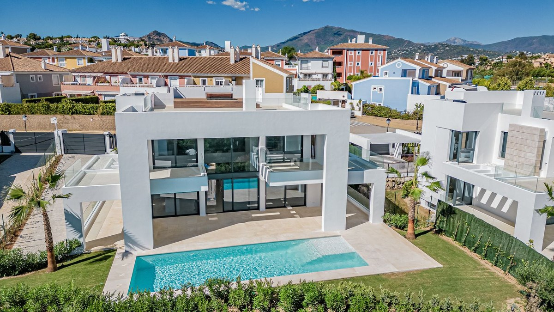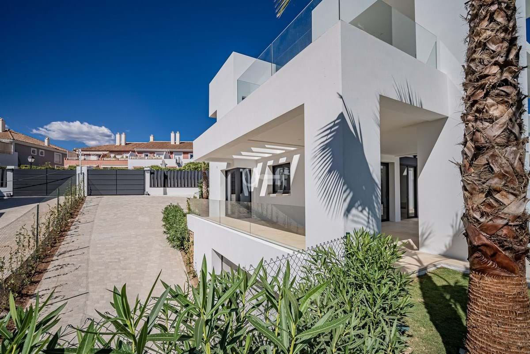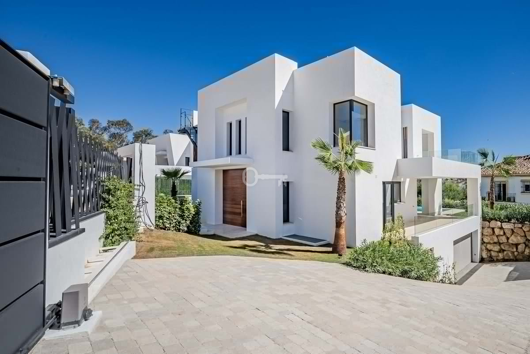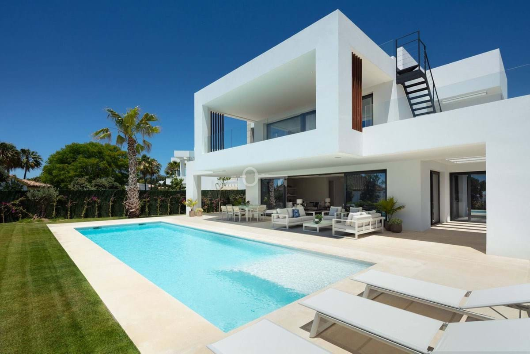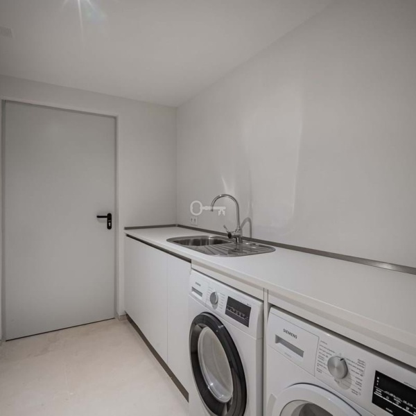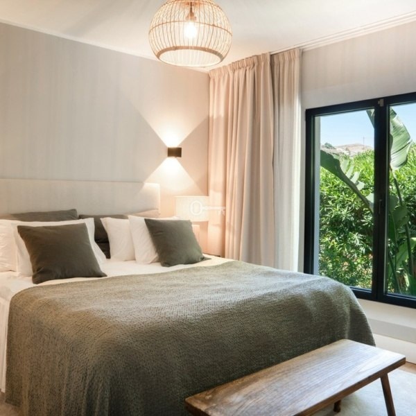Málaga, Benahavís, El paraiso
6 bedroom Villa for sale in El Paraiso
Beautiful and substantial contemporary villa, furnished to a high standard so is turnkey and ready to move into. Situated in a quiet residential area between Marbella and Estepona, surrounded by several Golf courses, it is within 5 minutes walking distance to all amenities, shops and restaurants, only a short drive from the beach and 5 minutes from San Pedro de Alcantara with its multitude of good restaurants, bars and shops.
This spacious, very high quality build villa, which has 6 en suite bedrooms was built in 2022 and offers the highest specifications throughout. It enjoys sea views from the lovely large roof terrace which also boasts a Jacuzzi. The open plan spacious living areas offer a fantastic kitchen with Siemens appliances and great potential for entertaining, with expanses of floor to ceiling windows bringing in plenty of light throughout the day. Also on the ground floor are 2 of the 6 en suite bedrooms.
A further 2 en suite bedrooms are situated on the lower ground floor, which also houses the garage for several cars and extra space to develop into a Cinema room, gym and storage.
Features include water operated under floor heating with electric under floor heating in the bathrooms. Domotic system
This is a perfect permanent home or holiday villa in this ideal location.



