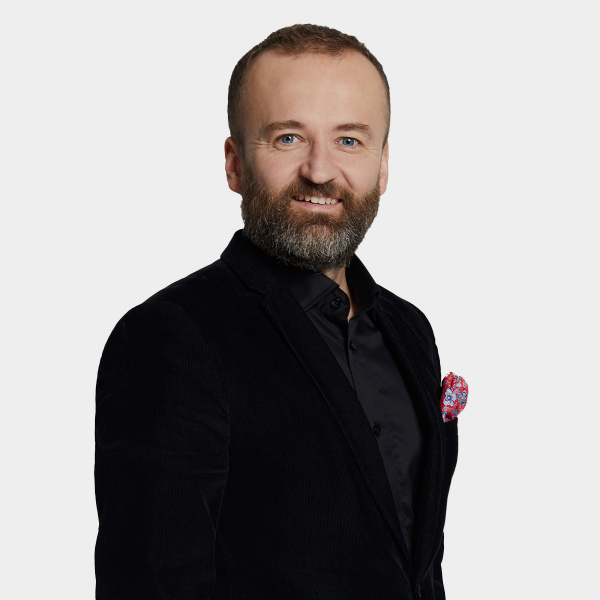mazowieckie, Warszawa, Białołęka
Luxury residence with swimming pool. Perfect condition
A luxurious residence with a swimming pool in Białołęka. Ready to move in and sold fully furnished.
A two-story house with a usable area of 723 m2, it consists of a representative hall, a spacious living room with a fireplace, a dining room, a home theater, 5 bedrooms and a bath room.
The house is fully modernized in 2020. Designed in a modern glamor style and fully furnished.
Its great advantage is large and bright spaces. Each room and common area are perfectly lit. A very good proposition for families with children.
Undoubtedly, a great advantage is the recreation area with a 9×4 m swimming pool, a gym and a bar. Swimming pool with counterflow function and jacuzzi.
The residence is located on a plot of 2573 m2.
GROUND FLOOR
In the hall, new large-format sinters were installed on the floors, the same type of sinter was glued to the main wall of the hall and supplemented with polished mirrors, thanks to which the effect of an even more spacious hall, which is one of the central places of the house, was obtained.
LIVING ROOM
The living room has a long space of the main part of the house, which consists of a living room with a fireplace, but also a hall with an exit to the garden and a dining area.
KITCHEN
Off-white kitchen furniture gives the interior a very classic character. Which additionally emphasizes the black kitchen worktop.
In the dining corner, on the wall, wooden panels continuing the arrangement of the lower cabinets have been glued in, and over the panels there is a wallpaper that warms this place.
OFFICE
Right next to the second independent entrance, there is a clinic, which makes it perfect, for example, for people who want and can see their clients or patients at home.
GARAGE
Spacious is a word that captures its character well. It can accommodate up to 4 large cars.
FLOOR
Currently, 3 bedrooms, two of which are two-room, plus two bathrooms and a utility room.
MAIN BEDROOM
It is practically a separate apartment with a bedroom of 24 m2, a bath room of 23 m2 and two wardrobes, each 15 m2
In the bathroom, large stoneware tiles in contrasting black and cream colors were used to cover the walls and floors, the furniture was made to measure in off-white colors. The cornices connect the bathroom into one whole. At the wall with the window there is an upholstered sofa and behind the sofa wallpaper is pasted, which gives the bathroom a boudoir character.
Two two-room bedrooms for children with a shared large bathroom.
LOCATION
The vicinity of Legionowskie Forests guarantees a place for walks surrounded by greenery. About 10 minutes by car we have Zalew Zegrzyński. Journey to the very center of about 25 minutes. In the immediate vicinity there are grocery stores and service points.
Single-family houses, silence and greenery dominate.
Feel free to contact me and see this unique residence.





















































