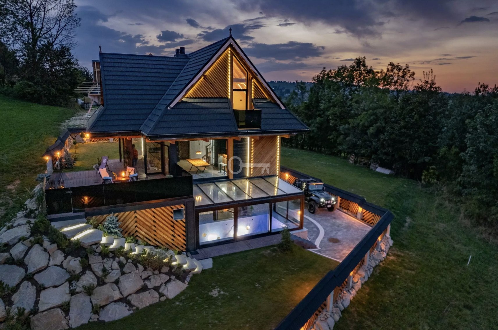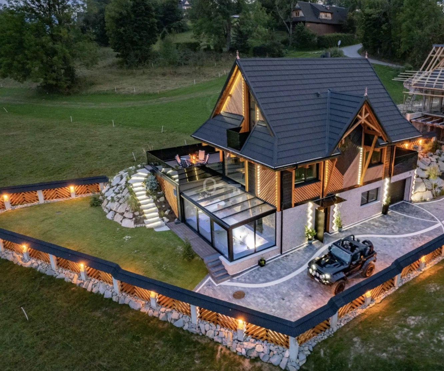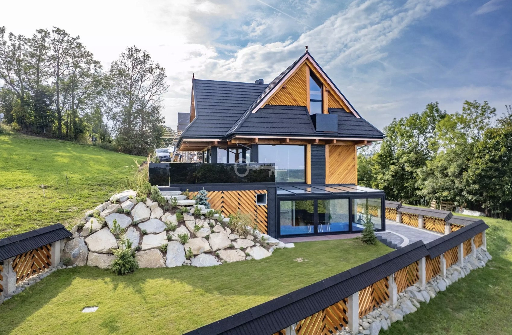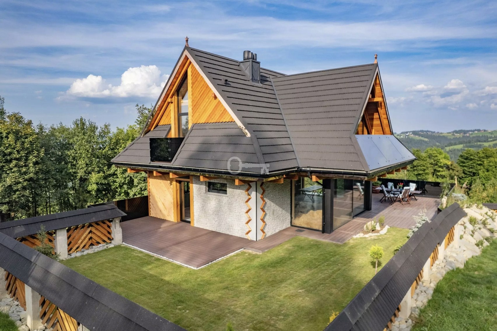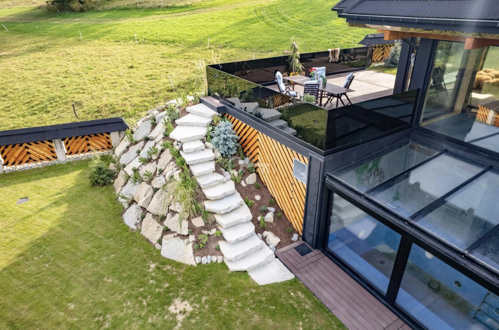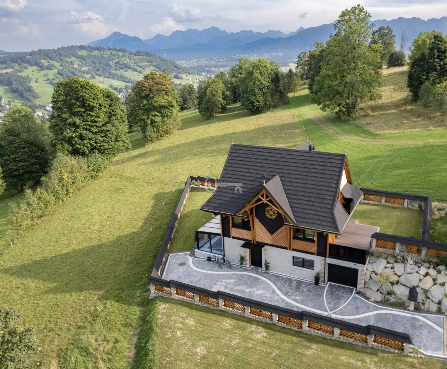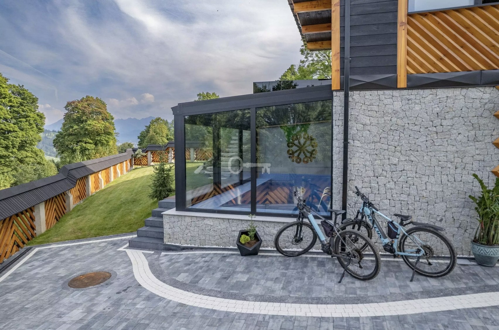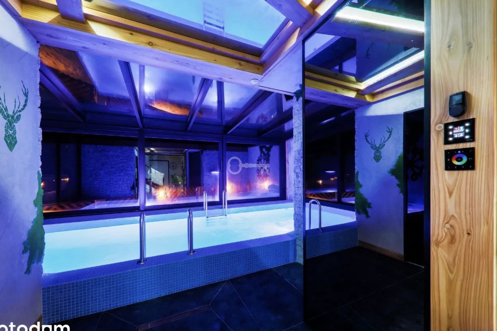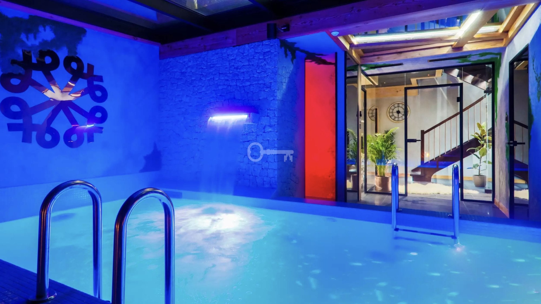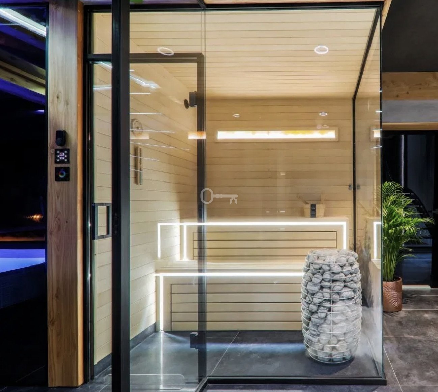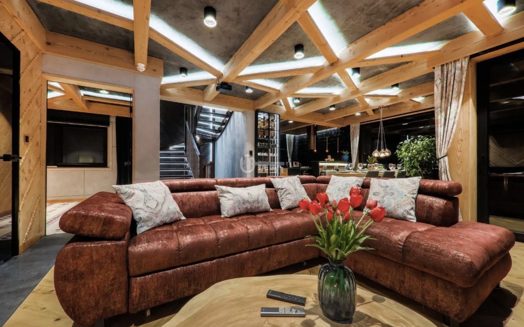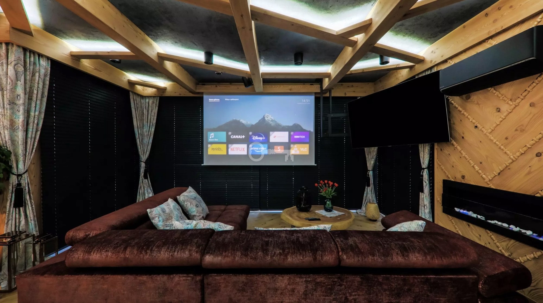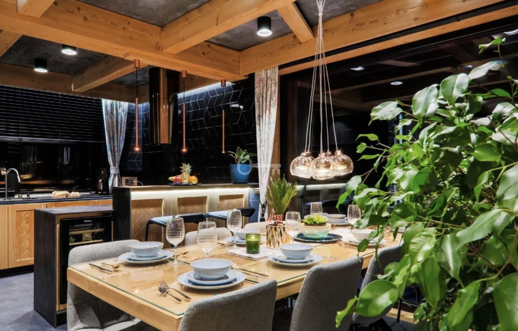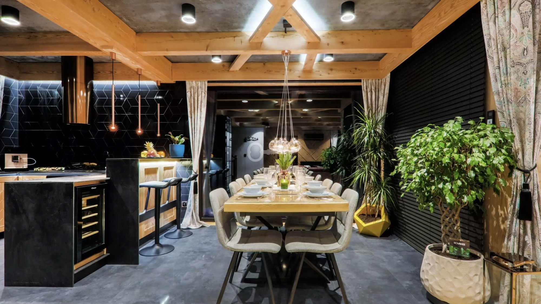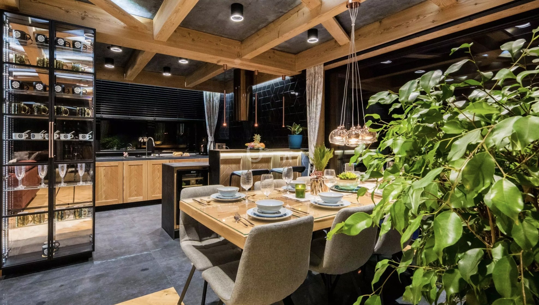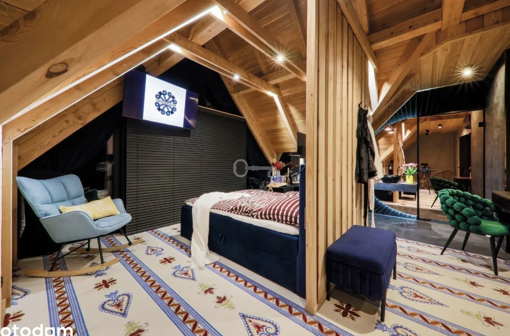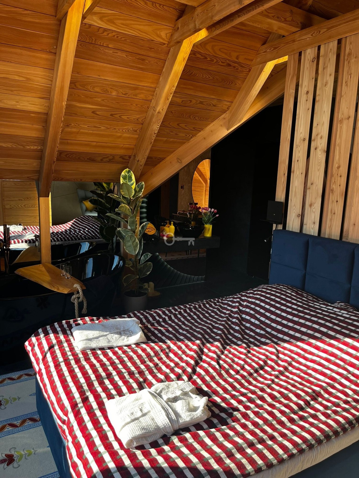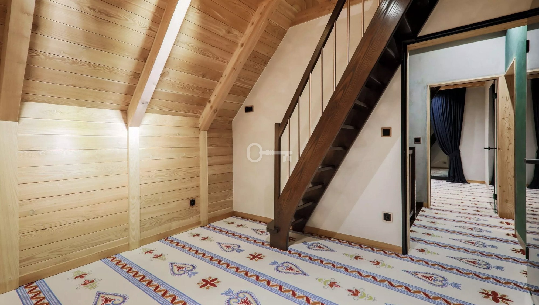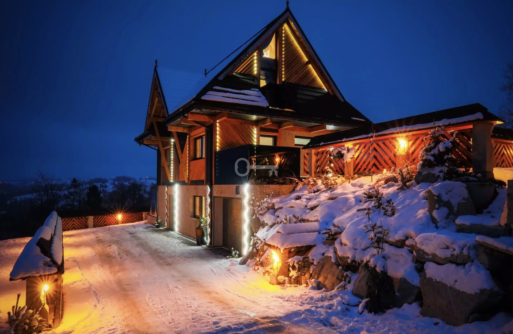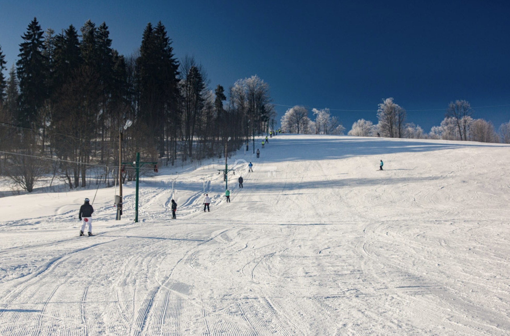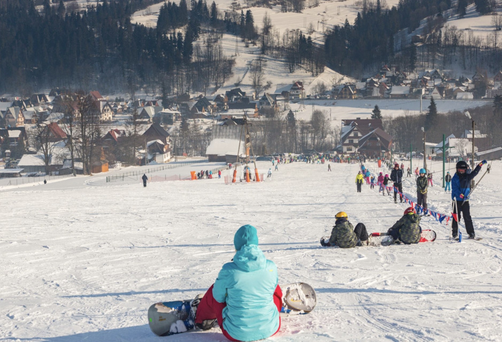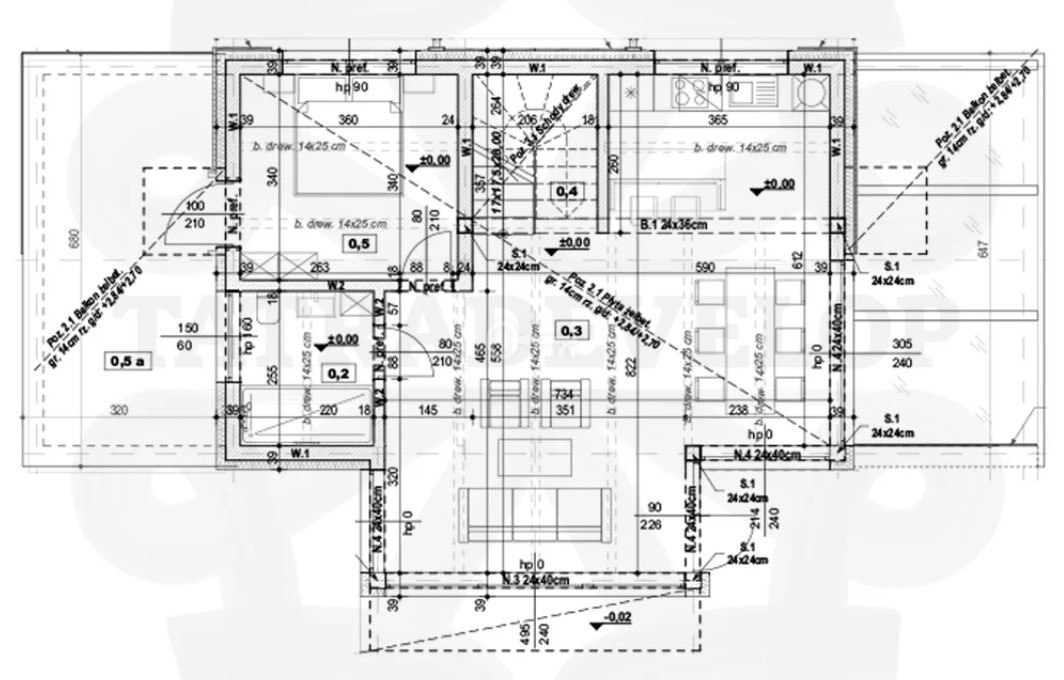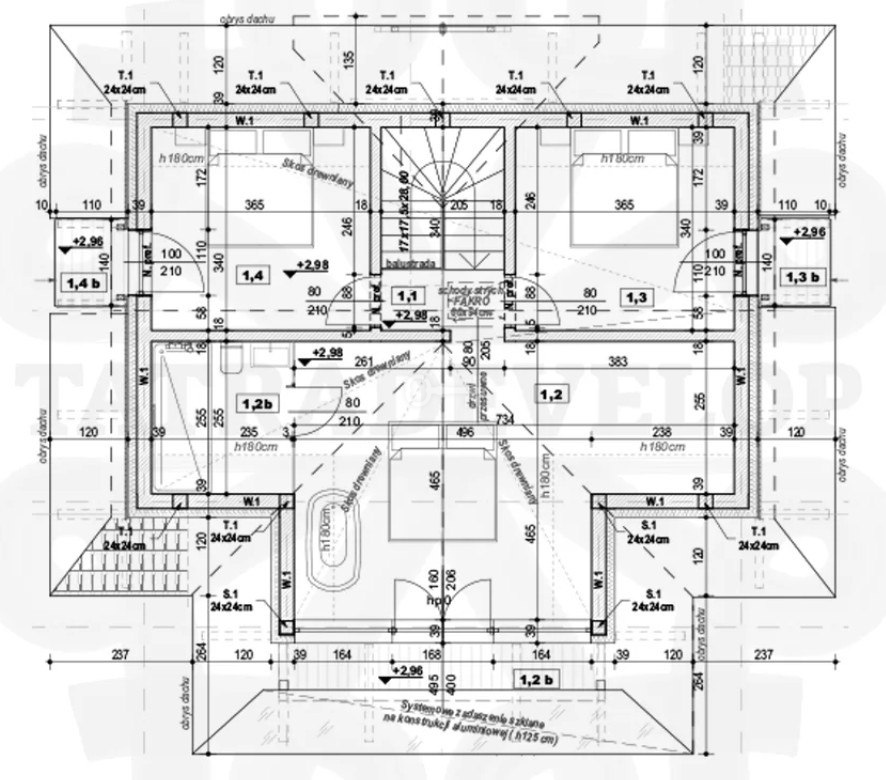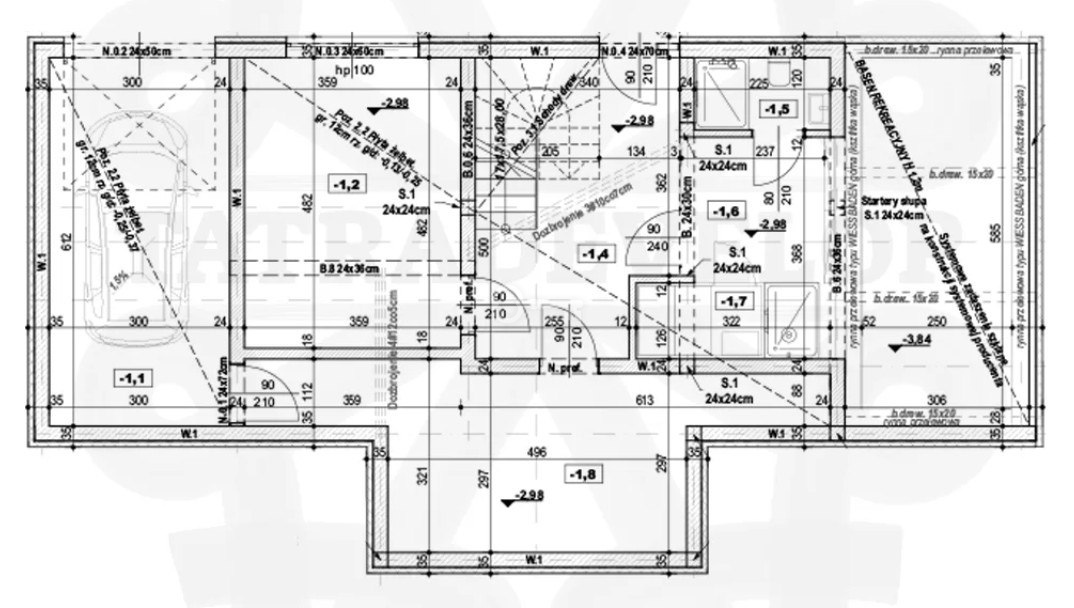małopolskie, Biały Dunajec, Stefana Batorego
VILLA TATRZAŃSKA RESIDENCE – PANORAMICZNA REZYDENC
VILLA TATRZAŃSKA RESIDENCE – PANORAMIC RESIDENCE IN THE MOUNTAINS
Panoramic view of the Tatra Mountains | Exclusive villa | Wellness & SPA zone | Indoor swimming pool with counter-current | Smart home | OFF MARKET
*****
LIVING AREA:
A spacious living area with panoramic glazing (approx. 200 m² of insulated glass = 500 m² of glass panes, including graphite) and a ceiling height of over 3 m provides a unique sense of space.
* Living room with a panoramic terrace and the possibility of installing a fireplace.
* Dining room for 8-10 people with an unobstructed view of the Tatra Mountains.
* Custom-made kitchen, fully equipped with top-of-the-line appliances.
* Electric blinds, light and heating control via an app.
* Automatic projector and screen for home cinema.
* Additional wine refrigerator.
PRIVATE AREA:
The villa offers 5 independent bedrooms, including the master suite with a private terrace, bathroom with a freestanding bathtub, and a walk-in closet.
Each bedroom has access to a balcony, terrace, or garden, ensuring comfort and privacy for residents and their guests.
WELLNESS & RELAXATION AREA:
Level -1, sunk into the plot, houses a private SPA area and a garage for 3 cars.
* Heated, illuminated counter-current pool in an aluminum, triple-glazed enclosure (including the roof).
* Panoramic HST glazing providing access to the garden and terrace.
* Sauna for up to 6 people.
* Sensory cabin and full bathroom.
* Direct connection to the garden area – prepared installation for an outdoor jacuzzi.
FINISH AND STANDARD:
The house is finished to the highest standard, combining luxury with modern technological solutions:
* Aluminum window frames, triple-glazed.
* Solid aluminum entrance door (triple electric strike).
* Thick, reinforced garage door.
* Approximately 200 m² of insulated glass = 500 m² of glass panes (including graphite).
* Handcrafted wooden joinery – a luxurious accent of mountain character.
* Natural floorboards + durable composite decking (long warranty period).
SYSTEMS AND INSTALLATIONS:
* Heat pumps,
* Air conditioning,
* Heat recovery,
* Underfloor heating throughout the house,
* Photovoltaics,
* Swimming pool control unit with heat pump,
* Water treatment station with analysis system,
* Smarthome – advanced wired installation with distributed logic (reliable, uninterrupted).
INSULATION AND CONSTRUCTION:
* External walls made of rock wool (breathable, excellent thermal insulation, non-flammable material),
* Attic insulation made of PIR boards (no thermal bridges, flame retardant, pest resistant),
* Expanded clay in walls (heat accumulation, sound insulation, low water absorption),
* Solid reinforced concrete ceilings,
* Roof with a 47° slope, referring to the highlander tradition – durable and impressive covering.
LOCATION:
The villa is located in Biały Dunajec, in the heart of the Tatra Mountains, surrounded by nature and with an unobstructed view of the mountains.
This unique location not only ensures everyday comfort, but also stable growth in the value of the investment.
Just 100 m away is the intimate TokoLand ski lift, from which you can ski directly to the villa.
ADDITIONAL INFORMATION:
* Sale with VAT (8% or 23% – buyer’s choice),
* No PCC tax,
* OFF MARKET investment – available only to selected clients.
We invite you to a private presentation!



