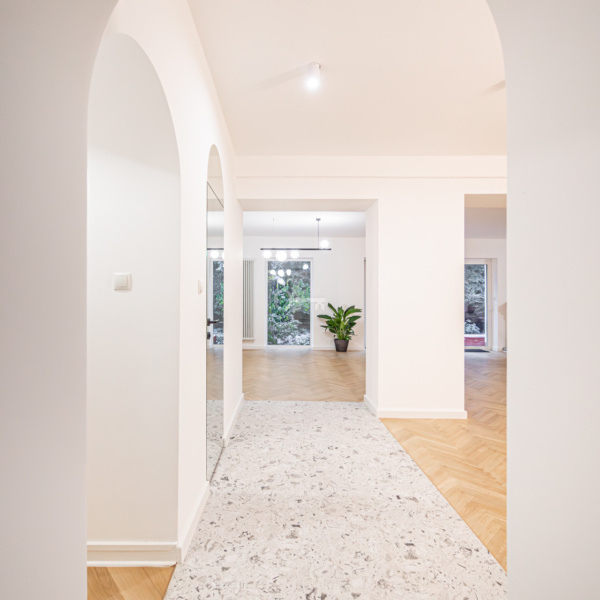mazowieckie, Warszawa, Bielany
HALF OF SEMI-DETACHED HOUSE IN STARE BIELANY
High standard of finishing | After general renovation | Functional layout of rooms | Garage
*****
ROOM LAYOUT:
The house with an area of 459 m2, consists of:
Ground floor:
* Entrance hall with a large, functional dressing room,
* a beautiful, spacious living room with a fireplace, with a dining room and access to the terrace,
* an open kitchen,
* a guest toilet.
First floor:
* Master bedroom with bath room,
* 2 smaller bedrooms,
* office,
* bathroom.
High attic:
* 2 rooms,
* study / library,
* bathroom.
Basement:
* Utility room,
* laundry room,
* separate apartment for housekeeper/nanny,
* gym / cinema room.
LOCATION:
The house is located among single-family houses and villas, with an entrance from an intimate street, surrounded by greenery and old trees.
The street was laid out in the 1920s, and some of the terraced housing was designed in the 1930s by Boris Zinserling. Other architects who had a hand in designing the houses on Lisowska Street include Stanislav Marian Czerny and Jan Siwek.
Brilliant access to the city center by car as well as by public transportation including the subway. The subway at a walking distance of about 5 minutes.
ADDITIONAL INFORMATION:
* In the body of the building there is a garage for one large car.
* The possibility of parking an additional car on the premises.
You are cordially invited to the presentation!




















