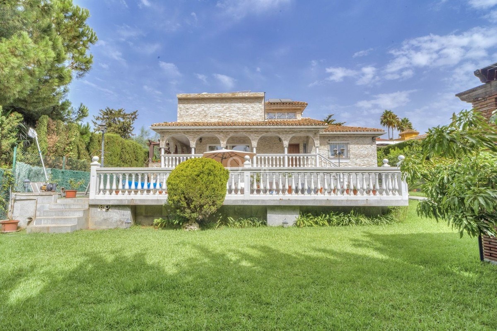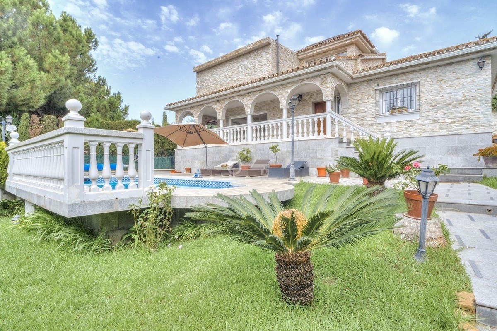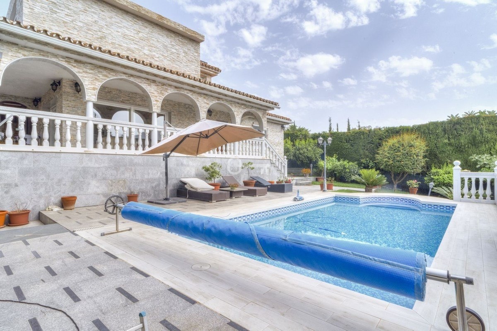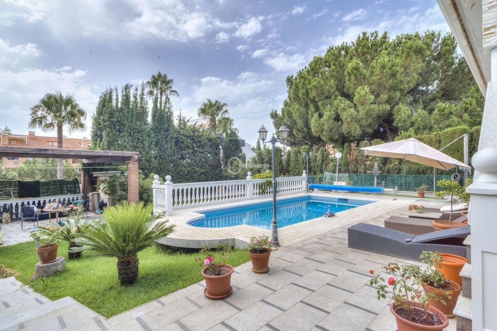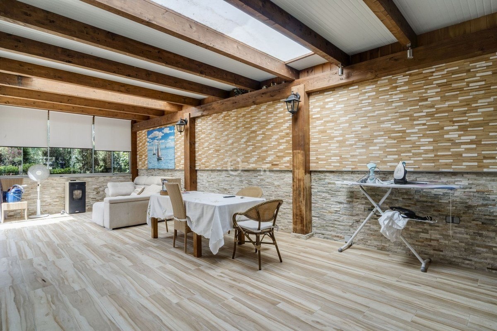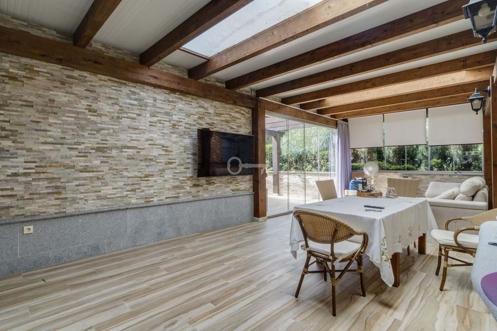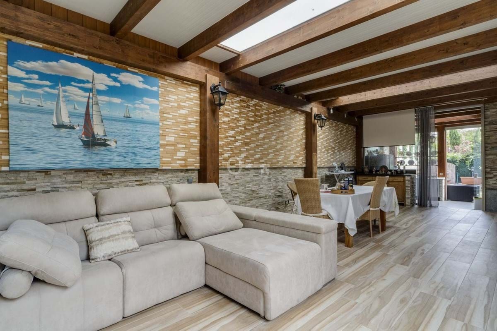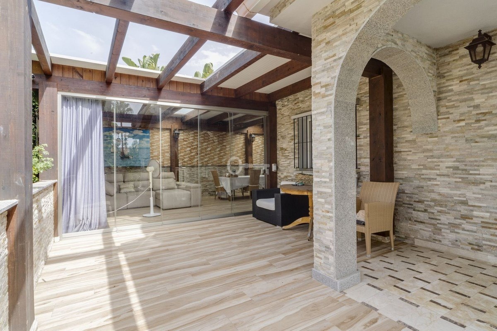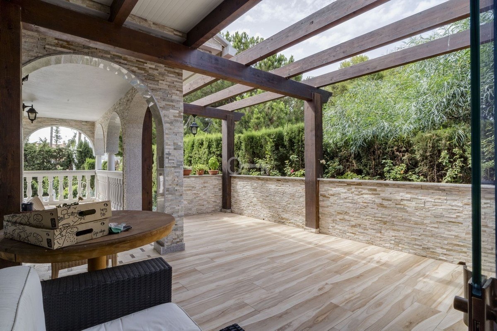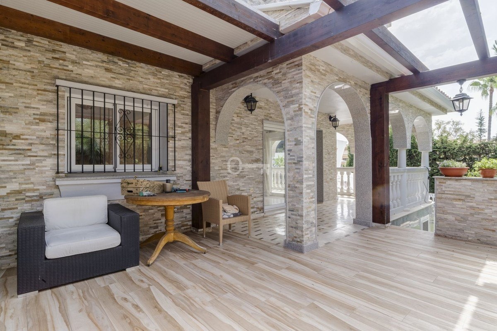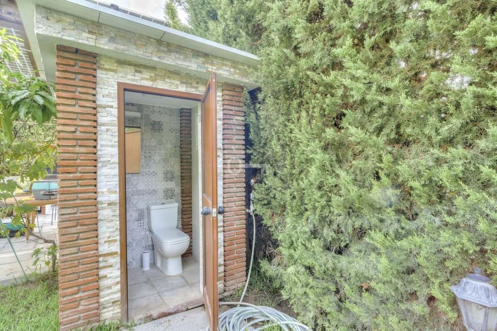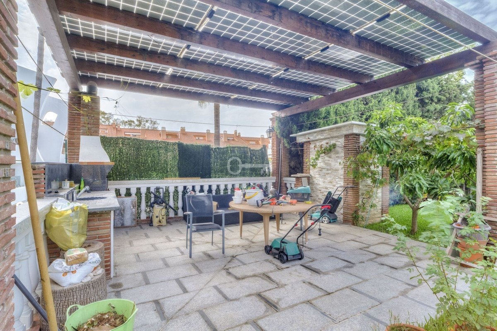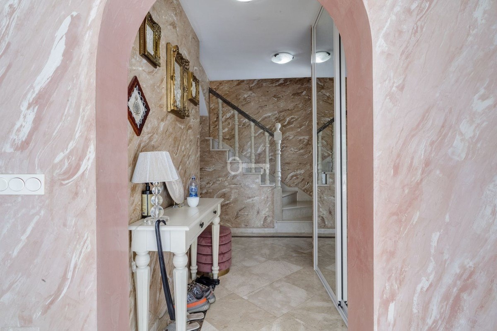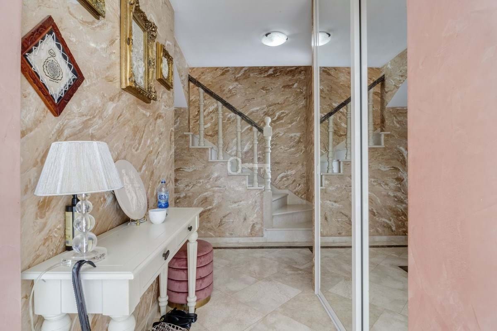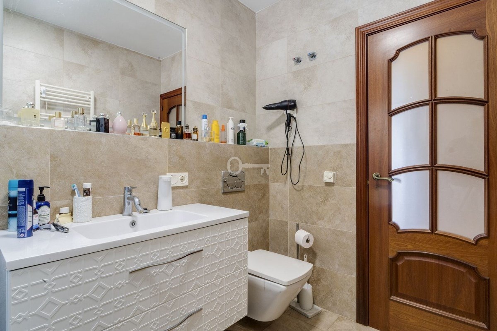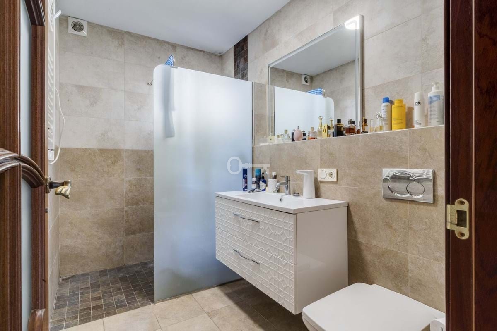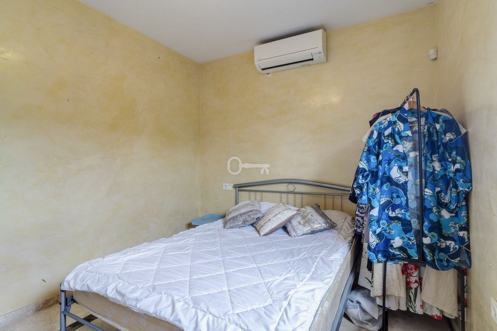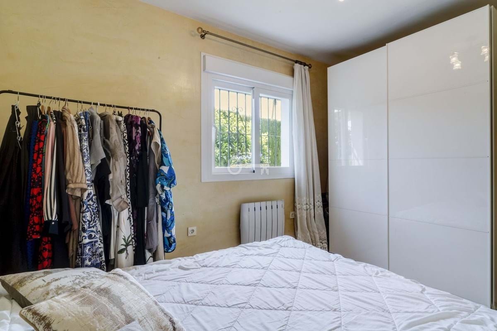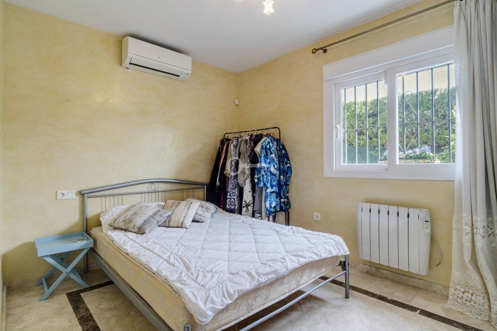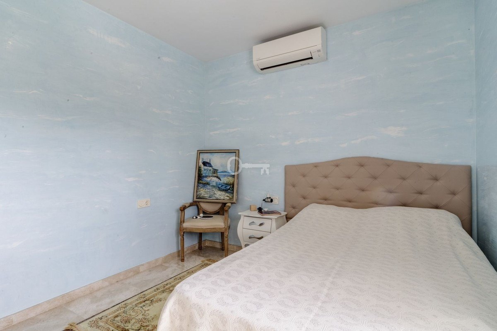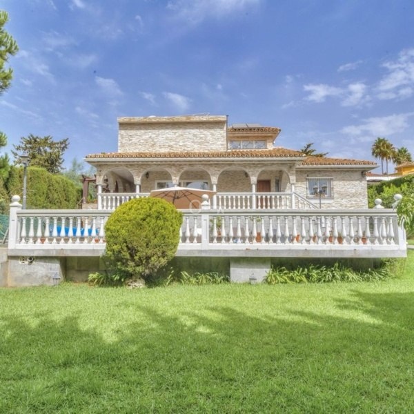Andalusia, Málaga, Carib playa
Villa with Great Potential on a Large Flat Plot East of Marbella.
Discover an exceptional opportunity to create the home of your dreams in this villa located just east of Marbella. Situated on a large flat plot of approximately 800 m², this property enjoys an unbeatable location, just 500 meters from some of the best beaches in the area.
The villa is built on two levels plus a basement, providing a spacious and versatile layout. The basement level is already equipped with a sauna and storage room, offering a solid base for future customizations. Outside, the large pool has a pre-installation for heating, a key feature ready to be completed and enjoyed throughout the year.
One of the biggest attractions of this property is its immense potential for improvement. The house is a fantastic canvas for a buyer who wants to renovate and adapt it to their liking, turning it into a modern and high-quality home, while adding significant value.
The location is a real highlight, allowing you to walk to the beach, restaurants, supermarkets and a pharmacy. You will enjoy the perfect balance between a quiet residential area and all the amenities you need within reach. The villa also offers excellent connectivity: Marbella is only 6 km away, Puerto Banús is 10 minutes away by car, and the airport can be reached in just 30 minutes.
This is a unique opportunity to acquire a property in a privileged location next to the beach with the potential to become a spectacular contemporary residence.
Detached Villa, Carib Playa, Costa del Sol.
4 Bedrooms, 3 Bathrooms, Built 239 m², Garden/Plot 775 m².
Setting : Beachside, Close To Golf, Close To Shops, Close To Sea, Close To Town, Close To Schools, Close To Forest.
Orientation : South.
Condition : Good.
Pool : Private, Heated.
Climate Control : Air Conditioning, Fireplace.
Views : Garden.
Features : Covered Terrace, Private Terrace, Sauna, Storage Room, Utility Room, Ensuite Bathroom, Marble Flooring, Barbeque, Double Glazing, Basement.
Furniture : Not Furnished.
Kitchen : Fully Fitted.
Garden : Private.
Security : Alarm System.
Parking : Garage, More Than One.
Utilities : Electricity, Drinkable Water, Photovoltaic solar panels.
Category : Resale.



