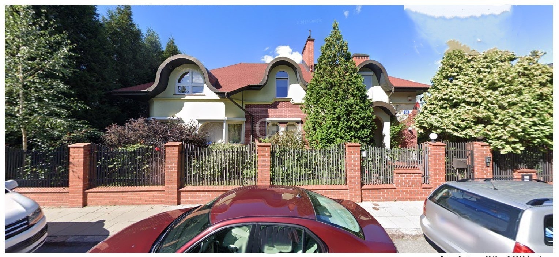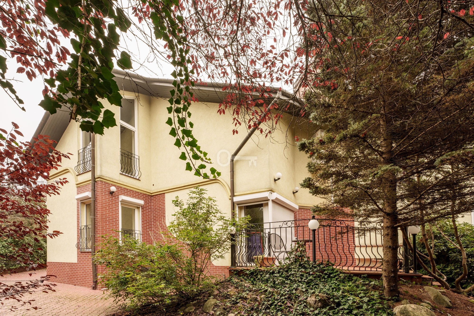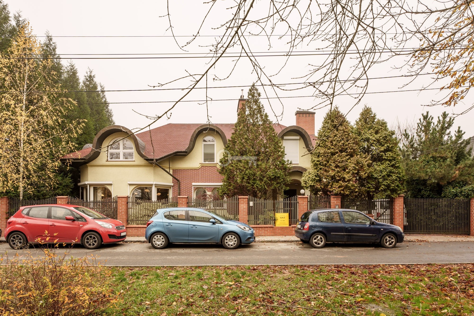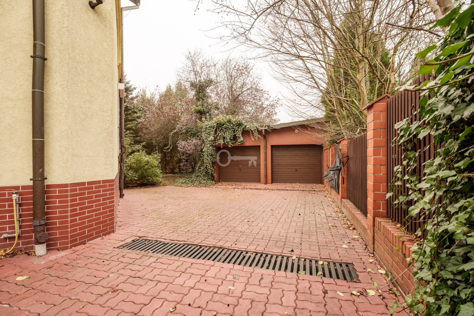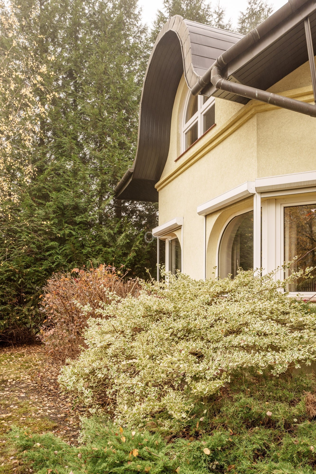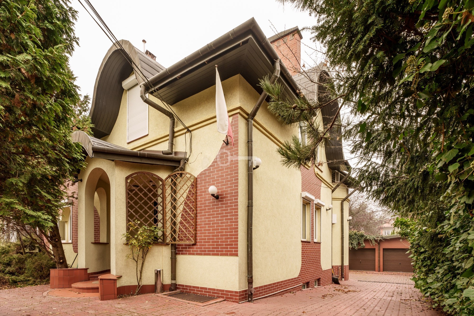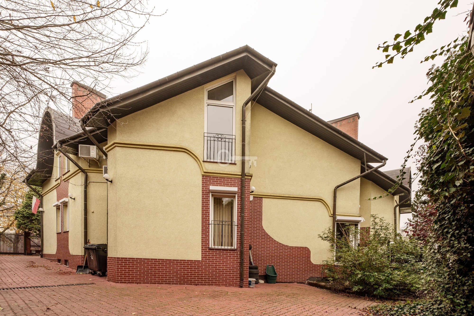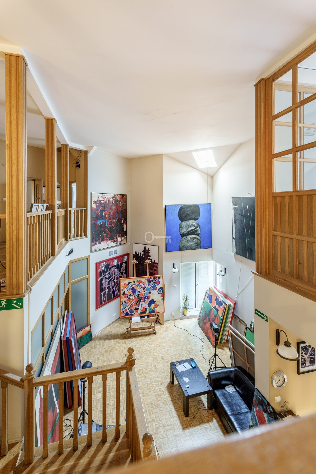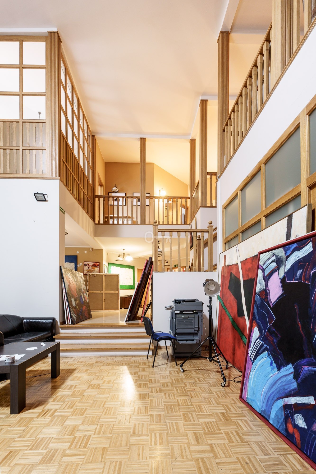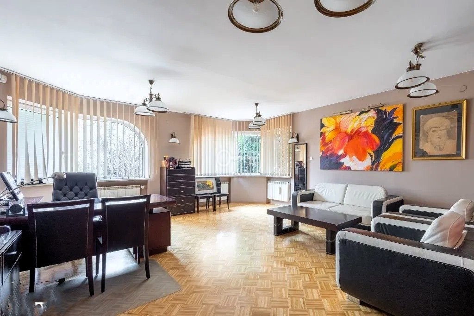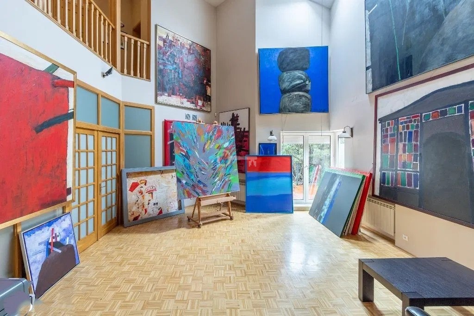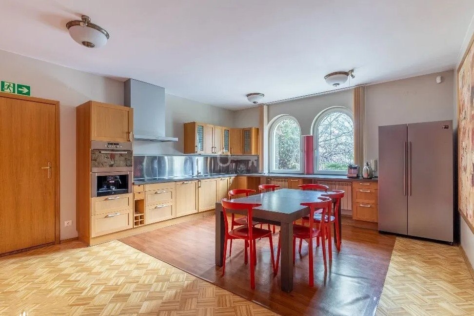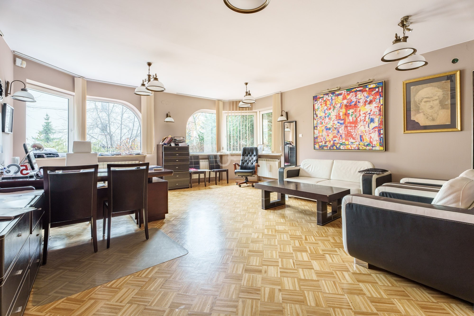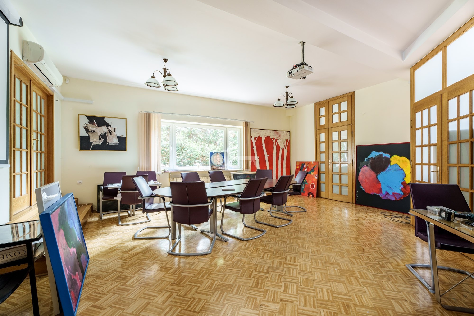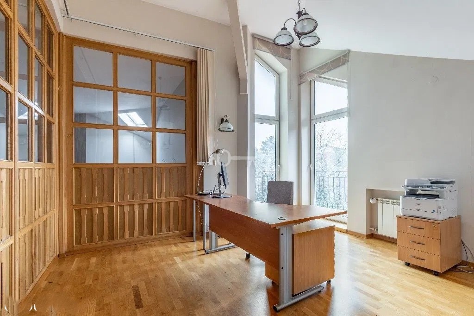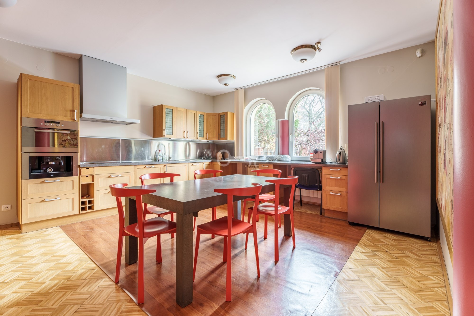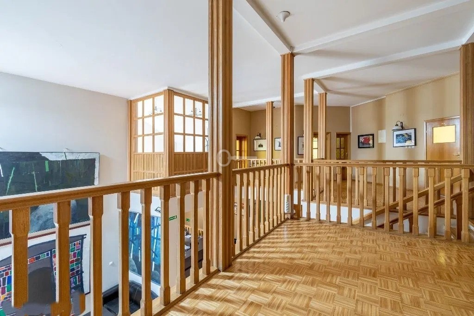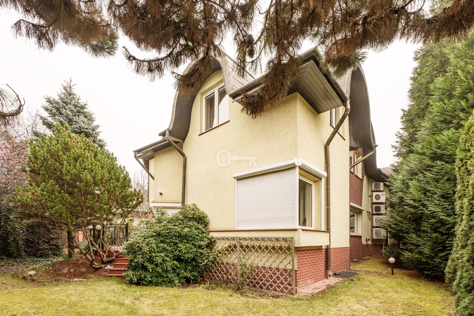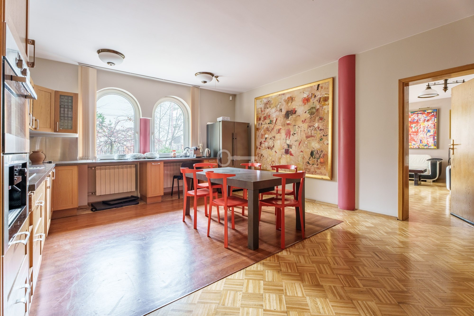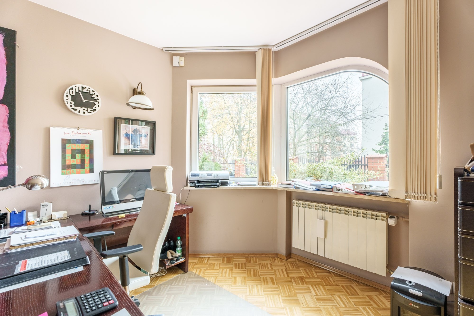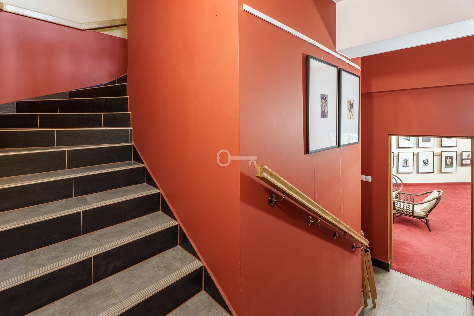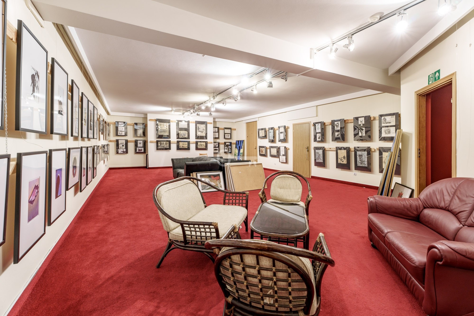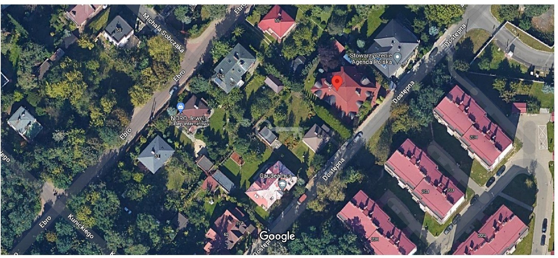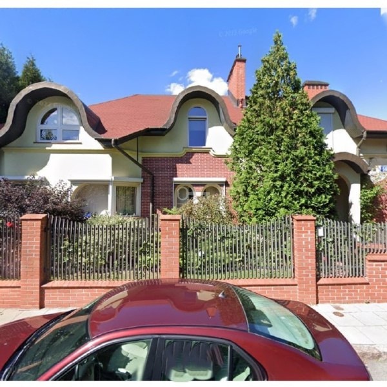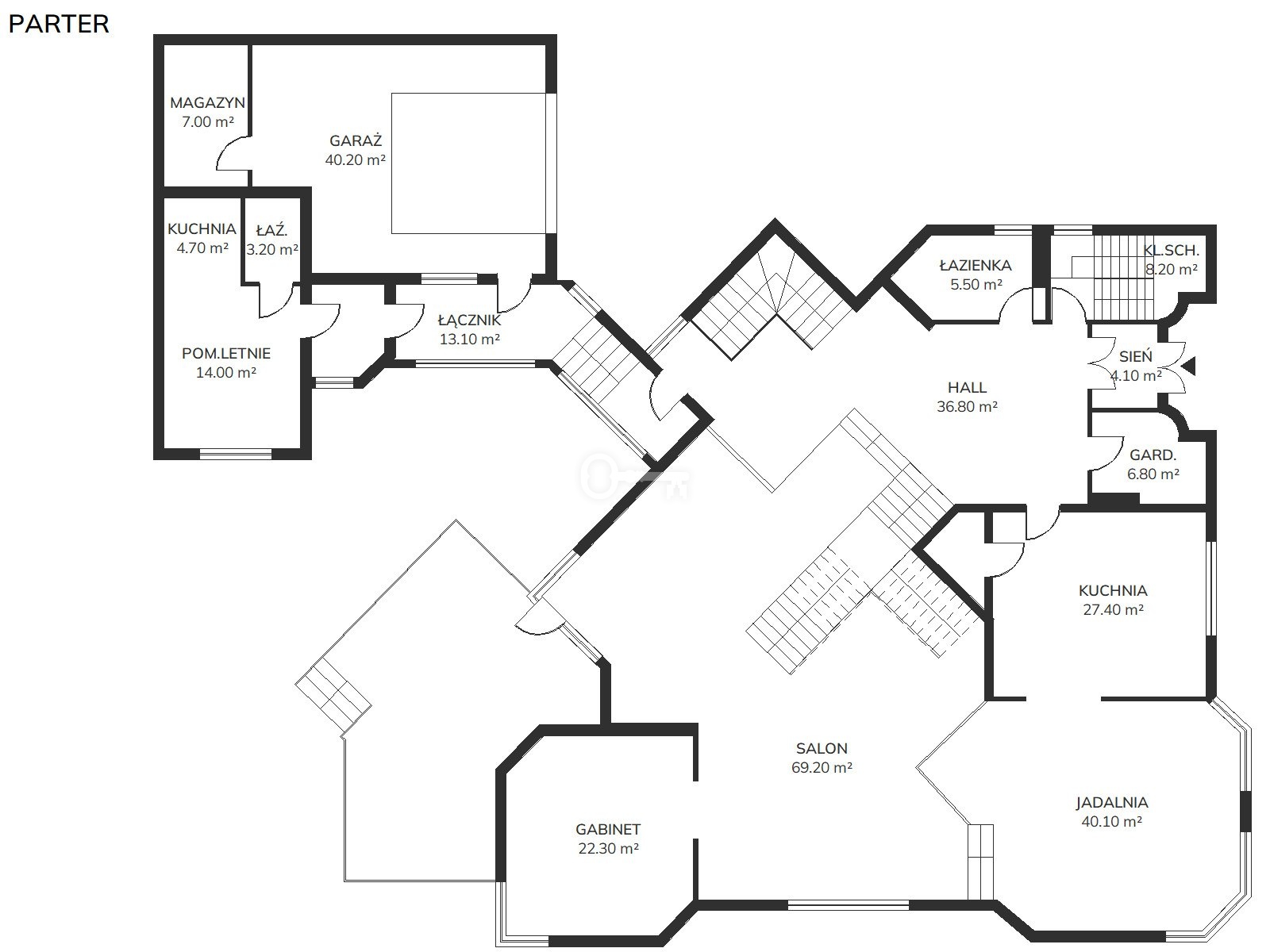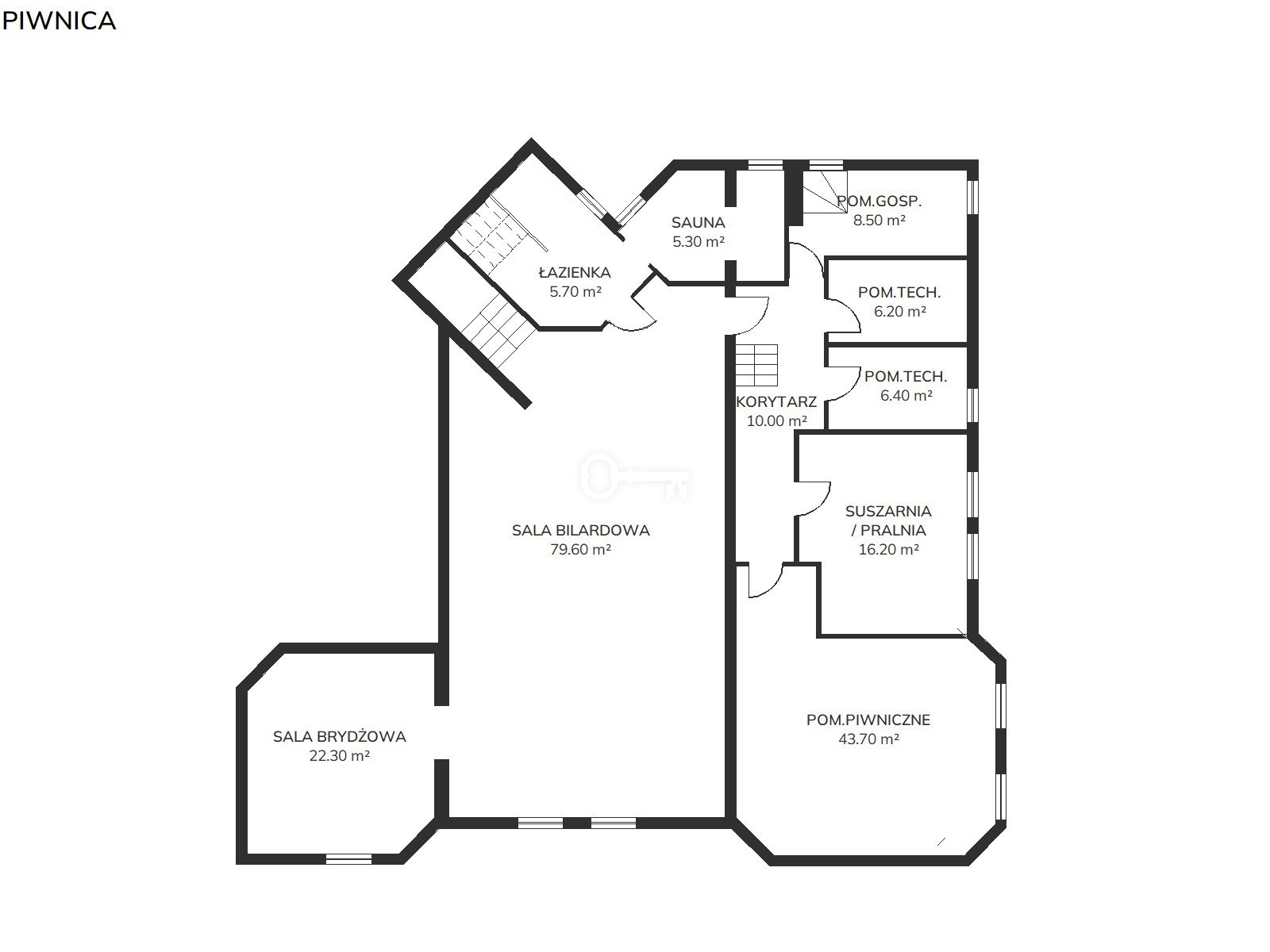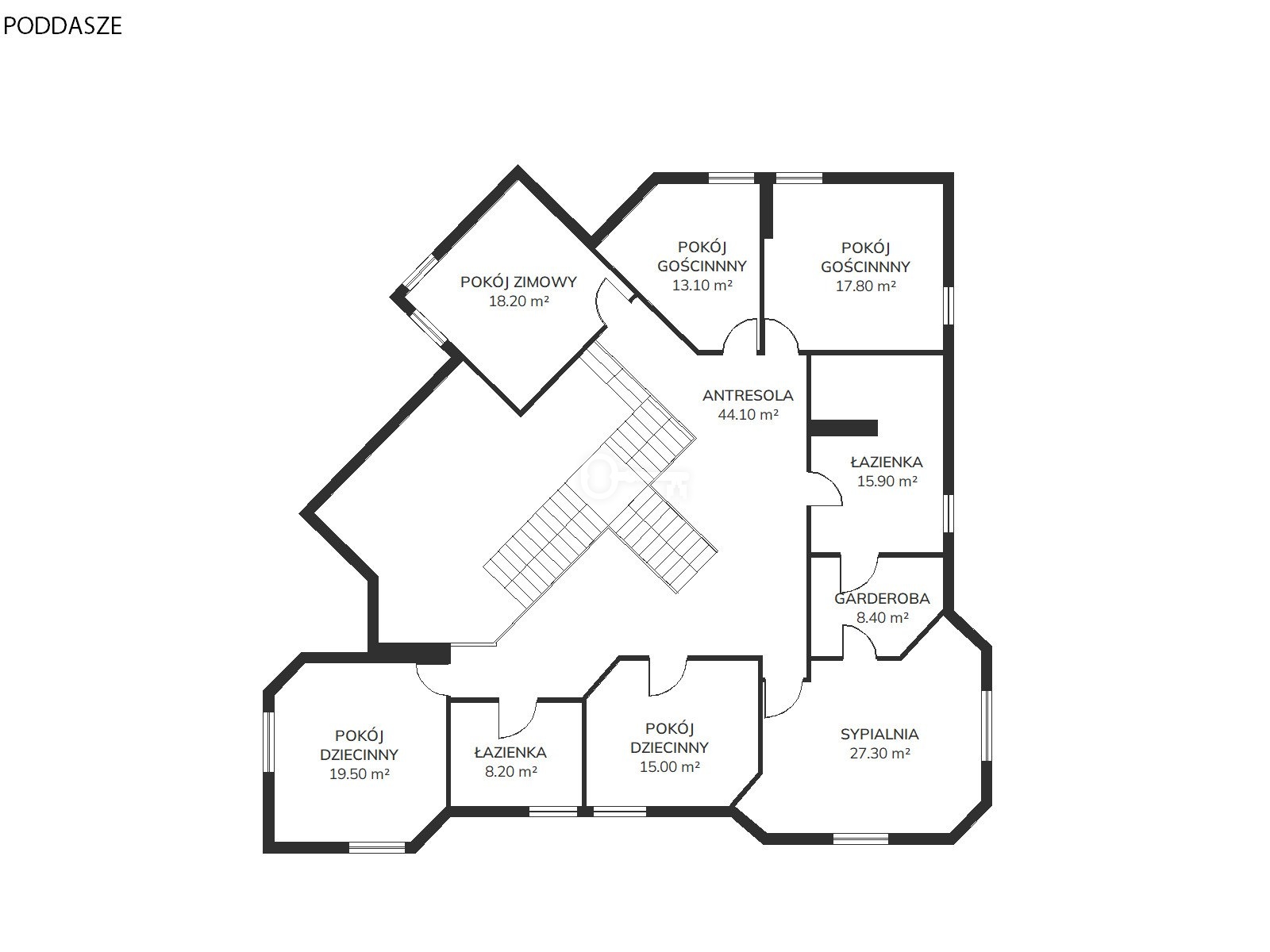Bemowo, Boernerowo, Dostępna
LARGE DETACHED HOUSE SURROUNDED BY NATURE
Villa section of the Boernerowo housing estate | High standard | Air conditioning | Sauna
*****
ROOM LAYOUT:
First floor with an area of 216m2:
* Atrium,
* Dressing room,
* kitchen with dining room,
* living room,
* 3 offices/rooms,
* bathroom,
* a large hall,
* utility room.
Floor with an area of 188m2:
* Kitchen with dining room,
* 7 offices/rooms,
* bathroom.
Ground floor with an area of 196m2:
* Gallery,
* 2 offices/rooms,
* bathroom,
* sauna,
* technical rooms,
* server room,
* boiler room,
* hallway.
STANDARD:
Spacious house on three floors with great potential. Living room at the highest point is about 7m high. Floors finished with wood mosaic. In kitchens, bathrooms, lobby, and basement floors tiled with stoneware and terracotta. On the first floor and attic floor heating. Stairs and balustrades in the attic finished with wood. Wooden door frames.
Approximately 410 m2 of usable space on the first floor and the first floor and an additional 200 m2 in the first floor (most of the rooms have windows), gives a lot of adaptation possibilities. Fully monitored building in good technical condition, all rooms air-conditioned. In addition, there is a detached garage for 2 cars and the possibility of parking several more cars in a gated area of the property.
The large area gives the possibility of adaptation to an office, restaurant, hostel, medical offices, kindergarten or rental for residential purposes. It is even ideal for a large family.
LOCATION:
The house is located in a quiet, wooded area with predominantly villa, single-family housing.
Near the Military Technical Academy, as well as an elementary school and kindergartens. Nearby stores, pharmacy, package store, and all service establishments.
Near the bus loop with fast access to the metro station Bemowo.
* Buses no.: 167, 523, 320, 220, N45, N95,
* streetcars no.: 20.
Access to the ring road (S8) takes 5 minutes.
I invite you to the presentation!



