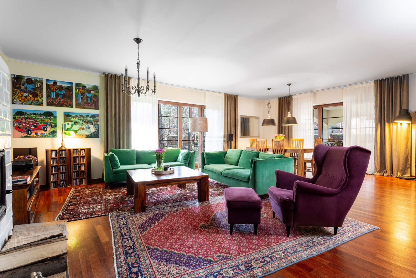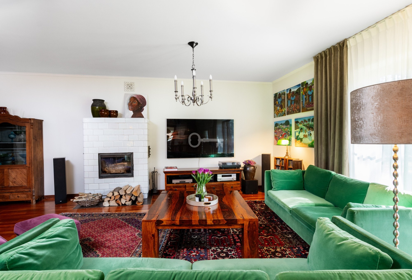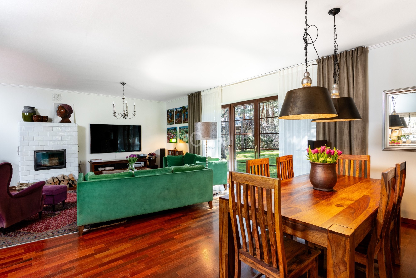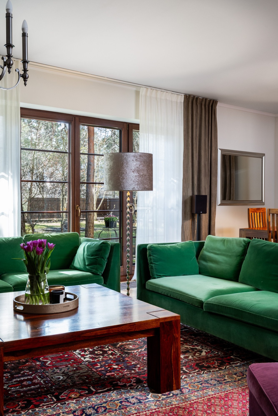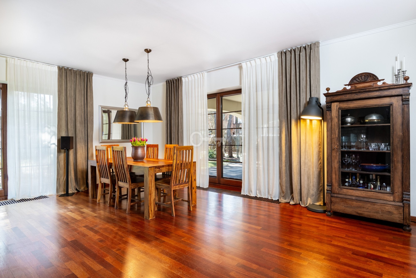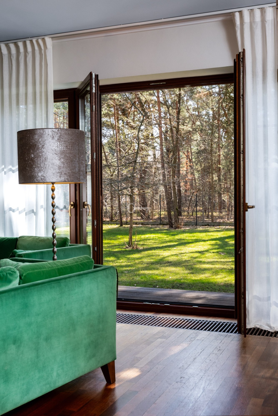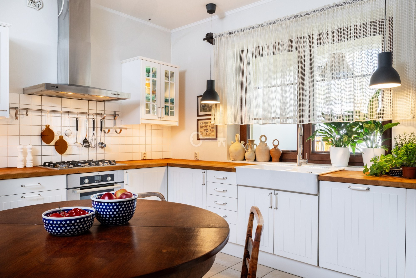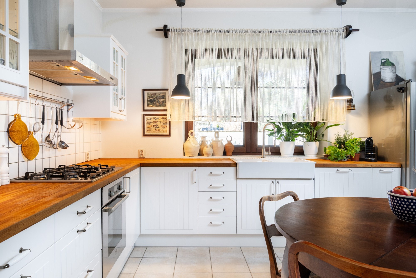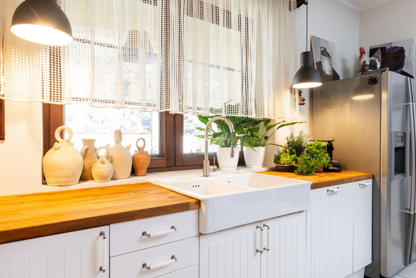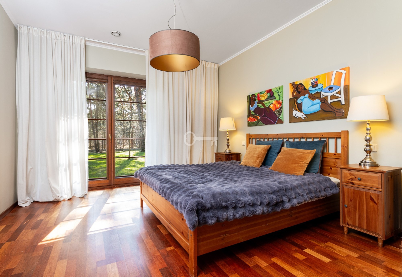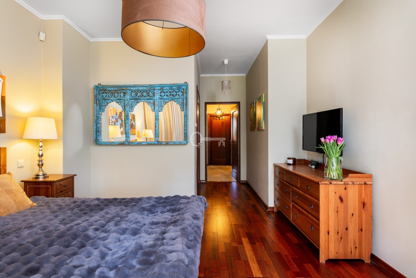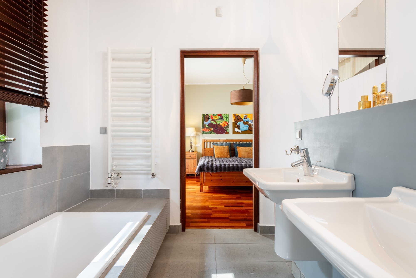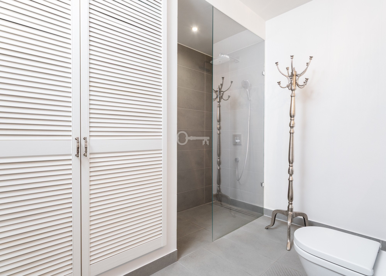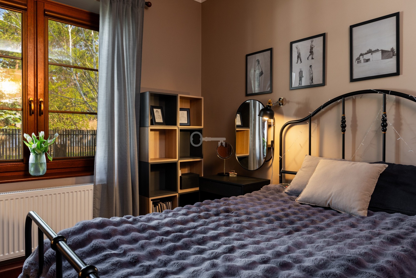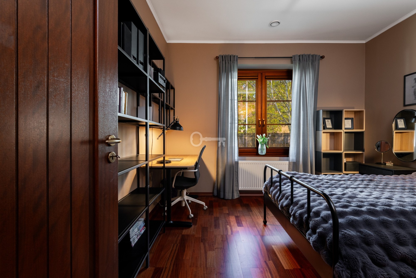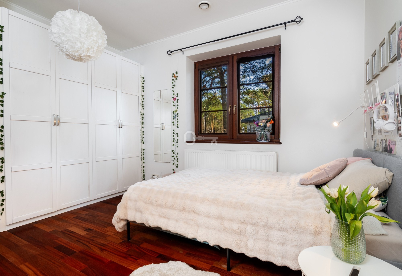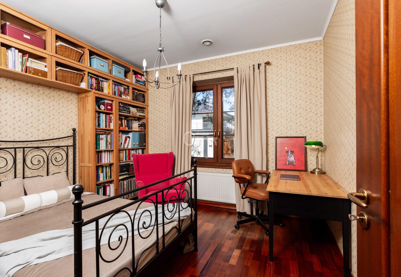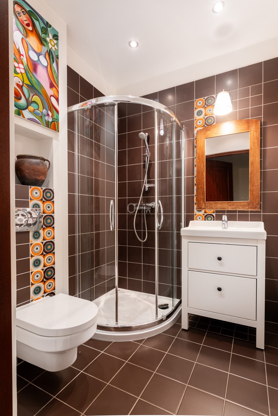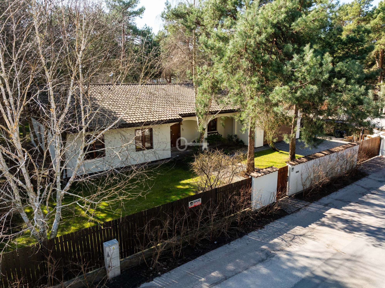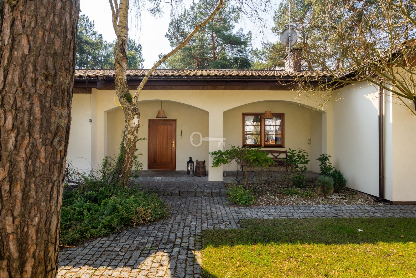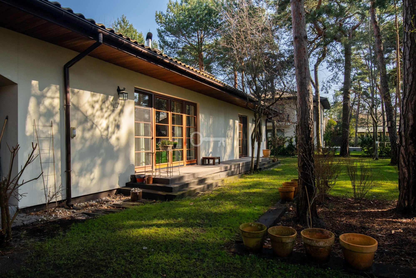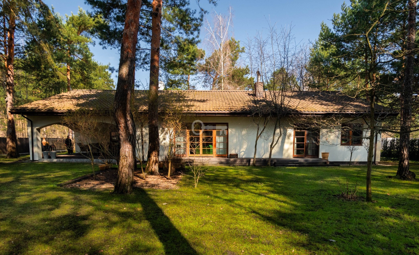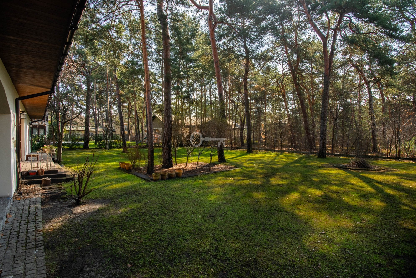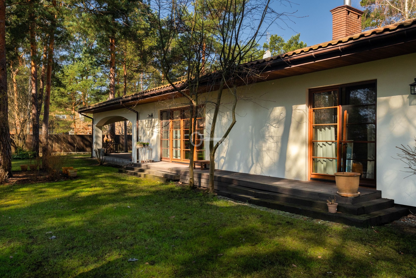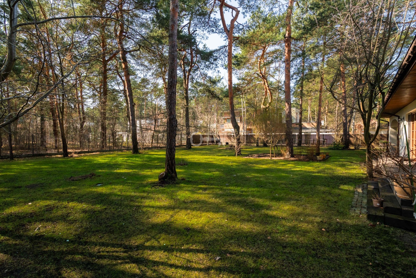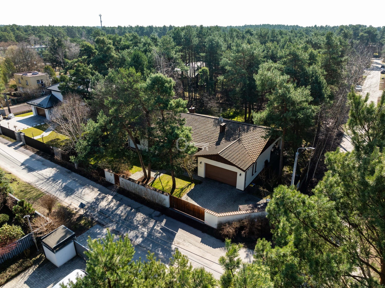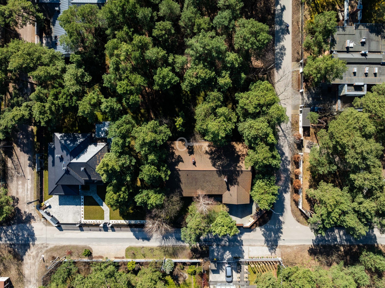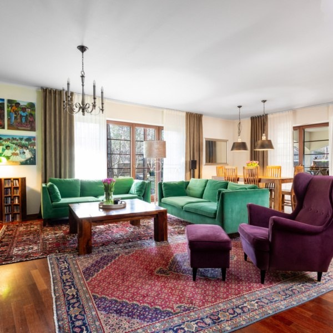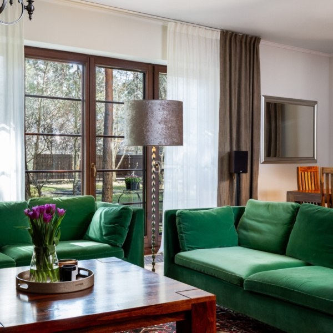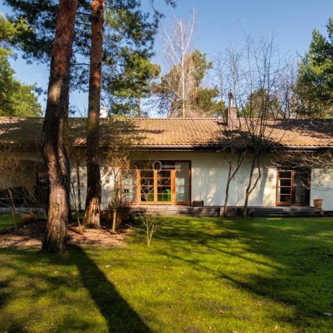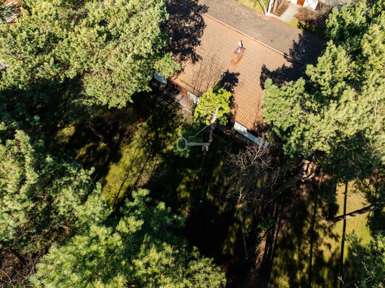mazowieckie, Józefów, Główna
ONE-STOREY HOUSE IN THE NEIGHBORHOOD OF MAZOWIECKIE LANDSCAPE PARK
Elegant design | Privacy | High standard | Prestigious location
*****
ROOM LAYOUT:
Living area:
* Spacious living room (54.2 m²) with fireplace and access to the terrace,
* kitchen (18,5 m²),
* utility room (17,4 m²) serving as a boiler room, laundry room and pantry,
* guest bathroom (3,1 m²) with shower,
* vestibule (11,8 m²).
Private area:
* Master bedroom (18,8 m²) with private bathroom (10,5 m² – bathtub, walk-in shower, underfloor heating) and dressing room (3,4 m²),
* 3 additional bedrooms (12,2 m², 13,7 m², 14,8 m²),
* Communication (7,7 m²).
STANDARD:
The property was made of the highest quality materials, which guarantees exceptional comfort.
The building is made of Porotherm brick, CREATON ceramic tile.
Interior woodwork, windows made of exotic wood URZĘDOWSKI.
Gas heating – WOLF stove.
On the floor of exotic wood parquet.
Alarm system: internal sensors, reed switches, VX external sensors.
Additional amenities:
* Two-car garage (42.1 m²) with remote control gate,
* Covered terrace (39 m²) with planks of oiled exotic wood,
* Second terrace on the south side.
LOCATION:
Exclusive location in Józefów – in the immediate vicinity of the Mazovian Landscape Park.
Only 1 km to Michalin railway station, quick access to Warsaw.
Forest plot providing privacy and harmony with nature.
Proximity to full infrastructure: stores, restaurants, schools and recreational areas.
ADDITIONAL INFORMATION:
* Driveways and paths made of granite blocks.
* Automatic garden irrigation system.
* Brick fence with wooden elements for greater privacy.
We invite you to contact us and arrange a presentation of this unique property!



