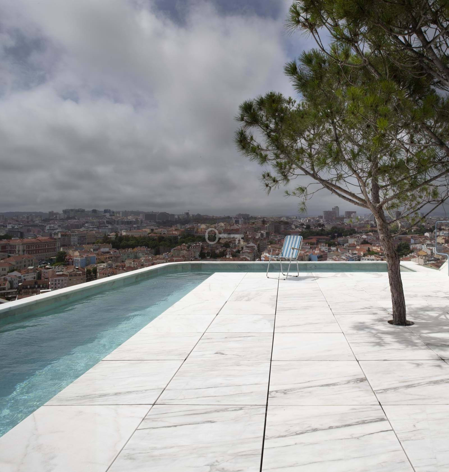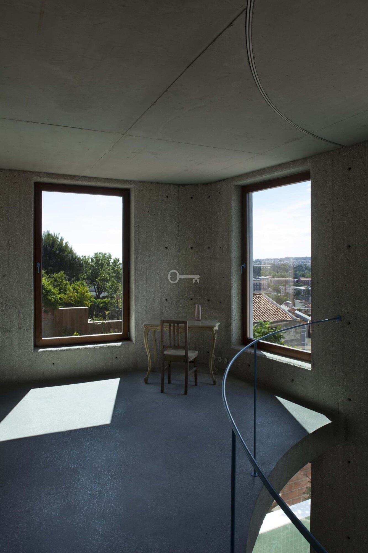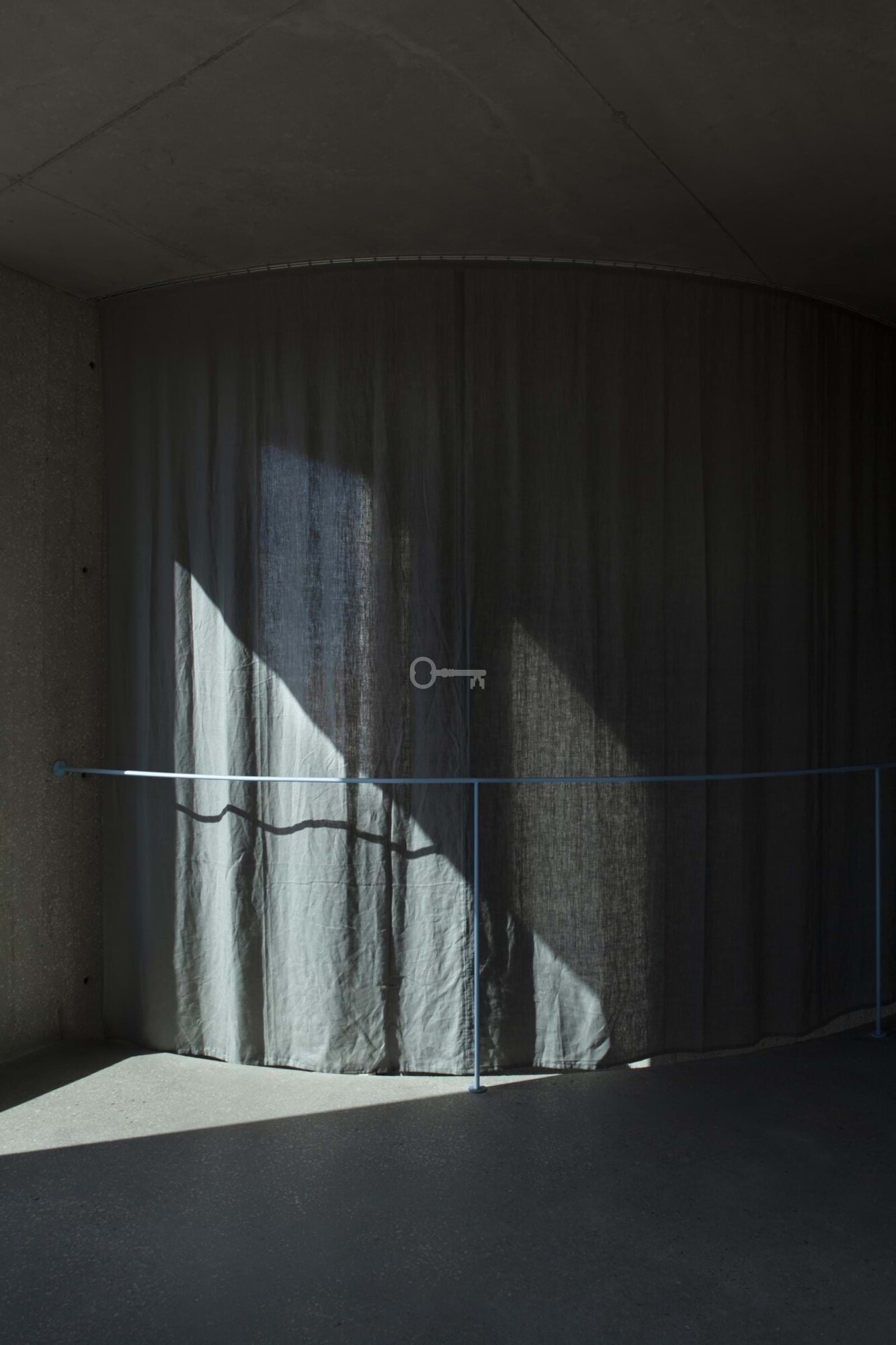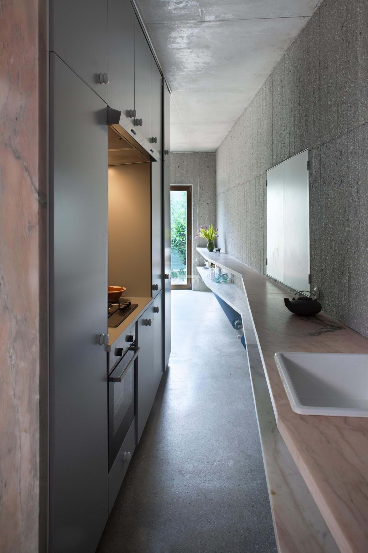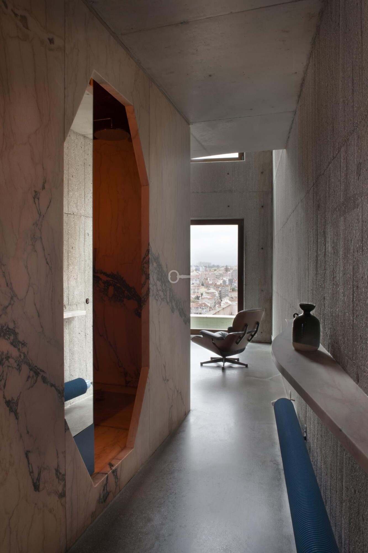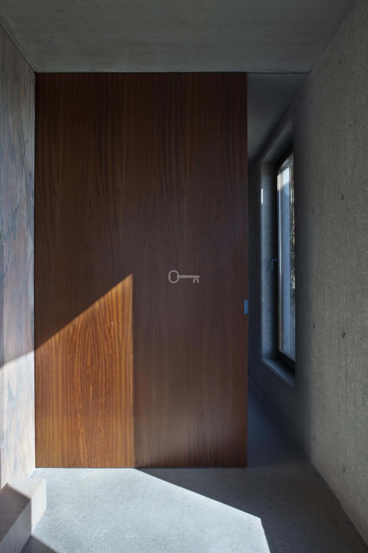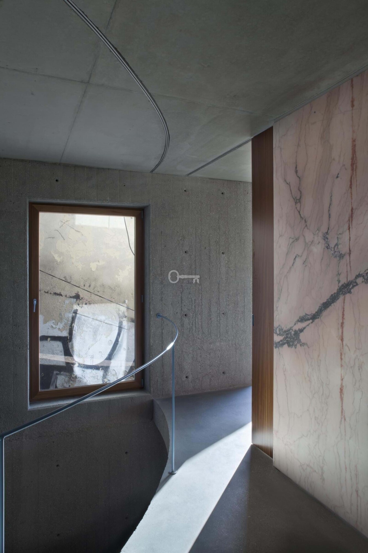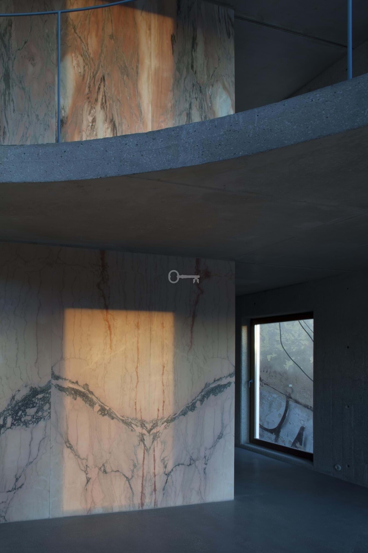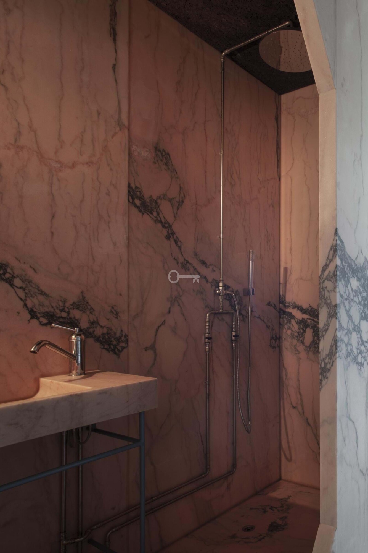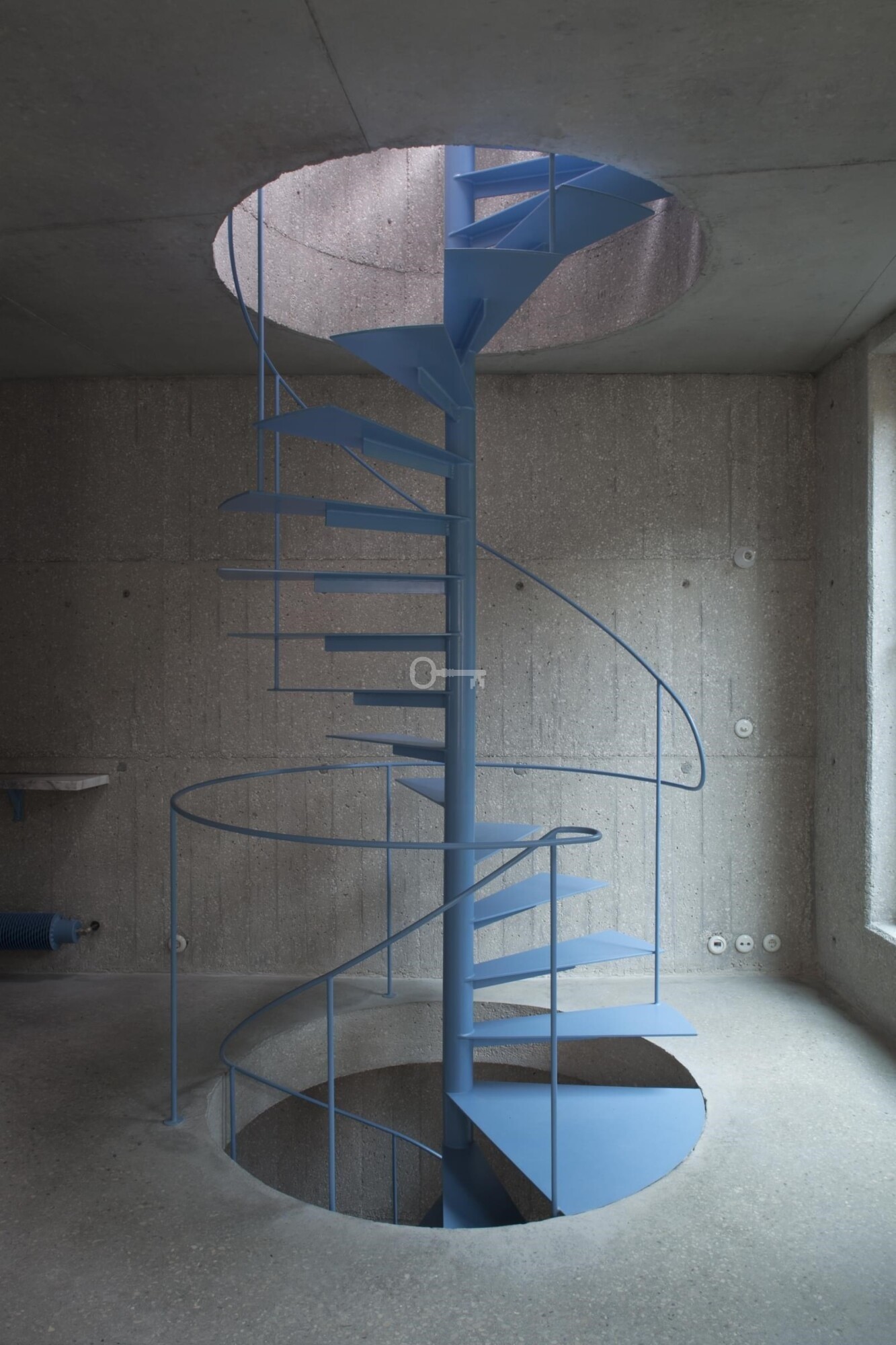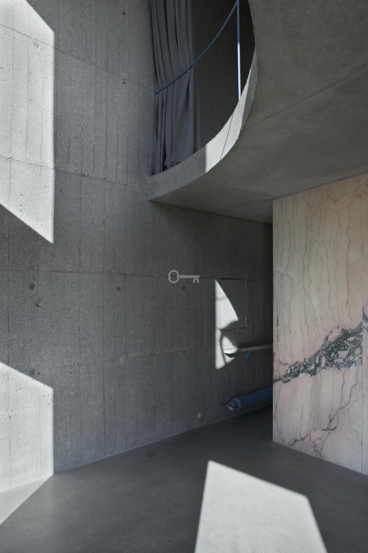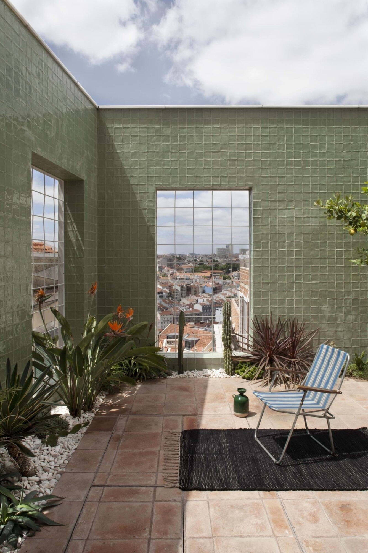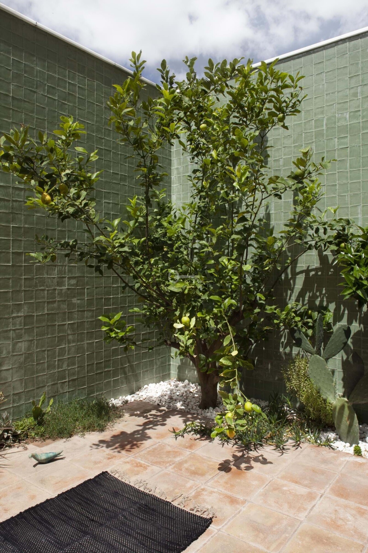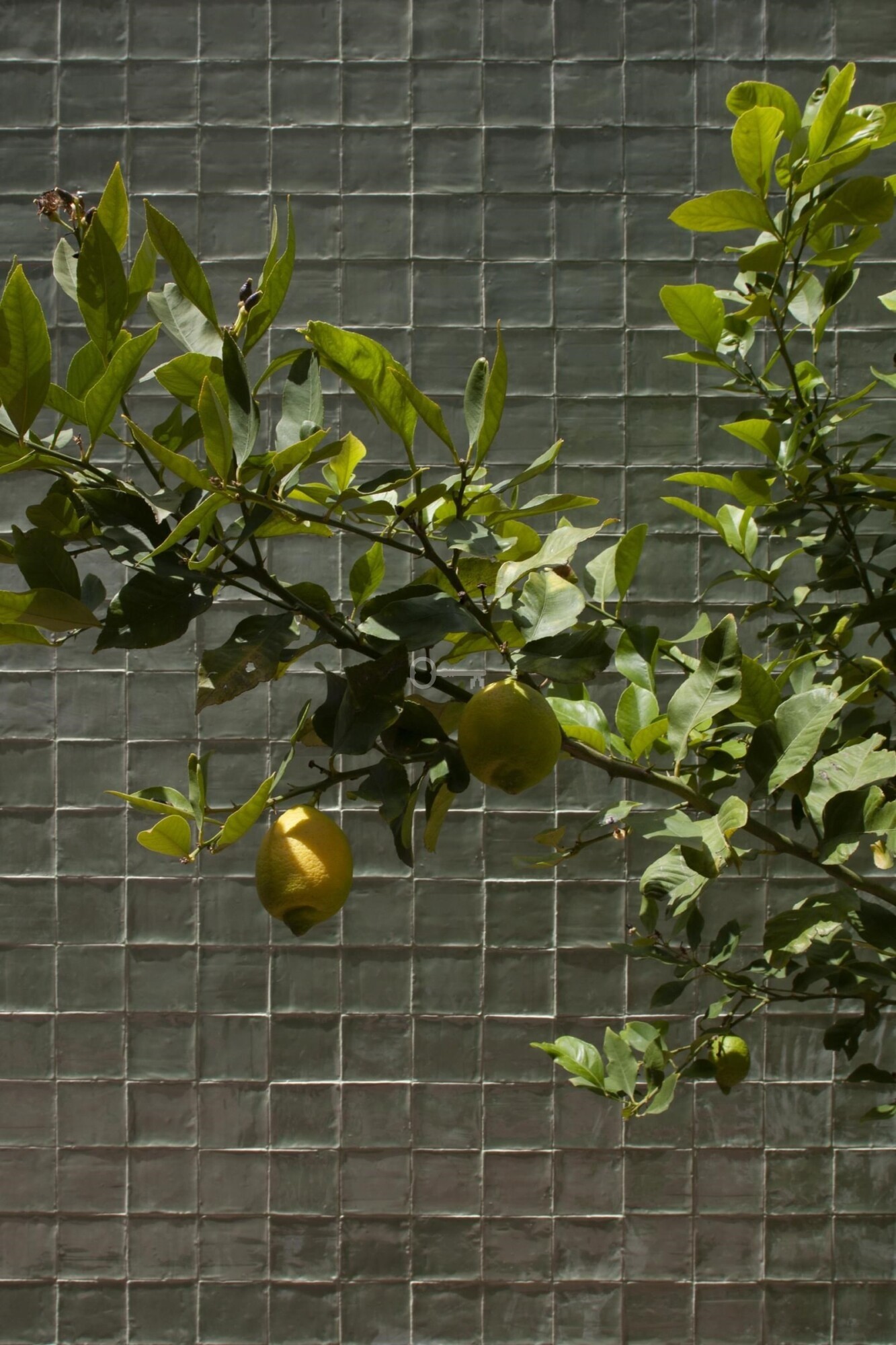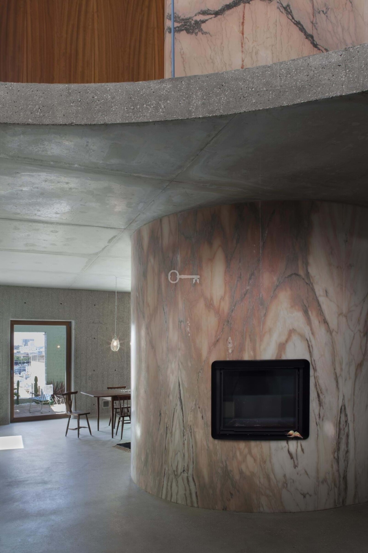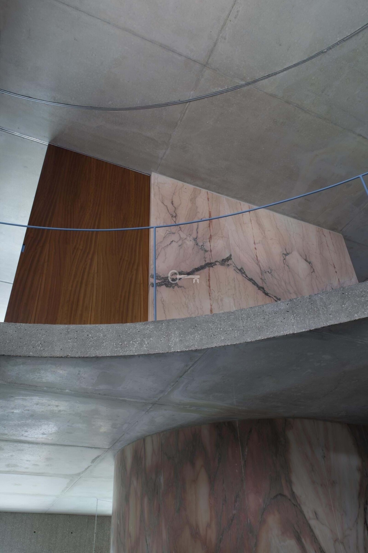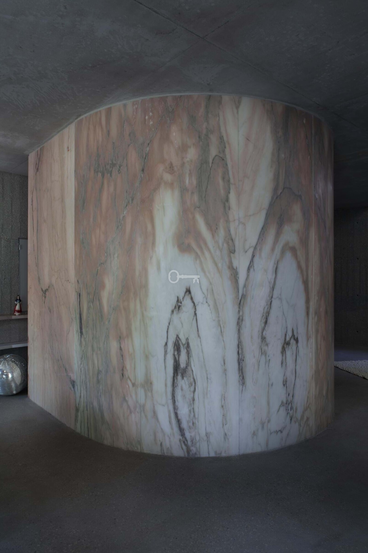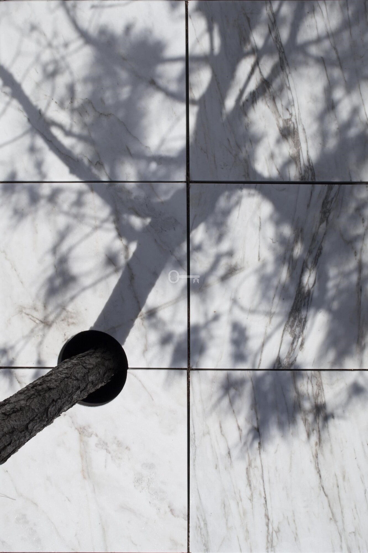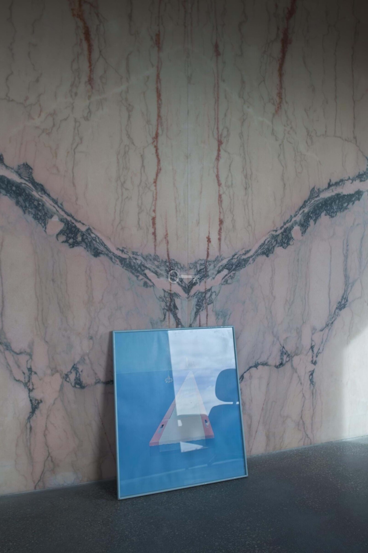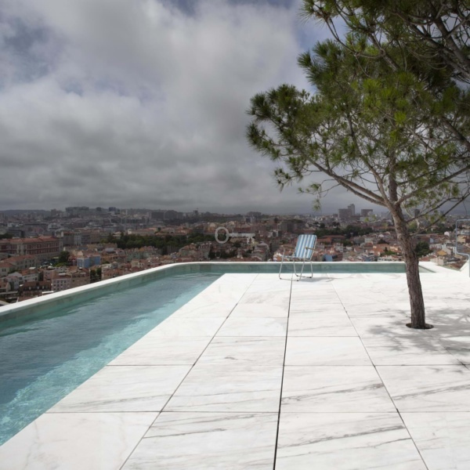Lisboa, Lisboa, Graça
Vacant building that was rehabilitated and transformed into a three-story vertical house, where the facade was rehabilitated in a sublime way that fits in with the existing surrounding architecture. Its architecture is expressive and full of character, as is usual in the projects of the illustrious Architect Léopold Banchini.
“The regular rhythm of the historic openings in the building’s white facade is preserved, but the interiors are sculpted to create larger volumes and play with light and views,” explained Leopold Banchini.
On each of the three floors, a large marble core is the host that receives what are called “elementary necessities”: such as a fireplace, kitchen furniture, a bathroom and even a double bed. This frees up the surrounding spaces to become flexible living zones. Sliding wooden doors in these areas allow pockets of private space to be created when necessary, for example, collecting the space to create a quirky bedroom. The curved cuts of all the marble create double-height spaces that attract natural light into the house and create a connection between the spaces and between the house as a whole. This architecture allows the entire house to move according to the cosmopolitan rhythm that the city’s energy invites us to experience.
Each floor of Casa do Monte is connected by a thin steel spiral staircase with a blue finish that leads over the floors to the roof terrace.
On the ground floor – there is the dining room submerged in a patio covered in traditional Portuguese tiles and with an elegant view over the historic area of the city, finally a simple kitchen surrounding a large and spacious living room.
On the roof of Casa do Monte, the marble terrace is surrounded by a pool with fine, smooth lines that provides a panoramic view as majestic as the view from Miradouro Nossa Senhora do Monte.
Almost as if by homage, the shade on this terrace is provided by three stone pines, similar to those planted by the monks in front of the chapel of Nossa Senhora do Monte.



