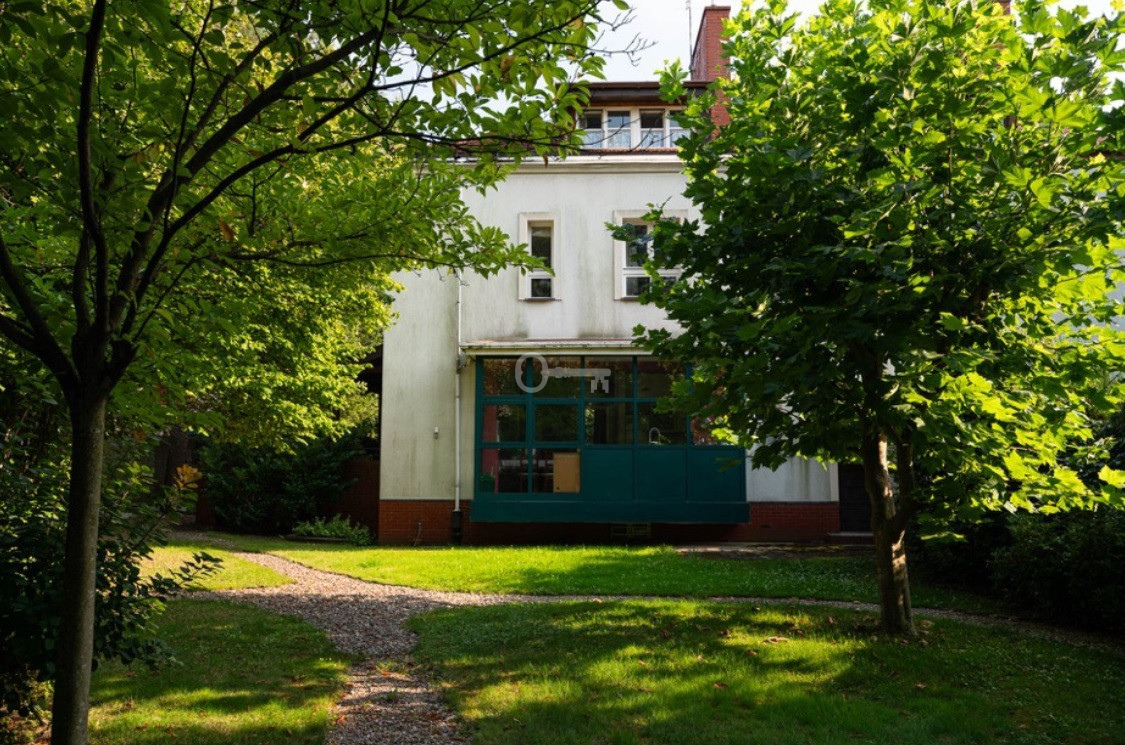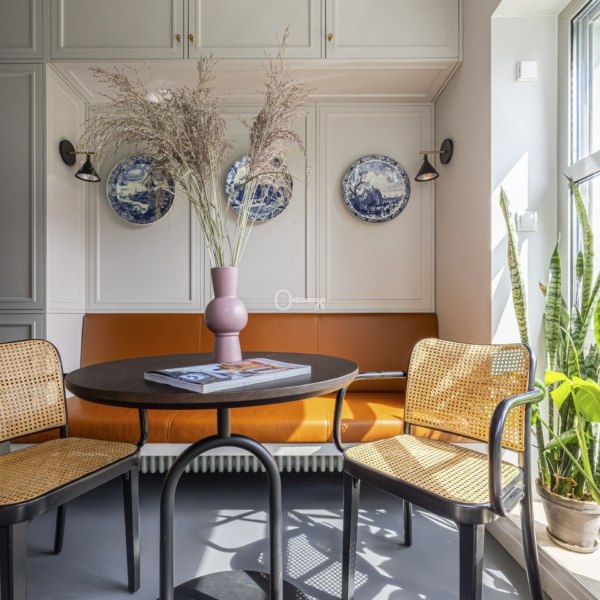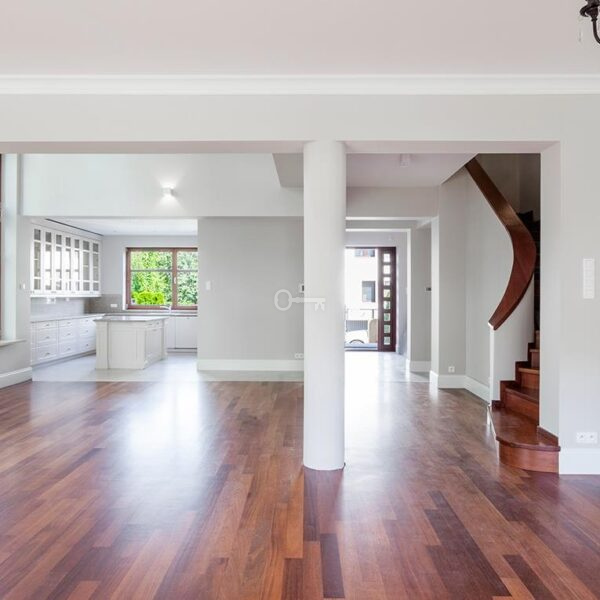Warszawa, Mokotów, Ignacego Krasickiego
file:///C:/Users/Marta%20Pecko/AppData/Local/Microsoft/Windows/INetCache/Content.Outlook/DNWH7FG4/AYL_KRASICKIEGO_nologo.pdf
HIDDED FROM THE WORLD, A FAMILY HOME FROM THE 1930s.
FILLED WITH BIBLES, DECORATED WITH ART, THE INTERIOR IS A MIX OF LONDON ELEGANCE
WITH THE TWIST OF MODERNITY, CREATING A CLIMATIC SPACE THAT COOPERATES WITH THE ENVELOPING NATURE.
Between 1994 and 1995 the house was remodeled under the eye of renowned architectural firm JEMS.
One of the ideas was to extend the kitchen towards the garden. THERE WAS A HUGE WINDOW THROUGH
TODAY’S SOCIETY OF GREEN. ORIGINAL, DOUBLE-WINGED DOORS lead from the front room
to the hallway, whose wall of translucent louvers NATURALLY illuminates the first floor space.
The convenient kitchen houses a large table, and plenty of space for work and storage.
IN THE OPEN LIVING PART WITH A FIREPLACE, TWO SYMETRIC COLUMNS, DISTINCT THE CONVENIENT BORDER BETWEEN
The LIVING ZONE, AND THE PLACE FOR ELEGANT DINING. From the living room there is also an exit to the terrace.
METAL, MISCELLANEOUS staircase, leads to the second floor. FOUR BEDROOMS ARE PLANNED HERE
AND A COMFORTABLE BEDROOM WITH BATH AND SHOWER WITH VIEW TO THE GARDEN.
The LAST FLOOR – ZENITE LIGHT PENETRES the staircase. IN THE UNDERFLOOR PART, THE TODAY OWNERS
have arranged their MAIN BEDROOM, DIRECTLY CONNECTED TO THE BATHROOM.
The bedroom with a floor area of approx. 100m2 HAS AN ADDITIONAL ROOM WITH BEDROOM, TWO WORKROOMS AND a laundry room,
BURNING ROOM AND DRYER AND WINE fridge. THE HOUSE HAS AN INCREDIBLE CLIMATE BUT ALSO
BIG POTENTIAL THAT MAKES IT MORE EXCEPTIONAL AFTER THE REFURBISHMENT.







