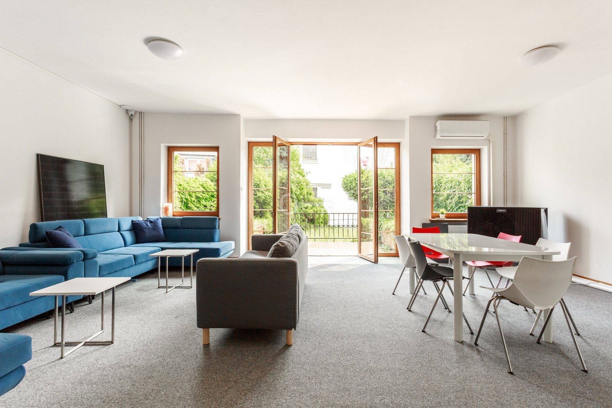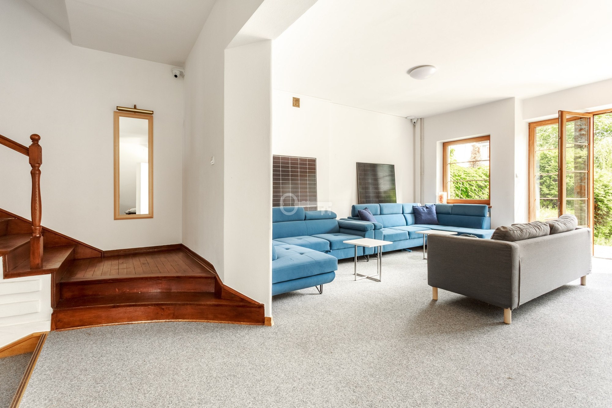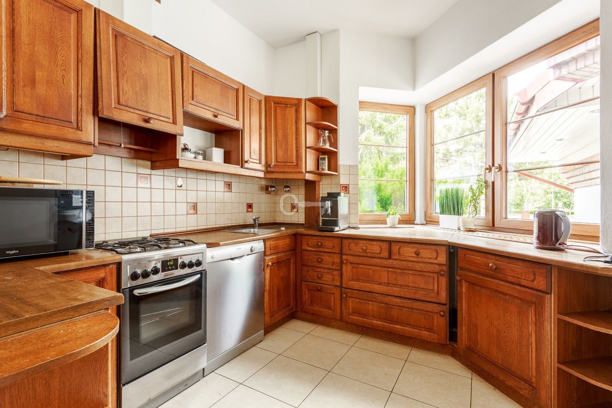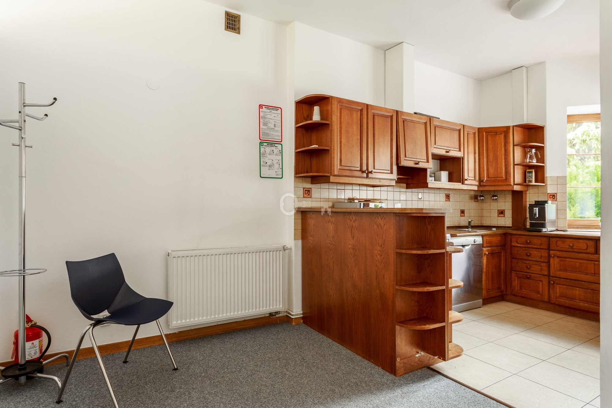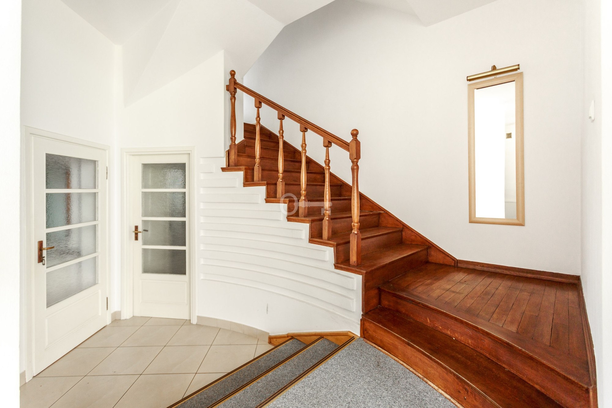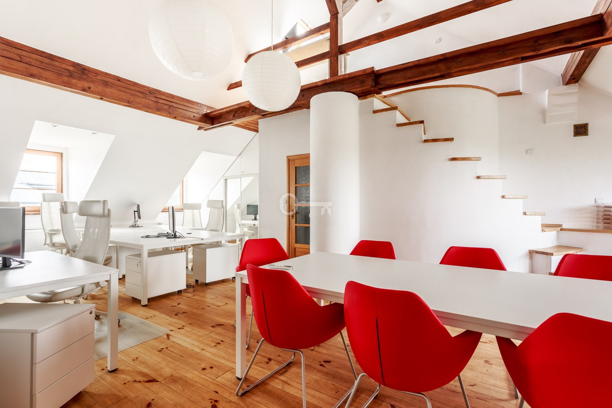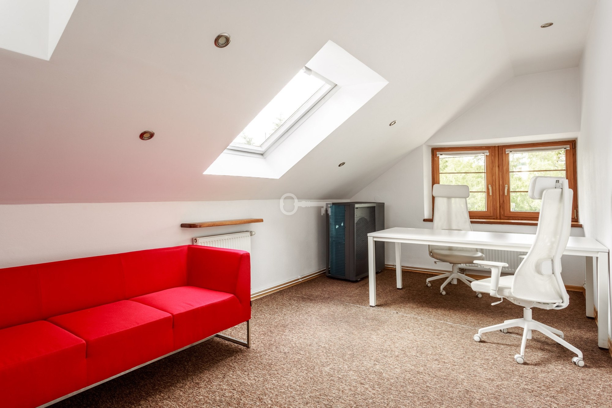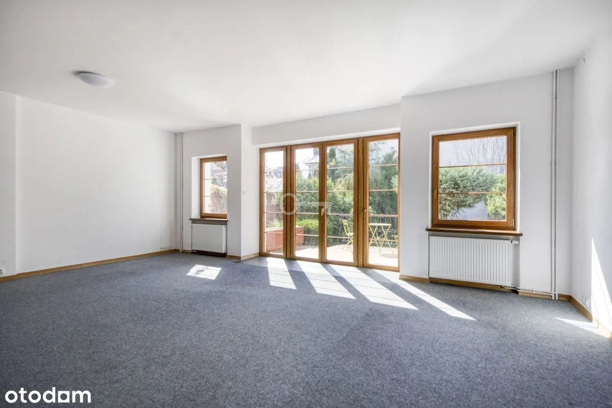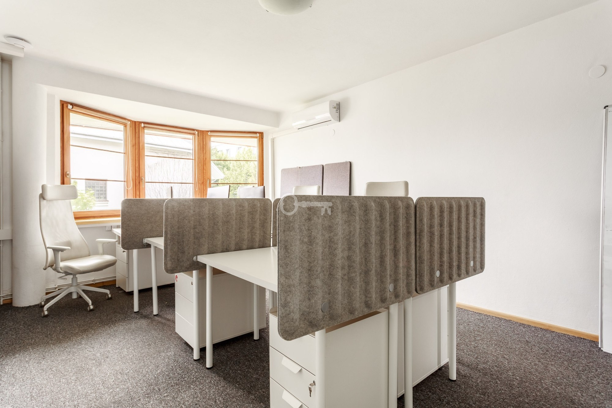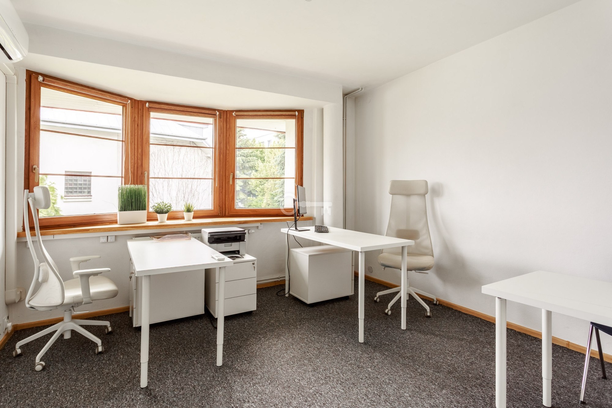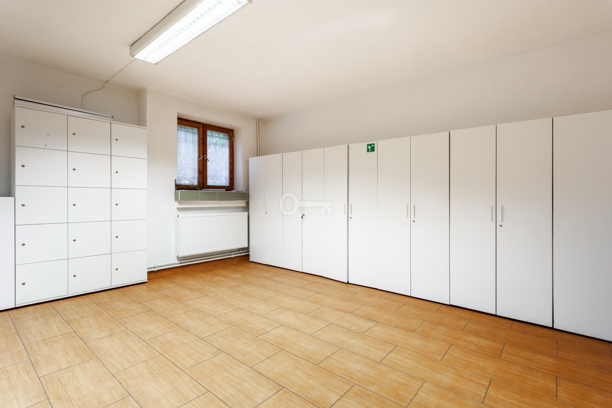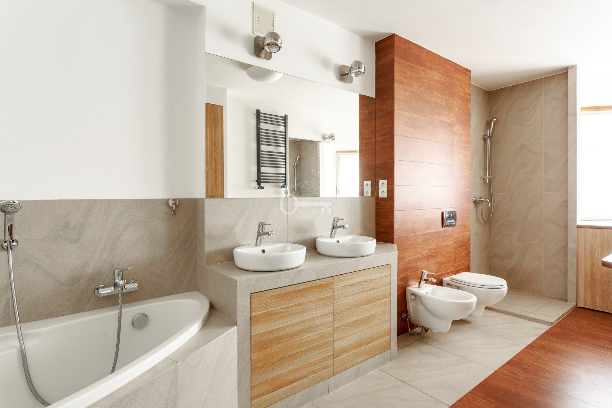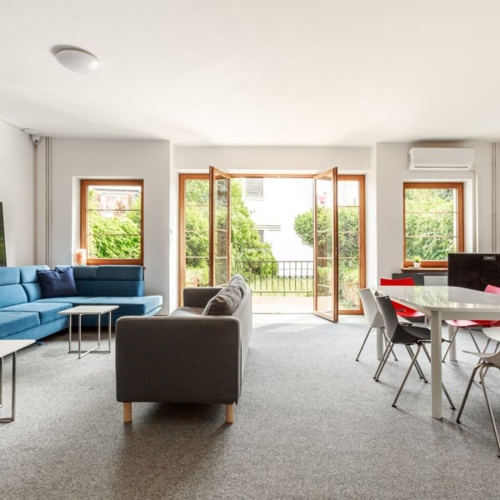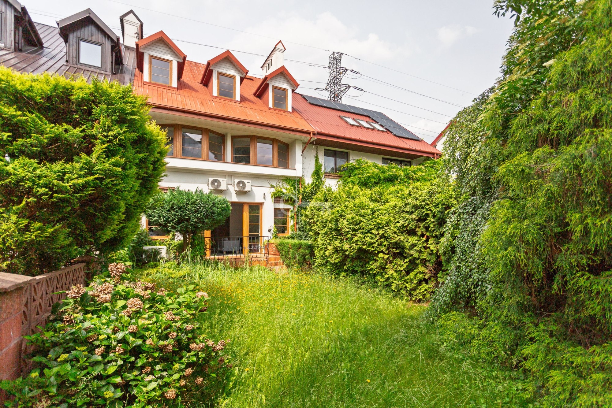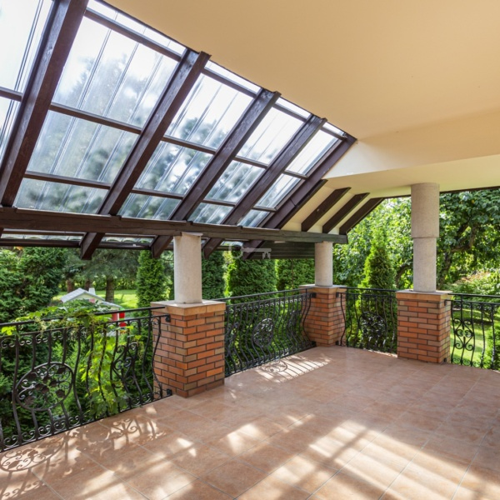Warszawa, Ursynów, Imielin
HOUSE WITH POTENTIAL FOR COMPANY HEADQUARTERS – CLOSE TO METRO AND A LAKE
Spacious segment | Functional layout | Close to metro | Ready-to-use offices | Garden with terrace
*****
ROOM LAYOUT:
Ground floor:
* Living room approx. 40 m2 comprising,
* hall approx. 11 m2
* kitchen with dining area approx. 17 m2
* WC approx. 1.6 m2
* garage of 17 m2
First floor:
* room approx. 15 m2 with semi-circular window
* a room of approx. 10 m2
* a room of approx. 14.3 m2
* a room approx. 21 m2
* a 3.5 m2 dressing room
* bathroom approx. 14.3 m2
Attic (height 7 m):
* open room approx. 80 m2 with bathroom 5.15.
Basement (height approx. 2.60 m).
* utility room approx. 13.5 m2
* recreation room with windows approx. 40 m2
* sauna approx. 3.2 m2
* boiler room/laundry room 8.2 (gas heating)
LOCATION:
The house’s location provides convenient access to the centre of Warsaw: 20 minutes by car via Pulawska Street or 1.6 km to Stokłosy metro station. Excellent access to Chopin Airport (9 minutes by car) is an asset for business travelers.
There are green areas in the neighborhood: Grabowski Lake, Służewiec Race Track, and Kabacki Forest, ideal for walks. The Ursynów-Imielin district offers a rich retail offer (Ursynów Shopping Centre, Lidl, Shell), medical facilities (South Hospital, LuxMed, Enel Med, Medicover), and schools, kindergartens and nurseries.
ADDITIONAL INFORMATION:
* 2 parking spaces on the property + 1 in the garage.
* Additional public parking in front of the estate.
* High standard of finishing.
* House ready to use as a company headquarters
I invite you to the presentation!



