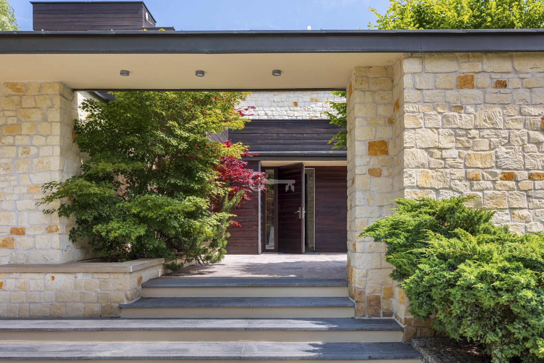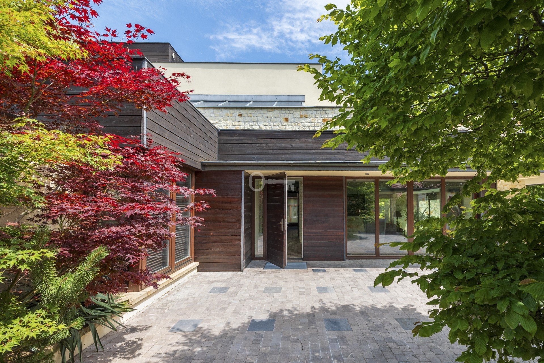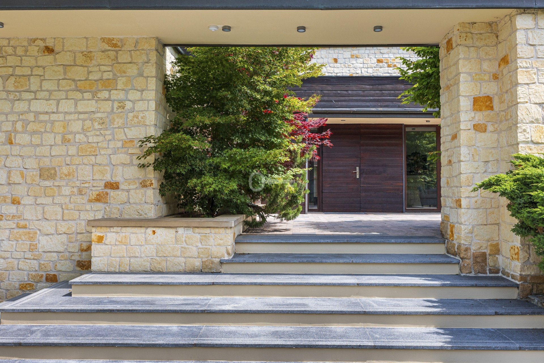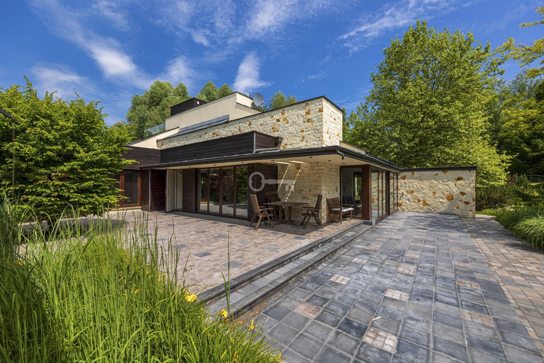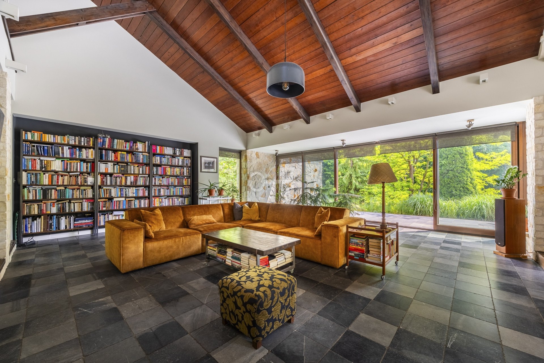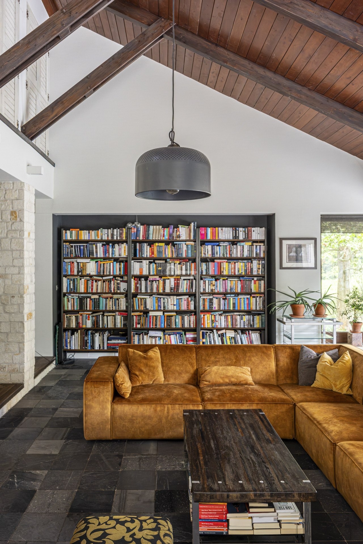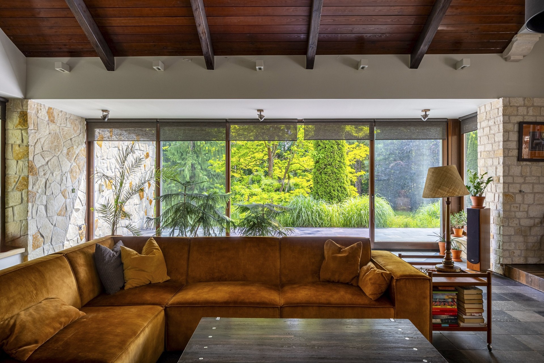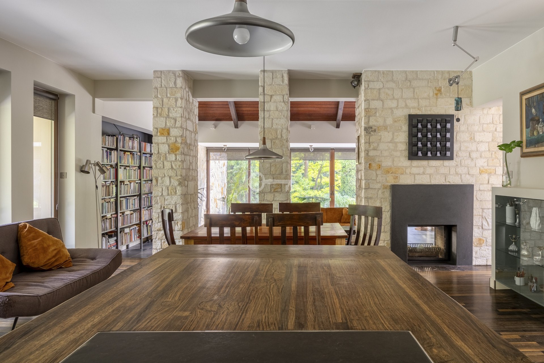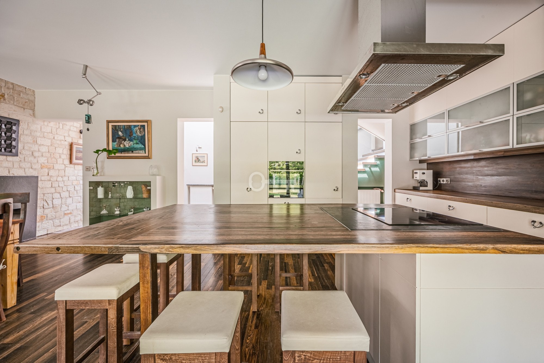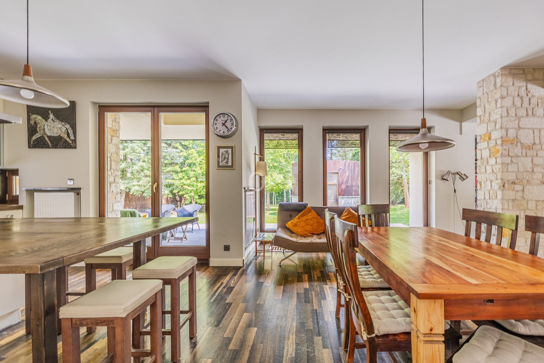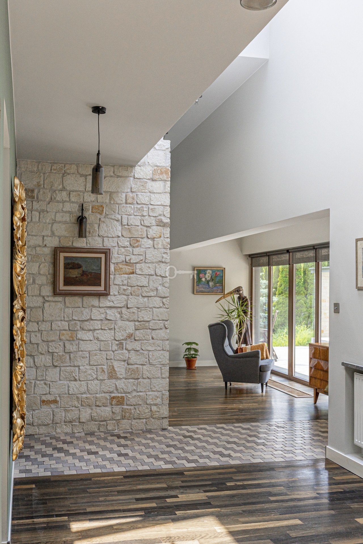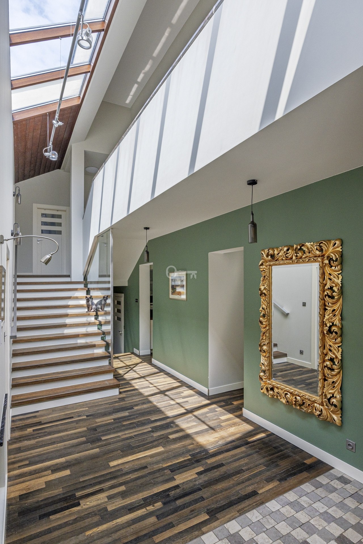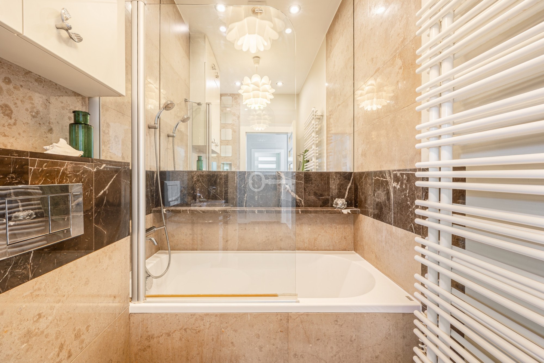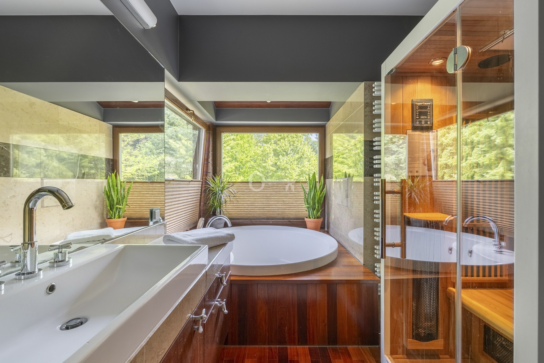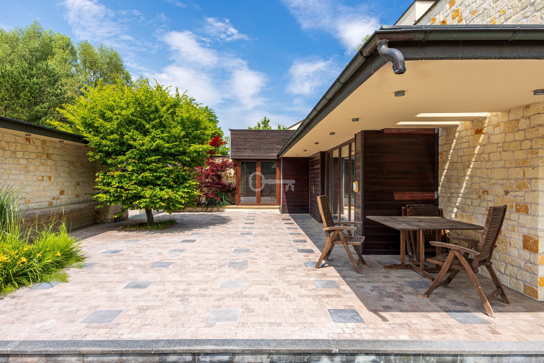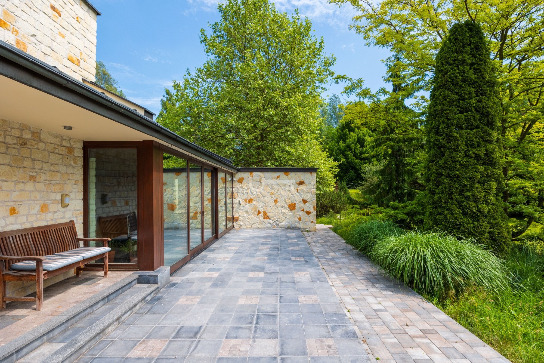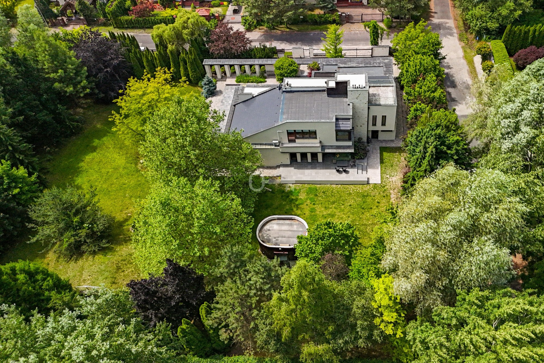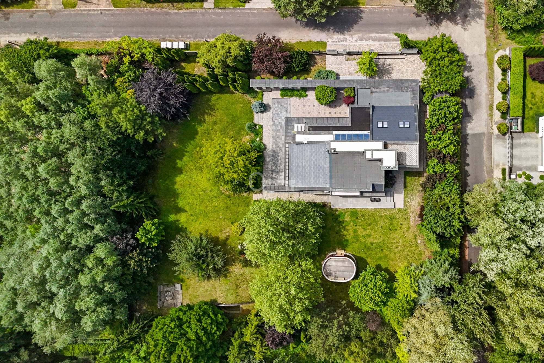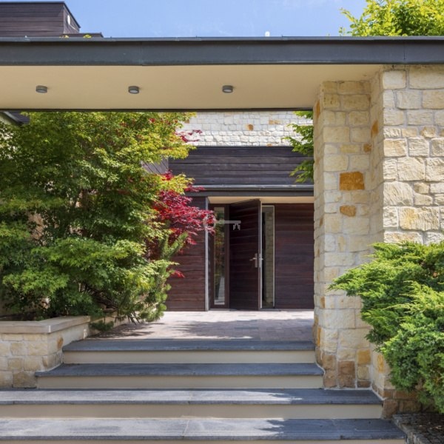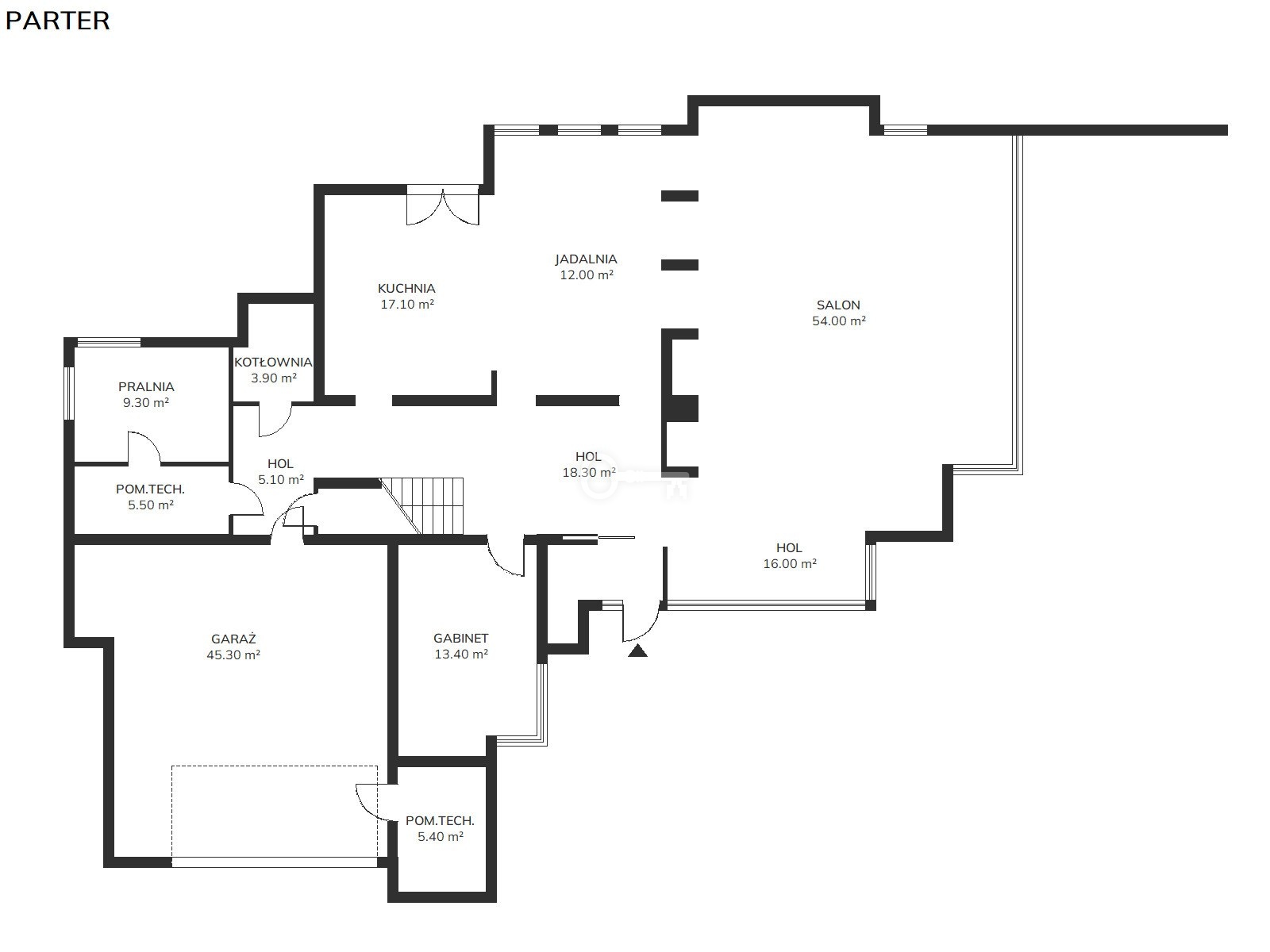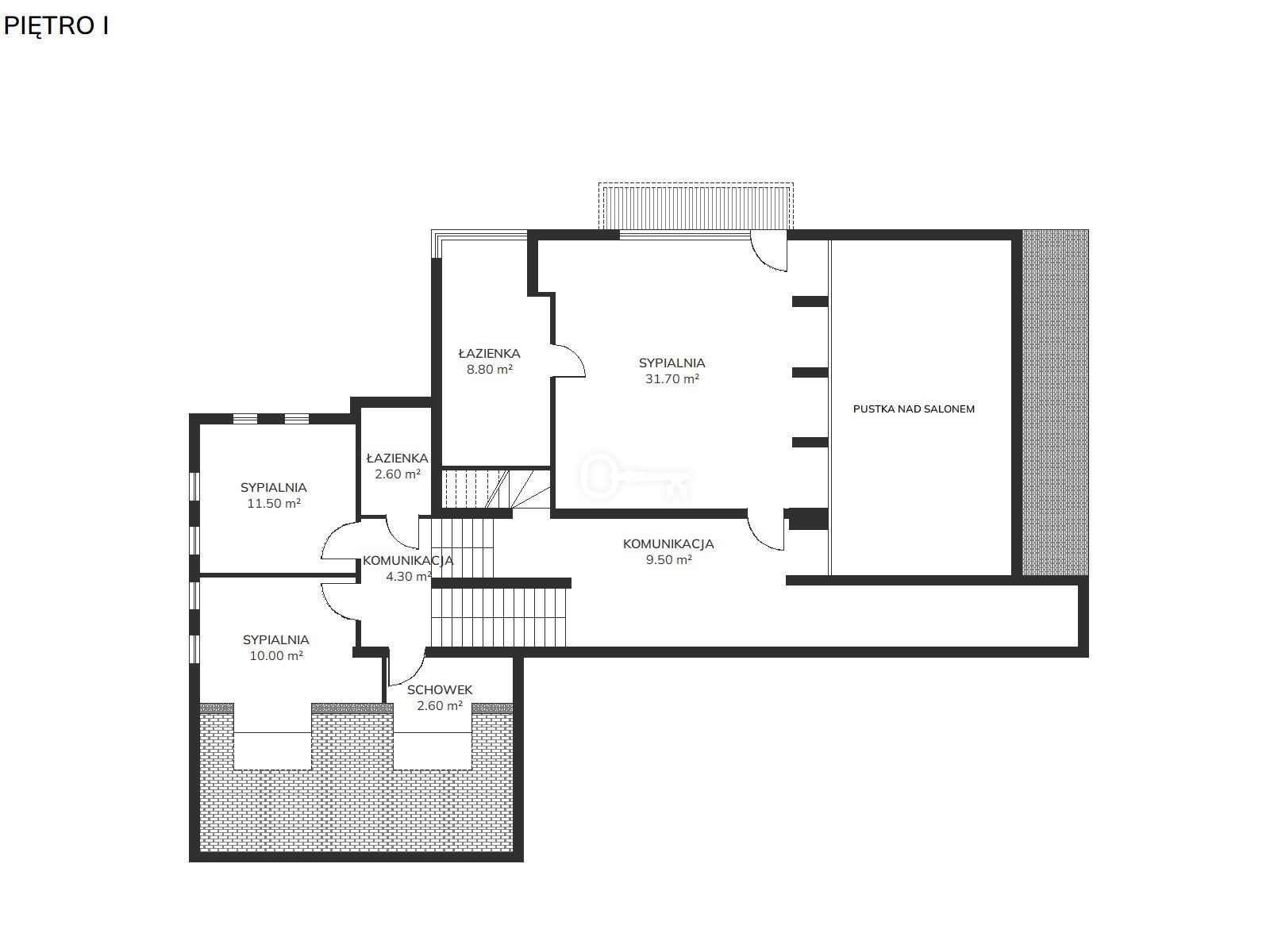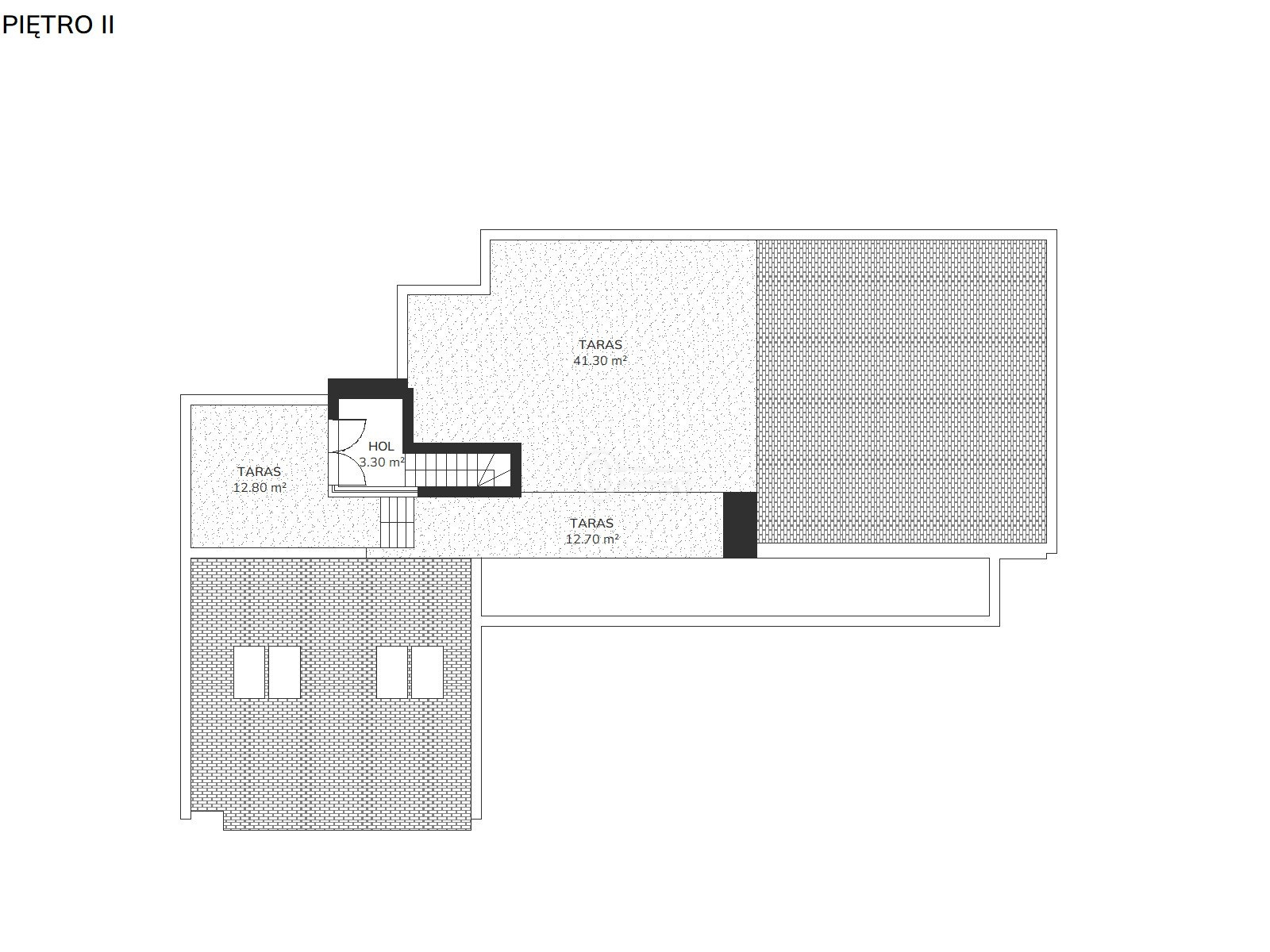mazowieckie, Laski, Izabelin
Harmonijny dom inspirowany klasyką modernizmu
ARCHITECTURE, NATURE, SPACE – A UNIQUE DETACHED MODERNIST HOUSE WITH A PRIVATE PARK
Garage for 2 cars | 3 terraces + roof terrace | Private park with over 100 trees | Sauna | Air conditioning | Meranti anti-burglary windows | Less than 30 minutes from the center of Warsaw
*****
ROOM LAYOUT:
Ground floor:
* Spacious living room with a fireplace and a 6-meter-high ceiling,
* Kitchen open to the dining room with access to the terrace,
* Guest room or study,
* Toilet,
* Pantry,
* Wardrobe/laundry room,
* Double garage (approx. 45 m²).
First floor:
* Master bedroom with air conditioning, private bathroom (bathtub, shower, sauna) and dressing room,
* Two additional bedrooms,
* Office/study or fourth bedroom,
* Bathroom with bathtub and shower,
* Access to the roof terrace.
STANDARD:
Built in 2006, this house, inspired by the modernist architecture of Frank Lloyd Wright and Mies van der Rohe, is a conscious combination of form, function, and nature.
It was constructed from ceramic blocks on two adjacent plots with a total area of 2,750 m².
Its 300 m² of usable space is a carefully designed composition of light, space, and noble materials such as Kazimierz limestone, Polish marble from Morawica and Bolechowice, black oak, iroko wood, Siberian spruce, sandstone, and copper.
The interiors were created with durability and timelessness in mind – every detail has its justification here. Large glazed areas naturally connect the house with the garden, opening it up to the surrounding nature and the changing light of the day.
It is a space where modern architecture meets the peace and quiet of greenery.
RENOVATION 2020-2025:
In recent years, the property has undergone a thorough modernization, covering both aesthetics and technical aspects.
The scope of work included:
* replacement of the roof covering
* replacement of roof windows,
* renovation of window frames from the outside,
* reconstruction of the eastern terrace,
* maintenance of the south terrace and west courtyard,
* refreshing the facade and impregnating Kazimierz limestone,
* replacement of pavements around the house and driveway – new paving with dolomite aggregate ensures full water retention.
All work was carried out with attention to detail, using durable materials and respecting the original character of the house.
The property is ready to move into and does not require any additional investment.
GARDEN – A PRIVATE PARK CREATED WITH THE FUTURE IN MIND:
The garden of this property is much more than just greenery – it is a mature, carefully designed private park, whose history dates back to 2004, when it was established even before the construction of the house began.
Since then, over more than two decades, it has gained a unique, park-like character, offering not only beauty and shade, but also complete privacy and a unique atmosphere.
The plot currently has nearly a hundred trees of various species, both native and exotic, which create a diverse, multi-layered green structure. Among them are:
* Japanese ginkgo,
* Honey locust,
* Japanese pagoda tree,
* Columnar beeches and oaks,
* Metasequoias,
* Hornbeams, plane trees, pines, and Caucasian spruces,
* Canadian hemlocks and yews.
All have been carefully selected for their aesthetics, growth rate, seasonality, and leaf color to ensure visual appeal throughout the year—from spring buds to summer greenery to spectacular fall colors.
The greenery here is not only decorative – it provides a natural screen from neighbors, filters air and light, lowers the temperature in summer, and creates a unique microclimate.
It is also an ideal place for nature lovers and ornithologists – the garden is a refuge for many species of songbirds, which find shelter and food here.
Every day, you can hear the singing of orioles, thrushes, blackbirds, woodpeckers, hooded crows, primroses, robins, and titmice.
The entire garden has been designed with a great sense of space, light, and harmony with the surroundings—it is a place that delights, soothes the senses, and emphasizes the unique character of the entire property.
Three terraces oriented towards the cardinal directions allow you to follow the rhythm of the sun:
* Eastern morning terrace (approx. 40 m²),
* Sunny southern terrace (approx. 45 m²),
* Western terrace – courtyard (approx. 50 m²).
In addition, there is also a roof terrace, ideal for contemplating the space from a different perspective.
Safety and comfort are ensured by a solid, welded fence made of 5 mm thick steel flat bars, which not only discreetly blends in with the character of the property, but also effectively protects its boundaries.
All windows are made of meranti wood and equipped with burglar-proof glass – the safety of the residents was an integral part of the house concept from the very beginning.
Considering the scale of the investment, the house was built on a solid foundation slab over 1 meter thick, which translates into structural stability and high durability of the building.
It is a place where architecture and nature coexist in harmony – thoughtful, mature, full of space and light, created with the future and everyday comfort in mind.
AMENITIES:
* Three separate terraces: morning (east – 40 m²), sunny (south – 45 m²), evening courtyard (west – 50 m²),
* additional roof terrace,
* sauna in the master bathroom,
* air conditioning in the master bedroom,
* burglar-proof meranti wood windows,
* alarm system, monitoring, security,
* water softening and purification system,
* garage for 2 cars and utility rooms.
* 32A/400V power socket (possibility of charging cars up to 22kW).
LOCATION:
The house is located in Laski, in a green and peaceful area, just 25-30 minutes from the center of Warsaw.
It is an excellent location for people who value a balance between nature and access to urban infrastructure.
In the immediate vicinity, there are towns offering full amenities: shops, schools, kindergartens, clinics, restaurants, and local services.
A unique advantage is its location on the border of the Kampinos National Park – one of the largest and most valuable protected areas in Poland, listed as a UNESCO biosphere reserve.
The park covers an area of over 38,000 hectares and is the green lung of the Warsaw agglomeration.
Kampinos offers dozens of kilometers of picturesque hiking, running, and cycling trails leading through diverse landscapes – from vast pine forests, through swamps and peat bogs, to dunes and glades.
Natural attractions also include educational trails, observation towers, and historical sites such as partisan cemeteries and national memorials.
Nature lovers will find a wealth of fauna and flora here—elk, deer, wild boar, lynx, and many rare species of birds, insects, and plants live here.
The proximity of the park guarantees not only access to unique recreational areas, but also clean air, silence, and a natural rhythm of life.
It is a place where you can truly relax, regenerate, and enjoy daily contact with nature, without losing touch with the city.
An ideal location for both everyday living and as a weekend escape from the hustle and bustle of the city.
The house is surrounded by an intimate, green space with a predominance of low-rise, single-family housing, which guarantees peace, privacy, and a harmonious neighborhood.
ADDITIONAL INFORMATION:
* The house is ready to move in – finished with the highest quality materials.
* Central heating system made of copper.
* Gas heating.
* Municipal utilities (water and sewage).
* Full documentation and renovation history available on request.
I cordially invite you to the presentation!
Additional data
- Bright kitchen: Yes
- Furnishings: Yes
- Garage: 2
- Garden: 1
- Alarm: Yes
- Condition: very good
- Internet: Yes
- Gas: Yes
- Water: Yes
- Sewerage: Yes
- Forest: Yes
- Bus: Yes
- Bank nearby: Yes
- Pharmacy nearby: Yes
- Primary school nearby: Yes
- Grocery nearby: Yes
Video
Offer no: 326842
The above proposal is not a commercial offer within the meaning of the law but is for information purposes. Partners International Sp. z o.o. makes every effort to ensure that the content presented in our offers is current and reliable. Data on offers was obtained on the basis of statements of the sellers.



