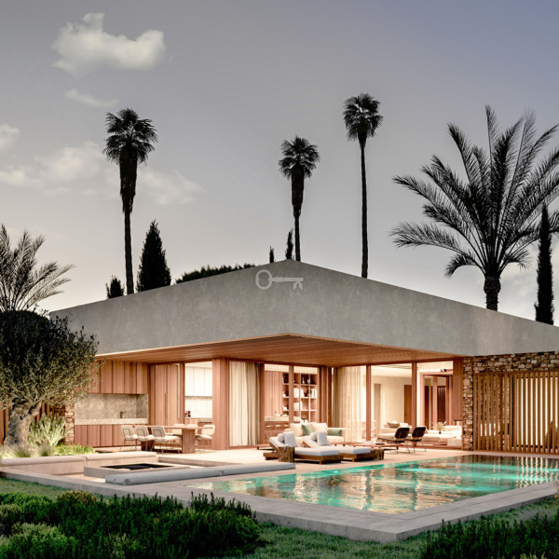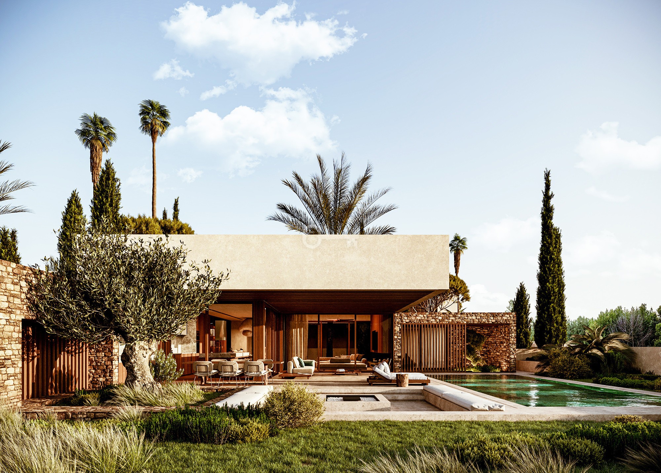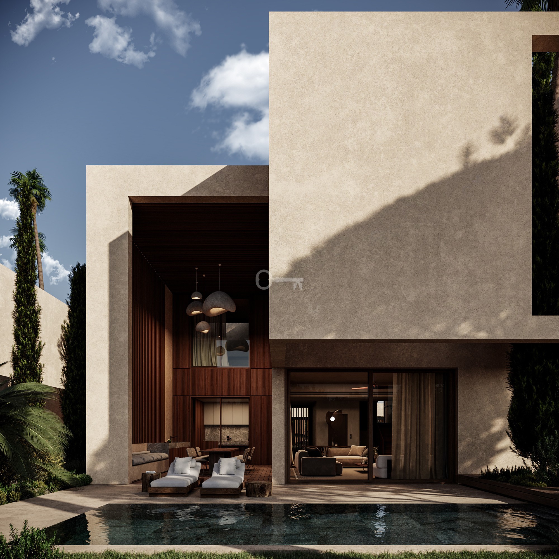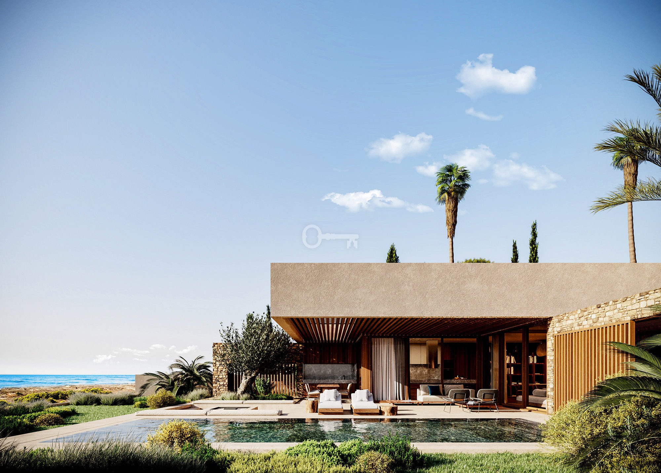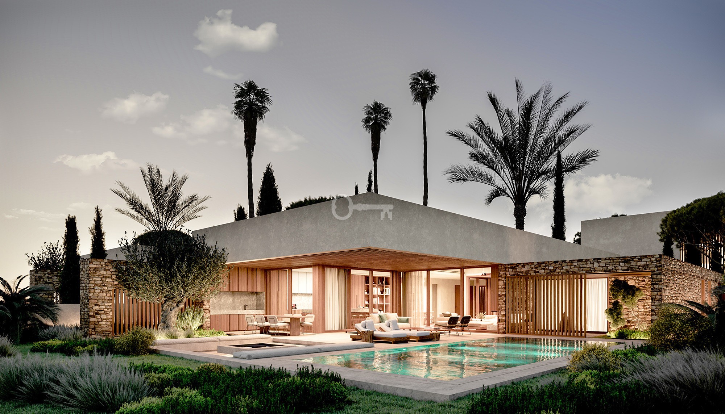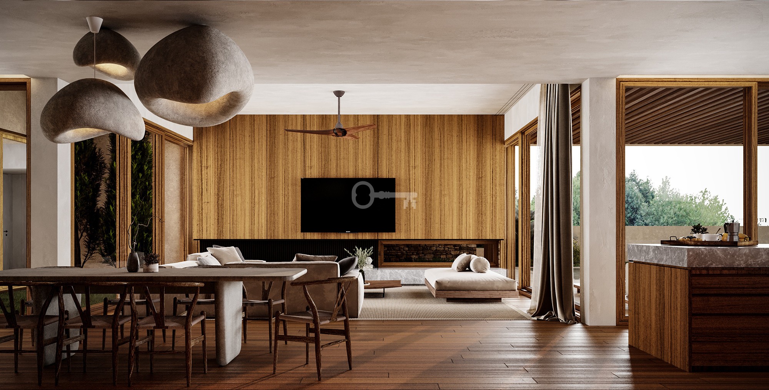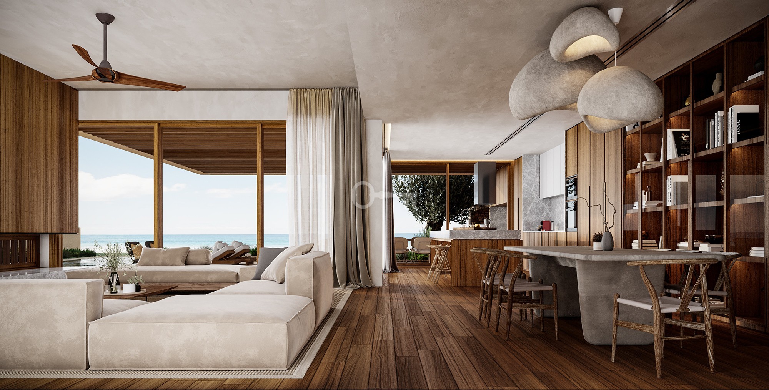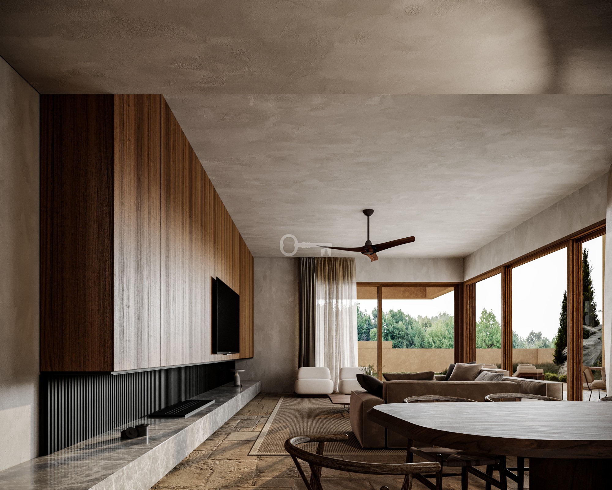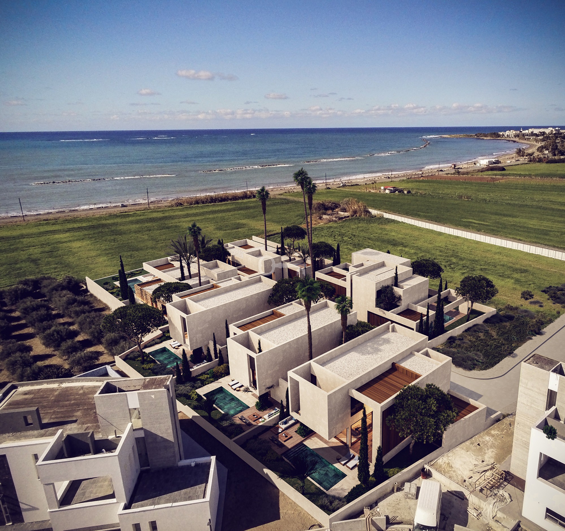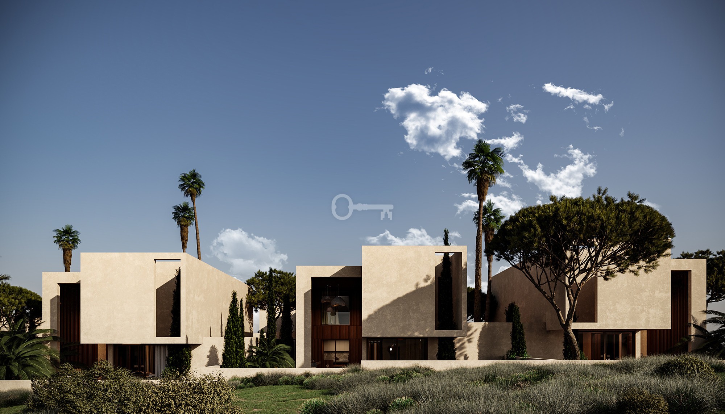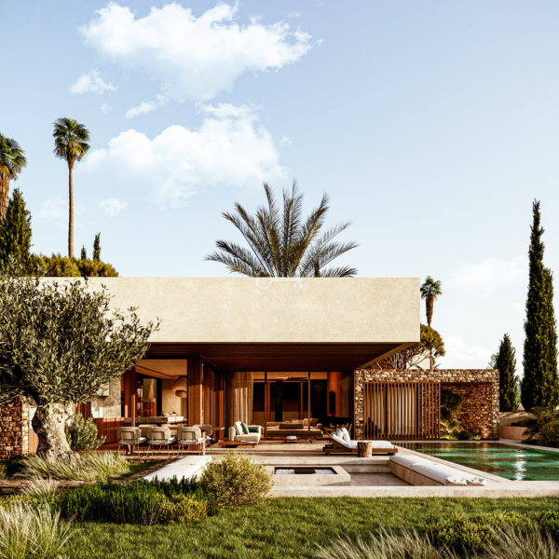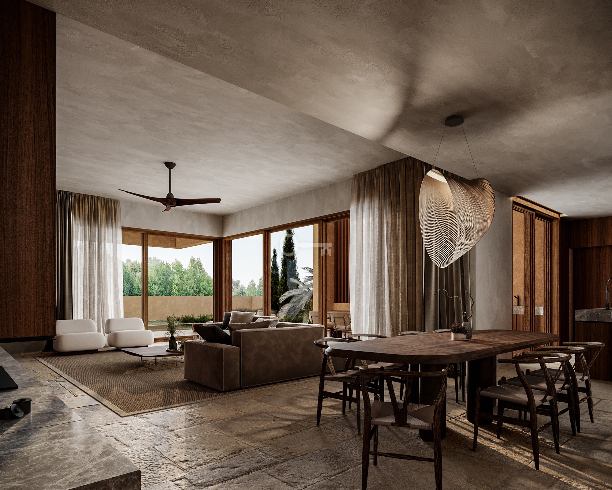Pafos, Pafos, Jeroskipu
The complex has been designed to provide residents with privacy and exceptional visual impact from every angle, with each property having direct access to luxurious gardens and a private pool. The design offered here extends over three levels to provide ample space for all family activities. The basements provide a collection of usable spaces, keeping the living areas clutter-free.
They also offer spacious multipurpose spaces for any extra activities you want to separate from the living and sleeping areas. The topography provides the basement with views, daylight and fresh air as this level opens up to gardens, terraces and pools.
The first floor is a wide open-plan space that houses the kitchen, dining room and living room. The layout provides a separate pantry in the kitchen to make organization and storage even easier. We’ve taken care of the magnificent sliding glass doors to highlight the breathtaking views of the coast and the sea to the west. You’ll be able to enjoy every sunset from your sofa.
Sliding glass doors open to the veranda on the first floor, providing a comfortable outdoor space on every level. The veranda connects directly to the pool and garden below.
There are three large bedrooms on the second floor. Each has its own bathroom for optimal privacy. Large windows make the rooms bright and airy. The master bedroom has additional closet storage space and a large activity area. The view from the wide covered veranda will be in the evening full of twinkling lights, activity and movement of people enjoying the restaurants and amenities of the west coast.
However, the inner life of each home is definitely the outdoor spaces and the way they are framed and connected to each home on multiple levels. Car entrances on the east side lead to double covered parking spaces. Each infinity pool is surrounded by a natural terrace. The materials chosen allude to the natural environment, providing a sense of familiarity and comfort. The gardens are landscaped with local tree and plant species to provide natural soft landscaping and shade.
Designed by leading architects in Cyprus, each home embraces a modern design philosophy in which form follows function, with the central function here being the connection to the eastern Mediterranean Sea. The orientation, layout and facade design of each house are designed to encourage the owners to enjoy the coast and the sea. The choice of materials focuses on the same goal. Covered verandas protect the interior from overheating. Additional louvered screens further protect the interior and can be moved where needed or out of the way when you want to enjoy the view.
