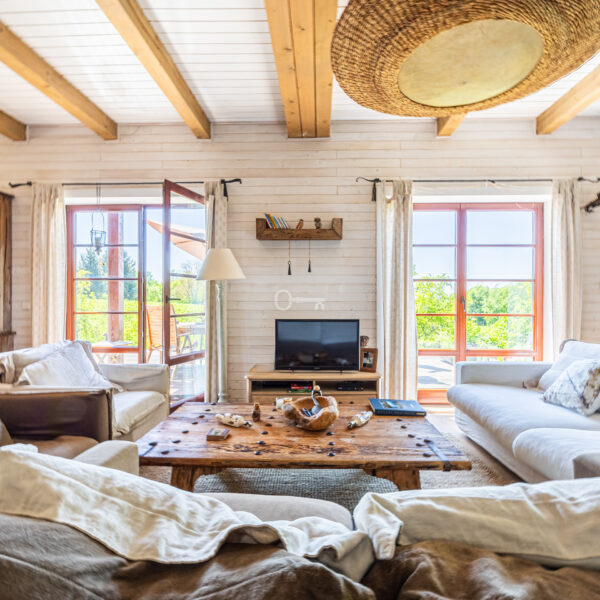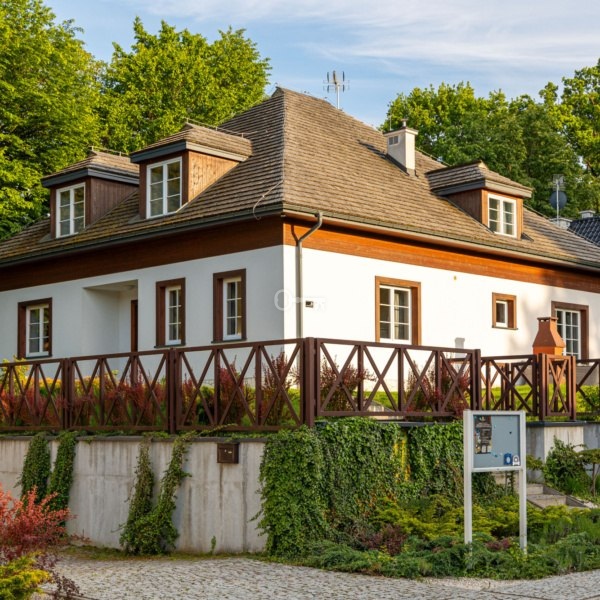Polska, lubelskie, Kazimierz Dolny
CHARMING DETACHED HOUSE ON A LARGE PLOT ON THE OUTSKIRTS OF KAZIMIERZ DOLNY
House twice awarded by Weranda Country magazine | Peace | Green surroundings | High standard
*****
ROOM LAYOUT:
First floor:
* Spacious living room with dining room 60 m2,
* kitchen 11m2,
* vestibule 3m2,
* technical room (dressing room).
* toilet 6,5m2.
First floor:
* Bedroom 20m2 with bathroom 7m2 and dressing room 4,5m2 and access to the balcony,
* bedroom 12m2,
* bedroom/office 16m2,
* hall with staircase 16m2,
* bathroom with bathtub 8m2.
Basement: (approx. 100m)
* wine cellar,
* sauna,
* boiler room,
* laundry room,
* drying room,
* utility room.
STANDARD:
The house in Kazimierz Dolny combines comfort with nature, using wood, shingles, copper gutters and stone. Spacious interiors with large windows, a living room with a fireplace and a terrace with a view provide a unique atmosphere. In addition, the property offers a wooden garage, a basement, parking spaces and a well-kept garden, ideal for relaxation.
LOCATION:
The house on a 6800 m² plot surrounded by trees provides privacy and proximity to nature. There is a beautiful view, and the partially paved area facilitates daily use. The property is located 6 km from Kazimierz Dolny, 22 km from Nałęczów, 46 km from Lublin and 170 km from Warsaw.
I invite you to the presentation!






































































