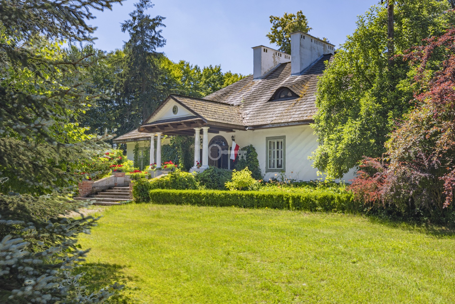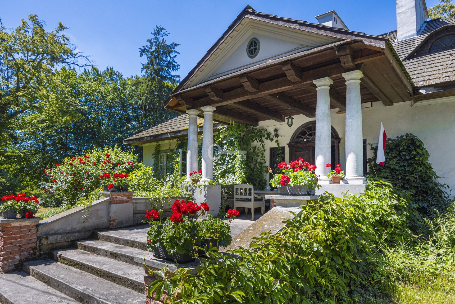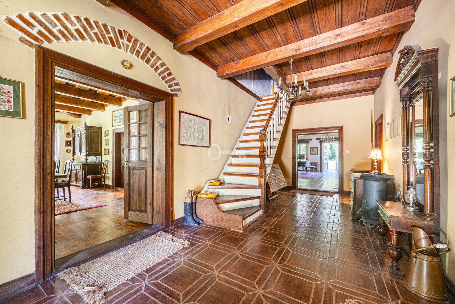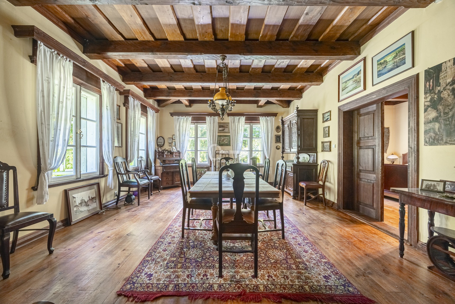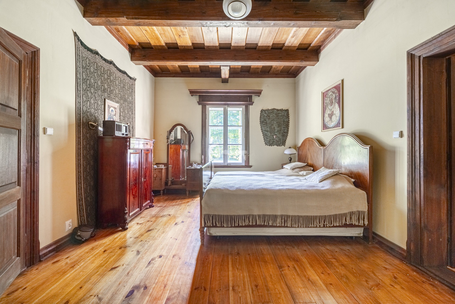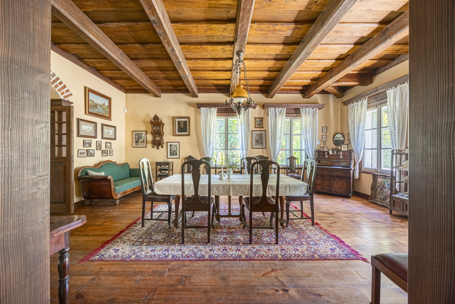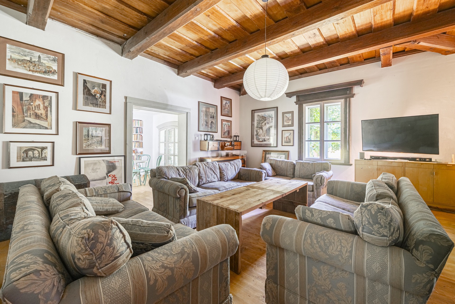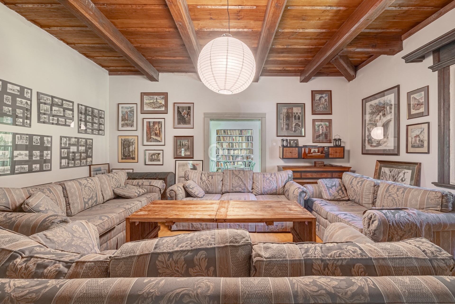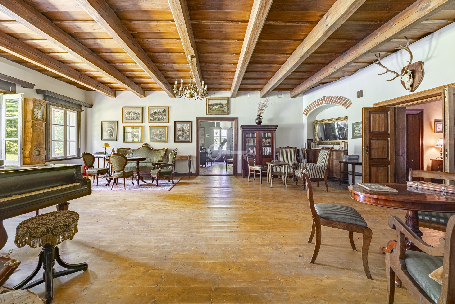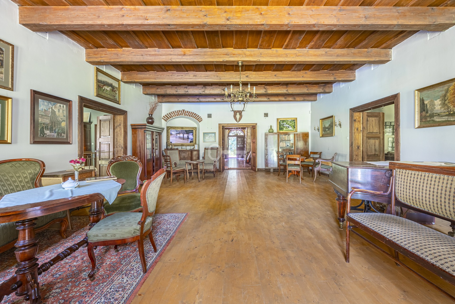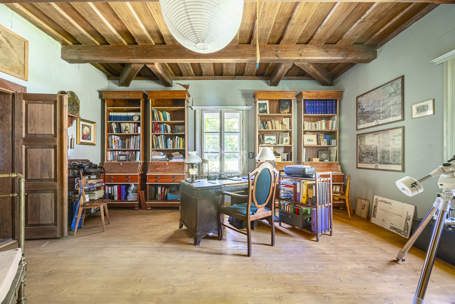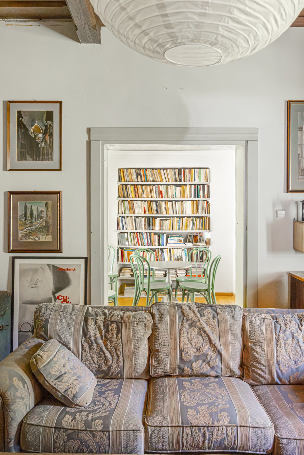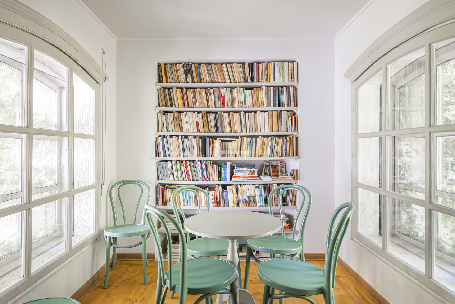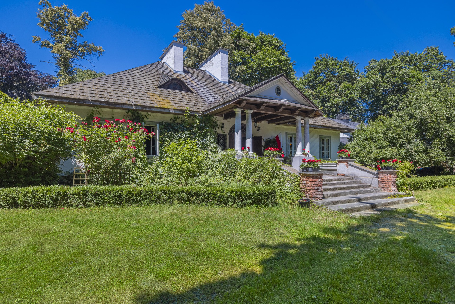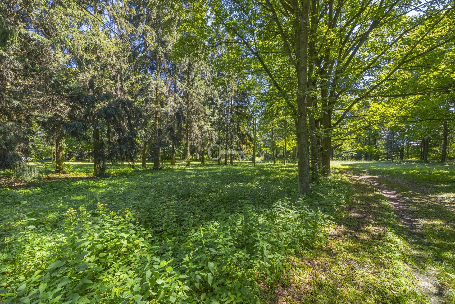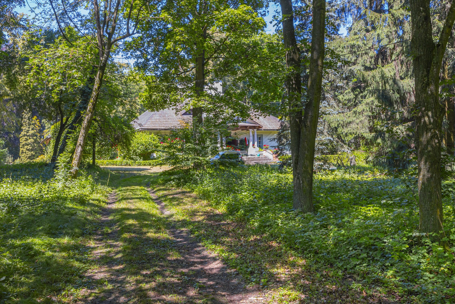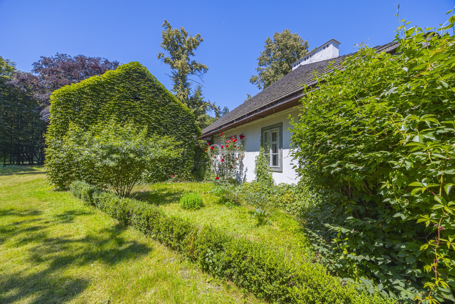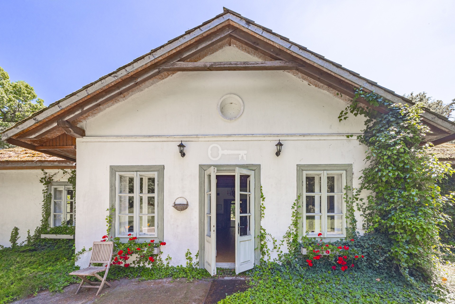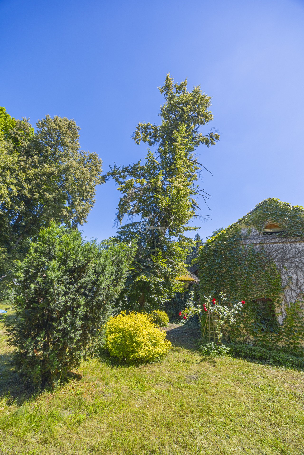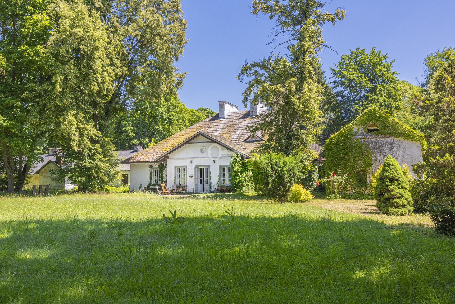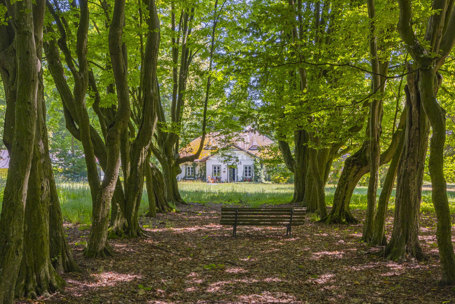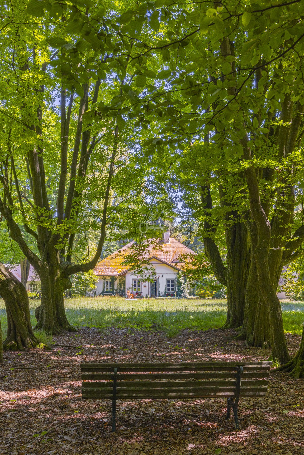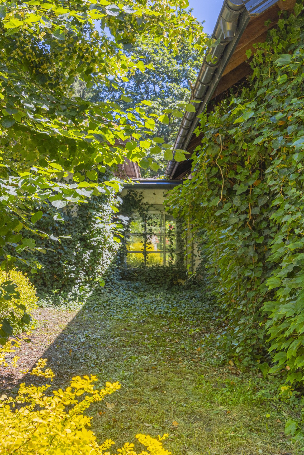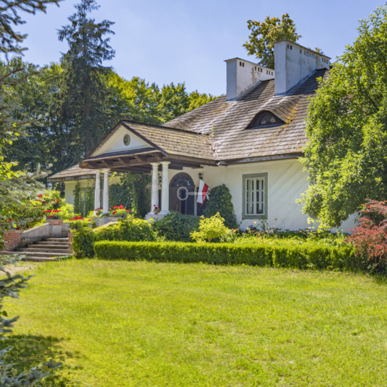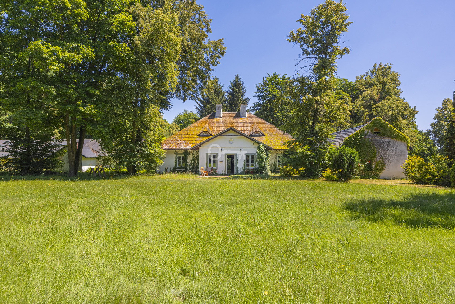lubelskie, Jagodne, Kłoczew
MANOR HOUSE SURROUNDED BY A BEAUTIFUL PARK WITH OLD TREES
Beautiful garden | Pond complex | From the 17th – 19th century | Stables and barn
*****
SURFACE LAYOUT:
* Manor house usable area 259.11 m2 (attic 130m2),
* orangery usable area 80 m2,
* residential outbuilding 200m2,
* stone warehouse 800m2,
* stable 500 m2,
* granary 200 m2,
* 10 hectares of parkland, meadows, pond.
STANDARD:
The mansion was built of pine wood. A section of the back wall and part of the internal walls made of brick. Plastered inside and out. Covered by a hipped roof with two chimneys leading out. Roofs covered with shingles.
IMMOVABLE PROPERTY:
Jagodne is a manor complex in the municipality of Kloczew. It dates from the 18th-19th century. It includes a manor house, a park with alleys, 2 outbuildings, a smithy, a granary, a cowshed and a stable. The garden was laid out according to an old 18th century principle – the linden avenue was laid out in a rectangle around the house. In the 19th century many fine specimen trees were planted between the lime trees and the manor house.
LOCATION:
The baroque-classical manor house is located within the manor and farm complex, adjacent to a large pond complex. Surrounded by a park. The manor house with its front elevation faces south-east. On the north it is connected with the former kitchen annex building, on the south with the former orangery. The single-storey manor house is built on a square ground plan.
Feel free to contact us!



