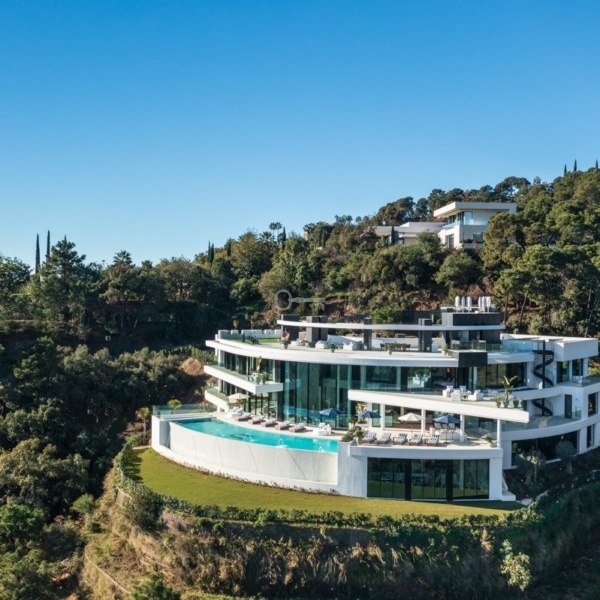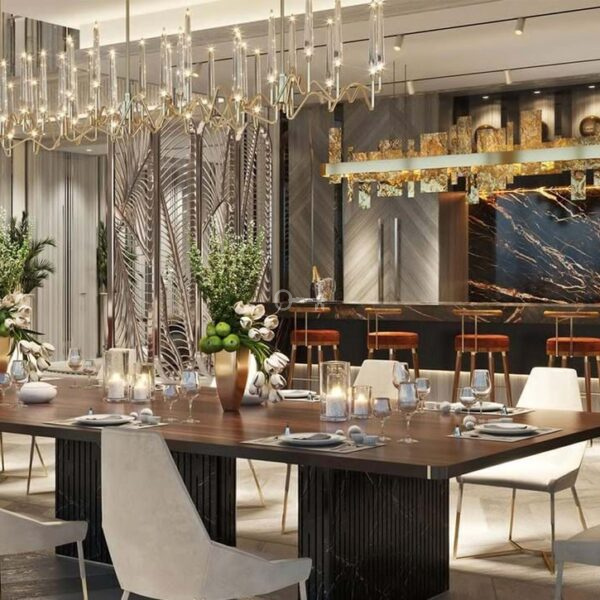Andalusia, Málaga, La zagaleta
This is tailored and bespoke furnished Villa for the discriminating, sophisticated and well-travelled buyer, who has seen it all, but has not experienced anything quite like this home before. This is a luxurious private Villa, that is located within the secure, 24-hour security patrolled and gate-guarded community of La Zagaleta. La Zagaleta is a privileged Resort and Country Club, known as the most exclusive urbanization in Europe. Set on 900 hectares of a former hunting estate, with 2 golf courses, an equestrian centre, heliport and fine dining restaurants, offering exclusivity and privacy, yet close to all amenities and it enjoys every comfort conceivable. The Villa is complemented by a state-of-the-art gourmet kitchen surrounded by exterior water features, double high ceilings, a fashion designer master bathroom, games room with bowling alley, rooftop terrace, Forest, Mountain and unobstructed Sea views and beach club indoor/outdoor pool environments that any 5-star Hotel would envy. It evokes exquisite taste and is adorned with custom furnishings and fine works of modernist art. This unique villa enjoys a plot of 8,000 sq. metres, with 2,500 sq. metres of beautifully distributed interior living space, over 4 floors and features 1,100 sq. metres of terraces and porches – seamlessly blending into the finest in exterior living, with a 22-metre infinity pool, water features, custom putting green, DJ area, exterior dining, gymnasium, cinema, staff and guest quarters, garage parking for 8 cars and numerous seating, chill-out and sunken seating areas. This is a marvel in design and spatial planning with each space beckoning the eye and the senses to experience behind the next door.
FEATURES
The precision and attention to detail that characterises the concept, architecture, design, landscaping and overall flow of EL UNICO Marbella is also evident in the interior/exterior styling of this beautiful contemporary home.
The materials, details, features and decorative elements chosen for the home, are evidenced in each and every room. The ONE is a stylish and sophisticated home that evokes a modernist feeling combined with chic flair. This special home is nothing short of WOW yet is welcoming, warm and comfortable, and at the same time is equipped with every modern convenience.
DISTRIBUTION
9 plus bedrooms and 13 bathrooms. (2-bedroom staff suite)
One opulent 180 sq. metre master suite complemented with high ceilings, Designer tiled bathroom and massive walk-in closet, fireplace, cafeteria, Samsung TV and private Terrace.
Seven additional bedrooms on several levels for family, guests and staff, each with its own ensuite bathroom, including three bedrooms with their own individual exterior entrances and a staff kitchen area.
Office with access to its own individual exterior entrance.
Main level designer guest bathroom with a 7-metre ceiling and 7-metre window.
Double height entrance and living room area with 7 metre height windows and a double sided 7- metre height, double sided stone fireplace.
Family room with stone fireplace, custom glass, metal and wood cabinetry and Samsung TV.
Modern gourmet kitchen with 2 huge islands, Gaggenau appliances and a separate staff cooking (dirty kitchen) area and dispensary, leading to a huge dining area seating 16 guests.
2 wineries, with the main wine area featuring 1500 bottle- 2-sided glass custom winery and the second for display with stone, glass, metal and wood integrated into the custom built bar.
Exterior kitchen, bar and outdoor dining area.
Sony home HD projection, multi level cinema.
Childrens play-room and lounge with outdoor cinema.
Luxurious Spa with Indoor pool and waterfall, Jacuzzi, Steam Room and Sauna.
Fully equipped Gymnasium, custom games room with Pool table, Ping Pong, Foosball, Pinball machine and gathering/TV area with Samsung TV, complemented by a state-of-the-art bowling alley, custom bar and walk-out to the exterior.
Exterior includes a custom 22-metre exterior infinity pool, Sunken seating areas, Outdoor Samsung TV, roof top terrace with a 4th bar, infinity Jacuzzi, quiet and vibrant chill out and sunken seating areas, Golf putting green, outdoor dining, outdoor firepit table, front and rear water features and hi-lited by beautiful gardens, a three tiered waterfall, beautiful landscaping and outdoor lighting.
Photovoltaic Solar plant with 30KWH capacity, producing close to a net zero home.
Additional data
- Swimming pool
- Garden
- Garage
- Elevator
Offer no: R5006086
The above proposal is not a commercial offer within the meaning of the law but is for information purposes. Partners International Sp. z o.o. makes every effort to ensure that the content presented in our offers is current and reliable. Data on offers was obtained on the basis of statements of the sellers.






