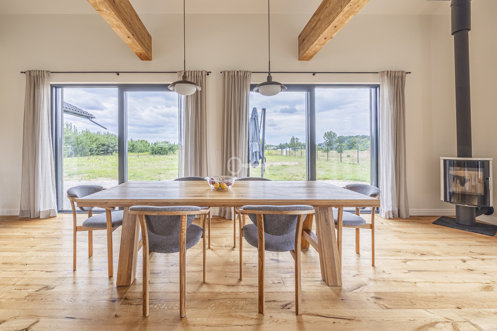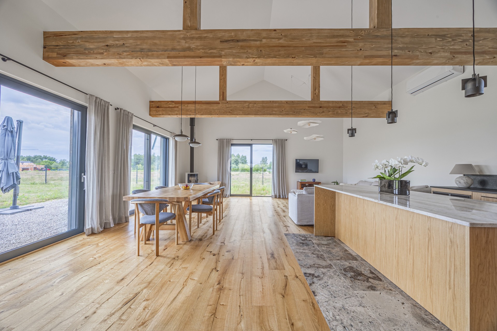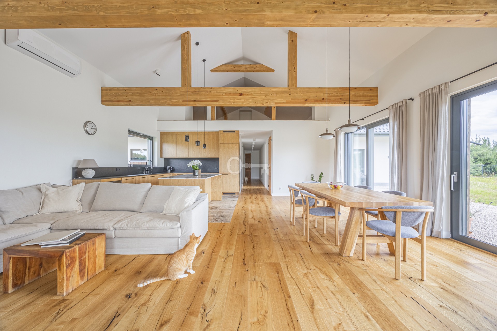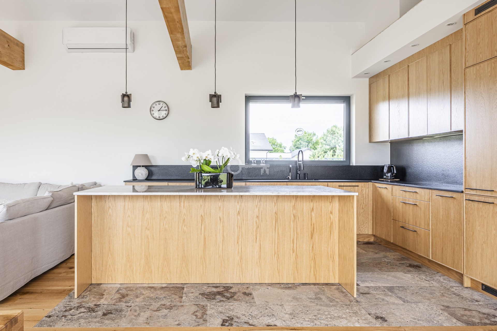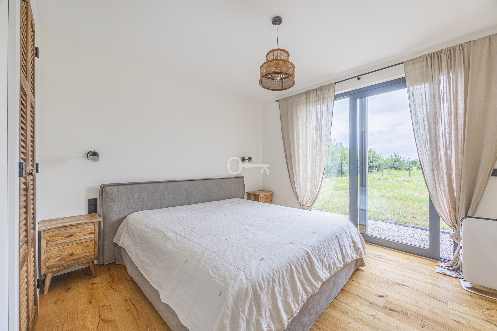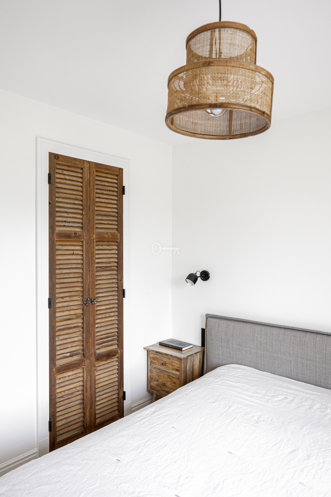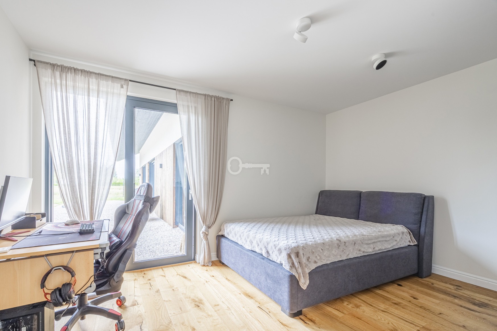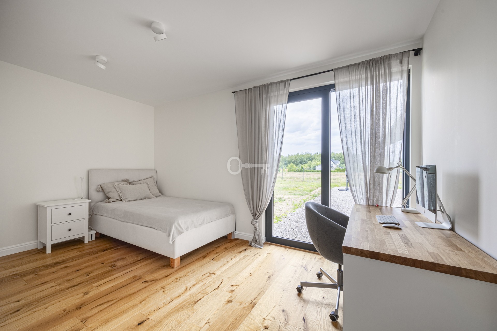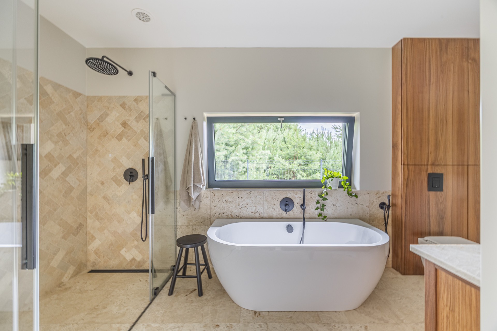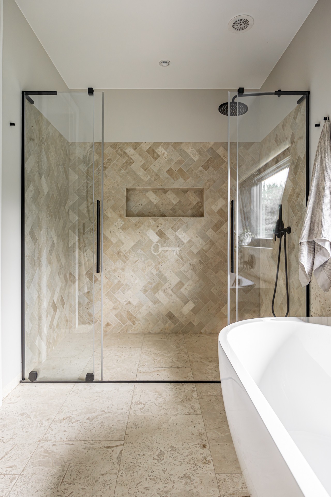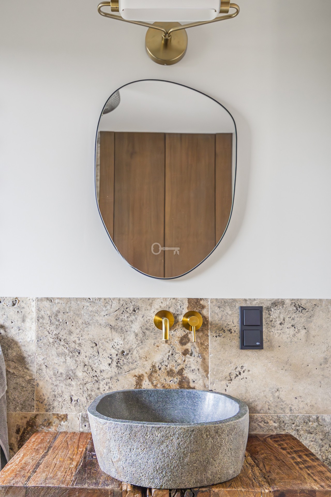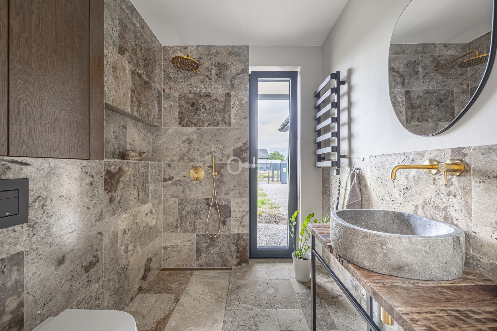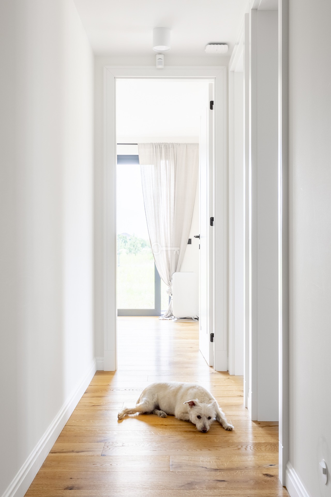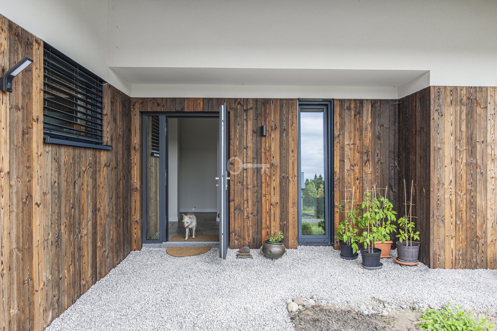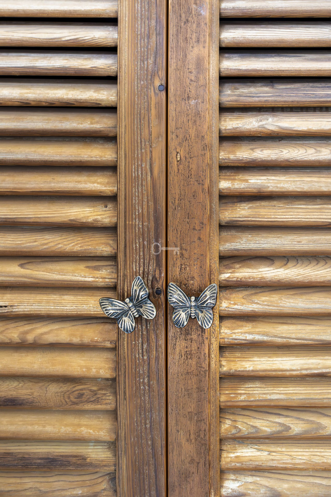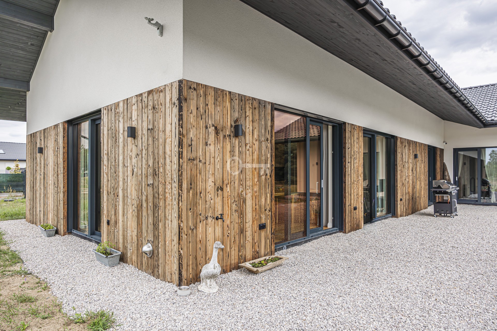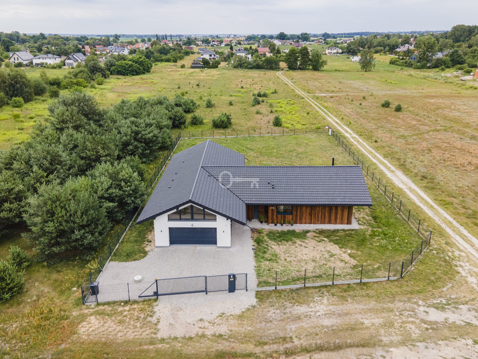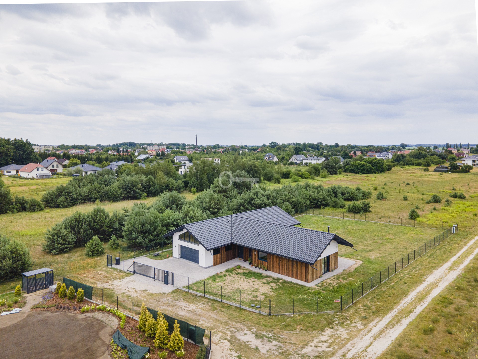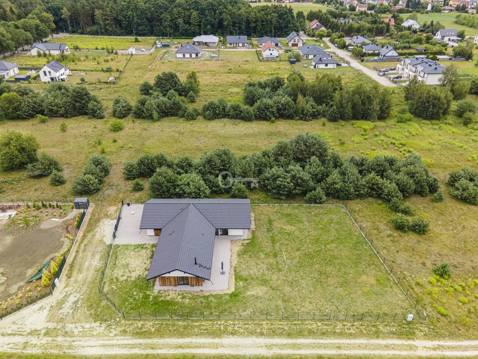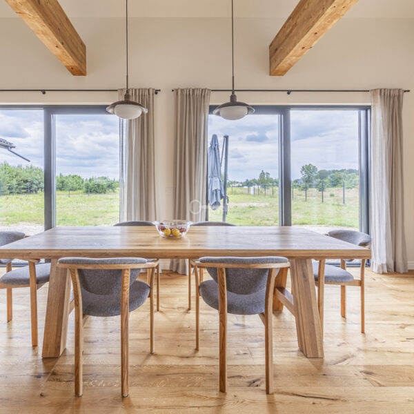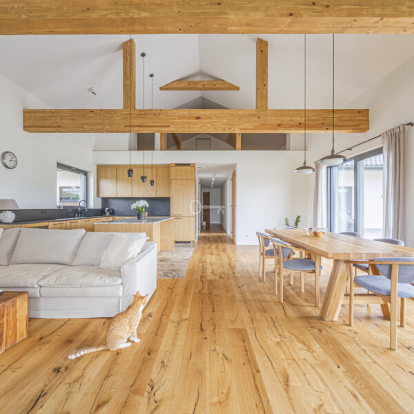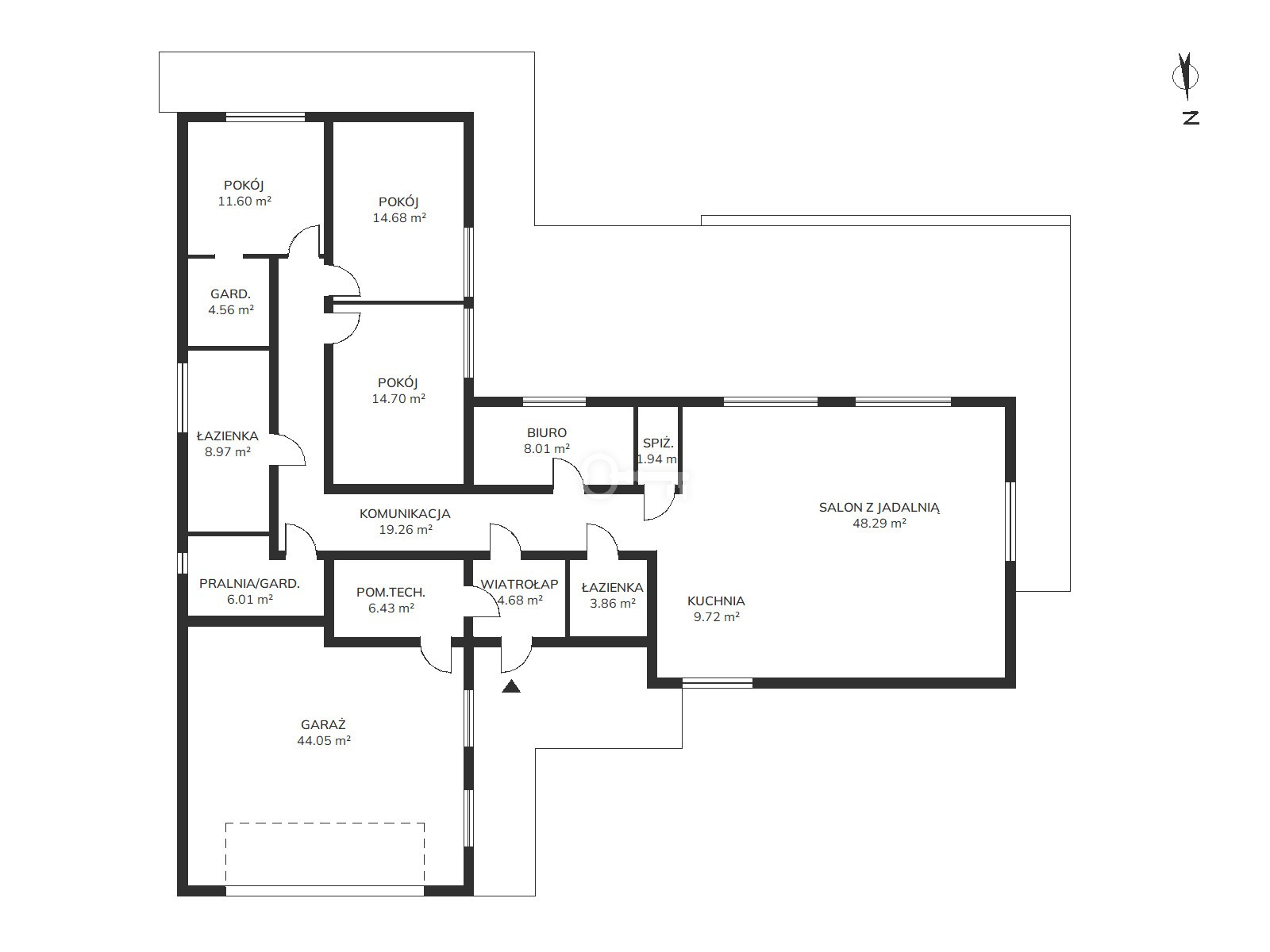mazowieckie, Stare Babice
Wysoki standard wykończenia | 3 sypialnie
DETACHED HOUSE IN THE BUFFER ZONE OF KAMPINOSKI NATIONAL PARK
3 bedrooms | High standard of finishing | Well-lit interiors | Garage for 2 cars | Close to Kampinos Park
*****
LAYOUT OF ROOMS:
The house of 266 m2 consists of:
Ground floor:
* Spacious living room with panoramic windows,
* open kitchen with island, equipped with modern appliances of the highest class,
* dining room,
* utility room,
* a study that can also function as a guest room.
* two bathrooms,
* three bedrooms,
* a dressing room,
* utility room with laundry.
First floor:
* Part of the unused attic was converted into a mezzanine (insulation, wooden floor, lighting).
STANDARD:
The building is distinguished by a simple, elegant body, large glazing and wooden accents, which give it a unique character.
In the house took care of underfloor heating: living room, bathrooms, hallway, garage, boiler room, hallway, kitchen.
In the attic, there is an air-conditioning system and a sewer riser for the bathroom in the larger part.
Large garden with terrace, ideal for summer barbecues and relaxing outdoors.
LOCATION:
The property is located on the border of the UNESCO-listed Kampinos National Park. The park offers numerous hiking trails, bicycle routes and rich flora and fauna, including rare species. There are villages in the area with full infrastructure, including stores, schools and clinics. Proximity to nature, clean air and tranquility significantly enhance the quality of life. The location close to Warsaw makes it an ideal place for those seeking peace and quiet and contact with nature.
ADDITIONAL INFORMATION:
* A two-car garage with direct access to the house.
* Modern heating and cooling systems, air conditioning.
Feel free to contact us!



