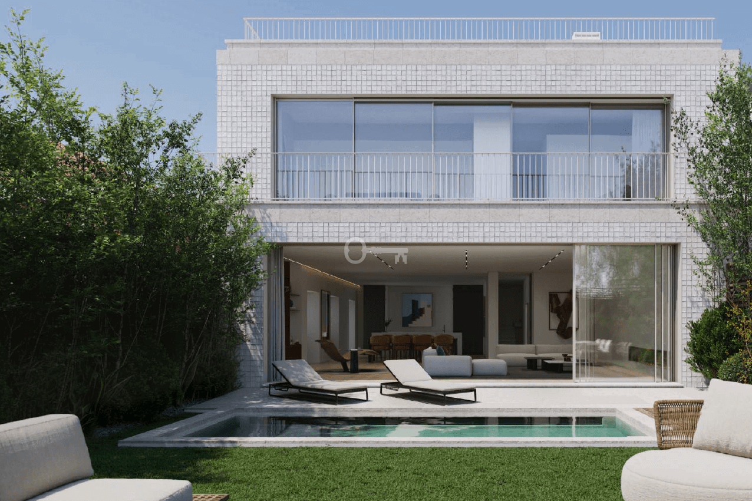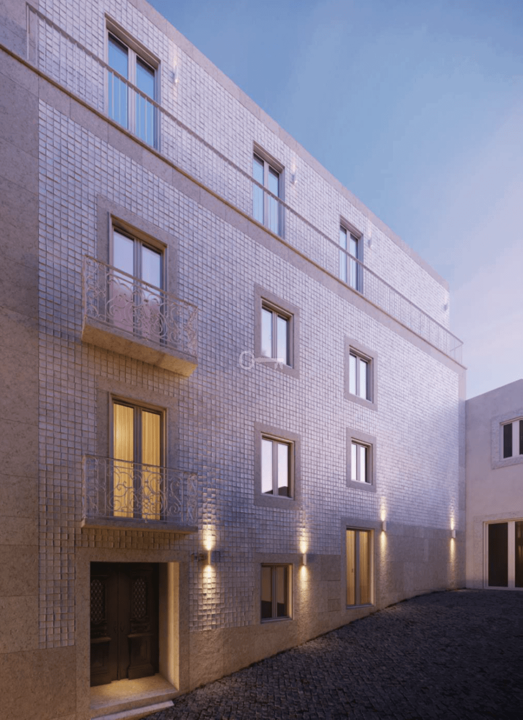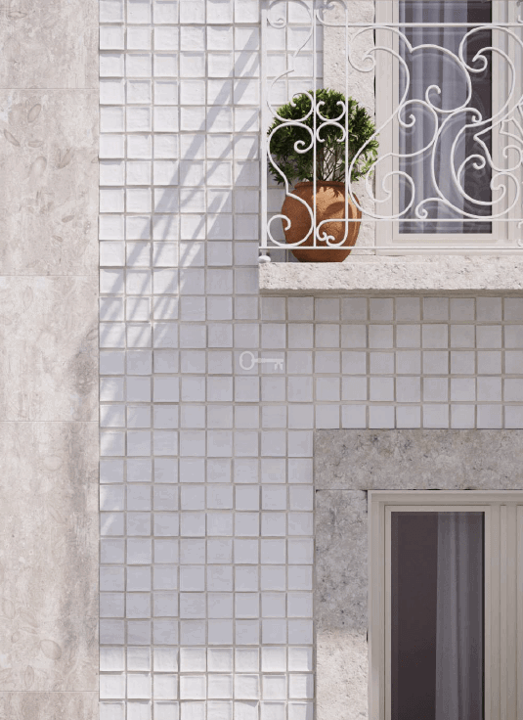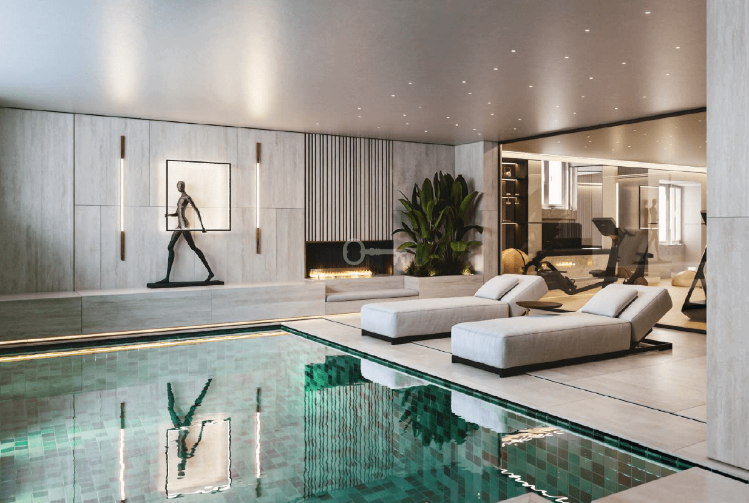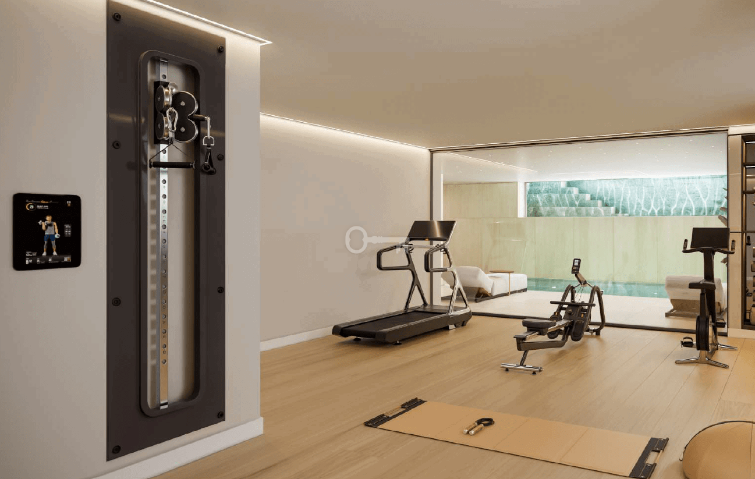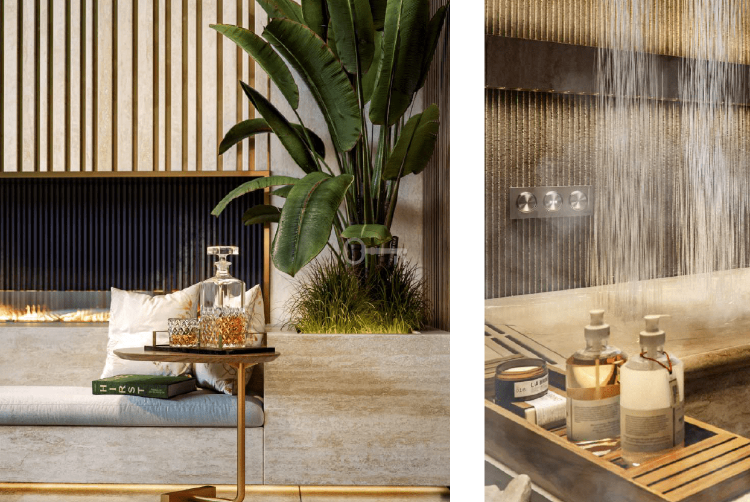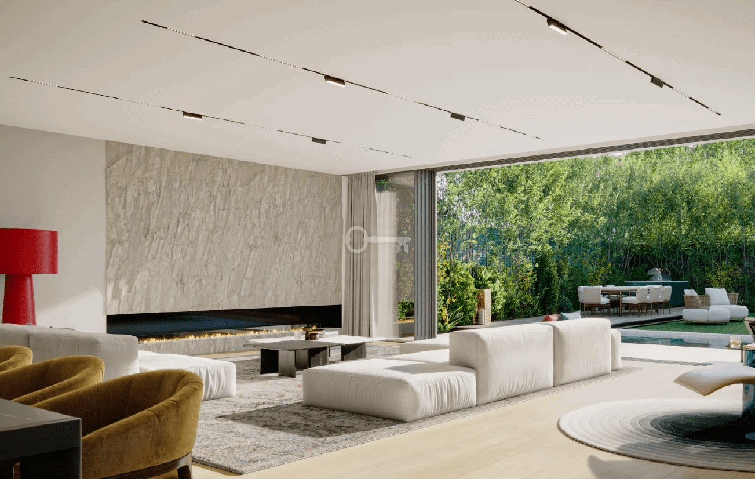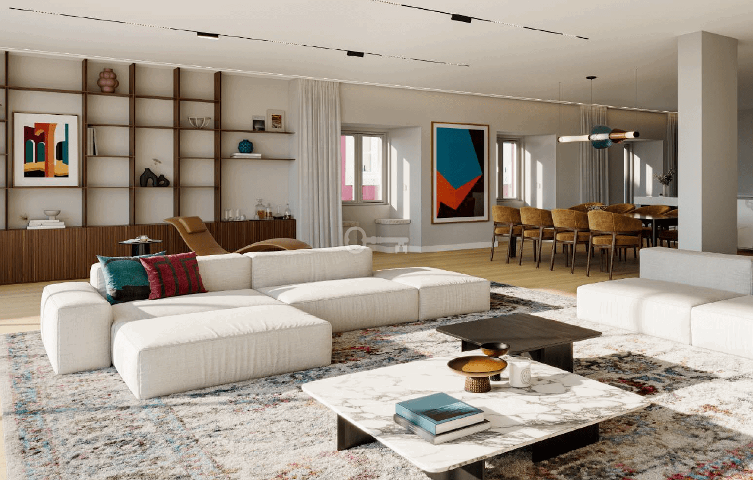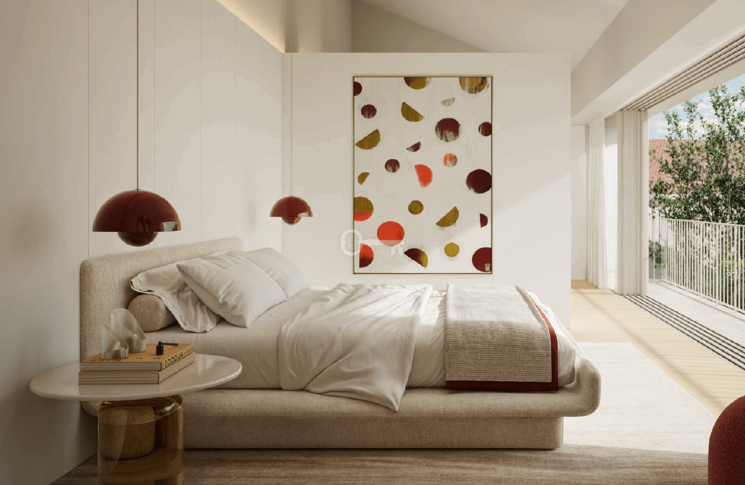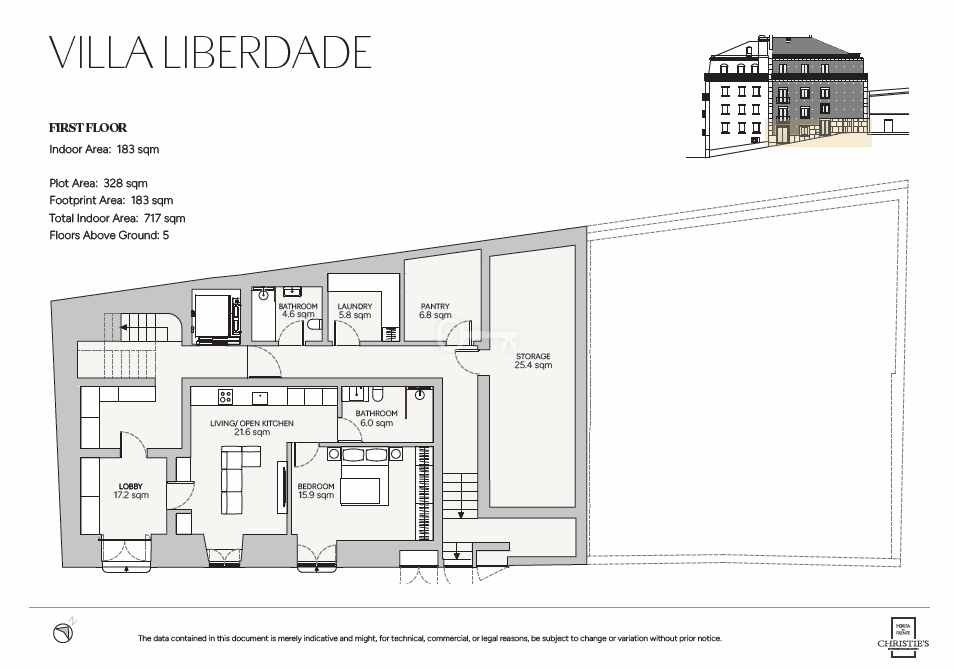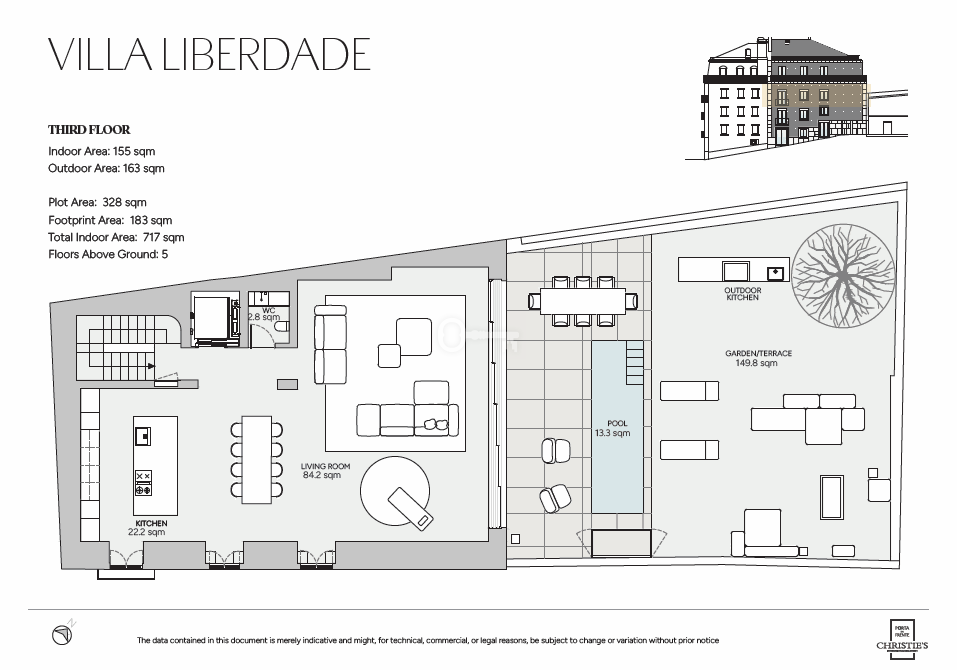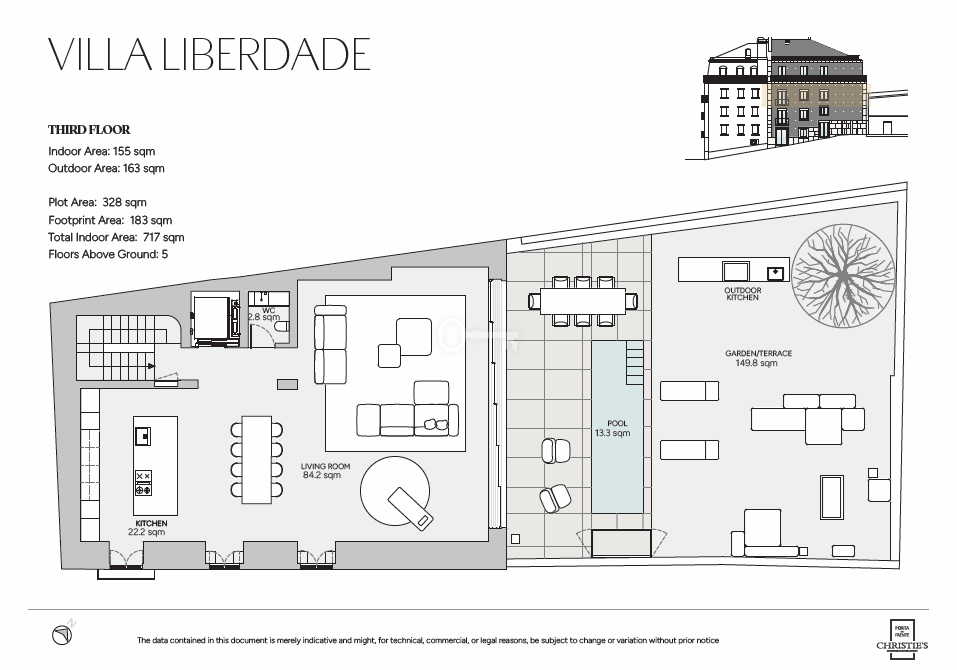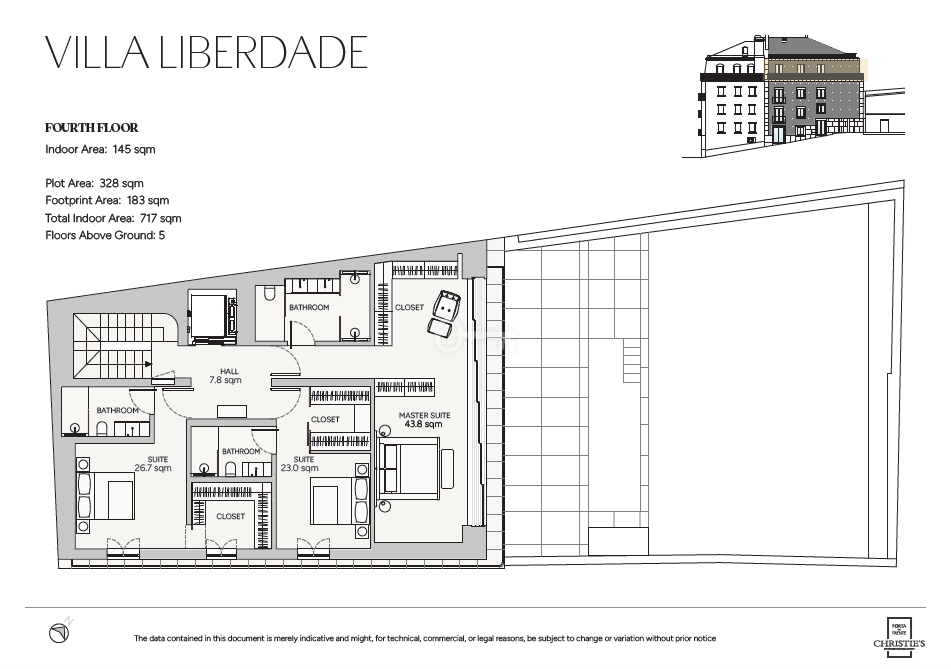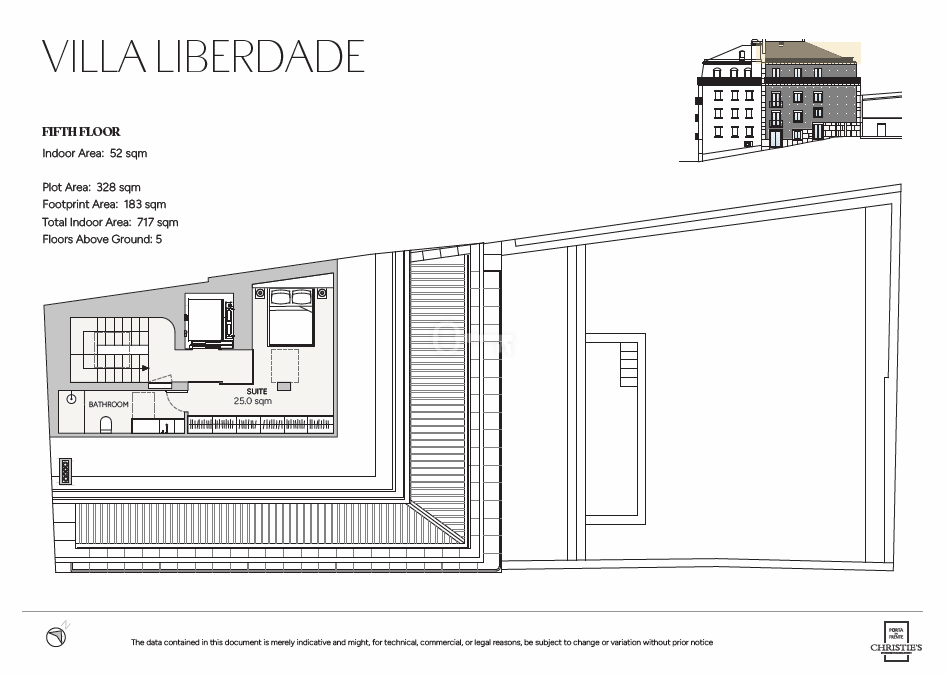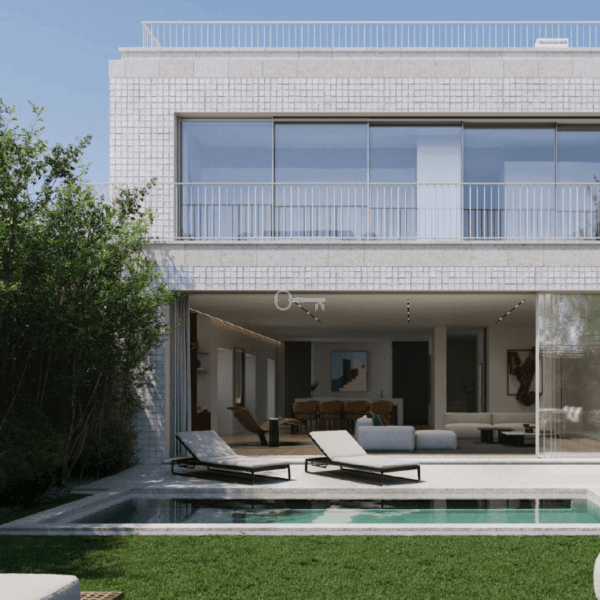Lisboa, Lisboa, Lisboa
Villa Liberdade – Exclusivity and Sophistication in the Heart of Lisbon
Villa Liberdade elevates the concept of urban luxury in Lisbon, offering a perfect fusion of contemporary design, exclusivity and comfort.
Located just two minutes from the iconic Avenida da Liberdade, this unique villa spans over 700 m² of interior space, complemented by a 163 m² private garden, providing a truly unparalleled living experience.
With five elegantly distributed floors, this residence has six suites, including an independent apartment for guests or staff, guaranteeing privacy and functionality.
The avant-garde architecture and premium finishes make Villa Liberdade an exclusive haven for those who value sophistication in the heart of the city.
Distribution of the Villa:
1st Floor (183 m²)
Imposing entrance lobby
Apartment for guests or staff (45 m²)
Large storage area
Pantry and laundry room
2nd Floor (183 m²) – Wellness Oasis
Private bedroom
Fully equipped gym
Spa with gas fireplace
Indoor pool with glass wall to outdoor pool
Outdoor pool,
Jacuzzi, Turkish bath and sauna
3rd Floor (155 m²) – Sublime Social Space
Elegant living-dining room with built-in fireplace
Sophisticated kitchen design
Access to a 160 m² panoramic terrace
Outdoor pool with transparent glass to the indoor pool
Outdoor gourmet kitchen with built-in barbecue
4th Floor (145 m²) – Private Area
Two spacious suites with walk-in closets
Large master suite with a luxurious walk-in closet
Master bathroom with double shower
5th Floor (52 m²) – Private Refuge
Exclusive room occupying the entire floor
Exclusive amenities and features:
Private elevator
Intelligent home automation system
State-of-the-art appliances
Underfloor heating in all bathrooms
Security and access control system
Customizable layout until April 2025
Completion scheduled for mid-2026
Villa Liberdade is more than a residence – it’s a symbol of distinction, comfort and prestige in the heart of Lisbon.



