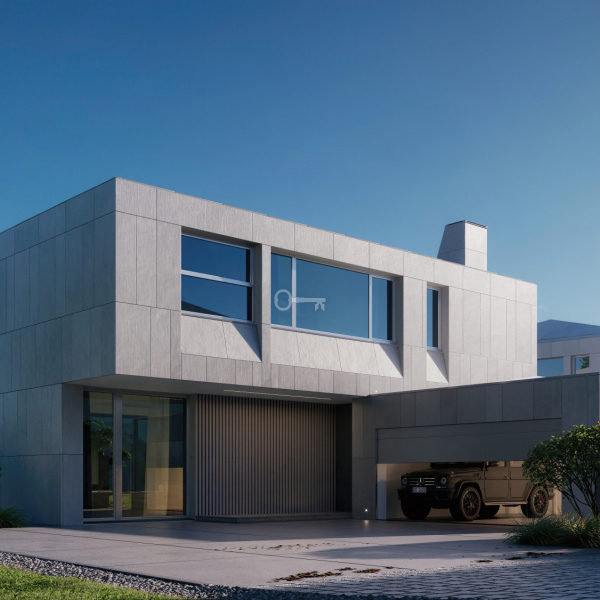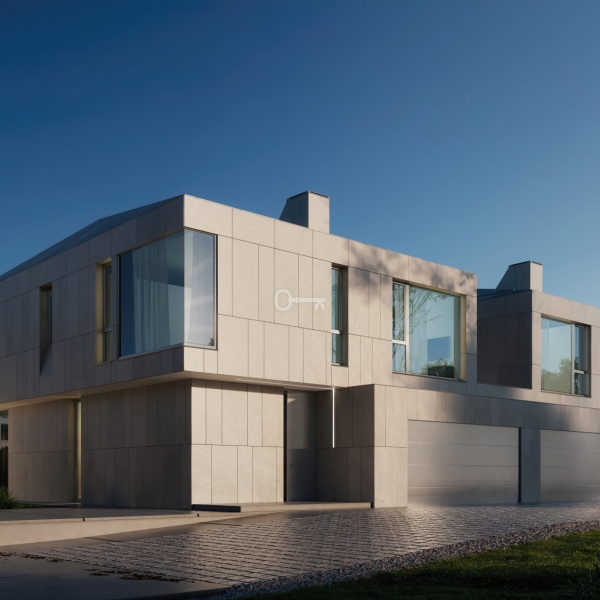Straszyn, Pruszcz Gdański, Marsa
Unique and modern house with garden
UNIQUE ARCHITECTURE | ECOLOGICAL SOLUTIONS | HIGH QUALITY
The Monolit housing estate is a modern investment consisting of 8 residences with unique architecture and functional interior layouts. The houses have an area of 223 to 268 sqm, individually designed gardens and fully landscaped space. The inspiration for the project was monoliths, huge boulder deposits left by the ice age, reflected in the stone finish of the roof and building elevations. The architecture is dynamic and fluid, referring to the geometry of crushed ice crystals. The interiors are high and spacious, and the functional program allows for free arrangements. The estate is located in the midst of ancient oak trees, with access to a communal zone with an automatic gate and landscaped gardens, providing a haven and a place of relaxation from the hustle and bustle of the city.
LOCATION:
The picturesque village of Straszyn is located on the Radunia River below Lake Straszyński. Direct neighborhood with Pruszcz Gdański and a distance of 4 km from the bypass makes the location of the investment extremely attractive and the drive to the Tri-City easy and fast.
Numerous green areas, a peaceful area, and single-family houses provide a sense of peace and an opportunity to escape the city noise. The village provides full commercial and service facilities.
PROPERTY INFORMATION:
A modern detached house in a developer’s state with a total area of 260.48 sqm located on a plot of 900 sqm. The two-story building has an individually designed garden and a fully landscaped space. The property includes eco-friendly solutions such as a heat pump, photovoltaic panels, mechanical ventilation with heat recovery system and underfloor heating.
The building’s elevation and roof are made of natural stone, providing a consistent form and an incredibly unique design.
The planned completion of the investment is in the 4th quarter of 2023.
ADVANTAGES:
– unique design and high quality materials
– spacious rooms, large glazing
– underfloor heating with the Salus Control intelligent control system
– the heat pump
– air conditioning in selected rooms
– an individually designed garden with full lighting and an automatic irrigation system
– monitoring and alarm installation
– photovoltaic installation, panels in the color of the stone roof
– fenced housing estate with common entrance gates
– video intercoms and common infrastructure
——————————————
CONTACT:
Marcin Dydecki: +48 535 013 935 (professional license No. 28434)
Broker responsible: Joanna Czapska (professional license No. 4585)
The above information is not a commercial offer for the purposes of the law but is informative. All data relating to real estate was obtained on the basis of statements of the Landlords/Sellers.
——————————————





















