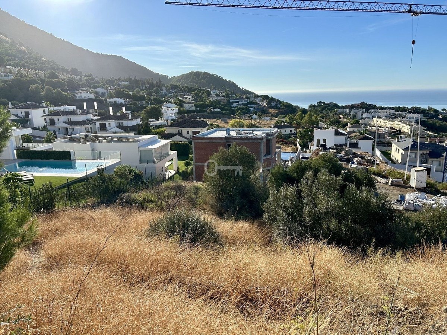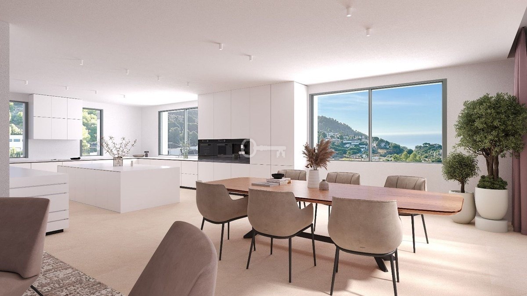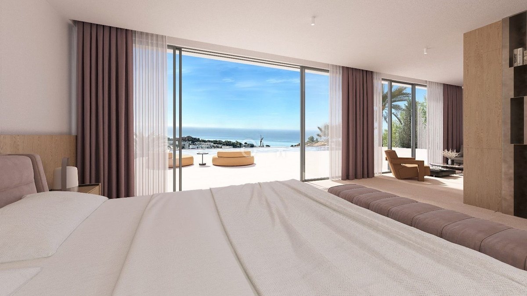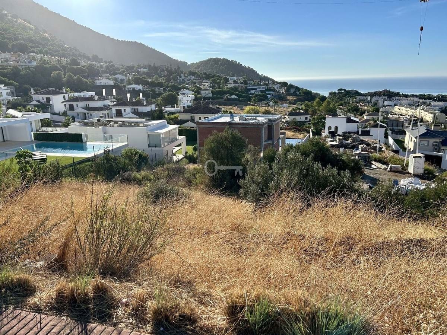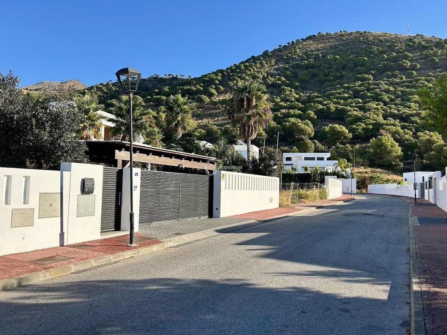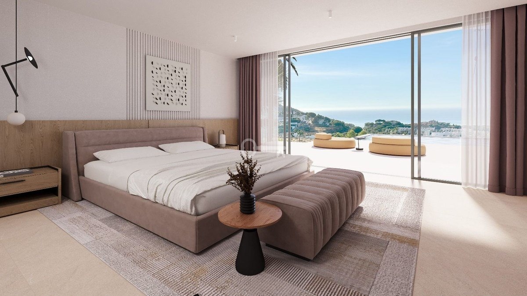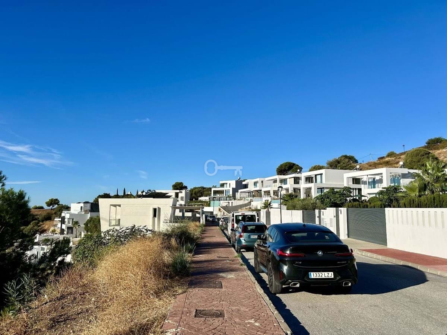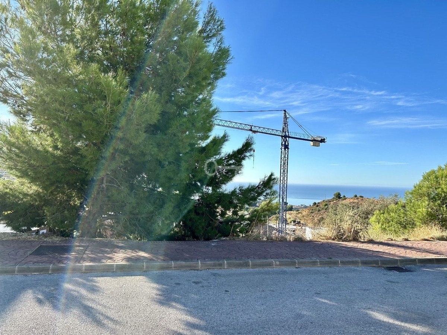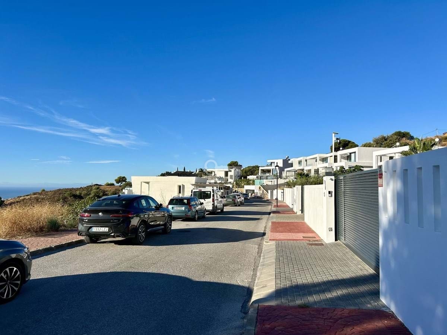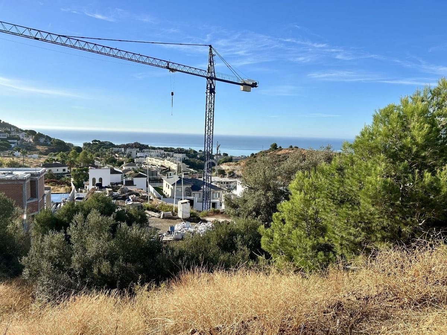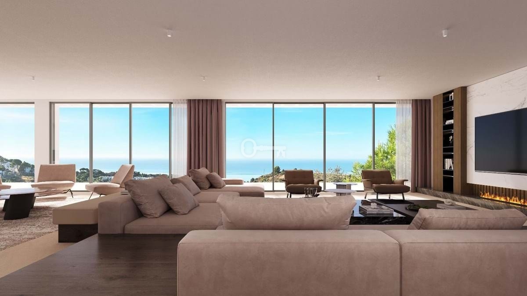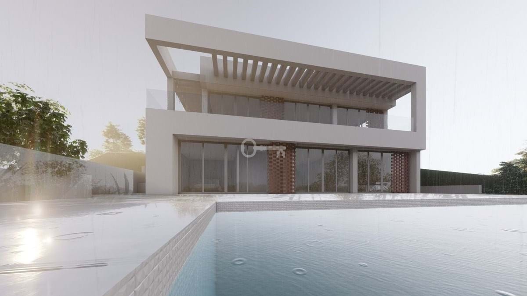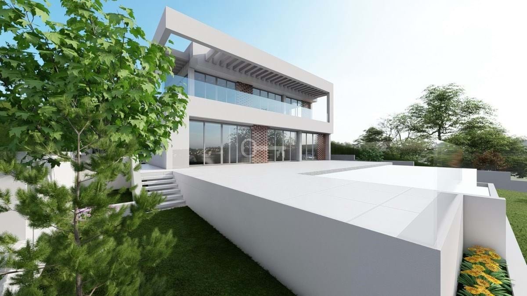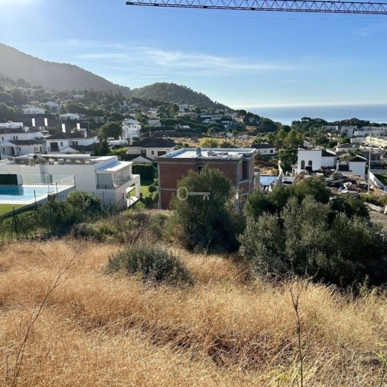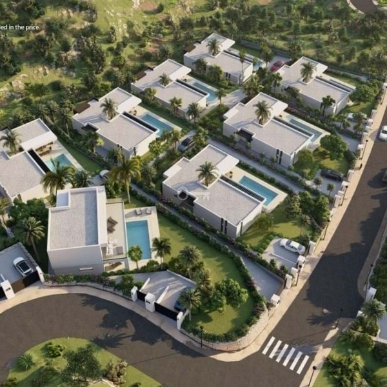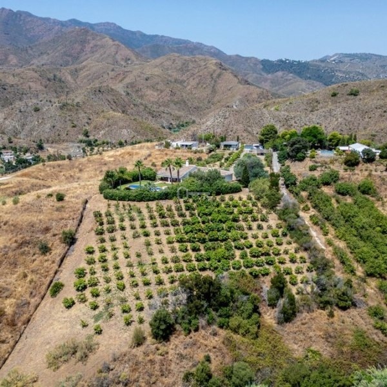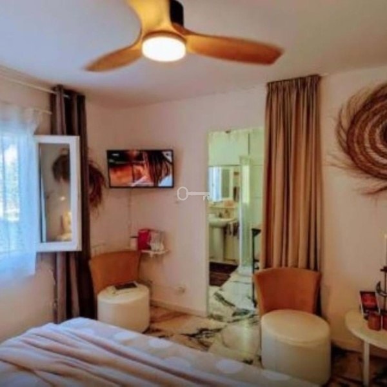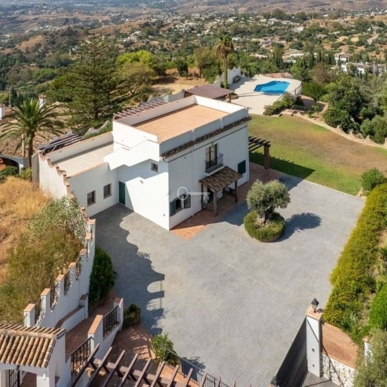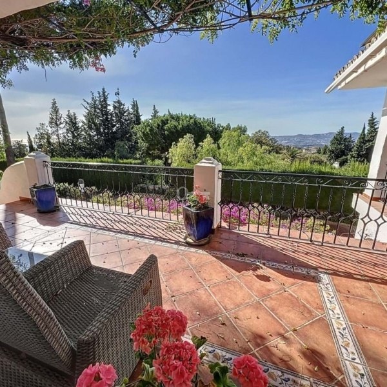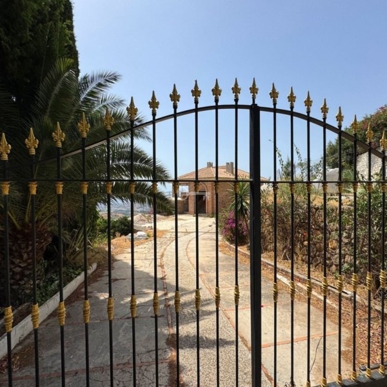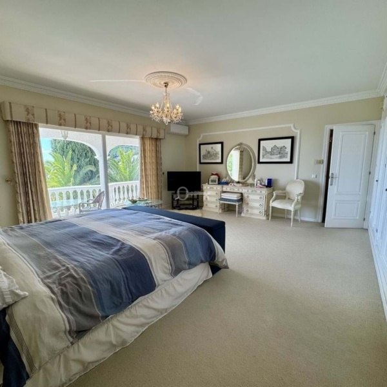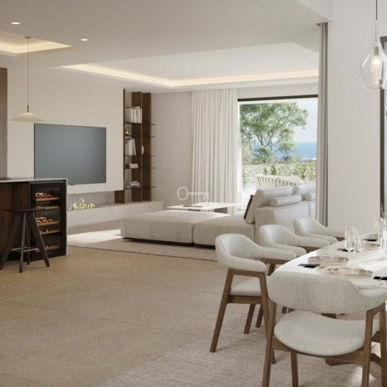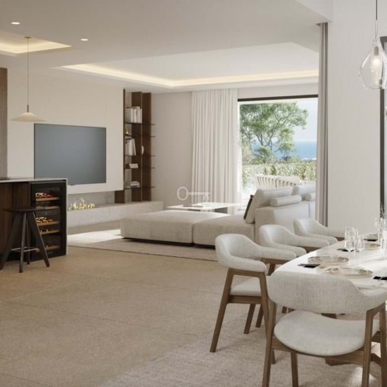Málaga, Mijas, Mijas
Exclusive Newly Built Villa in Bellavista, Mijas: An Oasis of Luxury and Tranquility with Sea Views
Discover the villa of your dreams in the prestigious area of Bellavista in Mijas, a privileged enclave that combines the serenity of nature with the convenience of having everything at your fingertips. This impressive newly built property offers a modern and functional design, conceived for maximum enjoyment and comfort, all on a 761 m² plot with spectacular views of the Mediterranean Sea.
An Unbeatable Location: Natural Beauty and Connectivity
Located in the heart of Bellavista, this villa benefits from an exceptional location. Surrounded by lush nature and majestic mountains, it offers an unparalleled atmosphere of peace and privacy. Imagine waking up every morning to the sound of birds and panoramic views of the sea.
Despite its natural surroundings, connectivity is fantastic:
Málaga-Costa del Sol Airport is just a 15-minute drive away, facilitating travel and connections.
The vibrant town of Fuengirola is just 10 minutes away, offering a wide range of services, shops, restaurants, and beaches.
Bellavista, within Benalmádena, is known for its upscale residential atmosphere, its proximity to renowned golf courses, luxury marinas like Puerto Marina, and a wide range of leisure and services that guarantee an exceptional quality of life. The area combines exclusivity with Andalusian authenticity, making it an ideal location for both permanent residence and a luxury second home.
Interior Design and Layout: Spaces Designed for Well-Being
With a total of 267.3 m² of usable area and 395.43 m² of built area, this villa is harmoniously distributed over three levels, maximizing space and light:
Basement Floor (113.63 m² usable / 199.61 m² built): A versatile and spacious space that houses a games room, additional storage rooms, a convenient bathroom, and the utility room. A perfect area for entertaining, hobbies, or as additional storage.
Ground Floor (42.05 m² usable / 84.20 m² built): This floor is the heart of the villa’s social life. It includes an elegant entrance hall that leads to a spacious living and dining room, perfect for gatherings with family or friends. The modern kitchen is designed to be both functional and aesthetically pleasing. It also features two additional bedrooms, a full bathroom, a practical laundry area, and a hallway that seamlessly connects the spaces. It’s important to note that the difference between the built and usable area on this floor is due to elements such as the porch footprint and open areas that are part of the built structure, offering ample indoor-outdoor integration.
Upper Floor (111.62 m² usable / 111.62 m² built): Dedicated to relaxation and privacy, this floor houses the impressive master bedroom, which includes a luxurious en suite bathroom and a large dressing room. This floor is completed by two additional bedrooms and two bathrooms, a hall, and a corridor that guarantees the independence of each space. It’s notable that on this floor, the usable and built areas coincide, underscoring the efficient design of maximizing living space.
Dreamlike Exteriors: Sun, Pool, and Endless Views
The villa’s exterior is a true paradise. With 44,000 m² of open terraces and pergolas, you can enjoy the Mediterranean sun, al fresco dining, and relaxing moments with the best views. The property is complemented by a balcony, a porch, and a magnificent swimming pool, the ideal place to cool off and enjoy the exceptional climate of the Costa del Sol. The large 761 m² plot offers ample opportunities to create your own personalized garden or leisure areas.
This villa is not just a home, it’s a lifestyle. A unique opportunity to live in a setting of natural beauty, with all the amenities and proximity to the key points of the Costa del Sol. Do not hesitate to contact us for more information or to arrange a viewing.
Additional data
- Swimming pool
- Garden
- Garage
Offer no: R5103943
The above proposal is not a commercial offer within the meaning of the law but is for information purposes. Partners International Sp. z o.o. makes every effort to ensure that the content presented in our offers is current and reliable. Data on offers was obtained on the basis of statements of the sellers.



