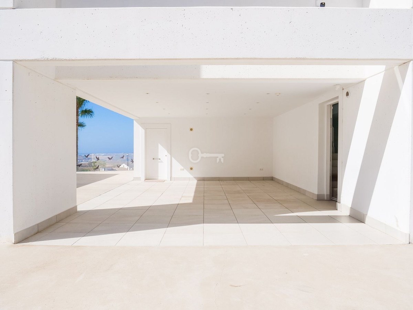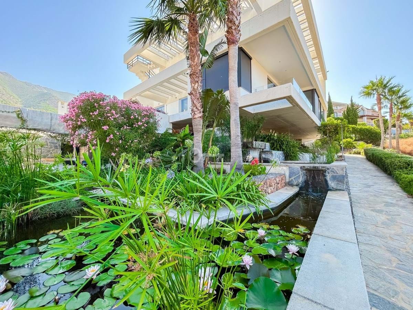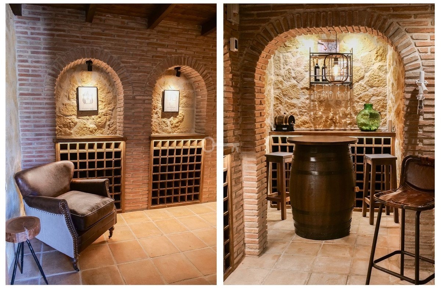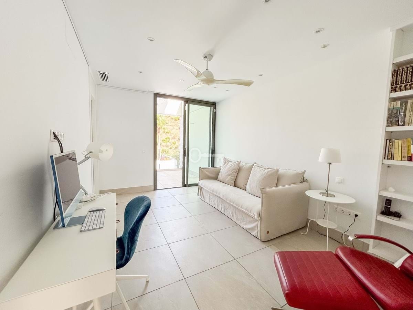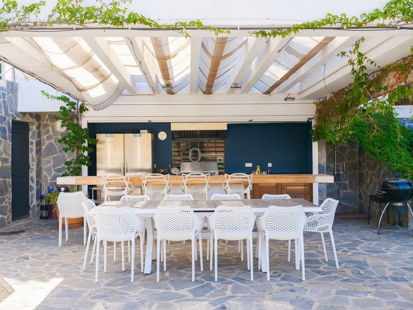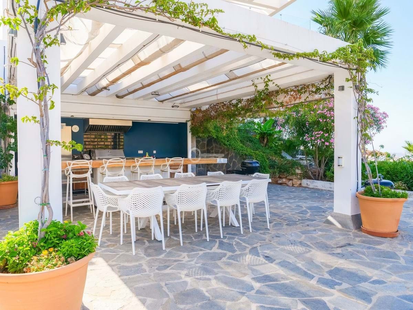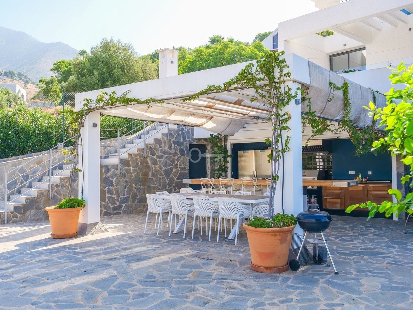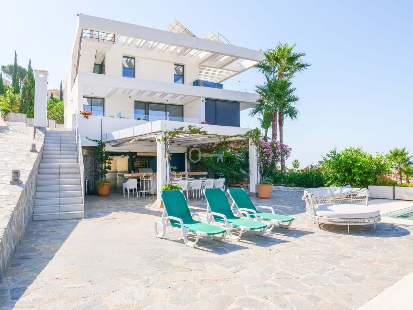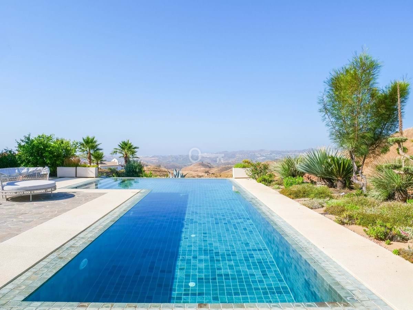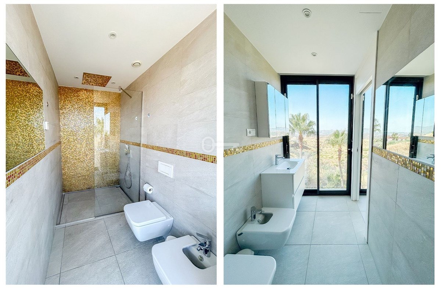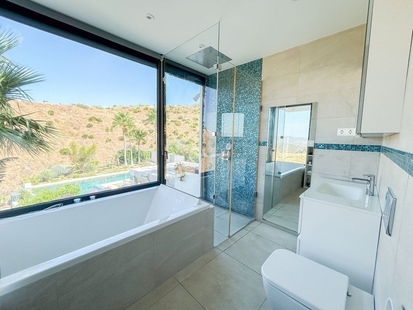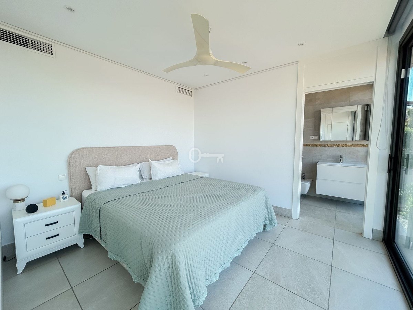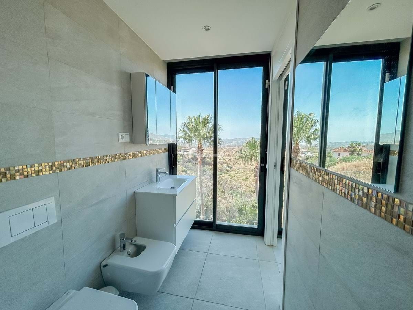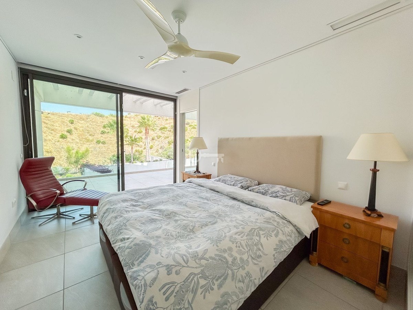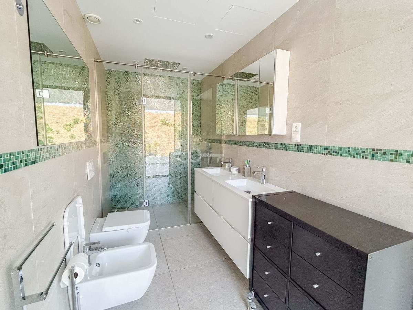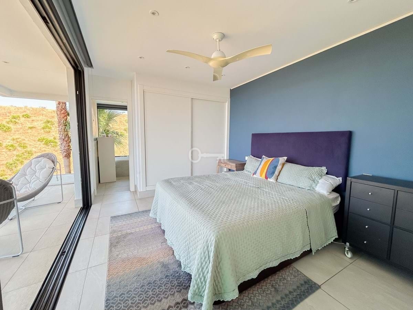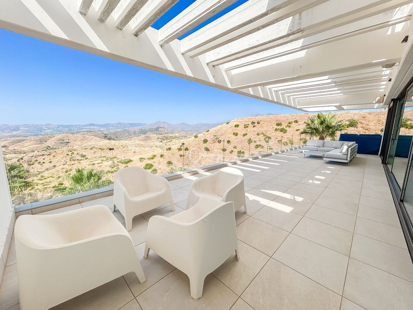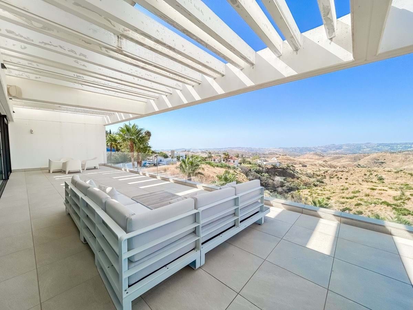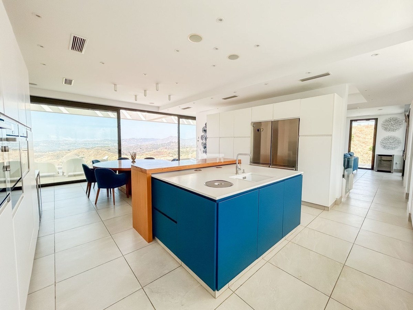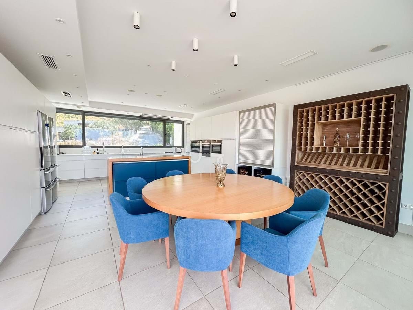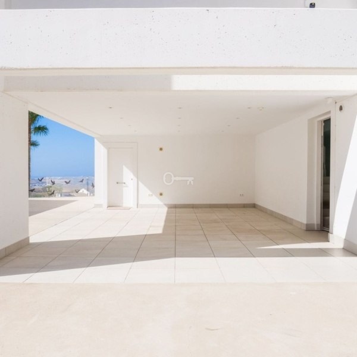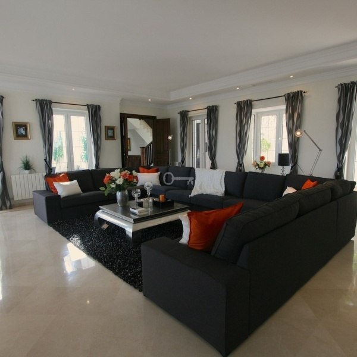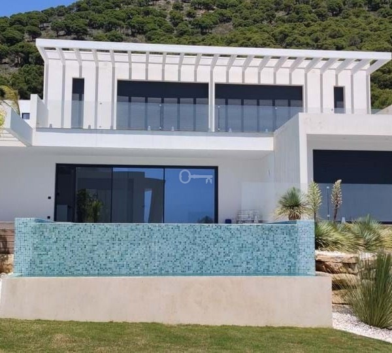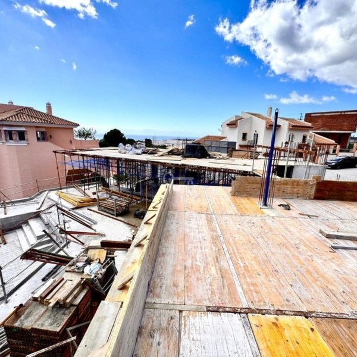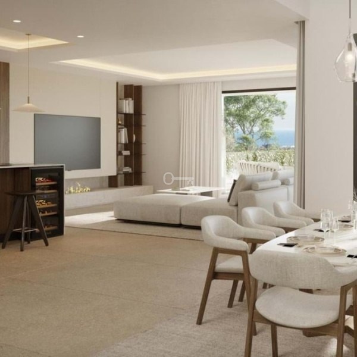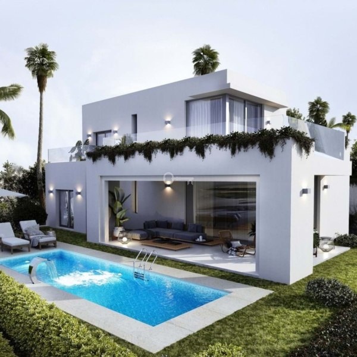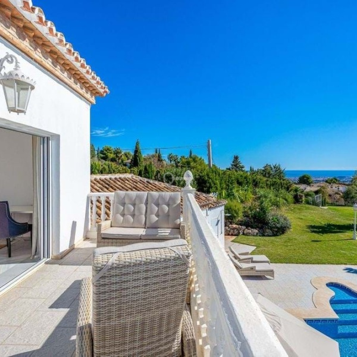Málaga, Mijas, Mijas
Nestled in one of the most prestigious urbanisations in Mijas, just a few minutes from Mijas Pueblo, is this magnificent detached villa, an architectural gem designed to enjoy comfort, privacy and the Mediterranean lifestyle at its finest.
Built on a generous plot of 1,718 m², the property offers a total area of 312 m², distributed over three levels that combine functionality, design and warmth. With a privileged south and west orientation, the villa opens up to unrivalled panoramic views that encompass the Mijas valley, the majestic mountains and the blue Mediterranean Sea.
On the ground floor, conceived as a space for leisure and relaxation, we find a beautiful swimming pool surrounded by a large terrace partially covered with a pergola, perfect for rest or social gatherings. An elegant fully equipped outdoor kitchen with barbecue is integrated with a cosy chill out area and an exquisite Zen-type garden with a fish pond. Also on this level is a charming wine cellar, ideal for wine lovers.
On the middle floor, at entrance level, the villa offers a covered garage for two vehicles, four comfortable bedrooms and three full bathrooms, two of which share a bathroom. In addition, there is a machine room that serves as a laundry room and a terrace with direct access from the secondary bedrooms, all designed to offer maximum comfort on a day-to-day basis.
The upper floor is intended for social life and the enjoyment of the breathtaking views. Here you will find a spacious living room with high ceilings, a modern open kitchen and a large dining room that connects to a spectacular terrace, from where you can contemplate the most beautiful sunsets over the valley and the sea. It also has a guest toilet and a staircase to access the roof, where the solar panels are located.
The house has details that make the difference, such as a private pool, Zen garden, lift between the middle and upper floors, wine cellar, outdoor kitchen, covered garage for two vehicles, air conditioning in all rooms, underfloor heating and solar energy system. This property is much more than a home: it is a refuge where modern comfort merges with the natural beauty of its surroundings. Ideal as a main residence or as a luxurious second home.



