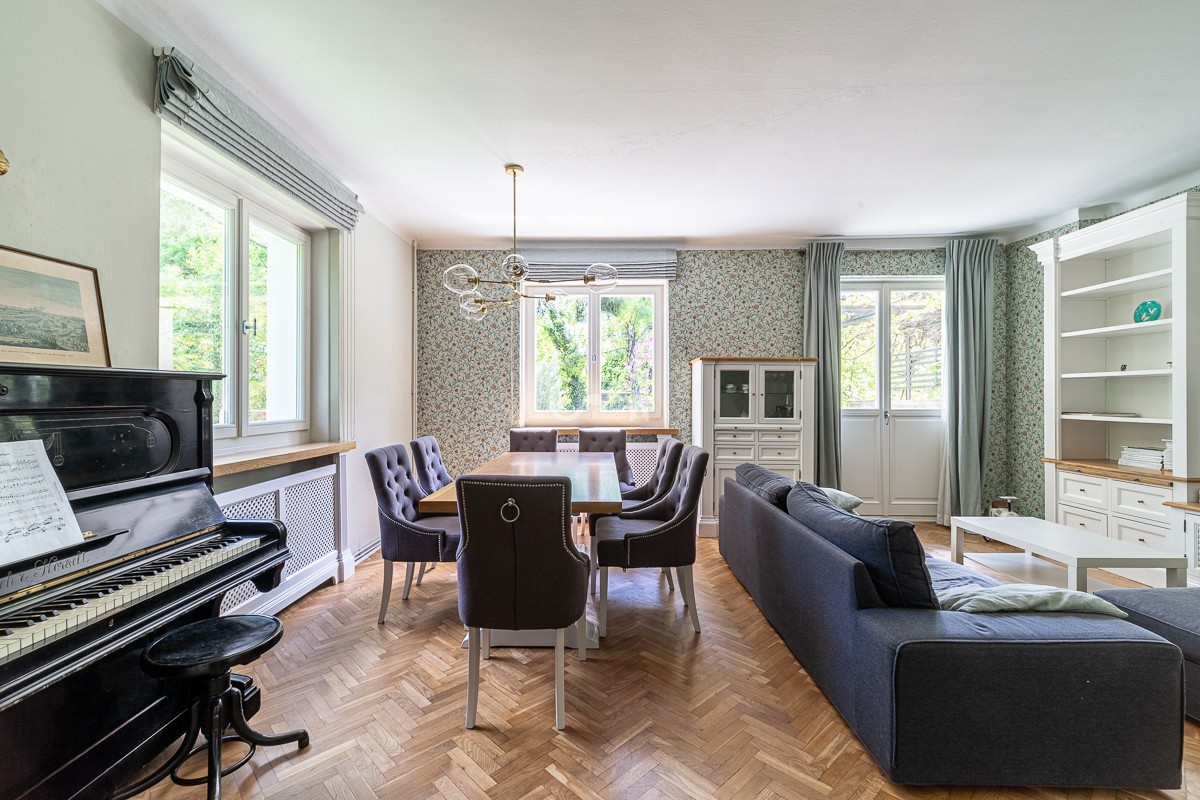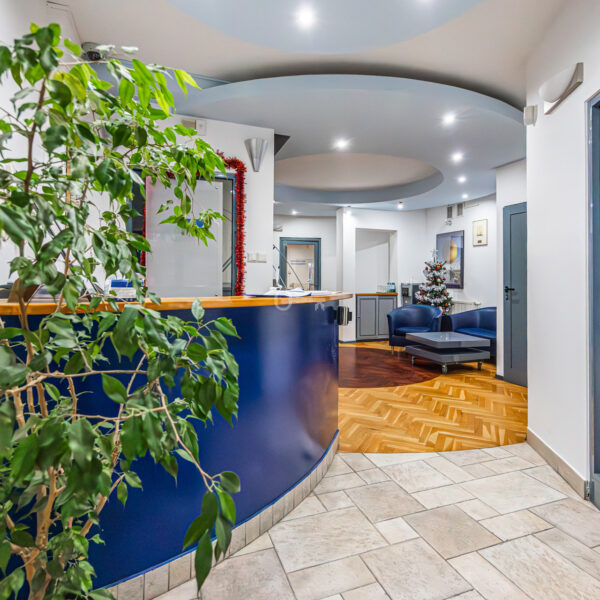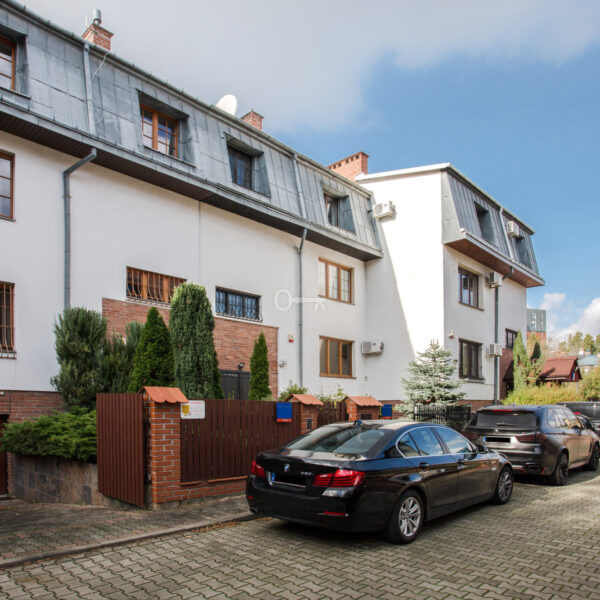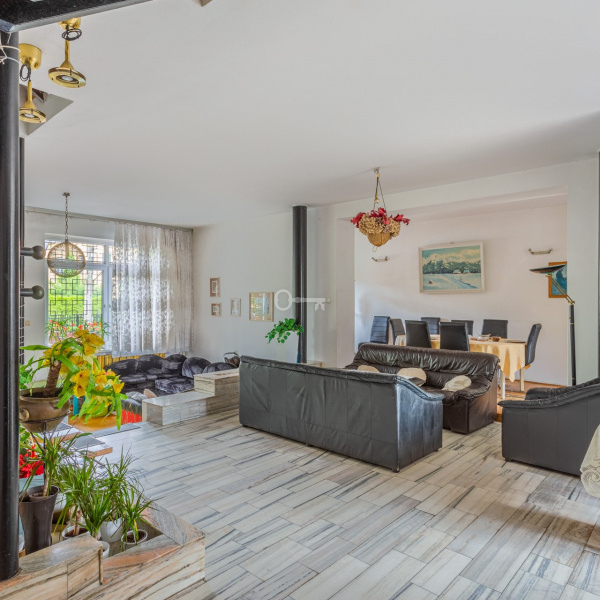mazowieckie, Warszawa, Mokotów
semi-detached house after general renovation
MAIN ADVANTAGES
House after general renovation in 2019/2020 carried out under the supervision of an architectural studio. A large plot. Interior finishing to a high standard. Dreamlike garden. Land bought for the property. Low operating costs. Great communication place.
STANDARD
Custom-made wooden windows with decorations. Fittings removed from Italy.
BERTRAND wooden entrance door.
HORMANN garage doors.
The entire interior woodwork (doors, numerous wardrobes, storage compartments, internal buildings) designed and made in a well-known carpentry workshop making furniture for the interior design company Almi-Decor
Zehnder Charleston heaters. Villeroy & Boch fittings, Duravit, tiles from the Maciej Zień collection.
Oak stave floors and gres tiles.
In the bedrooms and the entrance hall, wardrobes and numerous storage spaces.
The whole is maintained in subdued grays combined with subdued white creates an atmosphere of peace and relaxation.
SCHEDULE.
Ground floor: living room with terrace and garden, kitchen with dining room, hall. vestibule, guest toilet. Total around 54m2
Floor: Bedroom, study, bathroom, hall, two bedrooms. Total around 59m2
Top floor: Main bedroom, large bathroom. Total around 59m2
Basement: Garage for 1 car, pantry, room / boiler room, two small rooms, large room with windows. Total around 62m2
GARDEN
A large plot. A phenomenal well-kept garden with old trees creating a unique atmosphere.
LOCATION
Wita Stwosza-Irysowa. The proximity of public transport and the metro (approx. 550m) means that within a dozen or so minutes you can reach Galeria Mokotów, Domaniewska Office Center, Warsaw Center and the airport.











































