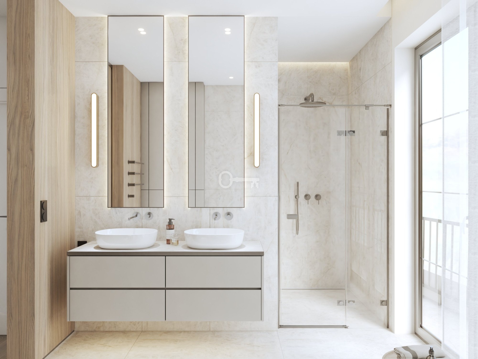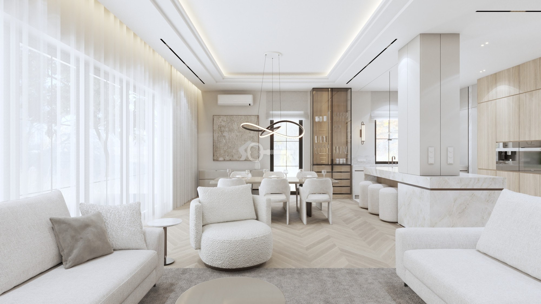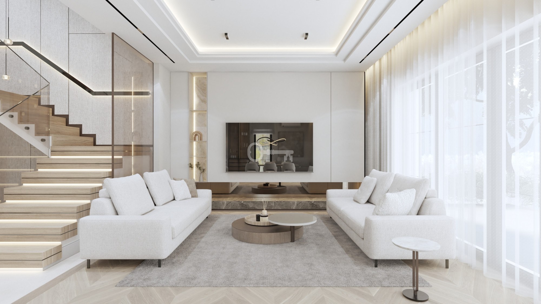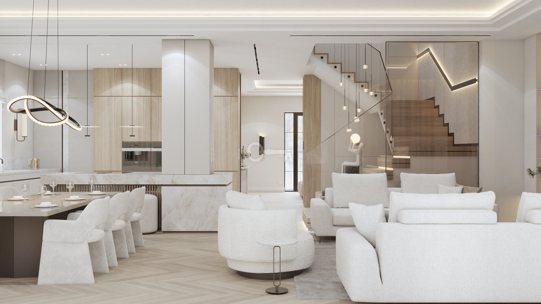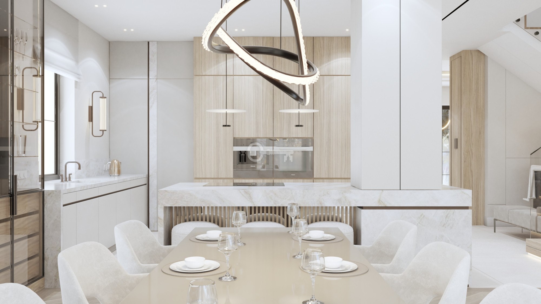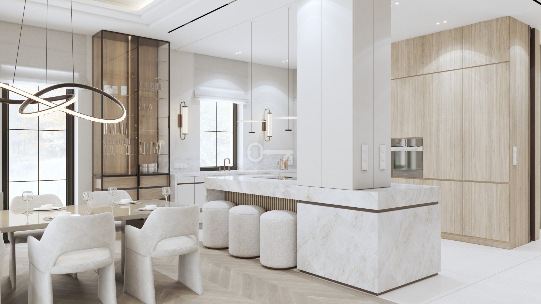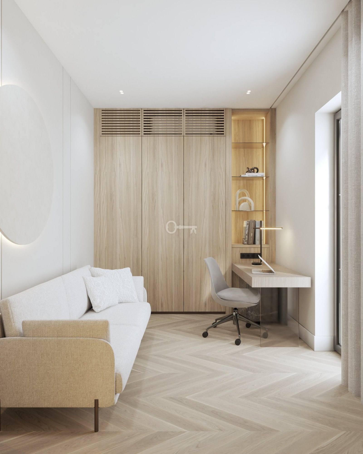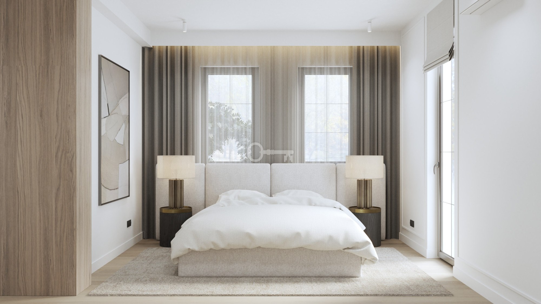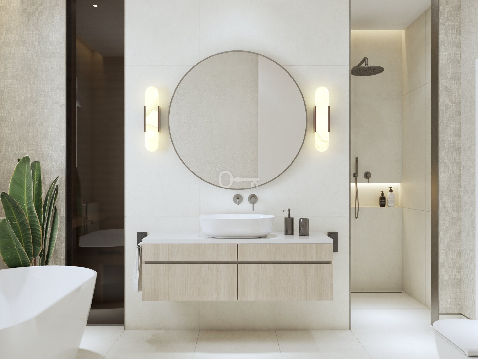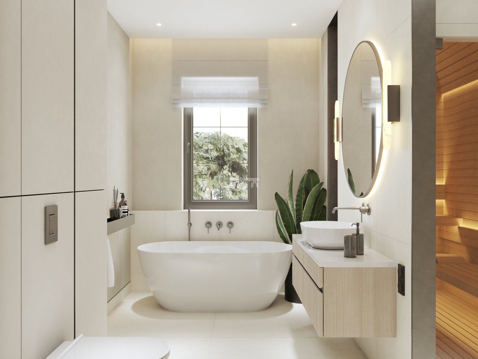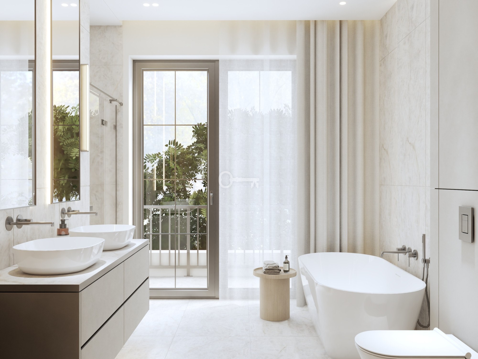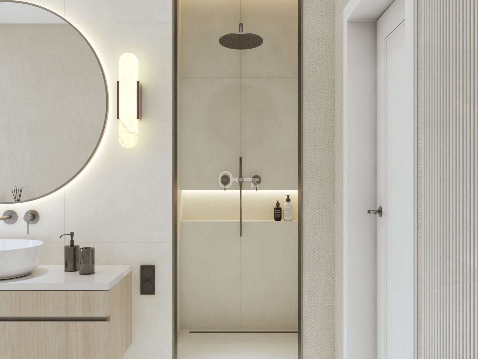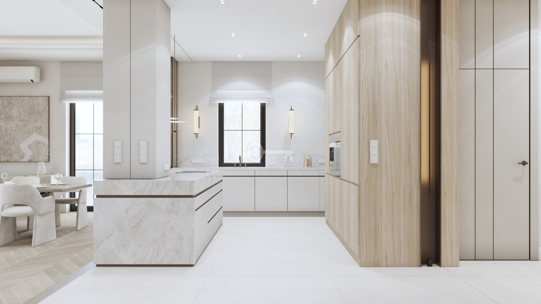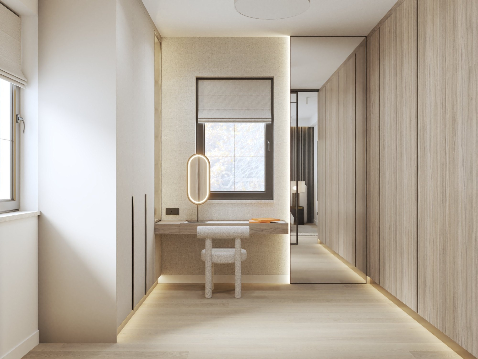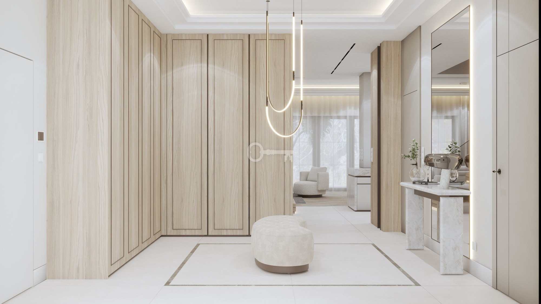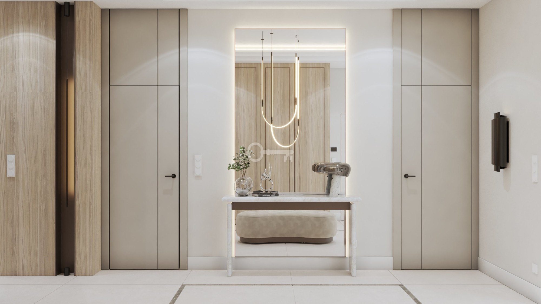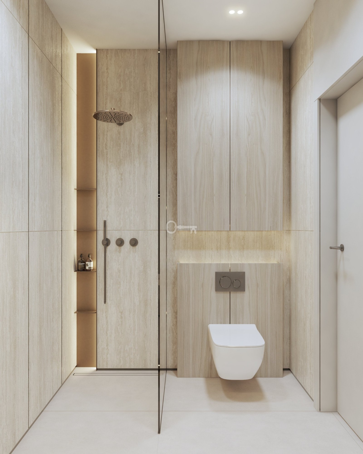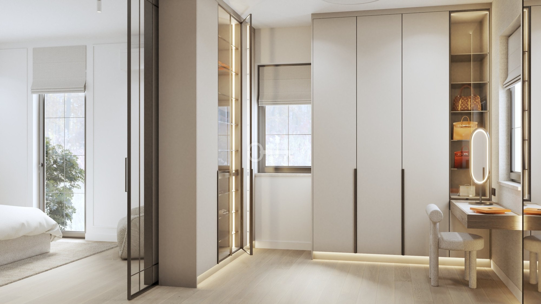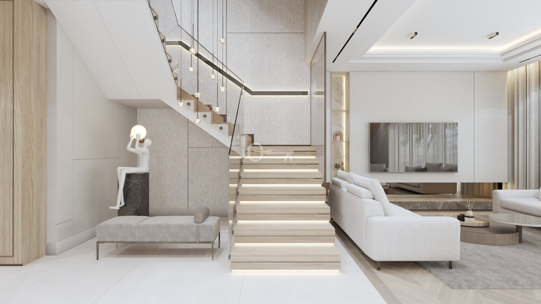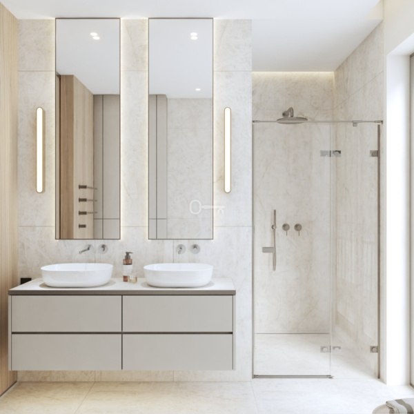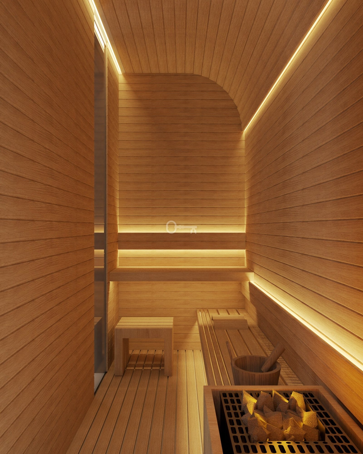Walendów, Nadarzyn, Ogrody Walendów
THE HOUSE OF DREAMS IN STELLA RESIDENCE
Space and Comfort | Modern Technologies | Proximity to Nature
*****
ROOM LAYOUT:
The house with an area of 261.16 m² (including a garage of 60.42 m²) + an attic of 35.00 m², located on a plot of 996 m², consists of:
Ground floor:
* Spacious living room with access to the terrace and garden,
* modern kitchen with full appliances,
* guest toilet,
* garage for 2 cars.
First floor:
* Master bedroom with private bathroom, balcony and dressing room,
* 3 additional bedrooms,
* exclusive bathroom with sauna,
* laundry room.
Attic:
Non-utilitarian attic (35m2)
STANDARD:
The house has been finished to a premium standard with exceptional attention to detail, using the highest quality materials, large glazing and high ceilings that provide excellent interior lighting. The comfort of the residents is ensured by heated floors, air conditioning in every room (6 units), as well as a state-of-the-art Smart Home system with intelligent control of lighting, temperature and security. The house is also equipped with a heat pump, recuperation, photovoltaic panels and an electric car charging point in the garage.
INVESTMENT/BUILDING:
Stella Residence is an intimate, closed estate with monitoring and security, designed by the renowned bureau THE SPACE ARCHITECTS. The investment is characterised by modern architecture, thoughtful spatial arrangements and attention to detail. A recreational zone with walking areas and a playground is available to residents.
LOCATION:
Walendów near Warsaw is an ideal place for people who value peace and proximity to nature, yet need quick access to the city.
* 15 minutes to Warsaw (proximity of the S8 route),
* Proximity to the shopping centre in Janki (shopping mall, shops, cinema, tennis courts),
* Sękociński Forest and recreational areas in the immediate vicinity.
ADDITIONAL INFORMATION:
* Turnkey house – ready to move in (planned completion of finishing works: 30.06.2025).
You are cordially invited to the presentation!



