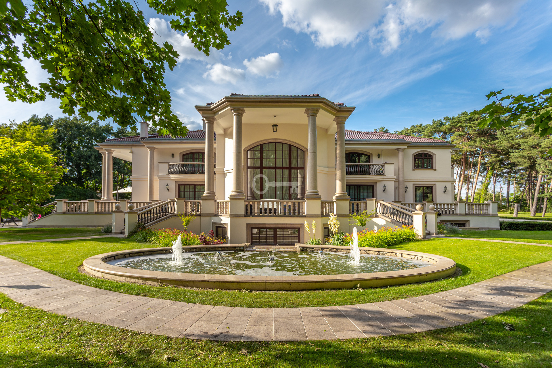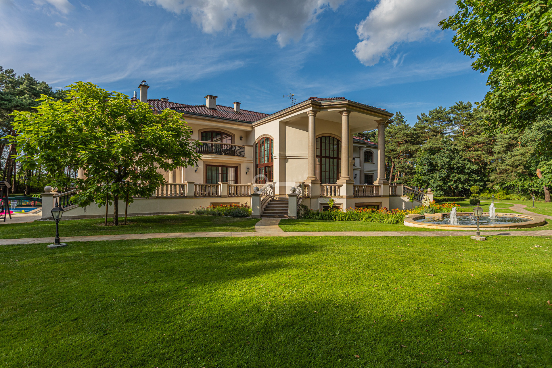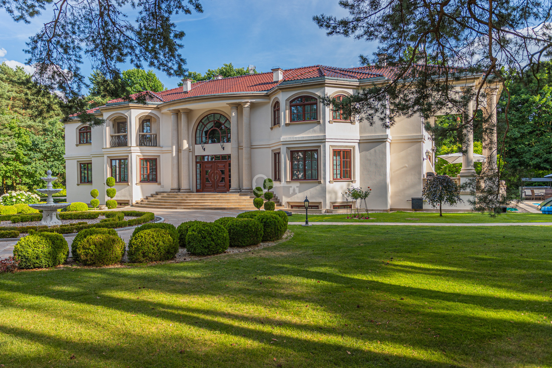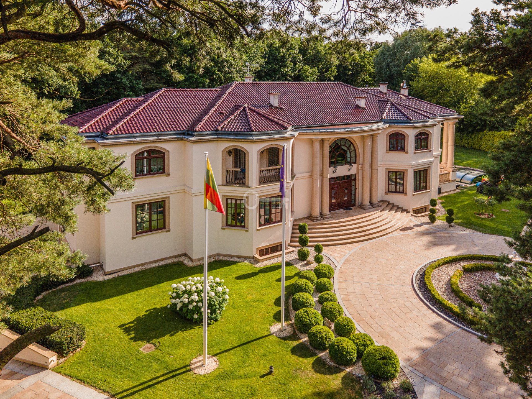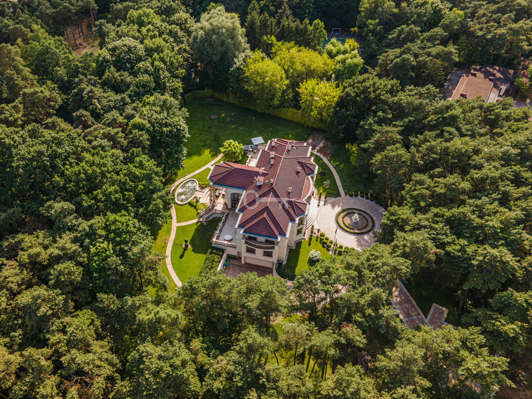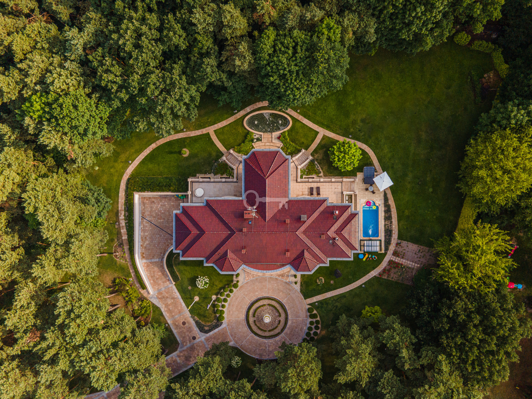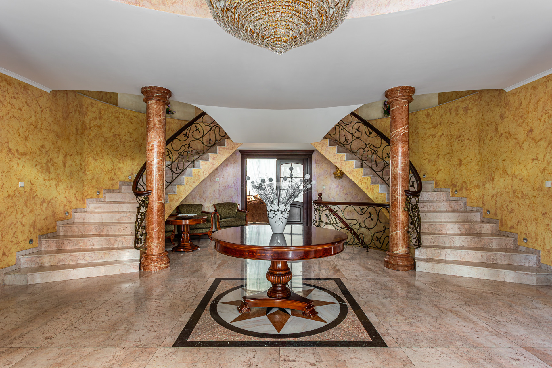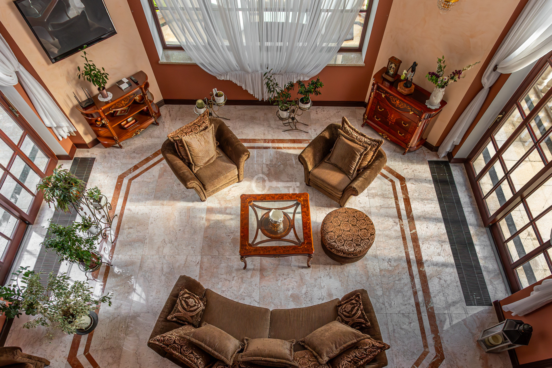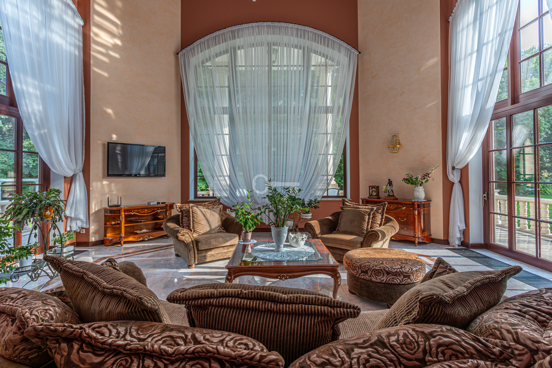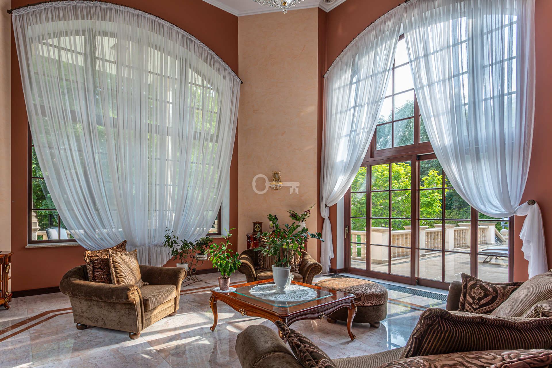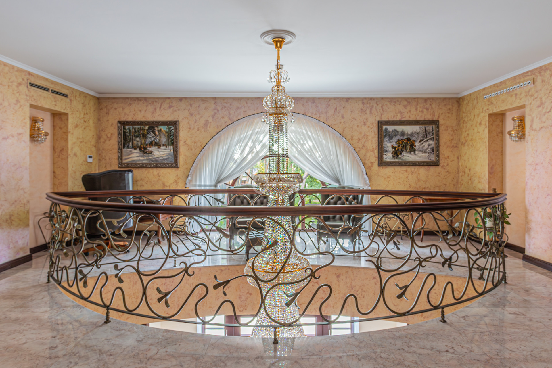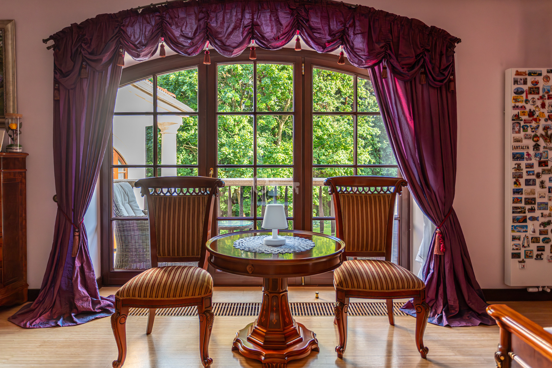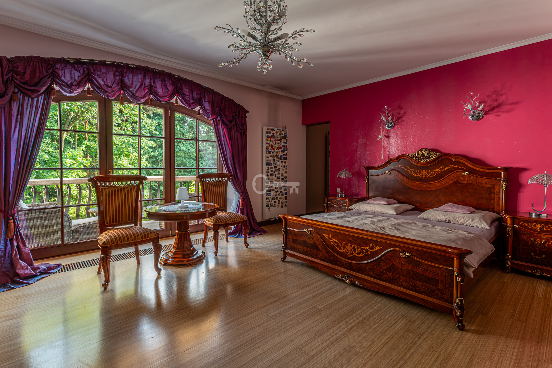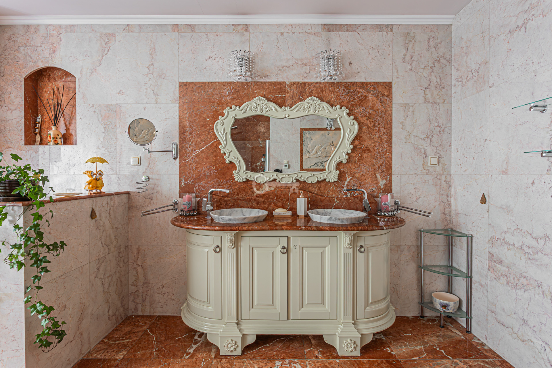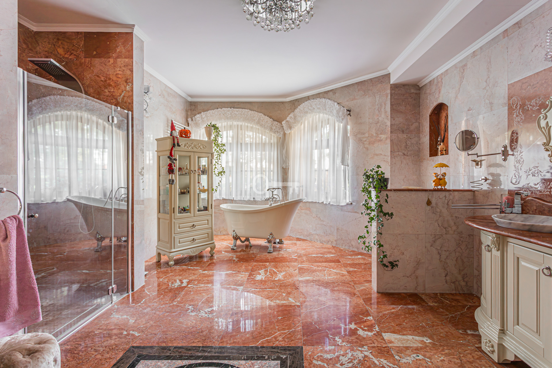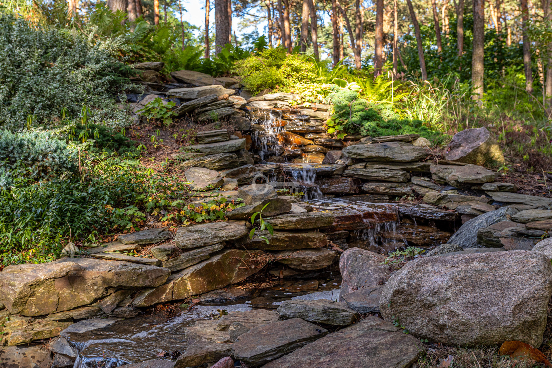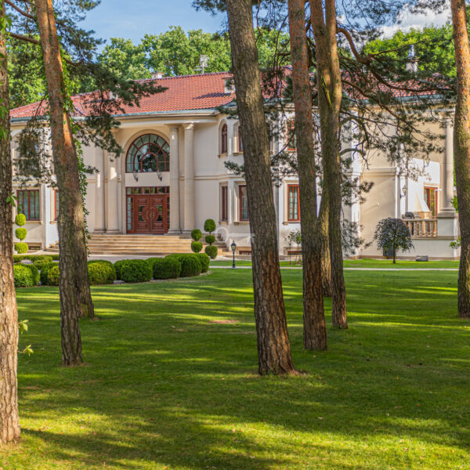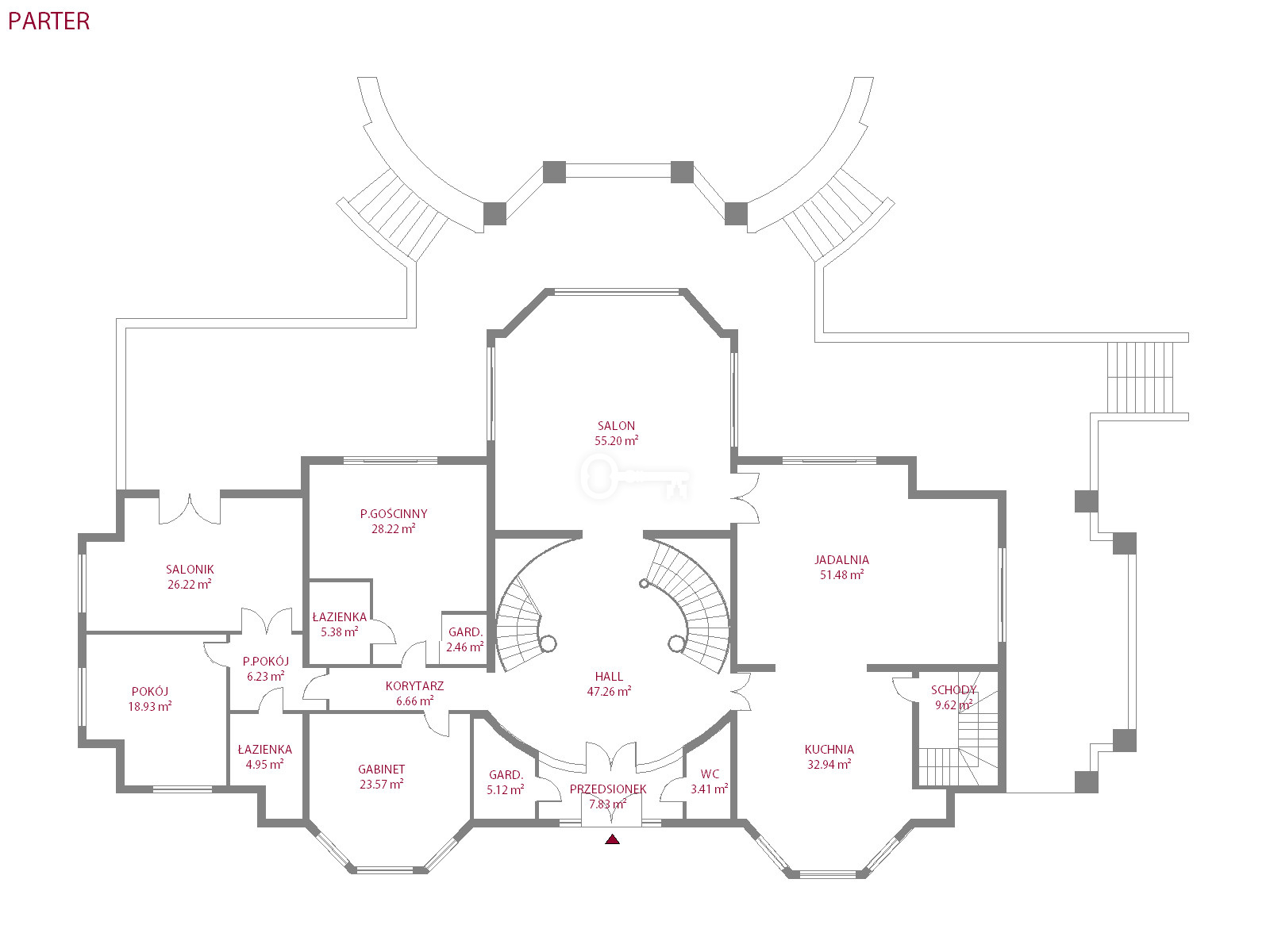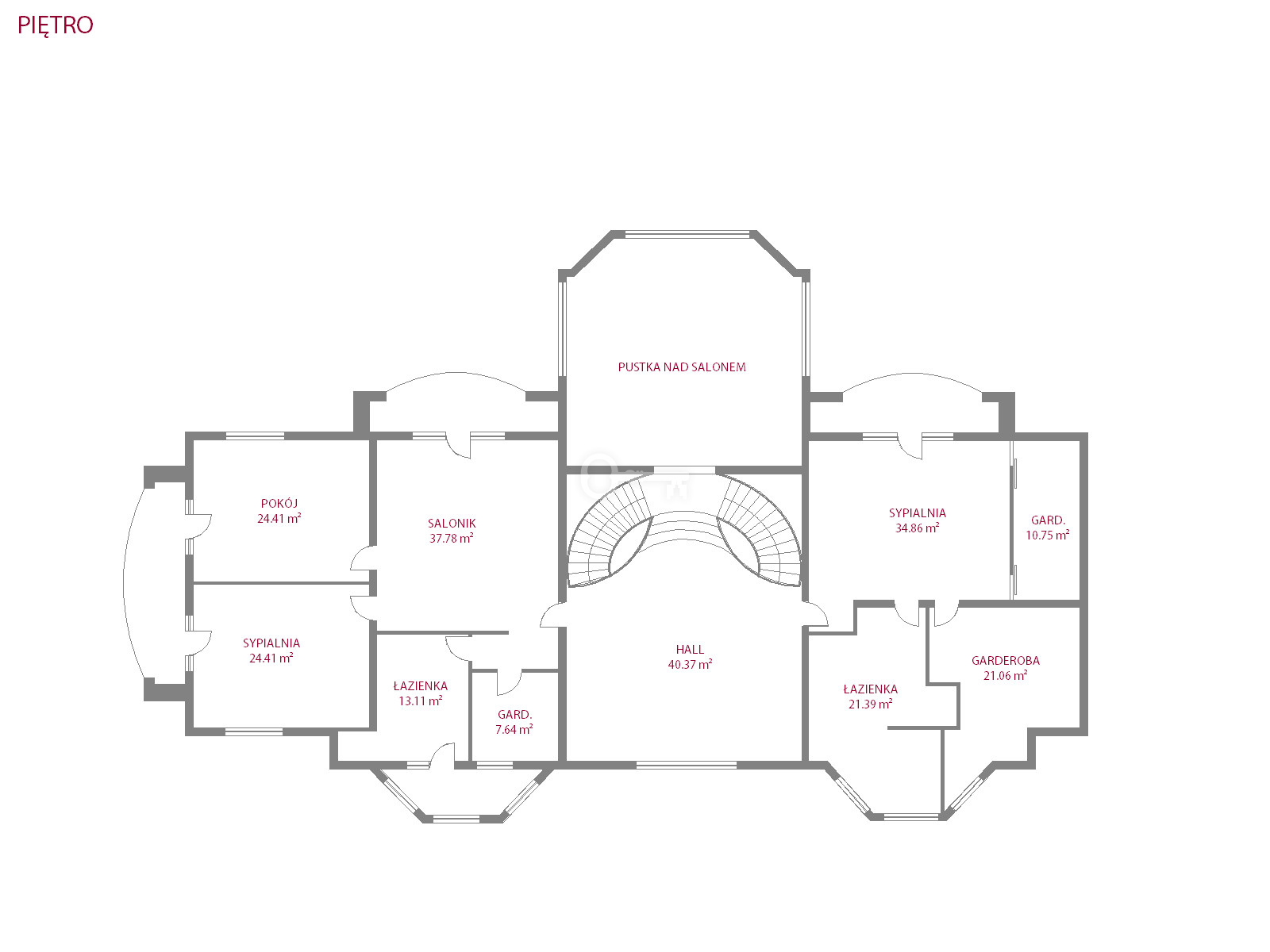kujawsko-pomorskie, Toruń, Osiedlowa
Luksusowa rezydencja na granicy lasu | Serce Kujaw
HEART OF KUJAWY – MULTIGENERATIONAL RESIDENCE LOCATED ON A BEAUTIFULLY WOODED PLOT
Area plots 5500 m2 | Area real estate 1226 m2 | Usable area 843 m2 | 3 independent living zones | Garage of 163 m2 for 6 cars | Heated outdoor pool | High finish standard
The presented property is an ideal proposition for people who are looking for a villa-style residence in the Kuyavian-Pomeranian Voivodeship. The standard and quality of the finish are consistent with the architectural style that was used in this place. The unique qualities of the plot on which the property itself is located will undoubtedly make its future tenants feel the unique atmosphere of everyday life.
*****
BUILDING DESCRIPTION:
A multi-generational residence from 2010 with an area of 1226 m2, located on an exceptionally charming plot with old pine trees with an area of 5572 m2. The property was designed with several generations in mind, leaving them with independent space thanks to separate zones, and at the same time combining their everyday functions in a representative living area, dining room, club room and relaxation zone in the form of a mini fitness and sauna. The residence is located on a beautifully wooded and developed plot with a representative granite driveway and marble fountains in the Italian style. The garden features a heated swimming pool and extensive terraces.
ROOM LAYOUT:
* Floor -1 / basement:
– kitchen, pantry, club room, library, WC, sauna, gym, WC, laundry room, garage, boiler room
* Floor 0 / ground floor:
– Main hall with staircase, cloakroom, WC,
– Guest part: living room, dining room, room with the option of modification to a kitchen, living room with a fireplace, 6 m high
– Private part: 3 bedrooms,2 bathrooms, study, wardrobe
Floor 1:
* Right wing: hall mezzanine, bedroom mastebedroom, dressing room, bathroom room
* Left wing: two bedrooms, two wardrobes, living room, study, bathroom
The property has been finished to a very high standard using the highest quality materials. The applied villa style makes us feel very dignified here, and the residential character inside the property is given by the central marble staircase, forged steel handrails, large spacious windows and the height of individual rooms.
* Windows: wooden triple-glazed windows,
* floors inside the property: marble and wood,
* outdoor terraces: granite,
* roof: ceramic tile,
* bathrooms: Villeroy & Boch products,
* kitchen: Siemens household appliances.
Technical details:
* Heating: Combination Viessmann Stove, underfloor heating, fireplace,
* air conditioning / VTS ventilation,
* central vacuum cleaner,
* garden: automatic watering system / husqvarna robotic mower,
* modern zonal alarm system combined with a camera system (monitoring),
* fire protection installation,
* night lighting of the building and garden,
* entrance gate and garage gate opened automatically,
* bose sound system.
Utilities: city water and own well, gas, sewage, electricity, additionally power generator.
LOCATION:
Toruń, the heart of Kujawy, a magical city in a charming corner of Poland. Thanks to the unique combination of tradition, culture, science and modernity, everyday life becomes a real pleasure here. Toruń is a place where history intertwines with modernity, and the charming old town with picturesque unique views invites you to relax. All this means that residents can feel the magical atmosphere here and immerse themselves in the harmony of everyday life. The city is also a very important academic and cultural center. If you are looking for a place where time flows slower and pleasures are at your fingertips, this place of residence is the perfect choice for you.
Welcome to the presentations!




