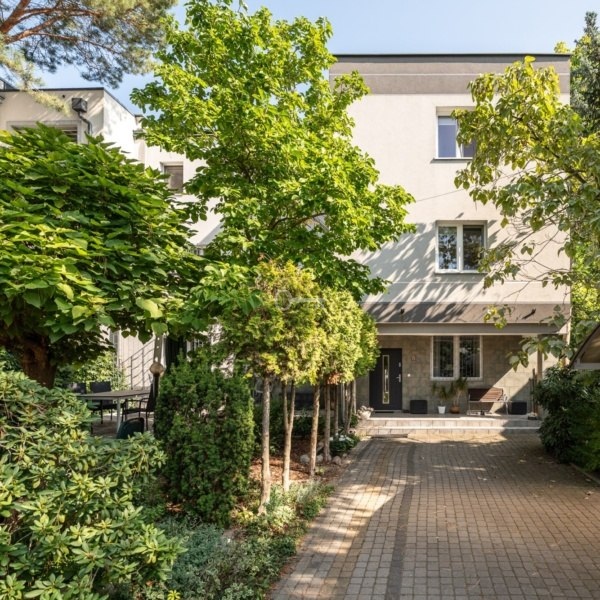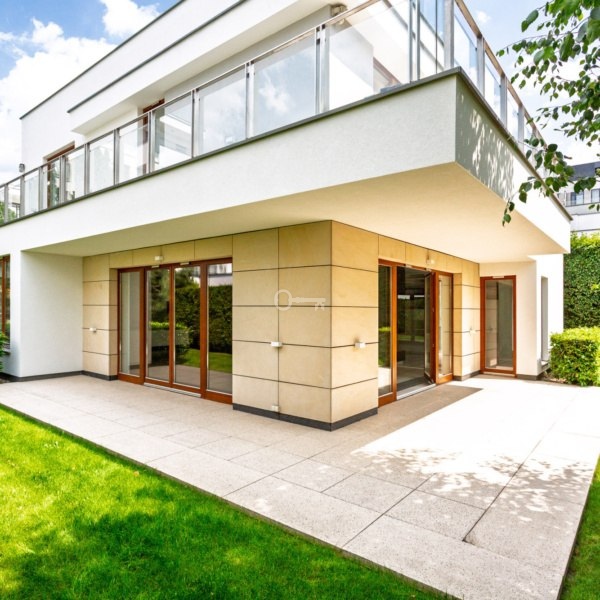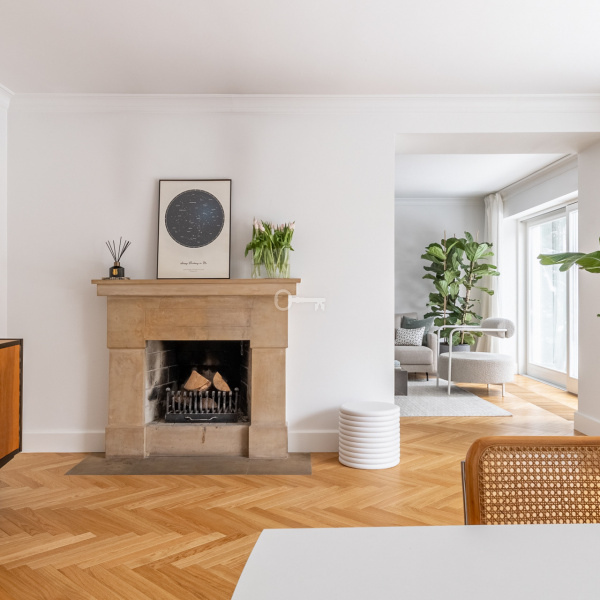Warszawa, Mokotów, Pigwy
Family villa I Mokotow I Detached
FAMILY VILLA WITH A GARDEN IN A CAMERAL ESTATE
Excellent location | Magical garden | Modern technologies | Eco-friendly house | 4 bathrooms
*****
ROOM LAYOUT:
First floor:
* Hall, main entrance,
* living room, combined with dining room,
* kitchen with pantry,
* television room,
* toilet.
1st Floor:
* Master bedroom with two dressing rooms and a bathroom,
* guest bedroom,
* bathroom,
* a study.
Attic:
* Two bedrooms,
* two bathrooms,
* laundry room,
* storage room.
STANDARD:
The design of the house was created based on the needs of the current family (2 + 2 model) so that all residents can feel full comfort, and at the same time the first floor of the house is a space for spending time together. The rooms are separated by large sliding doors. Such a procedure gives a lot of space arrangement possibilities – we can just as well assume that the first floor is one big “open space”. High windows make the house bright and cozy. The house is fully air-conditioned.
Spacious villa, large glazing, two-story high living room, the use of modern and ecological systems – recuperation and photovoltaics, are the main assets of the property.
A charming garden permeates the interior. The entire house was designed so that the interior of the house and the garden complement each other. Flowers, shrubs and trees create a beautiful flowering and green environment around the house.
The property is located on a gated, intimate street, surrounded by greenery of mature vegetation. In the immediate vicinity one can find properties of similar architecture and newly built modern houses.
The interior of the house is maintained in a classic style – wooden, exotic floors are complemented by bright stoneware. The spacious kitchen with granite countertops is separated from the dining room and living room by large sliding doors. The terrace that sits in front of the kitchen is a natural summer dining area.
The living room and dining room are two stories high, which increases the feeling of space.
The owner has taken care of the magical atmosphere of the house – a large number of plants inside the house and mature vegetation outside the windows blend seamlessly.
On the first floor there is a spacious TV room – also separated from the living room by a large glass door.
Subsequent floors create private space – bedrooms. In fact, in the house, we can freely assume that there are 5 bedrooms and 4 bathrooms – an ideal space for a large family. On the first floor there is also a garage for two cars. In the house we have a large number of built-in closets. There is also plenty of storage space – additional utility rooms or storage under the stairs.
LOCATION:
This family house is located on an intimate estate, just off the Mokotow part of the Warsaw escarpment. It is a quiet part of Wilanów, walking distance to Miasteczko Wilanów and at the same time great privacy and access from Arbuzowa street. Nearby are numerous restaurants, stores, gyms, public transportation, jogging and bicycle paths, as well as a playground.
You are cordially invited to the presentation!











































