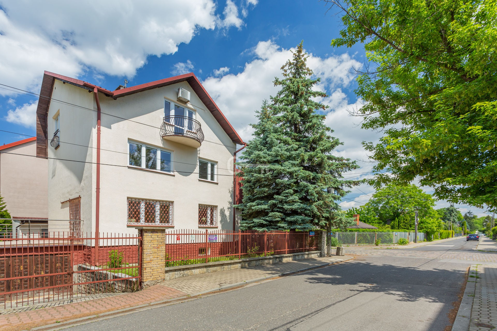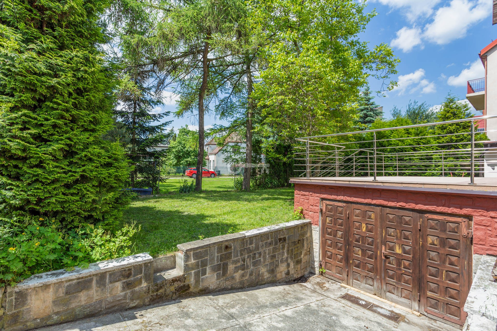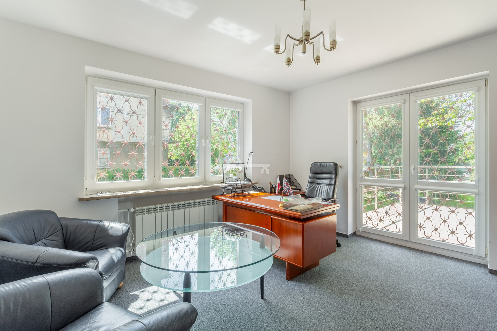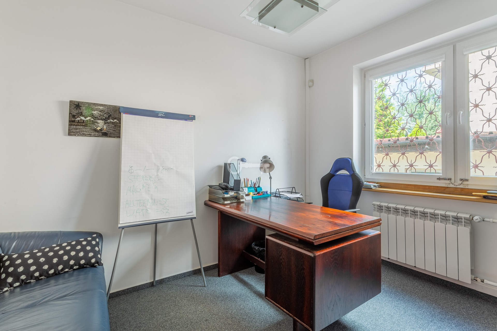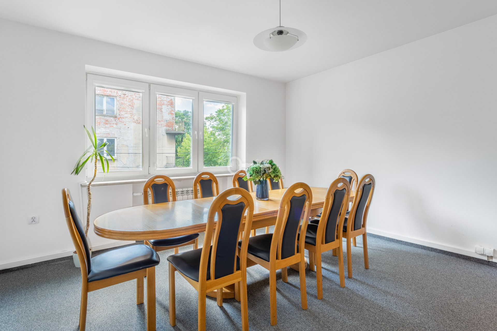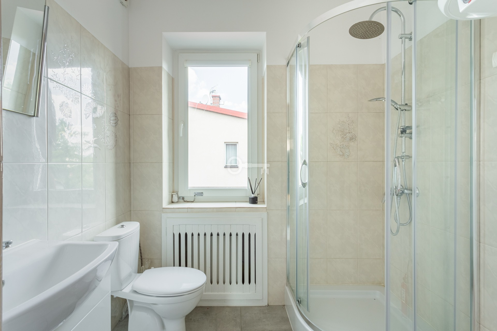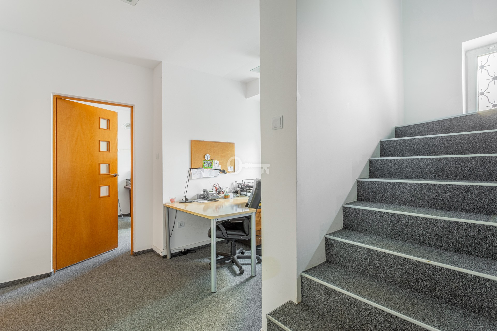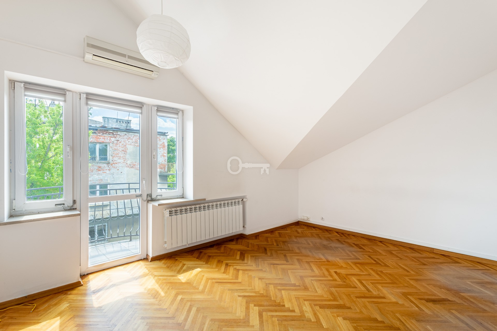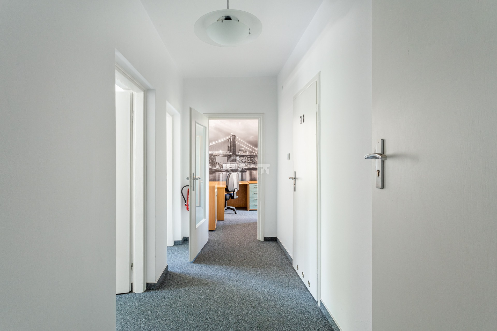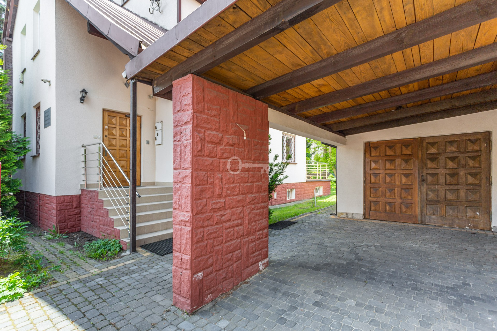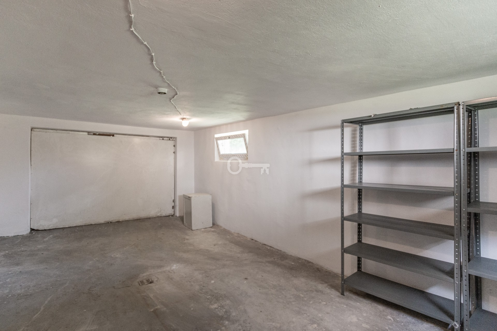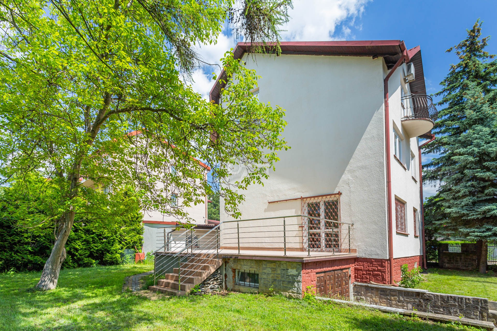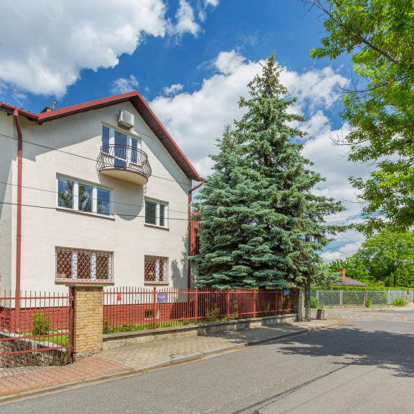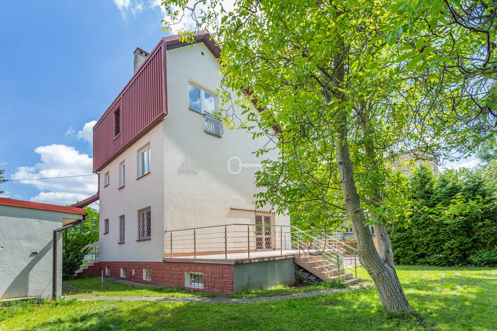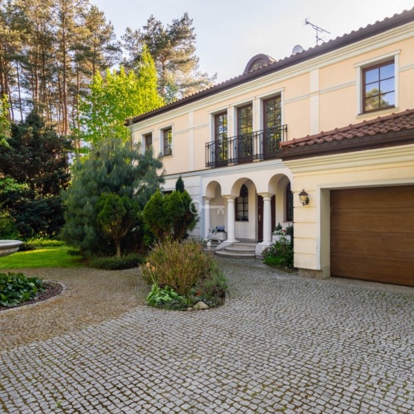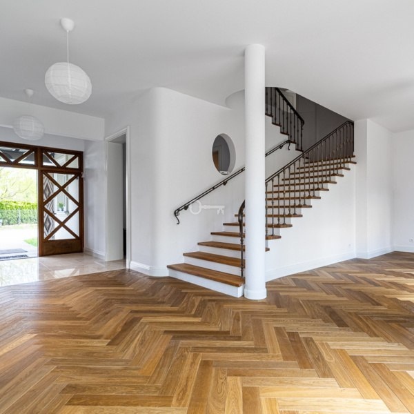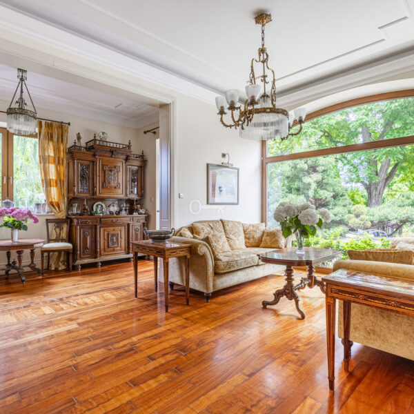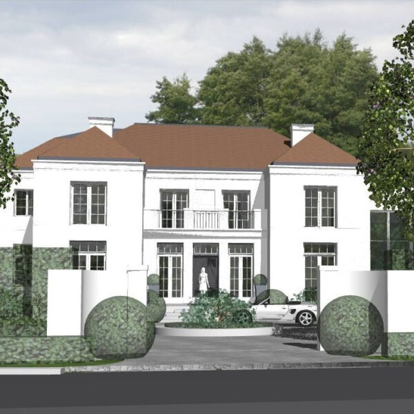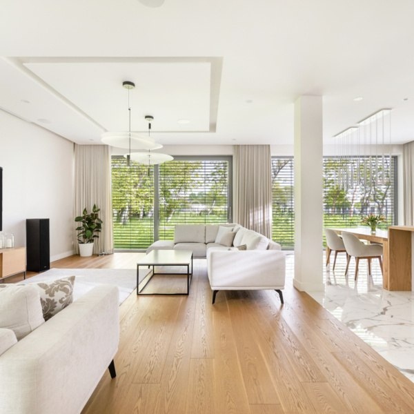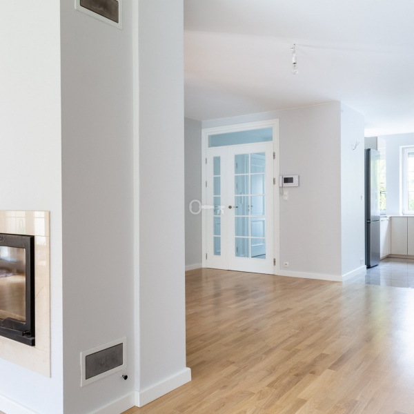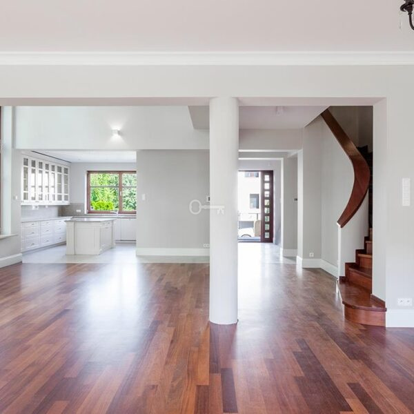Warszawa, Włochy, Przyłęcka
Detached house in Włochy for office purposes
Detached house in the area of Nowe Włochy adapted for office purposes.
/ Detached house / 245,96 m2 / Plot 489 m2 / Garden / 2 garages / Adapted for office purposes / 10 rooms / Possibility of changing back to residential purposes /
LAYOUT OF ROOMS AND STANDARD
The building is from 1964, underwent an expansion in 1988 and was renovated again 1992. The technical condition of the building is very good. It is well-maintained and suitable for further rental for office purposes or adaptation again for residential purposes. The floor is parquet protected by carpet, the windows are PVC. The property is supplied with all utilities, sewage, energy, gas and water.
The building consists of 4 floors.
First floor:
* 3 rooms ( one of the rooms was a kitchen).
* Recess for reception (former bathroom).
1st floor:
* 4 rooms
* Bathroom
2nd floor
* 3 rooms
* Bathroom
Utility basement:
* Kitchen
* 2 technical rooms
* Garage for 1 car
ADDITIONAL INFORMATION:
* 2 garages – in the basement level of the building and outside.
LOCATION:
Quiet and peaceful neighborhood well connected to the rest of Warsaw: by car to the center in about 20 minutes, while by public transport approx. 30 minutes; 10 minutes on foot to the SKM station and bus stop. 8 minutes by walk to Kombatantow Park and Capricorn Pond. Due to the proximity of schools and kindergartens, the place is ideal for families with children ( Elementary School No. 66, Elementary School No. 359; kindergarten Tinker Bell, Private Kindergarten “Iskierka”, Kindergarten No. 60). In the area, stores, restaurants, 3 minutes drive to Ursus Faktory.
I invite you to the presentation.
Translated with www.DeepL.com/Translator (free version)



