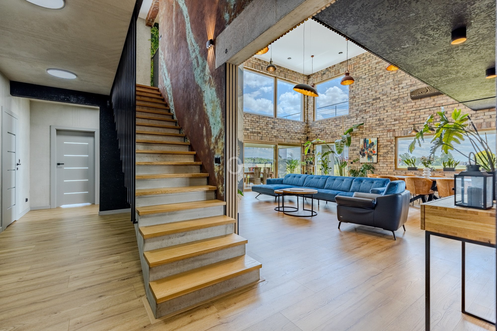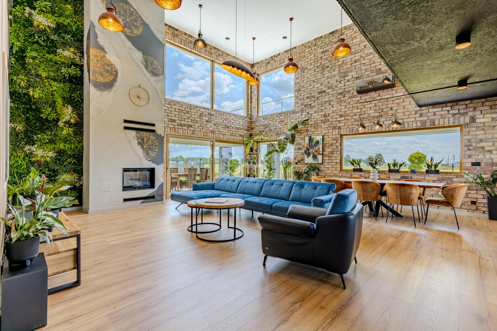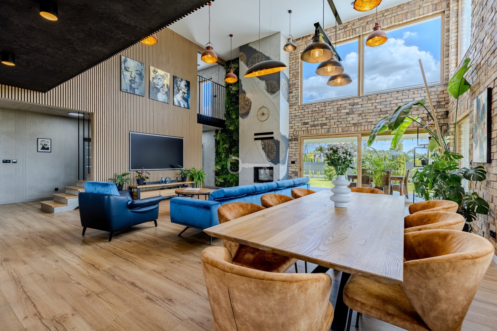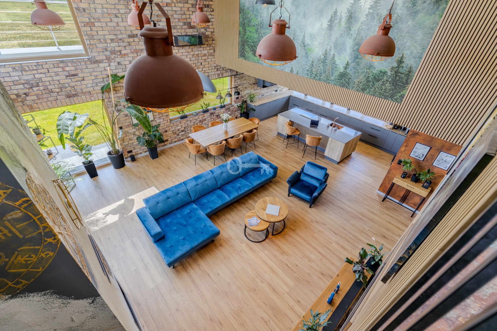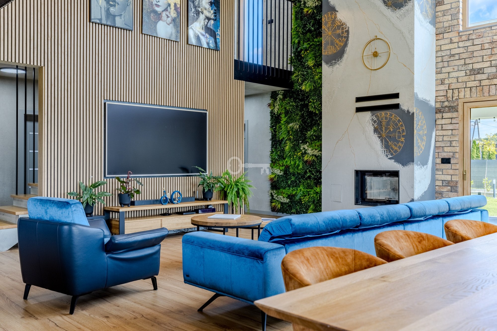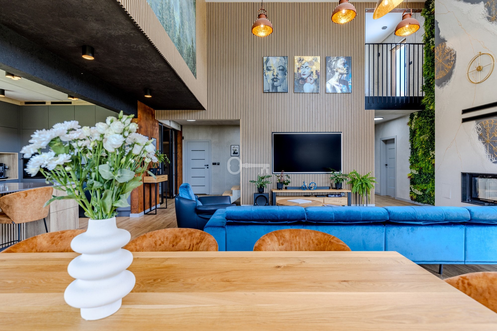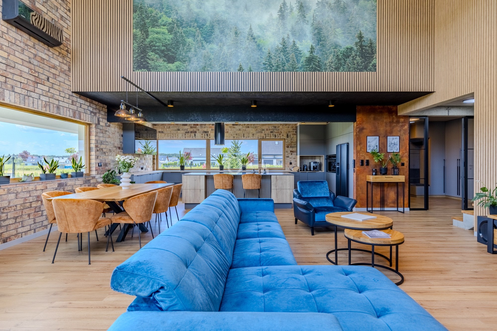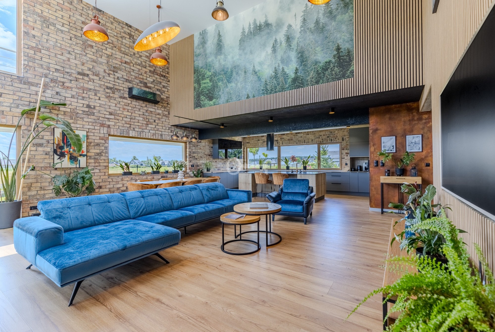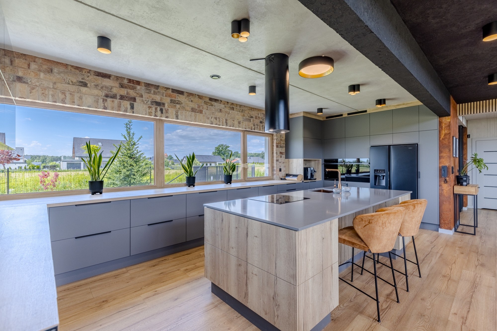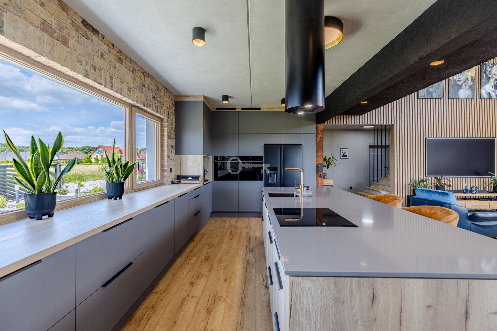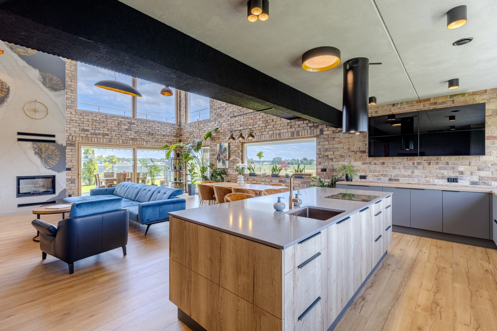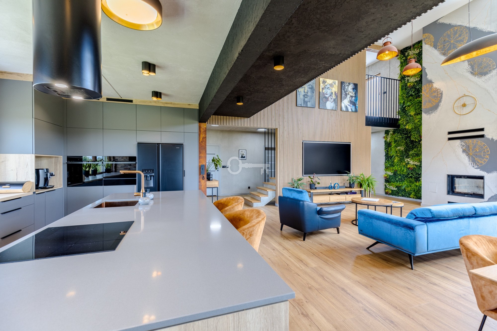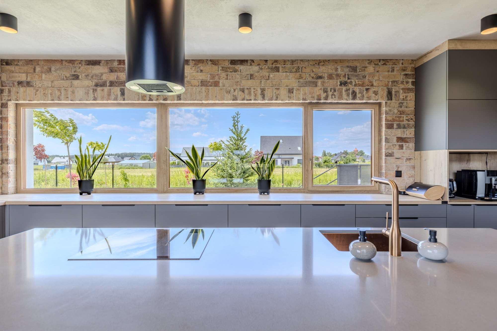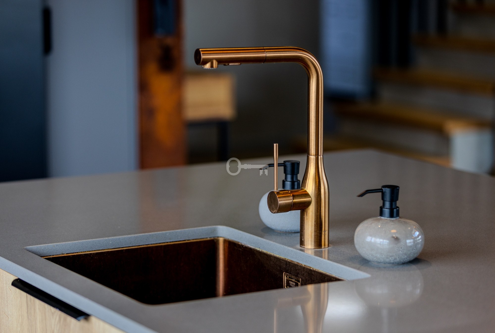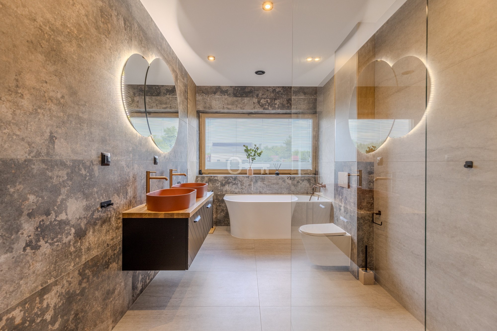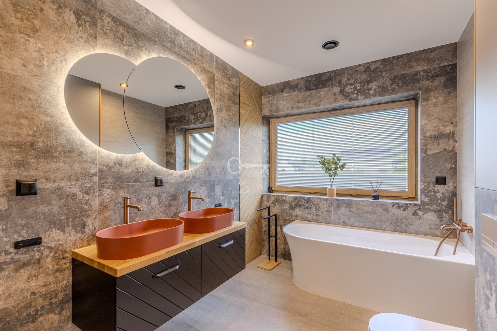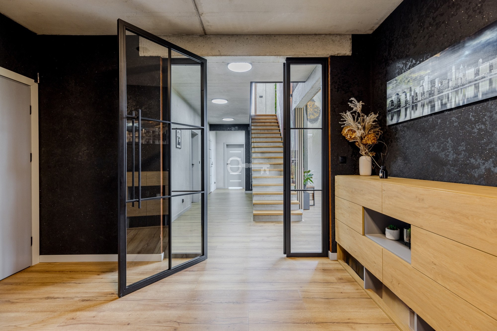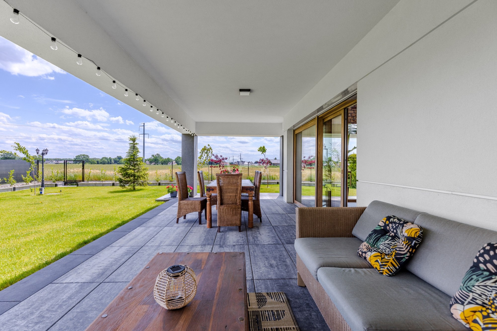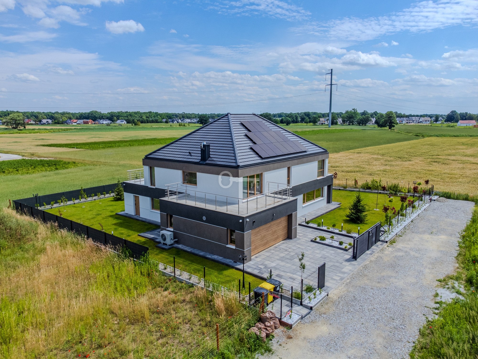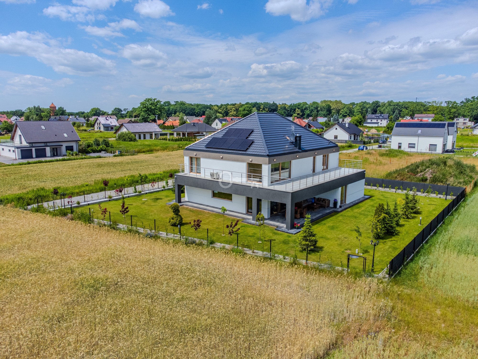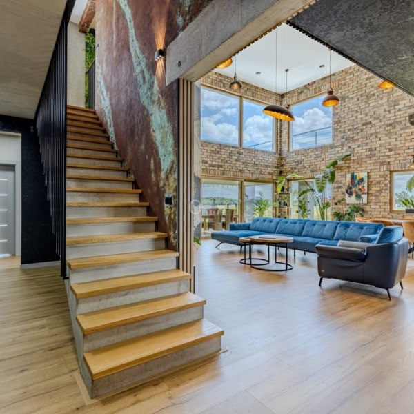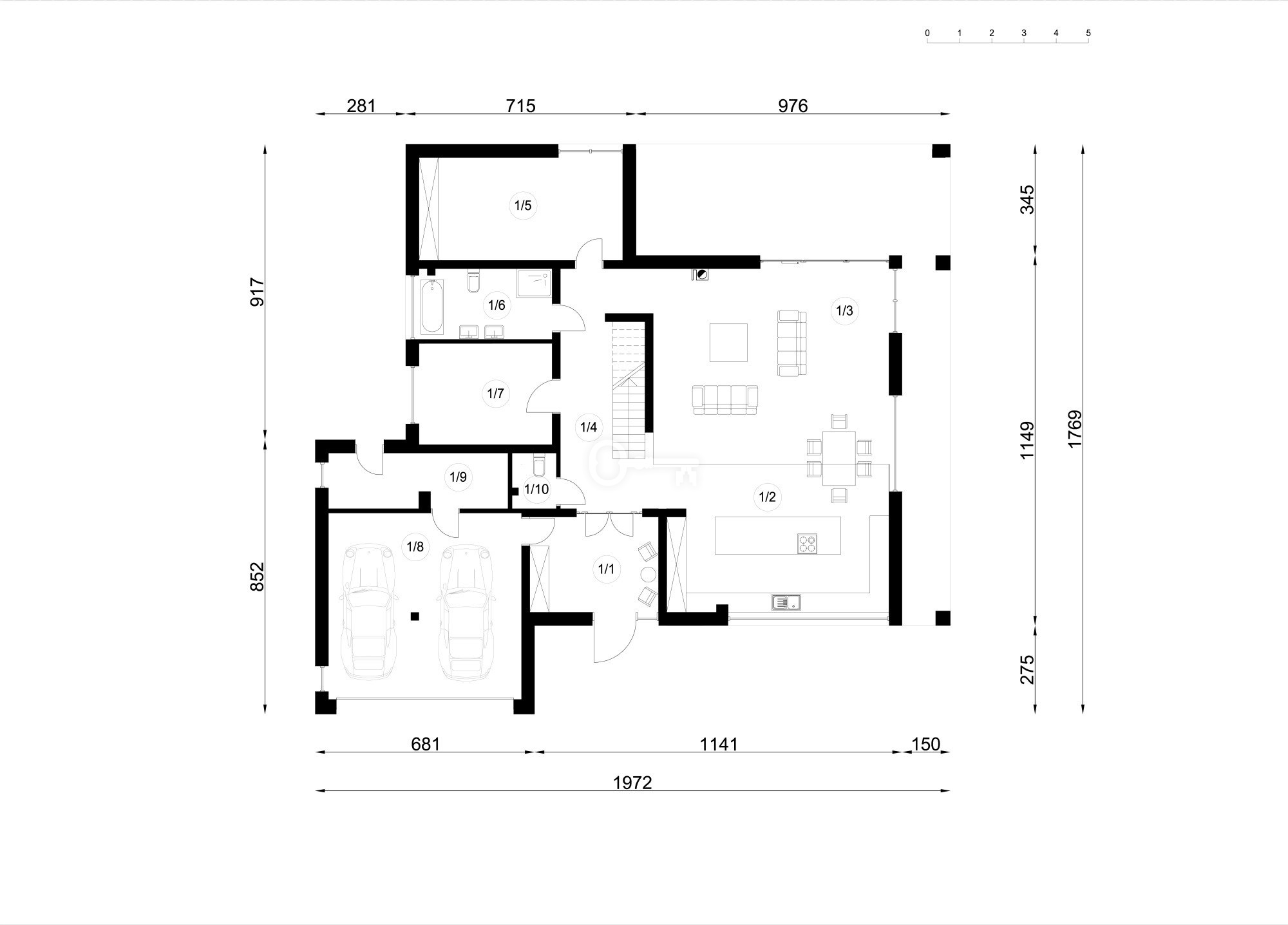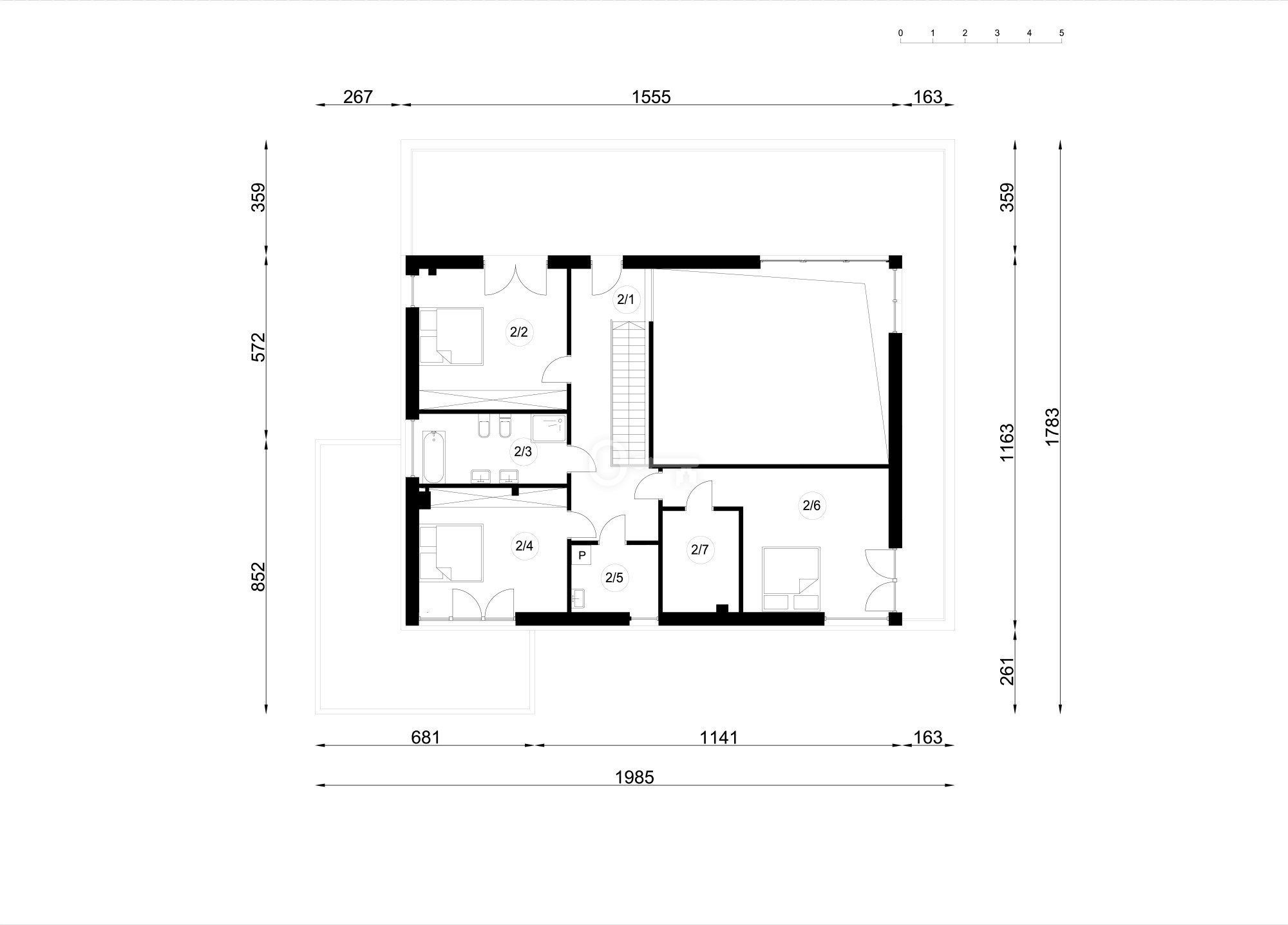dolnośląskie, Wrocław, Psie Pole
EXCEPTIONAL HOUSE WITH A SPECTACULAR OVER 6-METER HIGH LIVING ROOM AND UNIQUE STYLE
Exclusive modern house | Heat pump | Photovoltaic | Recuperation | Stylish finish | Green wall | Fireplace | 3 terraces | 2.5 bathrooms | Security system | 3 glass windows
*****
ROOM LAYOUT:
Detached house with a total area of 288m2 consists of:
Ground floor:
* Living room with dining room – 54.5m2,
* kitchen – 22m2,
* office – 20m2,
* guest room – 13.5m2,
* atrium – 12m2,
* communication – 16m2,
* bathroom – 9m2,
* WC – 2.5m2,
* garage – 35m2,
* utility room – 9.5m2.
First floor:
* Bedroom 1 with dressing room – 23m2 + 7.5m2,
* bedroom 2 – 20m2,
* bedroom 3 – 17.5m2,
* bathroom – 10m2,
* laundry room – 5.5m2,
* communication – 10.5m2.
STANDARD:
The house has been finished with the utmost care and with the use of premium materials that provide durability and exceptional style. High-quality Pergo brand panels were laid in the living area and other rooms, while elegant ceramic tiles were used in the bathrooms, combining aesthetics with functionality.
The interiors have been enriched with architectural concrete, brick and wooden wall laths, which create a unique atmosphere. An additional decorative element is a mural in the living room, which emphasizes the modern character of the space. The focal point of the living area is a stylish fireplace, which brings warmth and coziness.
DRE interior doors with magnetic lock and retractable hinges – a modern, durable and aesthetically pleasing solution – were used throughout the house.
The house is equipped with advanced technological systems, including a heat pump, photovoltaics, recuperation, air conditioning and a security system, which ensures comfort, energy efficiency and safety.
An added bonus is the green wall in the living room, which introduces a natural touch and enriches the space with a unique design.
The whole house was designed and constructed with the most demanding clients in mind – the house requires no additional expenses and is ready to move in.
LOCATION:
Superbly located property – just 2 km from the northern border of Wroclaw, combines the tranquility of the suburbs with the convenience of the city. It is surrounded by forests, walking paths and the 28-hectare Szczodre Park with the ruins of the palace, recreational zones and bicycle trails. History lovers will be delighted by the nearby ruins of Sybil’s Palace, known as the “Silesian Windsor.” Quick access to Wroclaw and full infrastructure in the area ensure the comfort of everyday life.
You are cordially invited to the presentation!



