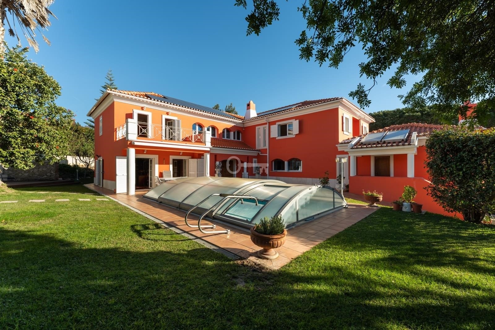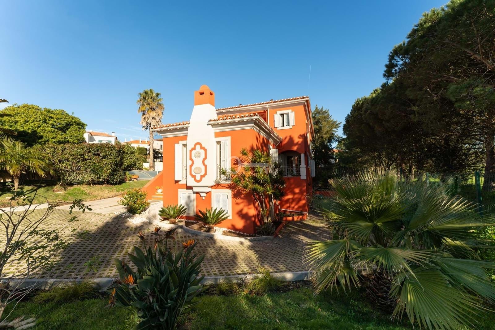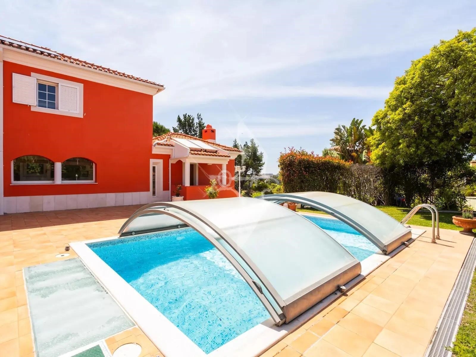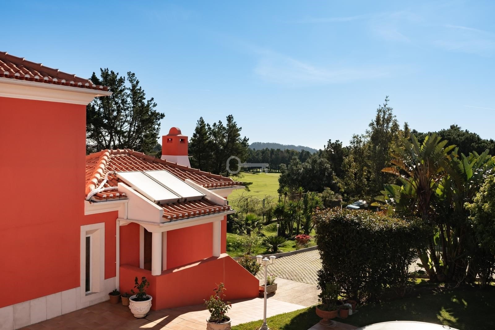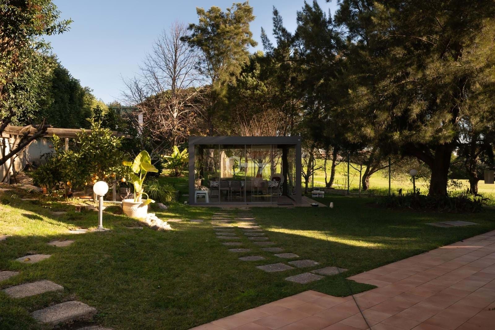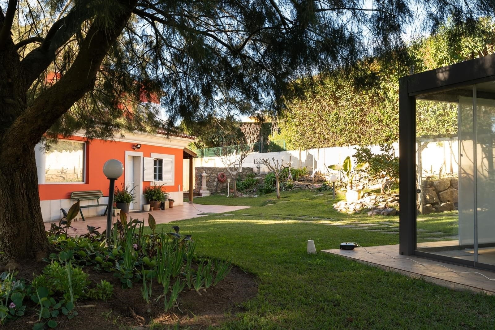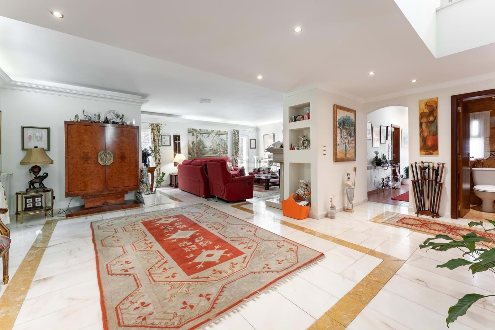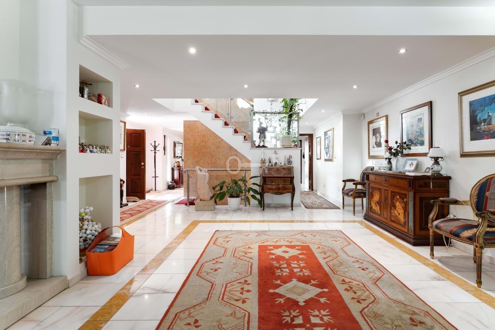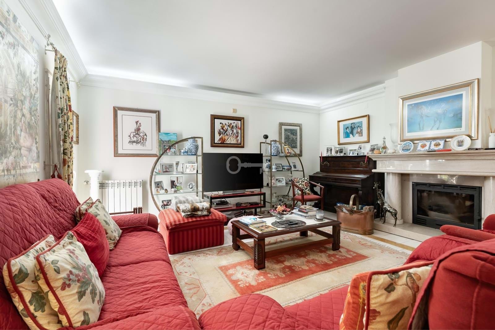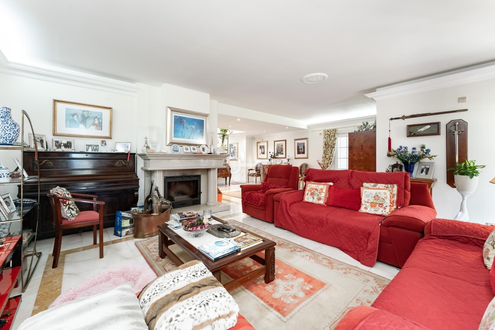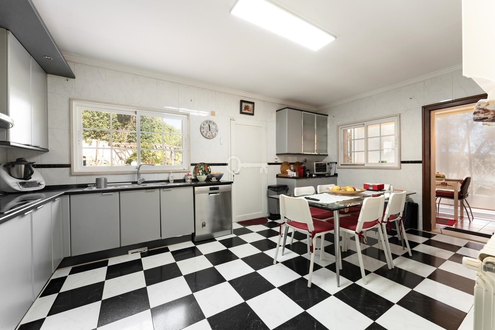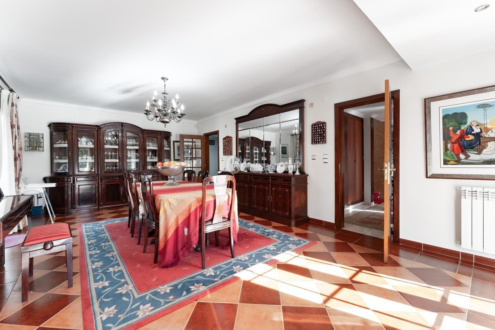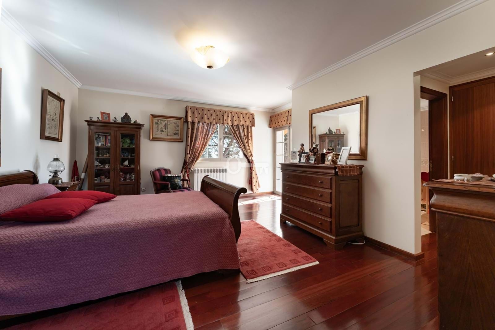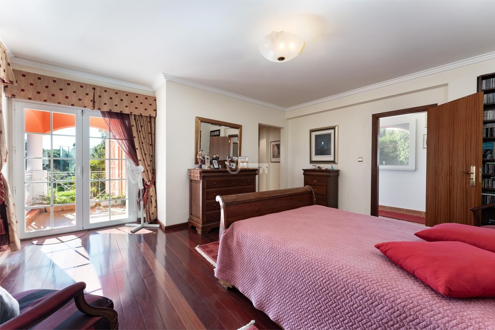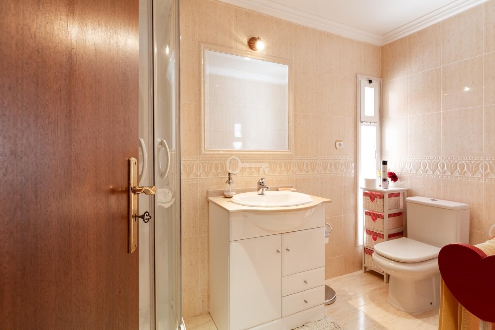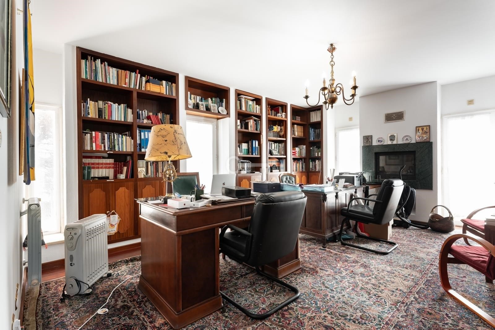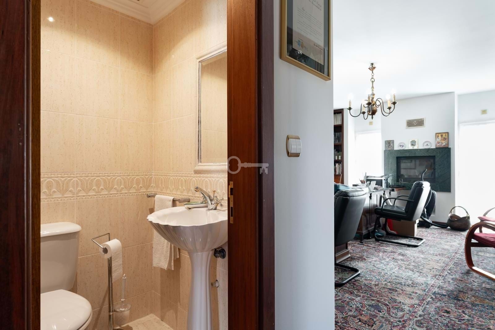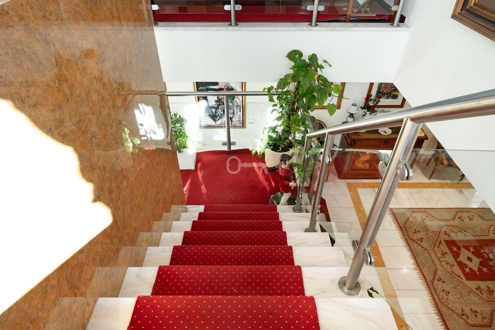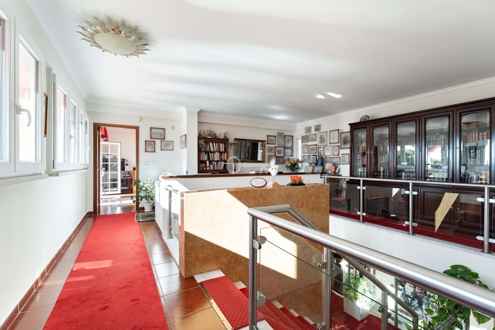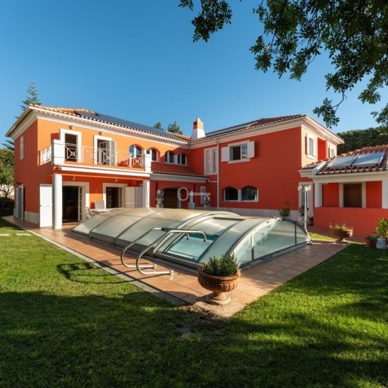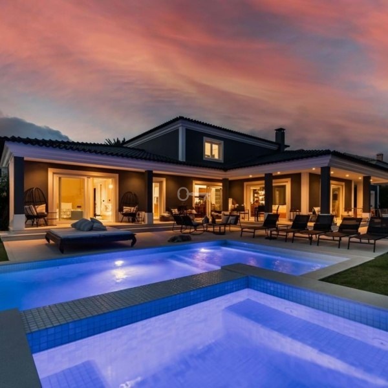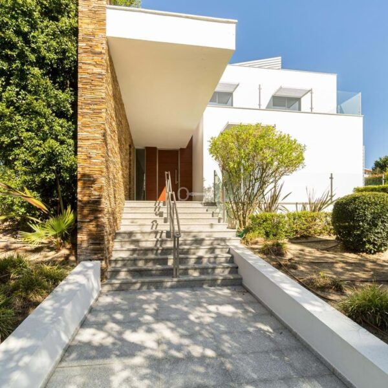Sintra, Sintra (santa Maria e São Miguel, São Martinho e São Pedro de Penaferrim), Quinta da beloura
Villa Sintra Quinta da beloura
Detached 6 bedroom villa in Quinta da Beloura with Golf View
With a 655 sqm gross construction area and inserted in a 1967 sqm plot, this impressive property, ideal for those who value comfort, exclusivity and a lifestyle in harmony with nature, is located in the privileged condominium Quinta da Beloura, between Cascais and Sintra.
The traditional Portuguese architecture, combined with elements of comfort, is ideal for families who are looking for a distinct home in one of the best condominiums in the region.
It is distributed as follows:
GROUND FLOOR
Entrance hall
2 Social bathrooms
Kitchen with direct access to a Winter Garden with 19,40 sqm
Pantry: 4.62 sqm
2 Living rooms with 2 environments, one of them with a fireplace and both with direct access to the garden with 67 sqm
Dining room with direct access to the garden with 30.64 sqm
Corridor
1 Suite with Terrace: 23.35 sqm
Bathroom: 4.28 sqm
Office with fireplace and direct access to the garden of 22.50 sqm
Bathroom to support the Office: 1.5 sqm
FIRST FLOOR
Mezzanine: 21.73 sqm
Suite: 18 sqm
Bathroom of the Suite: 4.16 sqm
Suite: 20,74 sqm
Bathroom: 3.57 sqm
Master suite with 2 closets: 25.57 sqm
Bathroom: 11.54 sqm
All Suites have terraces.
All the Bathrooms of the Suites have a shower with hydromassage, the Master Suite also has a Jacuzzi.
Floor -1
Wine Cellar/ Bar/ Games´ Room: 36.33 sqm
Laundry area with Duct: 10.80 sqm
Shower with Finnish Sauna: 7.18 sqm
3 Storage areas (2.59 sqm / 4.72 sqm / 4.72 sqm)
Garage for 4 cars with two automatic gates: 84 sqm
Suite with natural light and independent entrance from the outside of the villa: 18.32 sqm
Bathroom: 2.85 sqm
HIGHLIGHTS OF THE PROPERTY:
Large and bright spaces: The large windows and the East, South and West sun exposure provide a warm and illuminated atmosphere, perfect to make the most of natural light throughout the day.
Exotic botanical garden: A remarkable differential that enriches the environment and creates a rare sensory experience.
Indoor-outdoor connection: The porches, garden and swimming pool offer a perfect balance between internal conviviality and enjoyment of external spaces.
View of the golf course: A privilege that reinforces the exclusive character of the property.
This combination of luxury, privacy and connection with nature makes this villa a perfect choice for those seeking quality of life and proximity to emblematic points of Cascais and Sintra. An ideal space for families or for those who want to enjoy a sophisticated and inspiring environment.
EQUIPMENT
Aluminium pergola with movable glass and sliding roof and LED lighting
Automated fountain and automatic irrigation system supplied by a 200 m artesian hole;
Indoor heated and salt-treated swimming pool with removable cover;
Barbecue with wood oven;
Central vacuum unit, central heating, ambient sound, gas boiler and photovoltaic solar panels and micro production.
LOCATION:
A few minutes away from the American Schools – Carlucci American International School of Lisbon and TASIS Portugal, as well as all sorts of local business and services.
The condominium of Quinta da Beloura has 24-hour surveillance. Good and quick access to motorways (A16, A5, IC19) to Sintra, Cascais, Estoril, being 20 minutes away from Lisbon.
In the surrounding area you will find the Pestana Hotel, the Quinta da Penha Longa Hotel and its Golf Courses.
There is also the beautiful Sintra Mountain (Natural Park), a unique place for the practice of sports and hiking, benefiting from unique landscapes.
At Quinta da Beloura, you can enjoy numerous leisure activities – Golf, gym Holmes Place, SPA, Tennis and Paddle Club, Equestrian Club, as well as commercial services, cinemas, restaurants, hairdressers, pharmacy, supermarkets, medical and aesthetic clinics.
Additional data
- Swimming pool
- Garden
Offer no: PF35251
The above proposal is not a commercial offer within the meaning of the law but is for information purposes. Partners International Sp. z o.o. makes every effort to ensure that the content presented in our offers is current and reliable. Data on offers was obtained on the basis of statements of the sellers.



