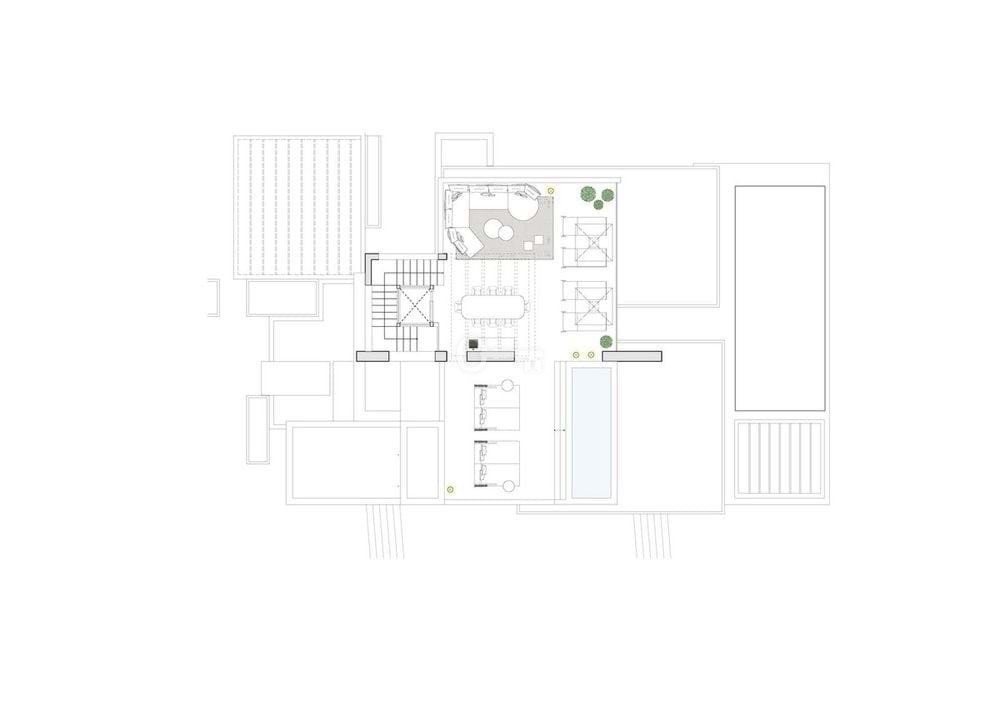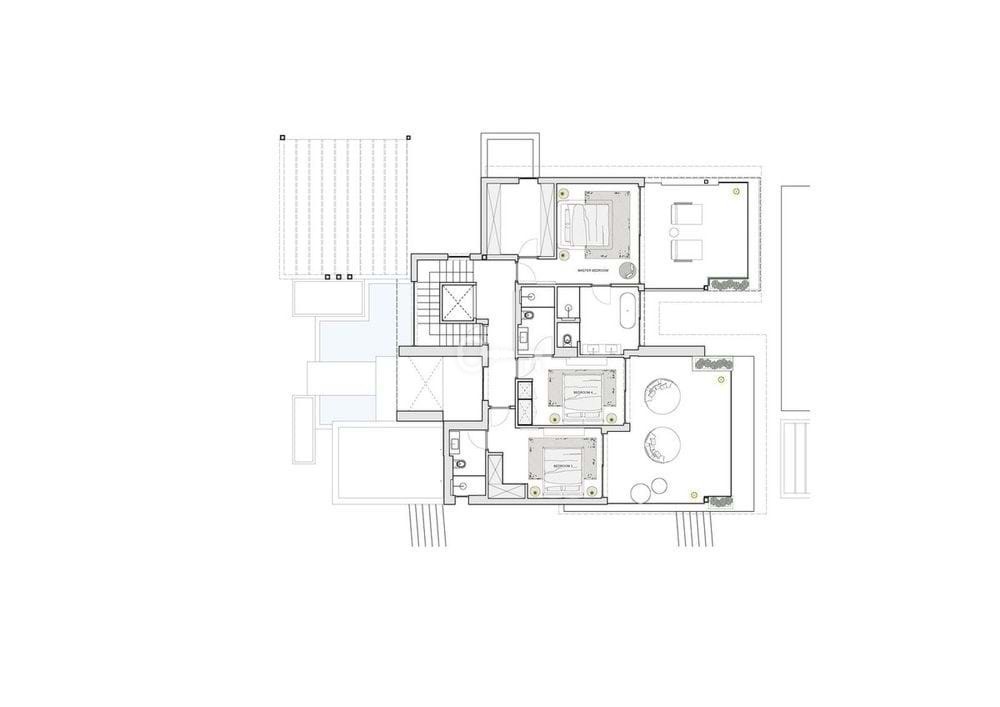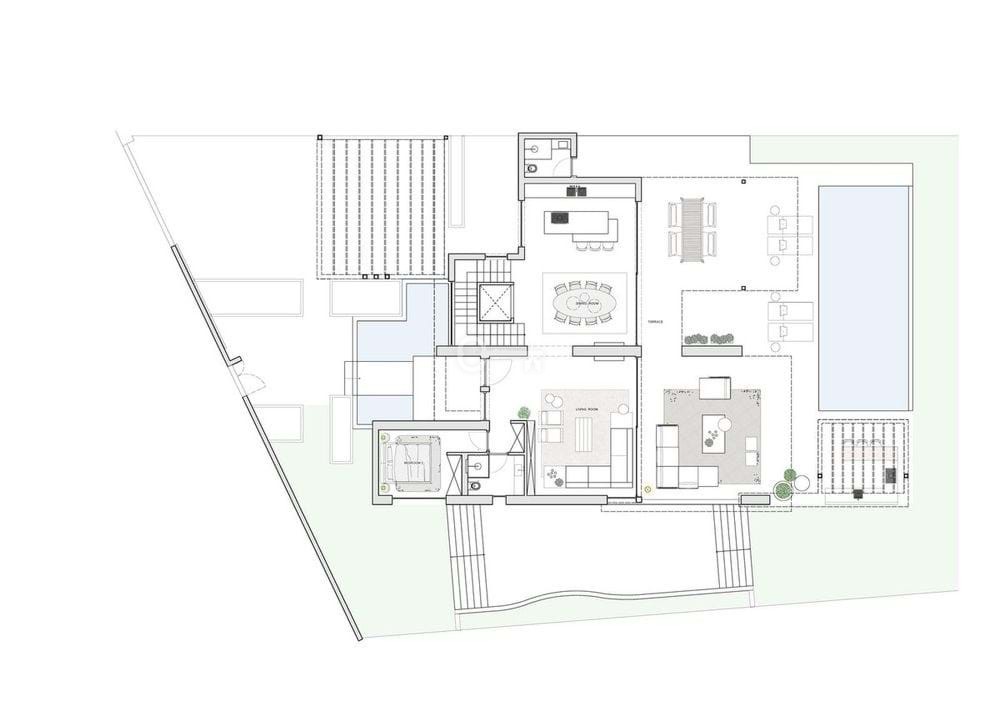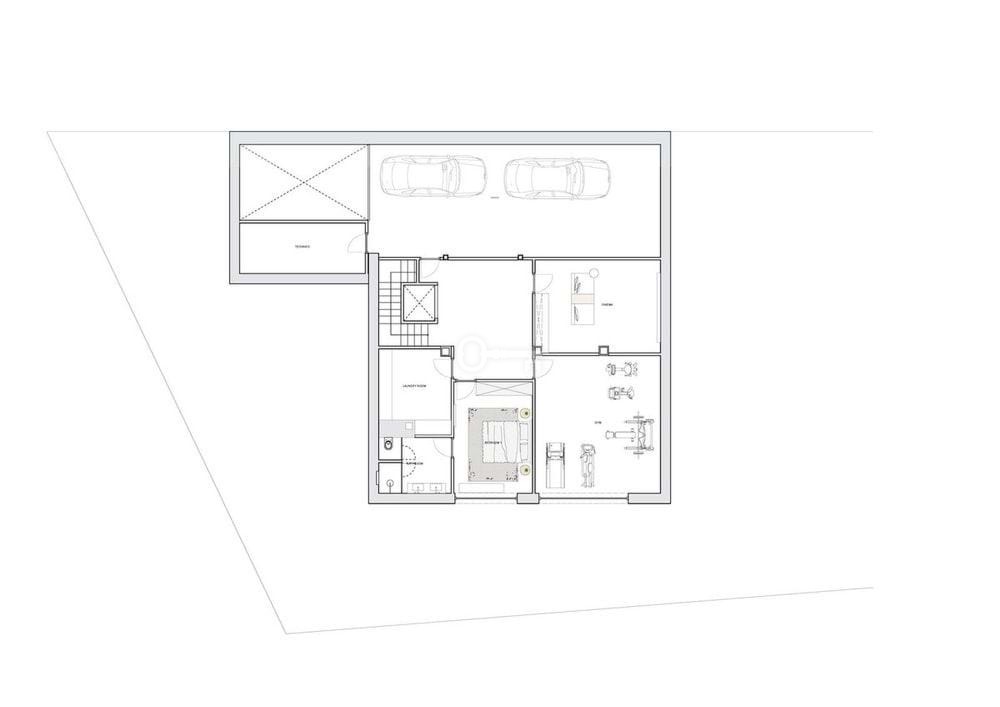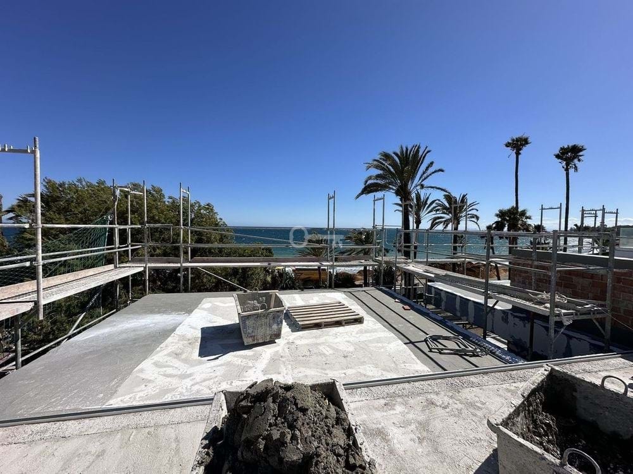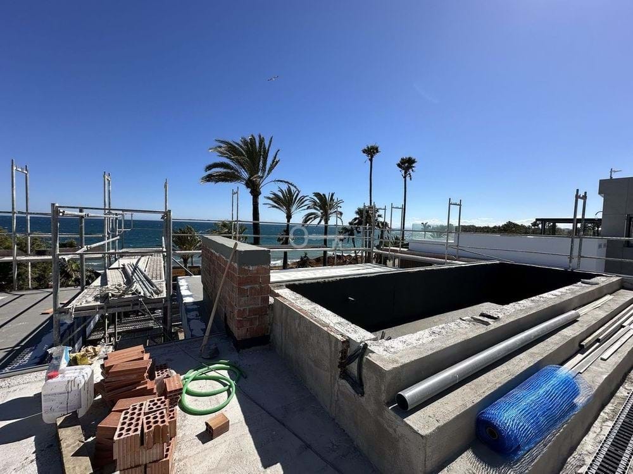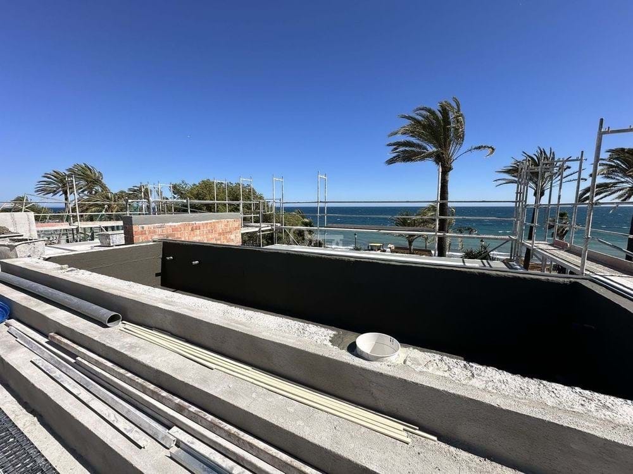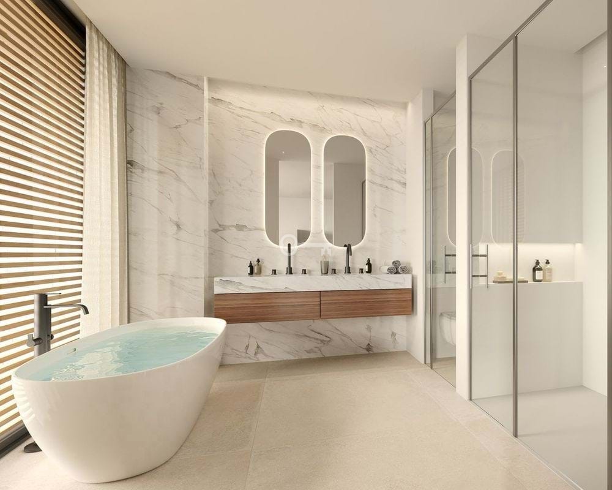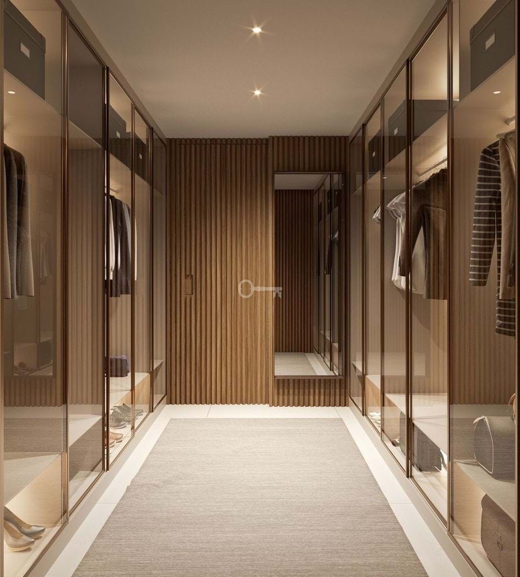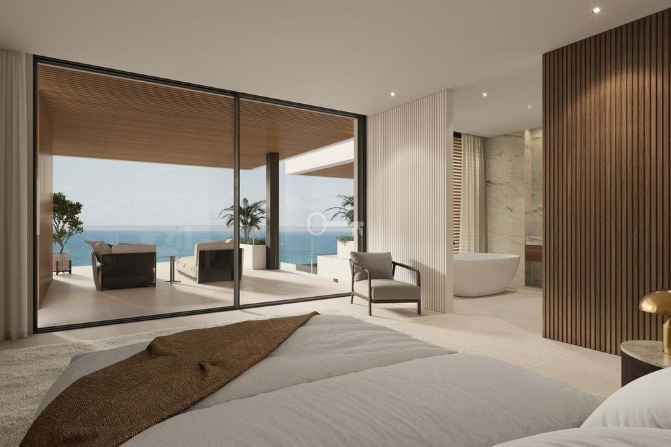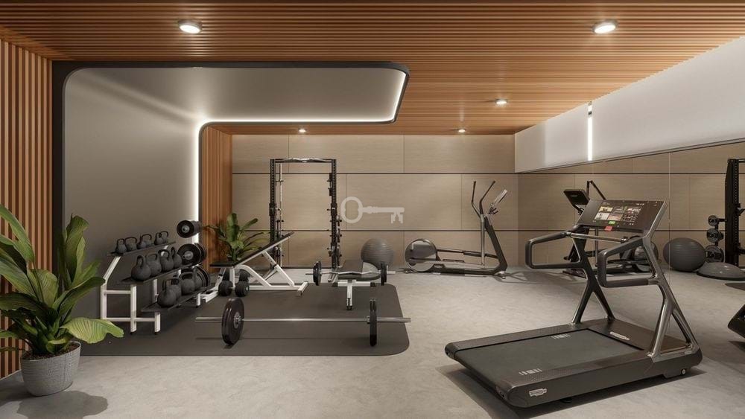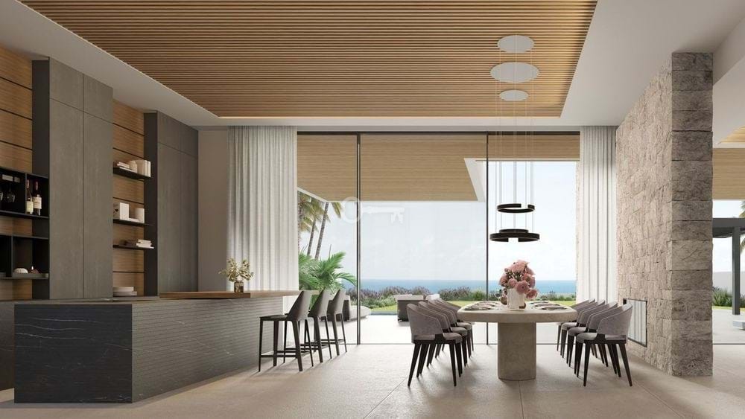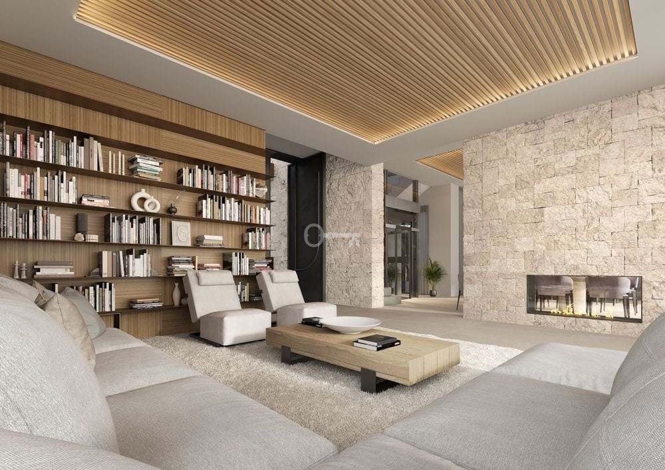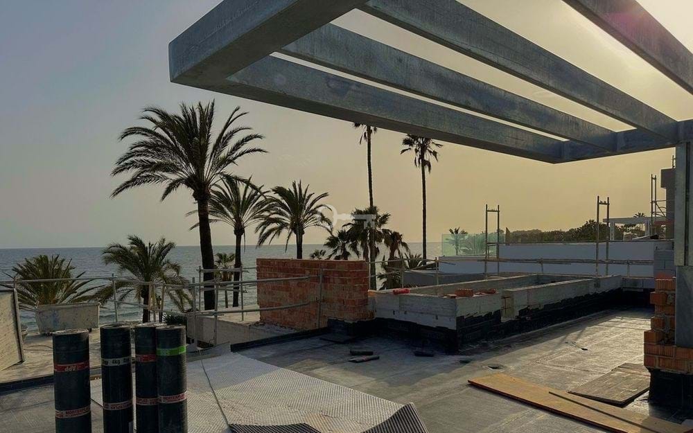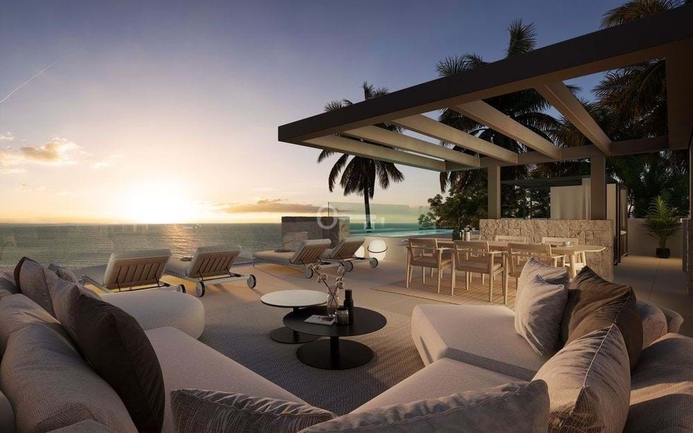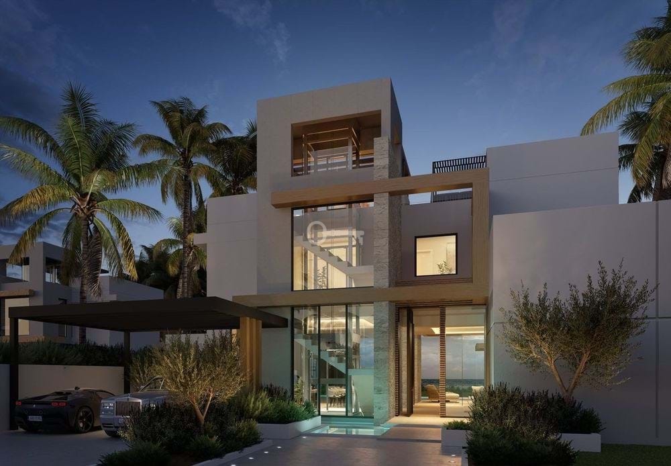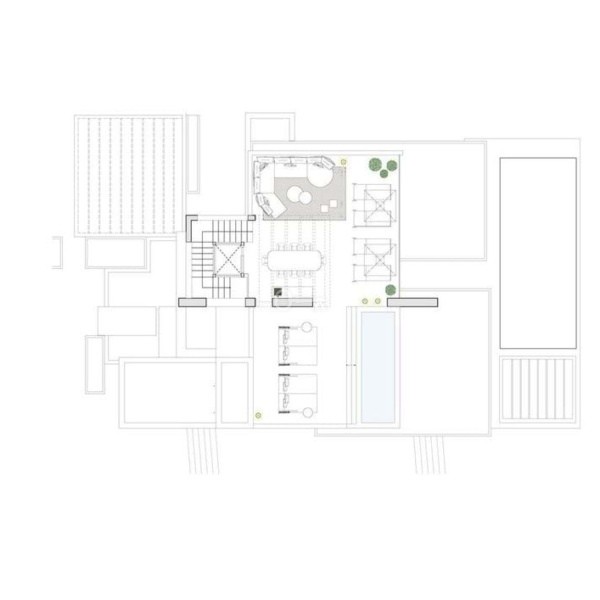Málaga, Marbella, san pedro de alcántara
Beachfront villa project between Puerto Banus and San Pedro de Alcantara
Located between Puerto Banus and San Pedro de Alcántara, this villa is in a great beachfront location with direct access to the beach! This property immerses you in luxury thanks to its high-quality finishes, great layout, private facilities and fantastic views.
This luxury beachfront villa offers a unique opportunity for those looking for sophisticated coastal living. With its carefully designed spaces and beautiful surroundings, this property offers an exceptional lifestyle characterised by beauty and sophistication. Embrace the serene rhythm of the sea and discover a residence that seamlessly blends luxury with seaside charm.
Layout:
The villa comprises 4 floors , each with an open and practical layout and all connected by a lift , on a plot of 1.001m2:
-The ground floor of 348m2 (128m2 closed + 220m2 terraces) features an open-plan kitchen that flows into the living room, with 4m high ceilings and true floor-to-ceiling windows. These rooms overlook the large terrace with integrated pool and the surrounding garden. There is also a guest bedroom with en-suite bathroom and a terrace that also nicely overlooks a green area.
-On the first floor , of 187m2 (119m2 closed + 68m2 terraces), we find 3 more bedrooms, including the master bedroom with a private terrace with spectacular sea views , an en-suite bathroom and dressing room. The other bedrooms also open onto a beautiful terrace with stunning sea views and have en-suite bathrooms.
-The solarium of 138m2 offers the most spectacular frontline sea views, where there are spacious lounge and seating areas and in addition there is also a second pool, to enjoy your evening cocktail.
-The basement of over 263m2 is divided into several areas that can be used for various purposes, with in this case a gym and cinema. There will also be a 5th bedroom with en-suite bathroom, a storage/laundry room and an underground garage for 4 large cars (accessible with the car-elevator).
Contact us for more info!



