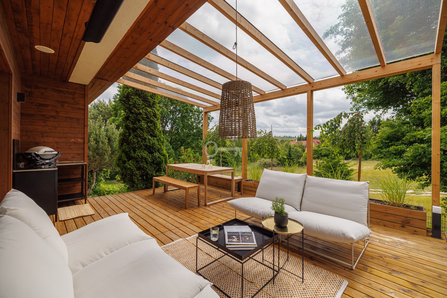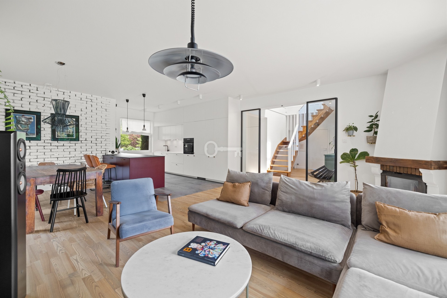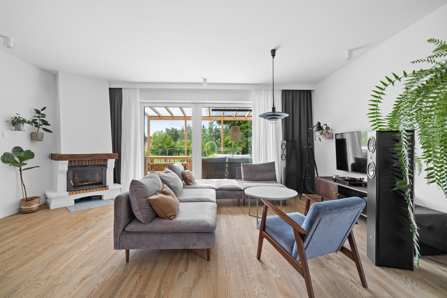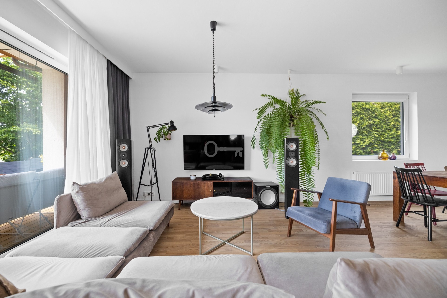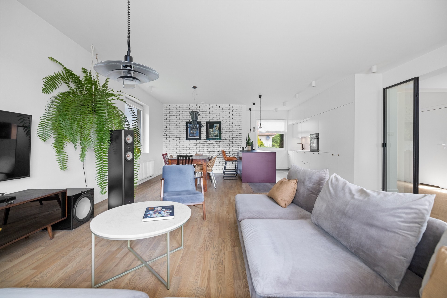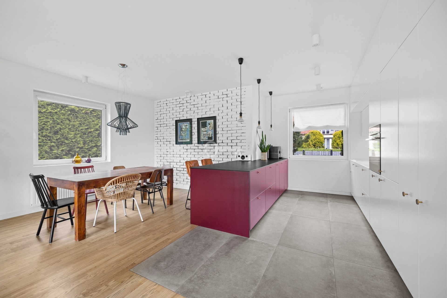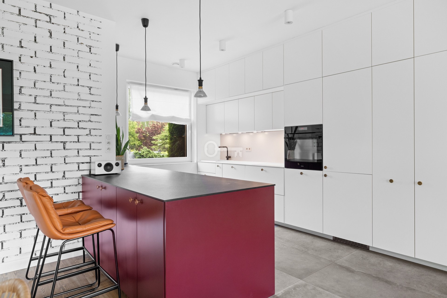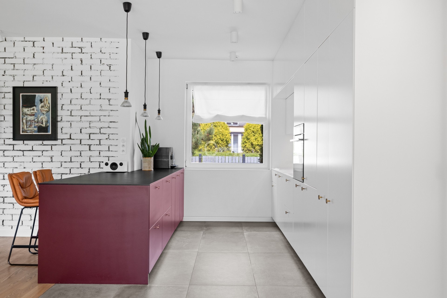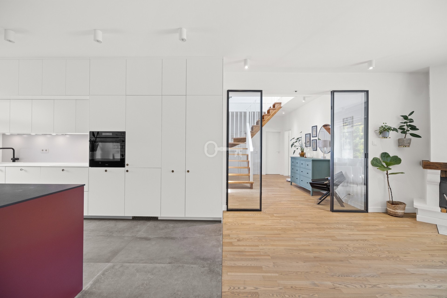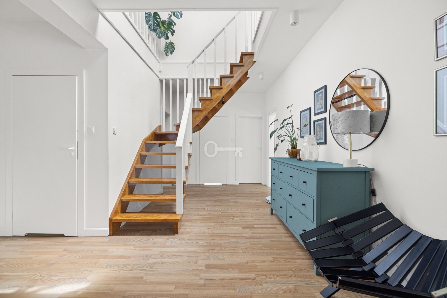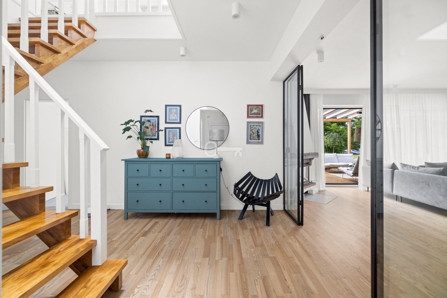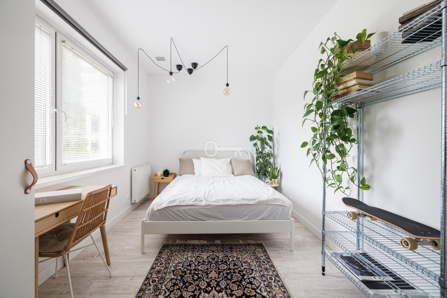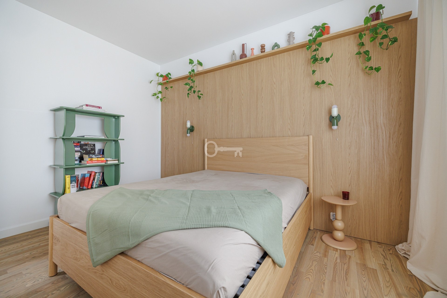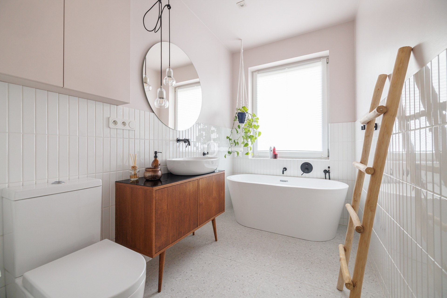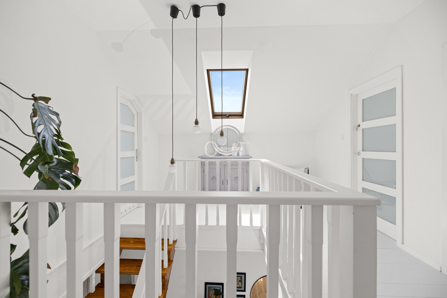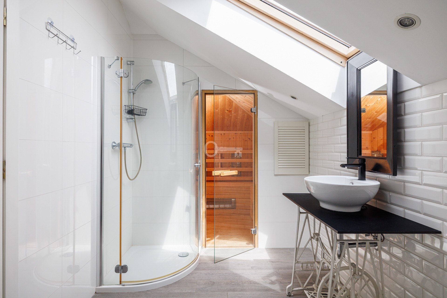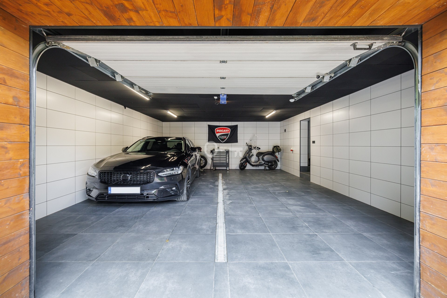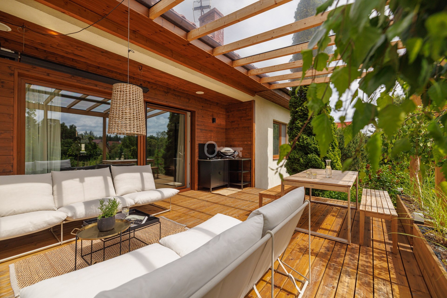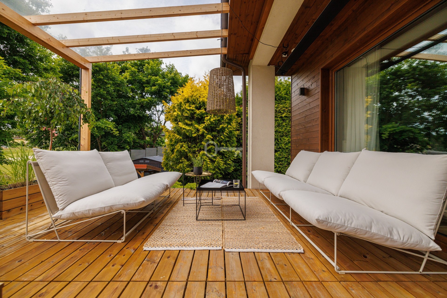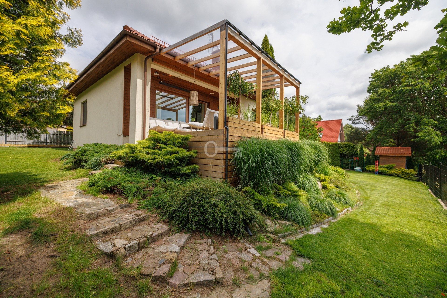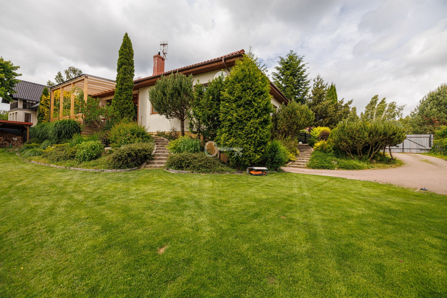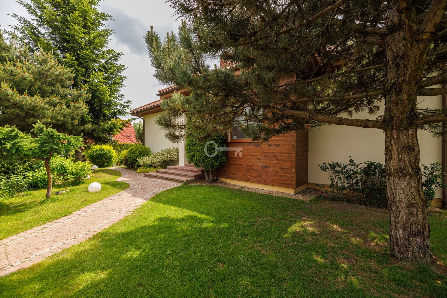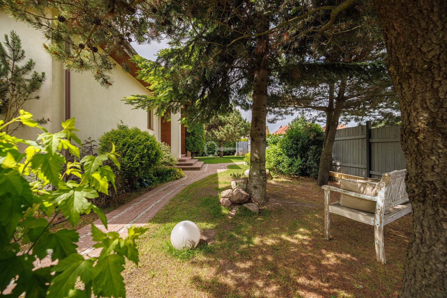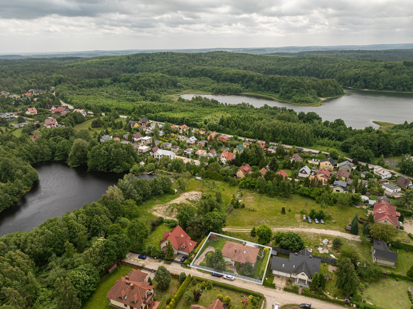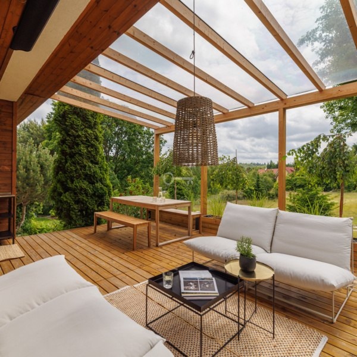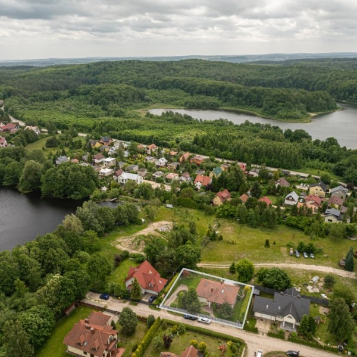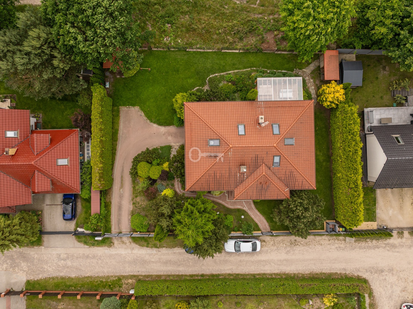Otomin, Kolbudy, Wrzosowa
CHARMING VILLA IN THE HEART OF GREEN OTOMIN
Otomin | Lake within a short walk | Numerous recreational trails | 851 m² plot | Large garage | Functional terrace with beautiful views | Well-kept garden | Fireplace | Very good standard
*****
LAYOUT AND STANDARD:
A detached house built in 2006, located on an 851 m² plot. Nestled among greenery, the building’s timeless architecture does not immediately reveal the spacious interiors inside. Excellent functional layout:
The ground floor (110 m²) consists of:
* entrance vestibule,
* spacious hallway,
* huge, bright living room with a fireplace (partially distributing heat to other rooms), a large kitchen, and access to the terrace,
* three comfortable bedrooms,
* two bathrooms (one with a shower, the other with a bathtub).
All floors in the rooms are made of thick ash wood Finishparkiet planks. The house has been regularly refreshed and modernized, so despite the passage of time, it remains in very good condition and requires no additional investment.
The south-facing terrace is fitted with a high-quality roof that allows full sunlight while protecting from rain on cloudy days. It is equipped with a summer kitchen, a large dining table, and a spacious lounge set. From the terrace, there is a view over Otomin’s greenery.
The attic offers 50 m² of usable space (110 m² total floor area) and includes:
* Bathroom with an infrared sauna, shower, and washing machine
* Two spacious rooms with sloped ceilings (possibility to combine them)
* The attic floors are finished with thick pine planks.
The basement (70 m²) comprises:
* Garage of approx. 45 m² accommodating two large cars and two motorcycles
* Spacious utility room
* Boiler room
The garden is meticulously maintained, featuring nearly 5-meter-high thuja trees, two tool sheds, paved walkways, and a robotic lawn mower that keeps the lawn immaculate. In addition to the garage, the property offers parking space for up to 4 cars.
The building was constructed to an excellent standard – robust wall insulation, ceramic tile roofing, and a façade finished with silicone plaster fully resistant to moss and algae. It features a new high-quality De Dietrich boiler and a water softener. Thanks to the high standard of the building, maintenance costs are minimal, and no modernization is needed.
LOCATION:
A unique property located in the prestigious residential district of Otomin, only 20 minutes by car from Gdańsk city center. The area offers numerous recreational areas, walking trails, two equestrian centers, tennis courts, Otomin Lake, and picturesque forests of the Tricity Landscape Park. The neighborhood is characterized by peace and quiet, while proximity to the Tricity Bypass and the W-Z route ensures quick access to Gdańsk city center, the airport, Sopot, Gdynia, and other points within the Tricity metropolitan area.
A highly recommended offer – I invite you for a viewing!



