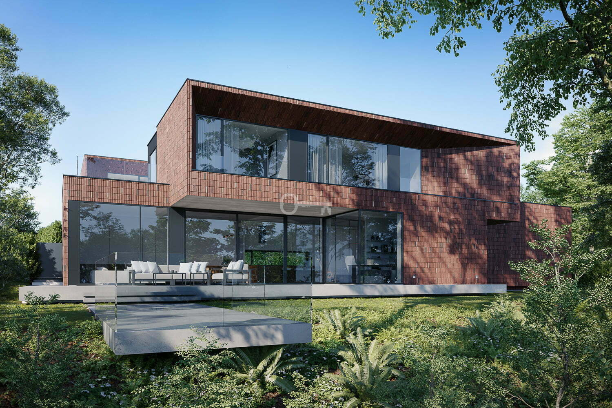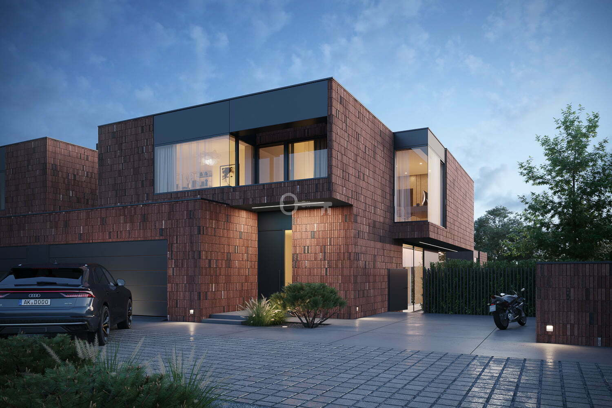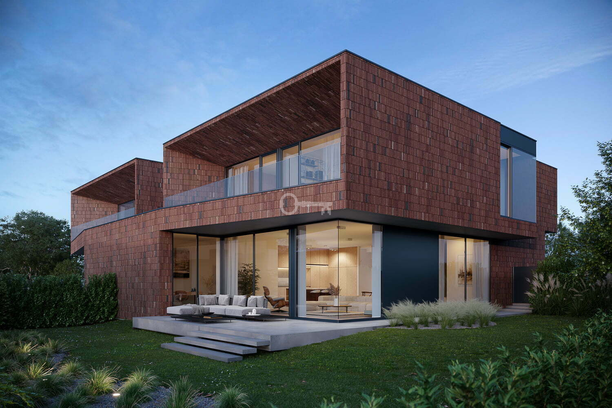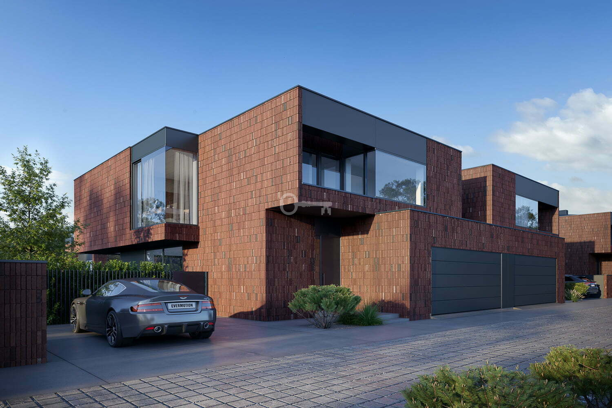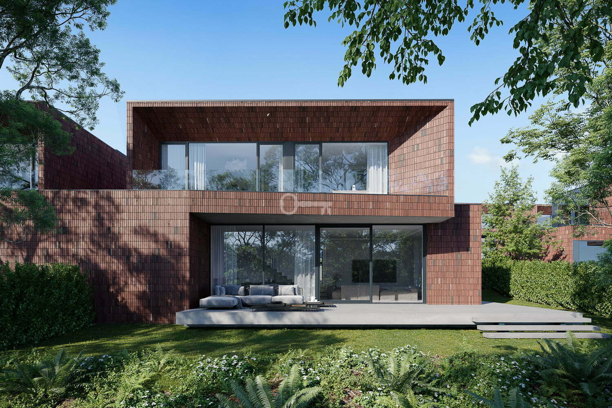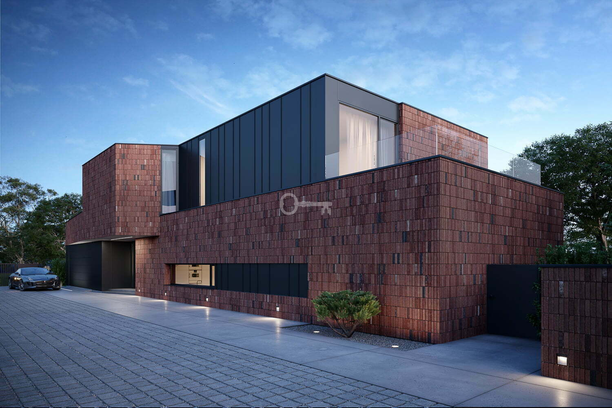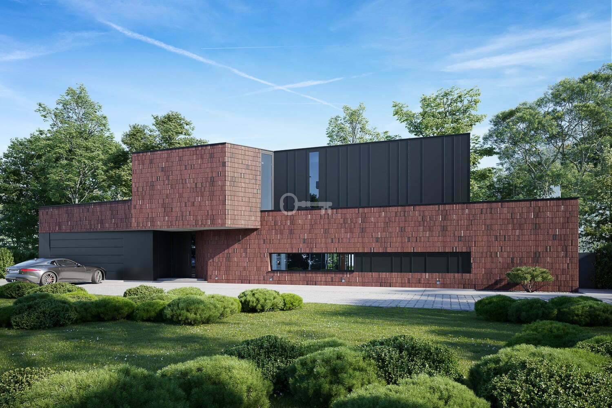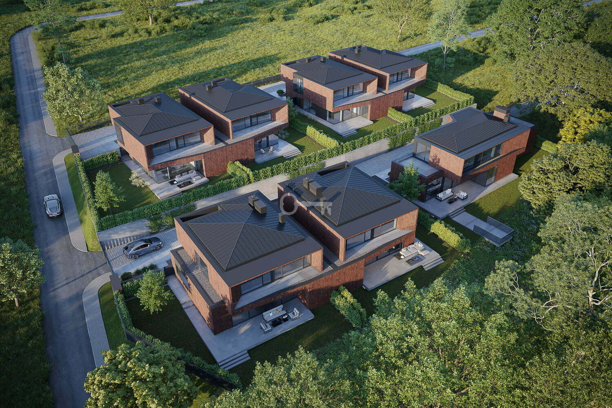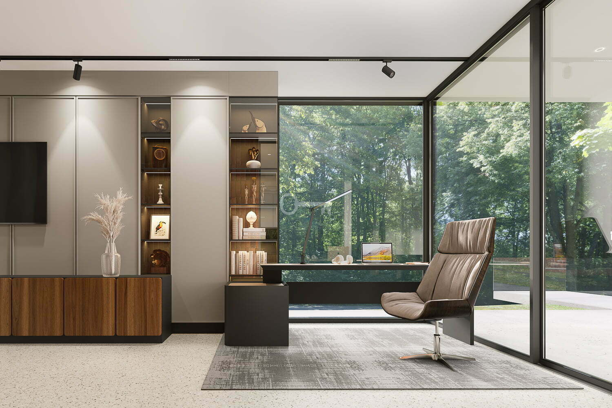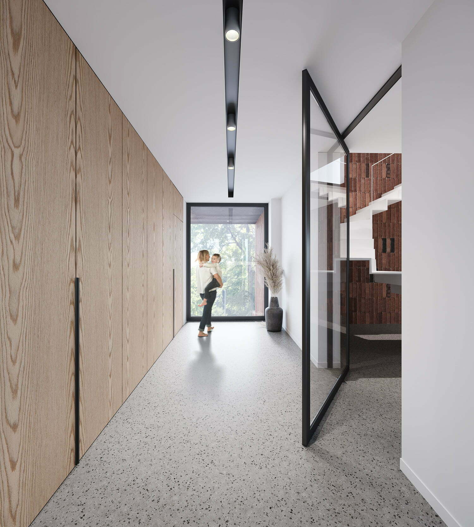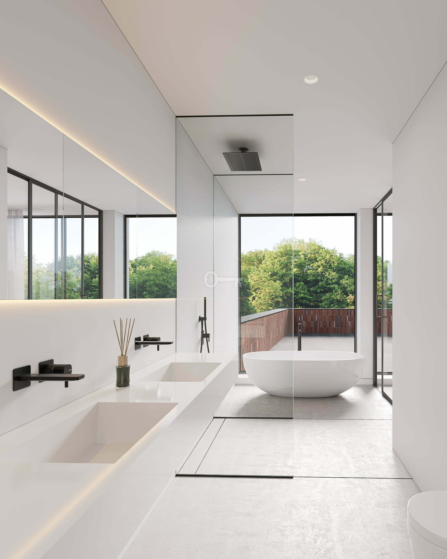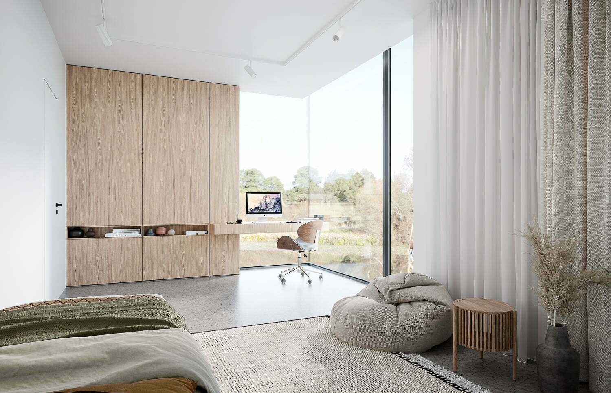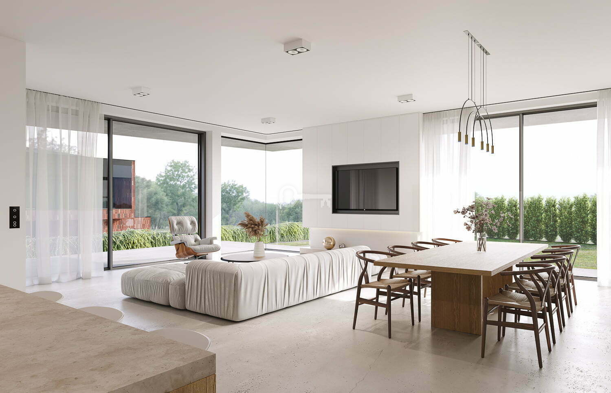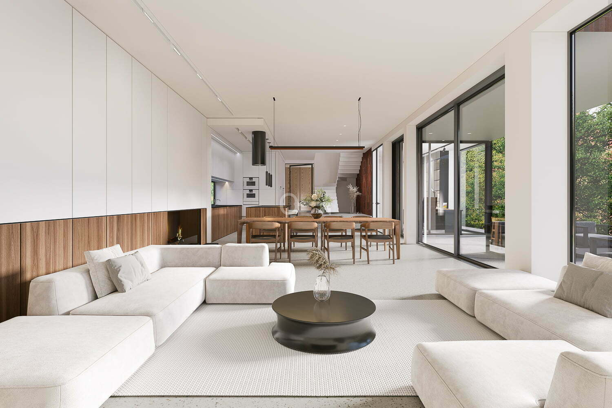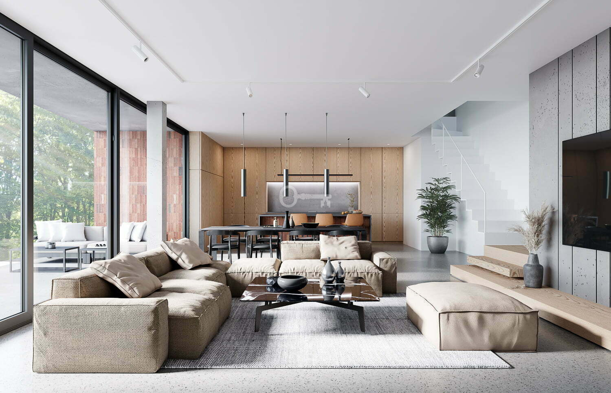Straszyn, Pruszcz Gdański, Jasia i Małgosi
Rubra
Modern and luxurious villas on the outskirts of Gdansk, near walking areas, a picturesque lake and a canoe marina.
The word “rubra” comes from Latin and means “red”.
This is the name of a new avant-garde estate in Straszyn – a suburb of Gdansk. The project consists of 7 houses with a unique modernist architecture referring to the historical construction of the region. The buildings are distinguished by simple, geometric blocks, slanted overhangs and red clinker, which gives them a consistent, timeless character. Hand-formed clinker brick, whose surface has been sculpted with water, is an extremely attractive material and looks great on the facade.
LOCATION
The development is located in Straszyn – a suburb of Gdansk, in the vicinity of Straszyn Lake and the Radunia Valley – an Area of Protected Landscape. Straszyn provides easy and quick access to the Tri-City, as it is located only 4 km from the ring road and has an exit from the A1 highway (Gdańsk-Łódź). Gdansk International Airport is 12 km away. Straszyn is distinguished by good bus transportation to Gdansk and Pruszcz Gdanski, and a trip by car on provincial road No. 222 to the center of Gdansk takes about 20 minutes.
NIERUCHOMY
The Rubra estate is 7 semi-detached and detached houses. The author of the project is the design office Paweł Lis Architekci, which from the beginning creates only modern architecture.
The architecture of the estate is a contemporary interpretation of the historical buildings of the region. Simple blocks stacked on top of each other, sloping walls of overhangs and the distinctive red of burnt clinker give them a consistent, timeless character.
The houses are set in a cascade on a picturesque plot, sloping towards the south and ending in a slope overgrown with old-growth trees. Each house has a view as well as a terrace and garden with a south-facing opening. Each unit has a large amount of glazing, including windows on the first floors with a height of 3 meters. All this guarantees the residents of the estate an adequate amount of sunlight and comfortable living conditions.
The construction of the houses is based on silica masonry walls, reinforced with 24 cm thick reinforced concrete shields, and monolithic ceilings. The facades are finished with hand-formed brick panels.
Usable areas of the houses: 233 – 267 m2. Plot areas of 454 – 951 sqm.
The first floor is planned for the living area, which includes a living room, dining room and open kitchen, as well as a study and bathroom. The usable height of the first floor is 3 meters. On the first floor there are 3 bedrooms, a guest room and 2 bathrooms. The usable height of the first floor is 2.7 meters. The buildings will be equipped with heat pumps, air conditioning and recuperation. Each unit has a 2-car garage on the first floor.
ATUTY
– Convenient location.
– Timeless architecture.
– Fenced estate with common entrance gates, video intercoms and common infrastructure.
– High and spacious interiors.
– Thoughtful layouts.
– Estate wrapped in tall greenery.
– Fully landscaped gardens with lighting and automatic irrigation system.
– Uncompromising technical solutions:
o softening plant and water filter
o 100% underfloor heating with intelligent control system Salus Control
o energy-efficient heat pump and fan coil system
o distributed monitoring and alarm system.
Offer no: 34767
The above proposal is not a commercial offer within the meaning of the law but is for information purposes. Partners International Sp. z o.o. makes every effort to ensure that the content presented in our offers is current and reliable. Data on offers was obtained on the basis of statements of the sellers.



