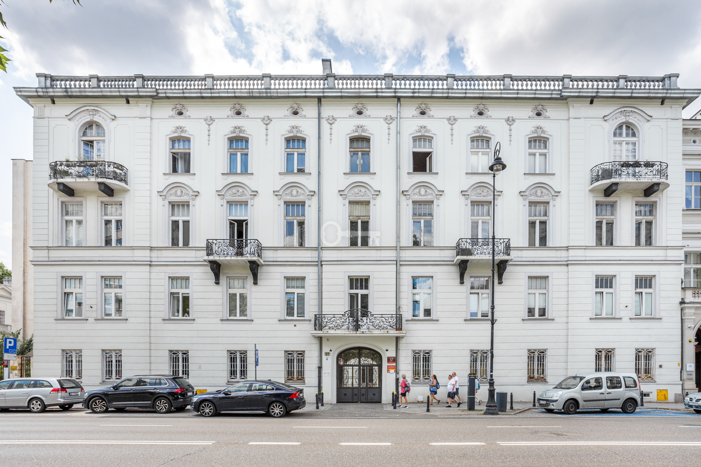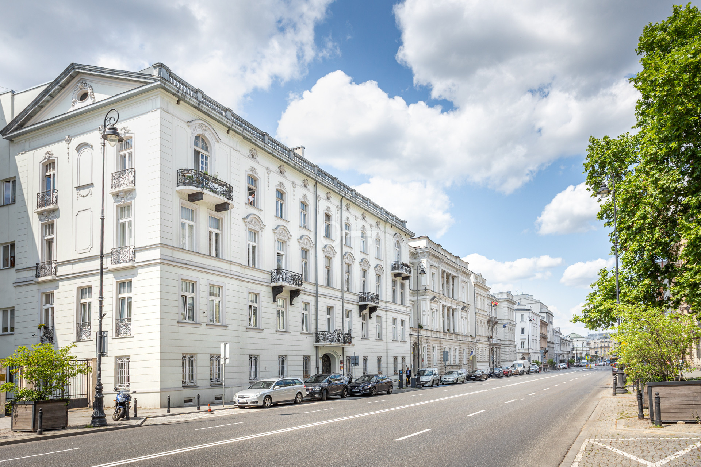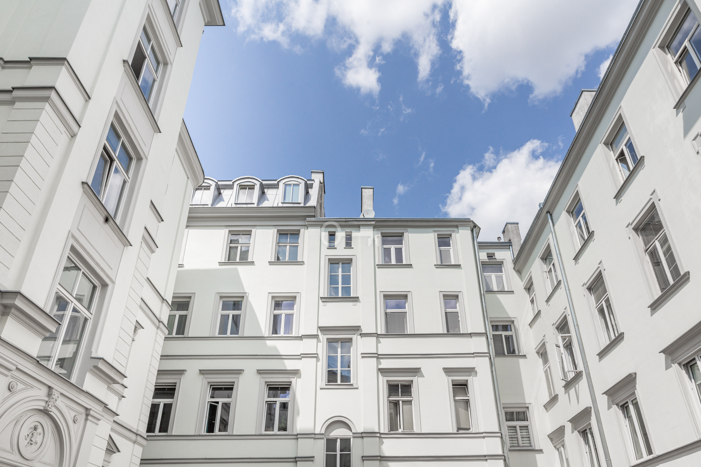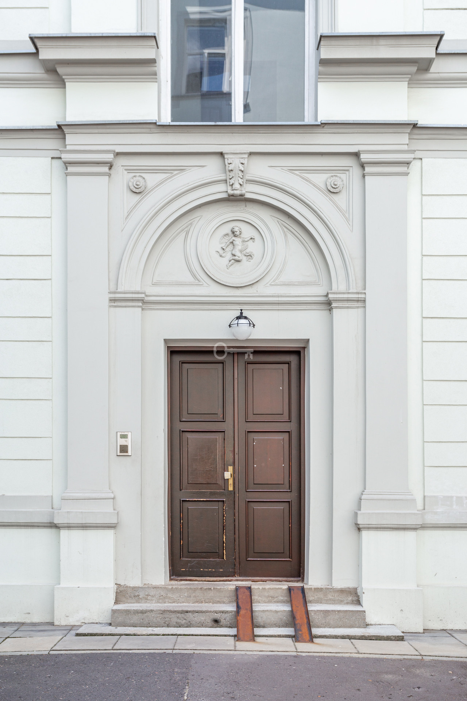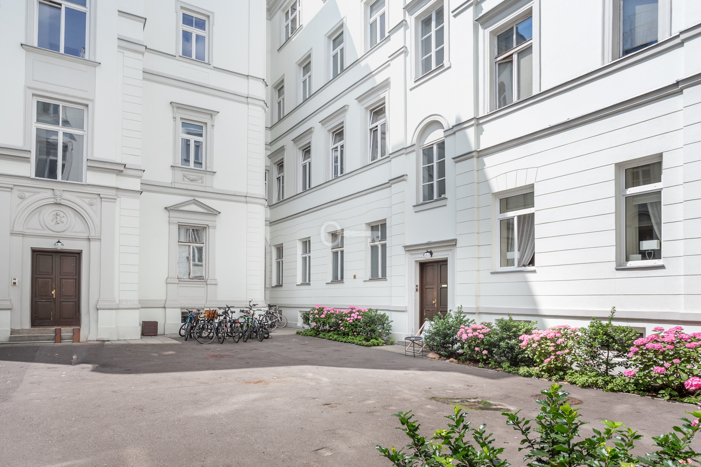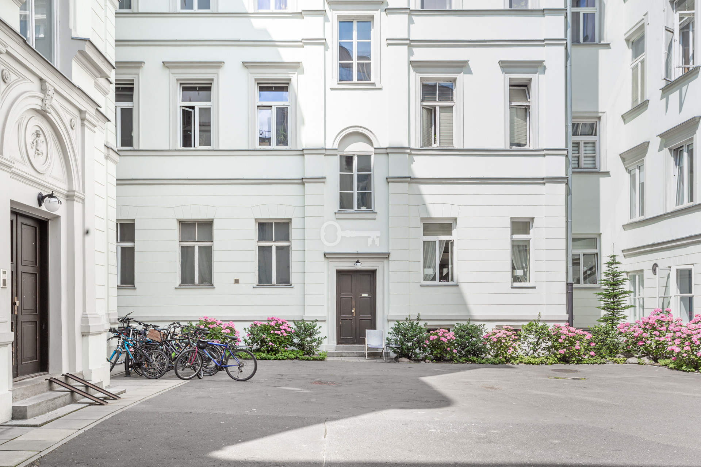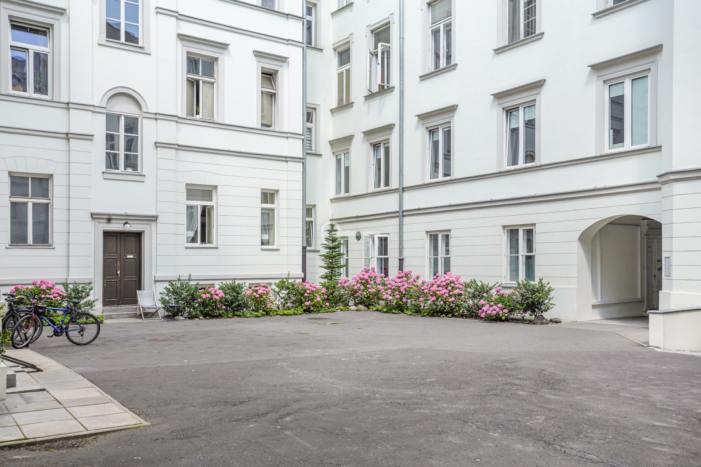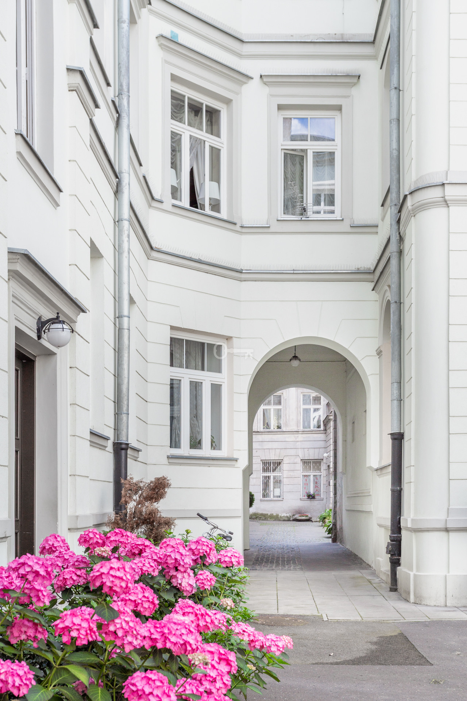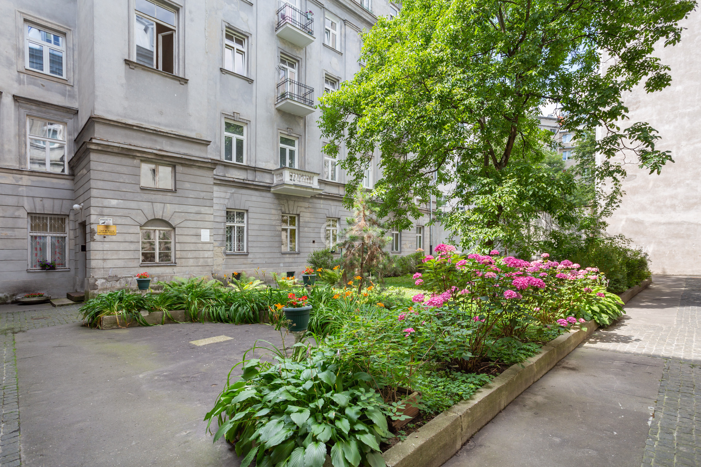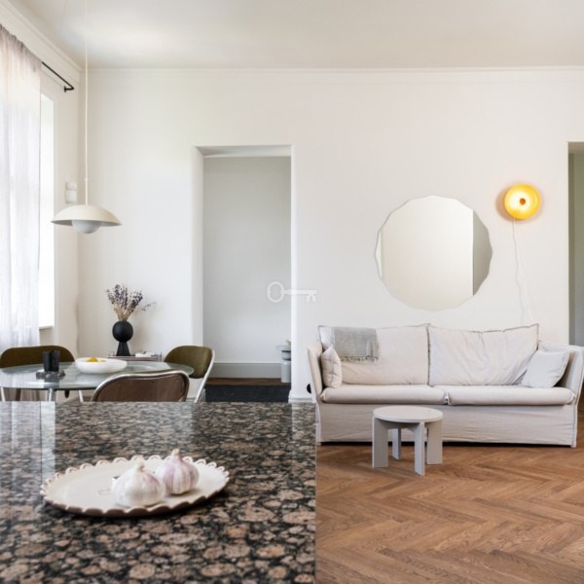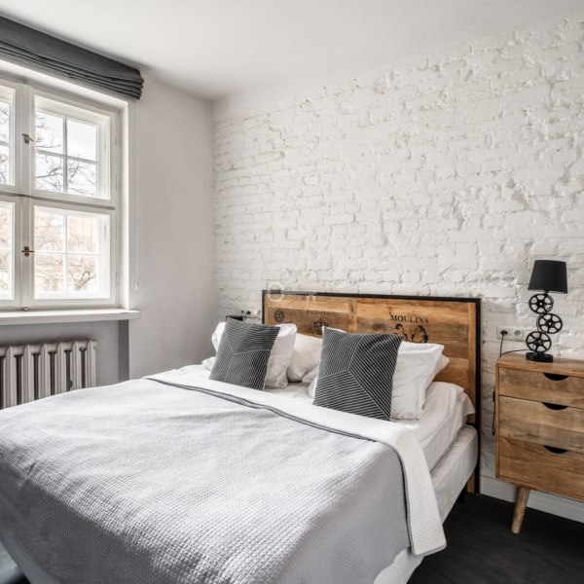Warszawa, Śródmieście, al. Aleje Ujazdowskie
Ujazdowskie Avenue, 2 rooms for renovation
Ujazdowskie avenue / 2 rooms / To be renovated / 3rd floor without lift / From the side of the annexe / Very quiet / Prestigious address / Proximity of Plac Trzech Krzyży /
Offer for a single, couple or for further rental.
The flat is located on the 3rd floor without lift. It is for renovation. On the floor is oak parquet. Plastic windows, replaced. Kitchen on the east side, rooms on the west side. Very quiet, height of 3.25 m. A part of the corridor with a window can be incorporated into the flat on a development basis.The tenement has no renovated staircases or rear elevation. Repairs to the building are taking place gradually.
ARRANGEMENT OF ROOMS
The flat consists of:
* Hallway
* Bright kitchen facing east
* Bathroom with bathtub
* Living room
* Room
ADDITIONAL INFORMATION
* Administrative rent is PLN 1038,26
* The flat includes a cellar of approx. 5 m2
HISTORY
The tenement has retained its form and purpose unchanged over the centuries. During the Second World War it was occupied by the Germans and during the Warsaw Uprising it was used as a hospital.
The tenement was built for Anna Mikulicz-Radecka. It was most probably created from an extended house designed by Władysław Marconi, which was erected in 1819 and completed after 1831. The second courtyard was built over after 1897. The house dates from a period when romantic gardens, often embellished with arbours, were established in the Avenues. At the turn of the 19th and 20th centuries, this street of representative buildings became the salon of Warsaw and retained its character in the interwar period.
The building has five storeys and two courtyards; with a braNne passage and a passage to the second courtyard. The shape of the body and the layout of the rooms in the building have remained unchanged. The only exception is the common corridor on the ground floor, which connected the rooms of the annexe and the first courtyard. Only the decoration of the south-east staircase survived. The Ionic columns on the ground floor, the marble staircase and the cast-iron balustrade, the stucco decoration of the ceilings, and the door and partial window carpentry have been preserved. During the renovation, the details in the other rooms of the building were not restored.
On the exterior façade, the cast-iron balcony balustrades and the architectural decoration with motifs of palm leaves, laurel wreaths and rose branches have been preserved. The building is listed in the register of historical monuments



