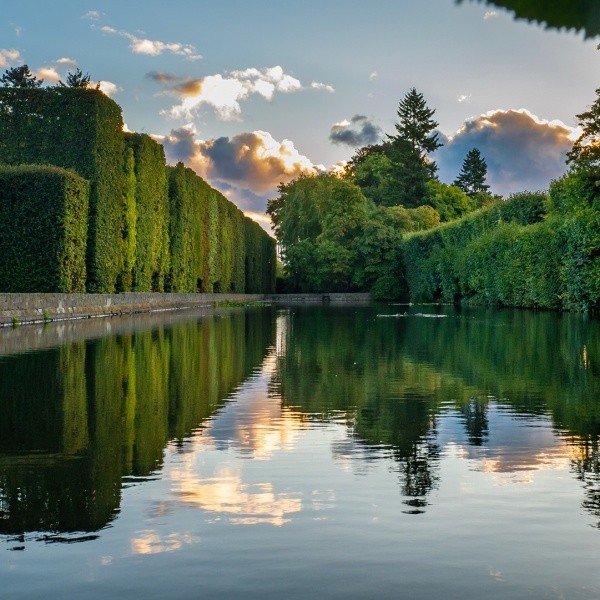Gdańsk, Oliwa, al. Grunwaldzka
Beautiful apartment in a historic building
SPACIOUS OUTSTANDING APARTMENT IN A HISTORICAL TENEMENT HOUSE I GDAŃSK OLIWA AND I 106 M2
MAIN ADVANTAGES:
- Great location: in front of the Oliwa Park
- High standard of finish
- Phenomenal, bright and 3.20 m high interiors
- Perfect communication with the rest of the Tri-City (tram, train, buses)
- A restored historic tenement house from 1899 with beautiful ornaments and characteristic elements of the facade
- Full infrastructure
- Parking space from the courtyard
APARTMENT LAYOUT:
The apartment of 106m2 is located on the first floor of the tenement house.
It consists of:
- Large living room with a balcony and a bio-fireplace: 25 m2.
The living room is located on the south side. The adjacent atmospheric balcony made of antique steel elements, which offers an unforgettable view of the center of Oliwa and the Park.
A bio-fireplace will create unforgetable atmosphere, making the moments spent here more enjoyable.
- Spacious bedroom of 24 m2 with a separate, stylish bathroom (5 m2).
This room is located on the quiet north side and overlooks the courtyard.
There is a comfortable bathroom with a bathtub and double sinks – all in dedicated furniture. Floors add a special charm to this room.
- Kitchen with a utility room on the north side: 11.5 m2.
The kitchen is equipped with a Bosh gas hob and a Candy electric oven. A utility room that can act as a pantry – is a big advantage.
- Room 1 – south side: 13.5 m2
- Room 2 – south side: 12.5 m2
These rooms can be arranged as a space for a child or for remote work. Their intimacy from the rest of the apartment is achieved through a small corridor that perfectly separates this part of the apartment acoustically.
- Stylish bathroom with an entrance from the corridor: 3.5 m2 equipped with a shower cabin.
The apartment has been finished with attention to the smallest detail, while maintaining absolute design consistency. Wooden, oak floors add warmth and class.
Harmony – this is the best word for expressing what you feel when you are inside this unique place.
The apartment includes a very large (approx. 30 m2) dry cellar that can be used as a room for storing various types of equipment.
The apartment is heated and hot water is provided by a combined Viessmann combi oven with a closed combustion chamber. The stove is situated in a utility room located in the kitchen, which makes its work quiet and practically imperceptible to tenants.
LOCATION:
The apartment is located in one of the most beautiful Gdańsk districts: Gdańsk Oliwa. Hence, it is as close to Sopot as it is to the Old Town of Gdańsk. The nerarest beach (Gdańsk Jelitkowo) in less than 10 minutes driving.
The living room windows and the balcony overlook the Oliwski Park, which is located on the opposite side of the street. The park is a unique enclave of peace and greenery. It is an ideal place for walks, rest and spending free time. The Abbots’ Palace and the soaring Oliwa Cathedral give it artistry
The educational offer is very rich (there are 5 primary schools, 5 kindergartens and 3 clinics within 1.5 km)
There are grocery supermarkets nearby, a pharmacy, a greengrocer and a bakery
MORE INFORMATION ABOUT TENEMENT HOUSE:
The tenement house is located in the heart of Gdańsk Oliwa. It is an exceptionally beautiful property dating from 1899. It is distinguished by beautiful decorations and consistent finish.
Six years ago, the tenement house underwent a comprehensive renovation under the supervision of the conservator of monuments. The intention of the owners of the building was to restore the former splendor, while maintaining
and recreating the smallest details of a historic tenement house.
Thanks to a comprehensive approach to the renovation process, the tenement house at 519 Grunwaldzka Street is a real gem in the heritage of Oliwa’s architecture.
The renovation process consisted of:
- reconstruction of the facade and external ornaments
- installation of the lighting system for the front of the tenement house
- replacement of all windows in the building with uniform wooden ones in line with the architectural style
- roof renovation
- replacement of drainage risers, electrical and ventilation installations.




































