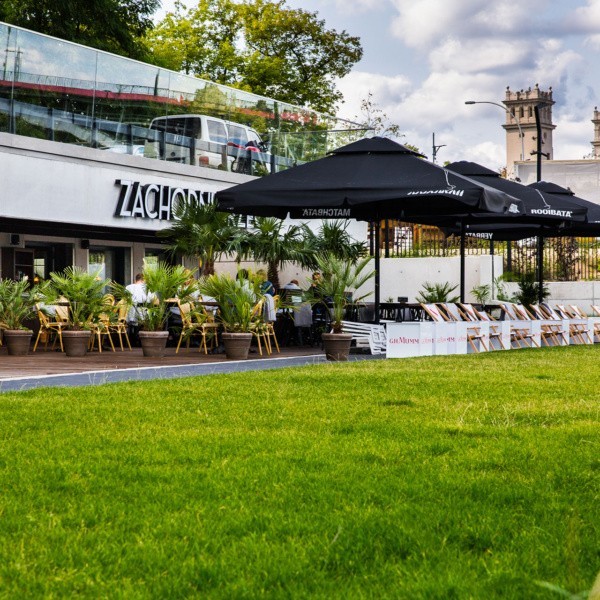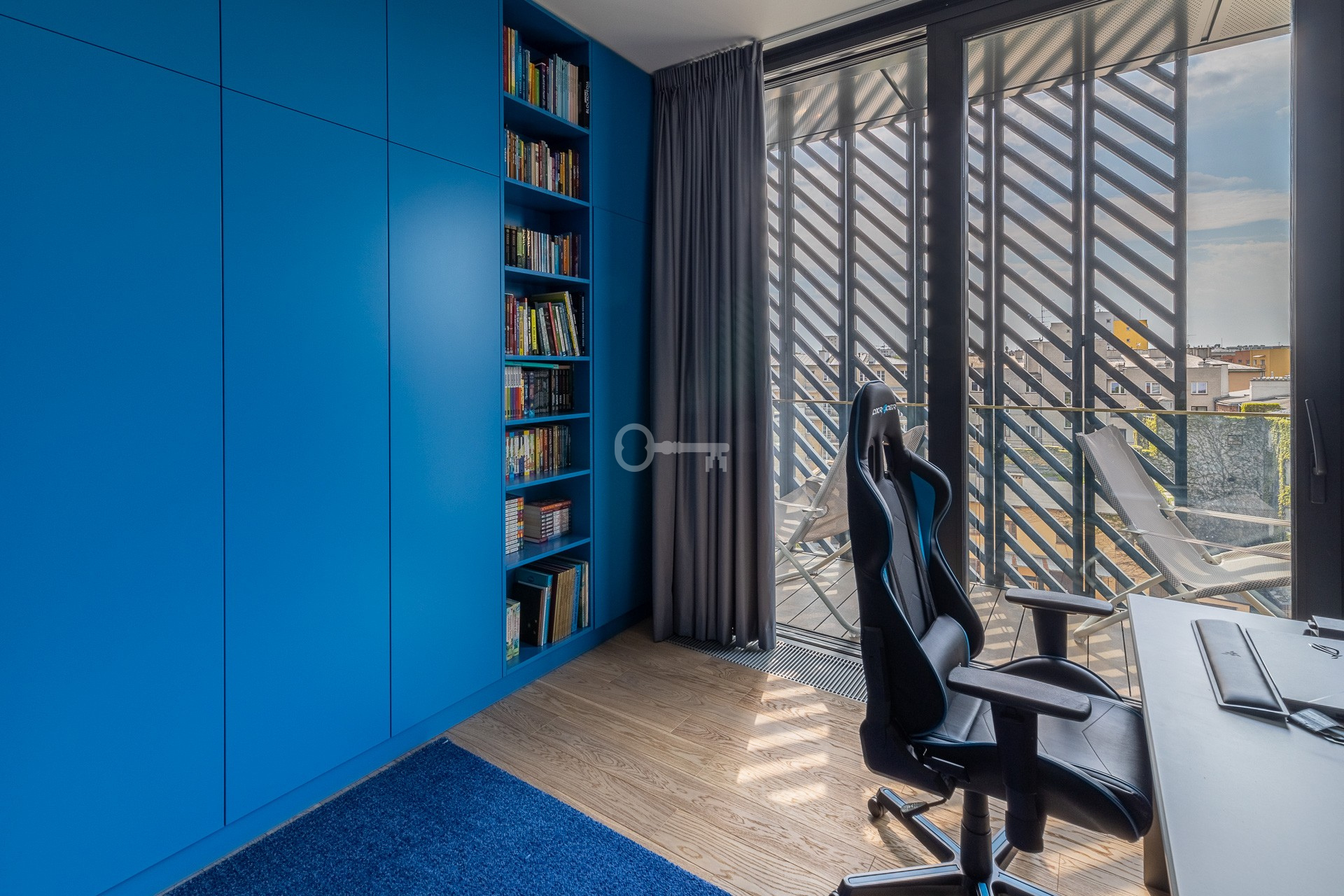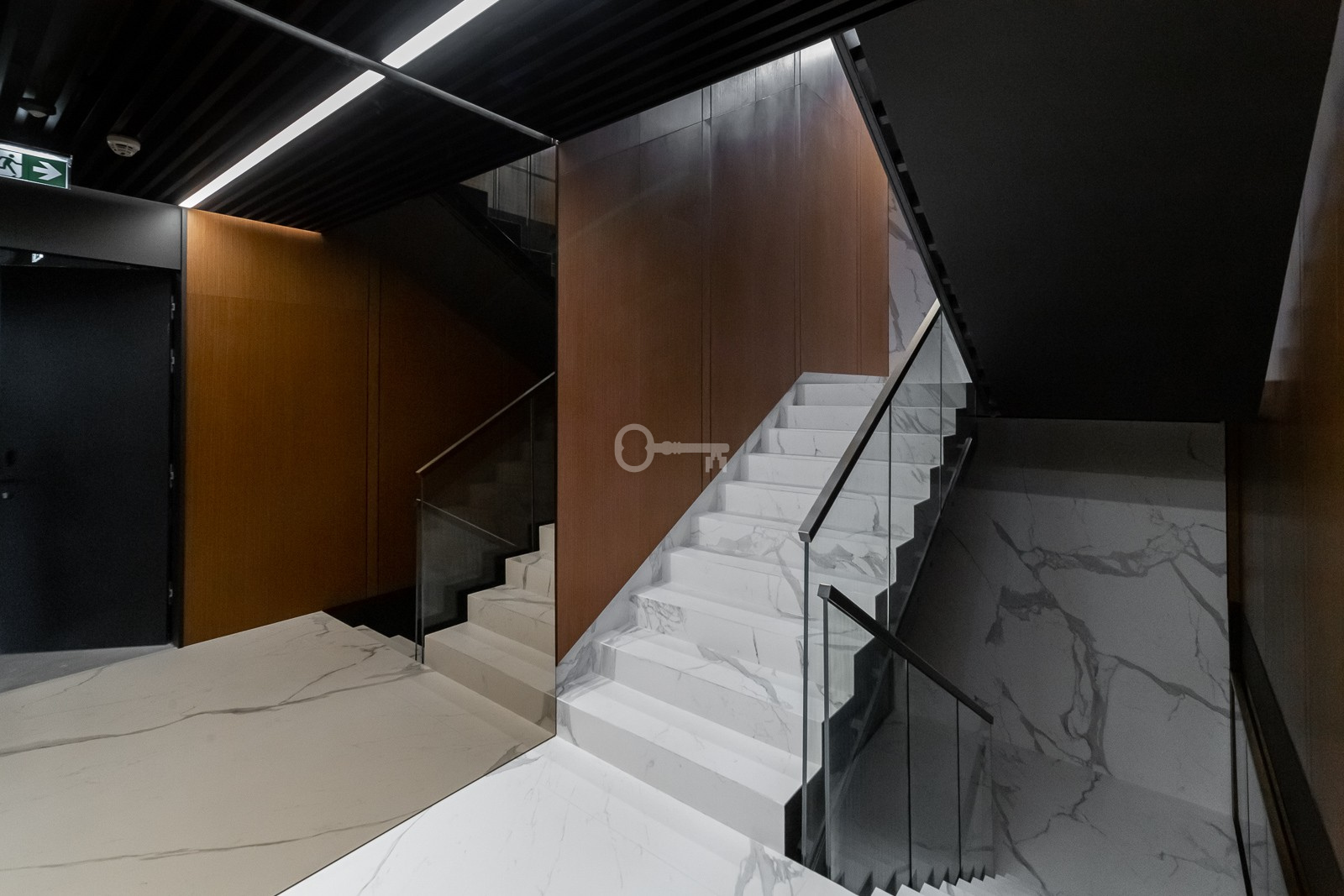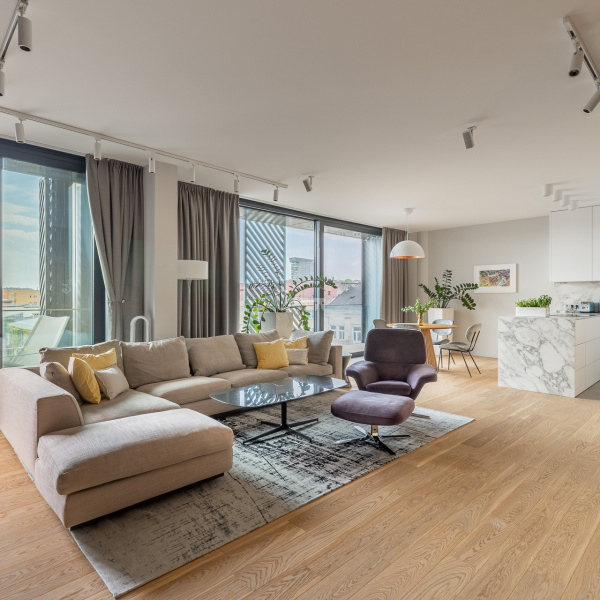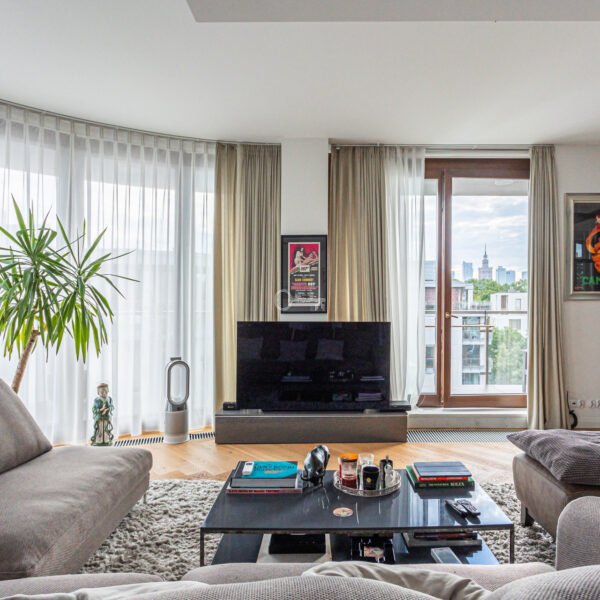Śródmieście, Powiśle, Dobra
Exclusive apartment Powisle
UNIQUE SPACE | CHAMBER BUILDING | POWIŚLE
This unique space is located on the fifth floor of the Dobra 32 building. Over one hundred and sixty square meters of the apartment is half the floor of this exclusive property. High rooms, panoramic windows, surrounding terraces, interesting architecture of the building, intimate neighborhood are the main advantages of this offer.
The apartment has just been finished – the southern exposure and bright materials used to finish the interior make the living area of the apartment radiate with light.
Bright wooden floor, bright door woodwork (3m high), fully equipped kitchen and modern bathrooms, all decorated with the latest interior trends. On an area of over 160 sq m, a large number of wardrobes and storage spaces were also provided.
FUNCTIONAL LAYOUT
Living room
The kitchen is open to the living room
3 bedrooms, including 1 master with bathroom and wardrobe
office
bathroom
laundry
In addition, a part of the common corridor has been incorporated into the apartment, allowing you to arrange a wardrobe space at the main entrance to the apartment.
The building is rising in the heart of the revitalization of this part of Powiśle, which has been going on for several years, in the immediate vicinity of the Copernicus Science Center, the University Library, the temporary pavilion of the Museum of Modern Art and the Powiśle Power Plant complex that is being built on the neighboring property.
Powiśle is one of the greenest inhabited areas located in the very center of the city, as evidenced by the fact that from the garden in Łazienki Królewskie and to Mariensztat, as well as from Śródmieście to the Vistula River, you can walk through the estate without leaving the park.
MODERN | HIGH STANDARD OF THE BUILDING | SOUTH ORIENTATION
The common parts of the building are made of the highest quality materials – wood, stone and concrete, and designed by one of the best architectural studios in Poland, APA Wojciechowski. The character of the lobby with a concierge is emphasized by graphics and modern spatial art.
The height of the rooms over 2.90 guarantees a sense of large space and proves the high class of the apartment. The windows in each apartment reach from the floor to the ceiling, and the system of sliding external blinds allows the residents to control the amount of light themselves and are the co-creators of the unique facade of the building.
All windows have acoustic insulation, which ensures silence inside the building. Additionally, they have an electric opening system.
Central air conditioning in every apartment is a solution that guarantees the right temperature in the house.
Two parking spaces belong to the apartment – each additionally payable PLN 120,000
