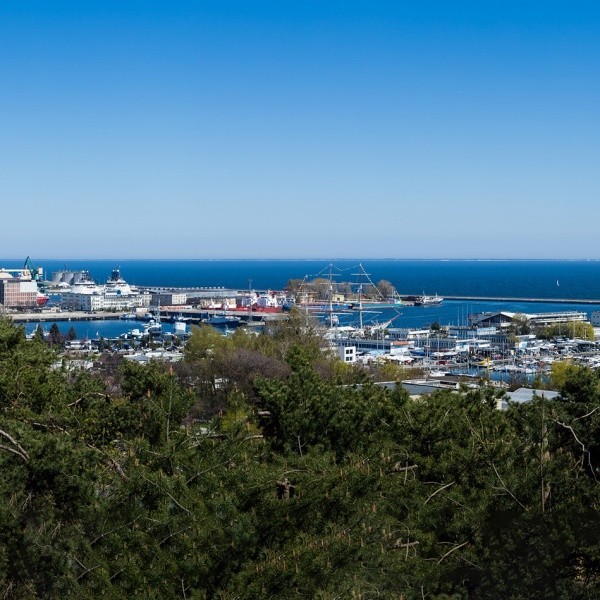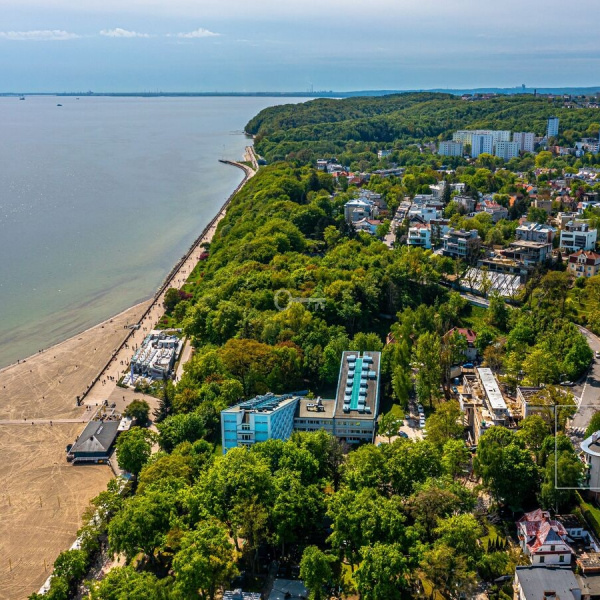Gdynia, Kamienna Góra, Henryka Sienkiewicza
Penthouse with sea view
PENTHOUSE JUST OFF THE SEAFRONT BOULEVARD
Prestigious location and investment | 3 min to the beach and the Seaside Boulevard | View on the bay and the city | Surface 236 m2, 7 rooms, 5 balconies | Elevator directly to the apartment | Height 3.5 m, fireplace | Possibility of arranging an additional terrace of 100 m2 on the roof | 4 parking spaces.
LOCATION
Kamienna Góra is considered to be the most luxurious and prestigious district of Gdynia. It was established as a pre-war exclusive summer resort and then villa district, which has retained its character to the present day. The buildings from the 1920s have features of the manor house style, contrasted with the original modernist architecture of the 1930s with a modern reinforced concrete structure and brick filling. In addition to the urban layout and historic villas on Kamienna Góra there is a viewpoint over the city and harbor and the waters of the Gulf of Gdansk. In the vicinity, there is the vibrant Świętojańska Street, famous for its numerous restaurants and luxury stores, the Musical Theatre, the City Theatre, the Gdynia Film Centre, tennis courts, the city beach, the yacht harbour.
INFORMATION ABOUT REAL ESTATE
Intimate investment Victoria Regia from 2008, developer Invest Sarko.
STANDARD
The area of 236 m2, 2nd floor-last floor, the height of 3.5 m, elevator directly to the apartment.
Layout: hall, kitchen with dining area open to living room, study room, guest room with bathroom, dressing room, laundry room, WC, 3 bedrooms, bedroom with closet and bath room, 5 terraces, 2 conservatories.
Possibility to arrange a terrace on the roof of about 100 m2.
The apartment is fully equipped and finished with the highest quality materials.
The kitchen in part of the floors and walls covered with natural stone – travertine. Kitchen with Italian furniture Scavolini Flux by Giugiaro edition.
The living room has an original fireplace Arkiane.
The floors in the communication areas are also lined with travertine. The floors in the rooms are covered with selected exotic wenge wood.
All bathrooms have been individually designed and finished in Bisazza mosaics, Tiffany, granite and high-end stoneware.
The spacious wooden-aluminium windows are set up to a height of about 3 m, glazed with Sun Cool glass, with decorative elements in the form of internal muntins and handles by Giugaro Design.
Heating in the kitchen, communication and bathroom areas is underfloor and through original custom-made radiators. The apartment is equipped with a KNX intelligent home system, giving unlimited possibilities for remote control of all functions of the apartment. In addition, the installation of central vacuum cleaner is distributed.
3 parking spaces in the garage hall.
1 external parking place.
2 storerooms + cellar and a place for wood for the fireplace
Priced at 300,000.00.
I invite you to the presentation.







