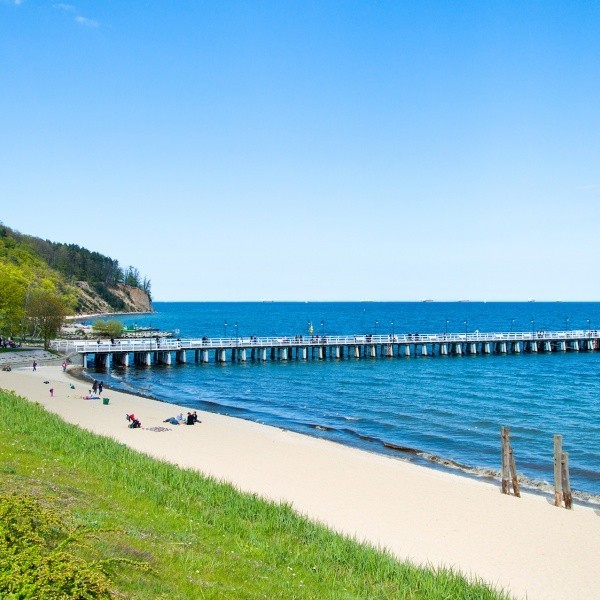Gdynia, Orłowo, Inżynierska
Villa Inżynierska Gdynia Orlowo 4 Rooms Garage
Engineer’s Villa
.
About the Investment
.
.
“Willa Inżynierska” is an intimate development located in Gdynia Orłowo, at 6 Inżynierska St. Only three residential units ranging in size from 59m2 to 85m2 will provide ample privacy for future tenants. Parking spaces in the underground garage and storage units are planned for each unit. The completion date of the project is Q3 2021.
.
Location
.
.
Orłowo is an intimate district of Gdynia, located in the southern part of the city – on the border of Gdynia and Sopot. Excellent location, peace and quiet, and at the same time proximity to the city and the full infrastructure necessary for comfortable living. The place is perfectly connected with the entire Tri-City. You can walk to the beach, there are many green and recreational areas in the area. A small market, which is located nearby, gives the place a peculiar character and makes you feel that everything is at hand.
Information about the property
.
The apartment is located on the second floor of a two-story building. The property has an area of 85,34m2. which consists of:
.
- Spacious living room combined with a kitchenette and dining area of 36.17m2 and an exit to a balcony of 11.88m2 with southern exposure
.
- Bedroom of area 13.92 with exit to balcony of area15.45m2 with western exposure
.
- Bedroom of area 13.45m2
.
- Bathroom of area 6.38m2
.
- Gardrobe with the possibility of conversion to a second bathroom of area 3.95m2
.
- Corridor with a total area of 11.47m2
.
.
It is possible to change the arrangement of the premises to a four-room layout by separating the fourth room from the current living room.
The apartment comes with two parking spaces in the garage hall under the building and a storage room, which are paid extra.
.
Standard
.
.
The units will be delivered in developer standard. Walls: gypsum plaster, floors: cement screeds smoothed smooth, ceilings: thin layer gypsum plaster painted with emulsion paint (white color). Power points and lighting according to the building’s workmanship standard. Windows and balcony doors made of PVC, exterior sills made of coated sheet metal, interior sills made of conglomerate. Staircases: floors and stairs tiled with stoneware tiles, gypsum plaster, painted walls and ceilings, painted steel or aluminum balustrades. Balconies and terraces finished with composite board or smoothly plastered with architectural concrete, galvanized, powder-coated steel balustrades with glass filling. Gardens and public area landscaped (topdressing of fertile soil, sowing of grass). Garage hall: machine rubbed concrete screed, painted parking spaces. Sectional garage door, with electric drive controlled by remote control.
.
Summary
.
If you are looking for a property in a very intimate development, in a villa environment, which will be at the same time in the center of the city – Villa Inżynierska is an excellent proposal and will certainly meet these needs. I invite you to the presentation.














