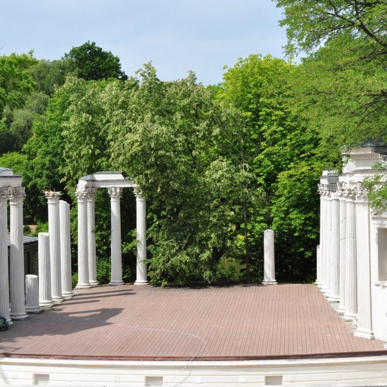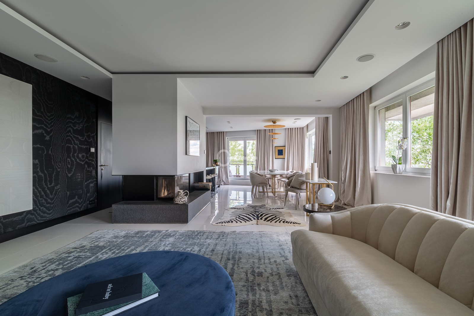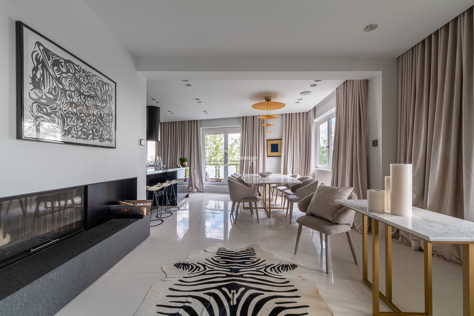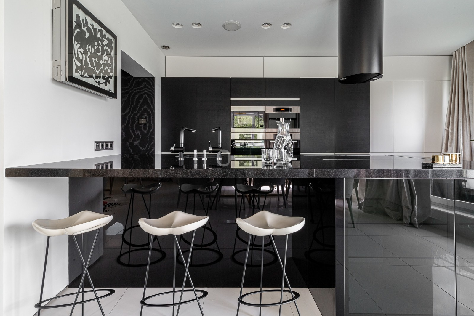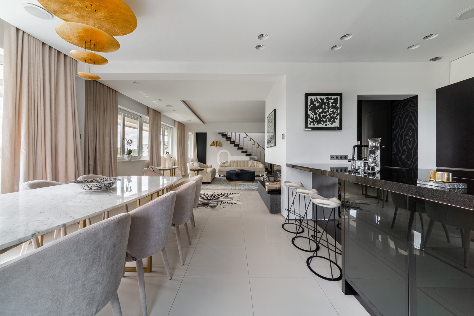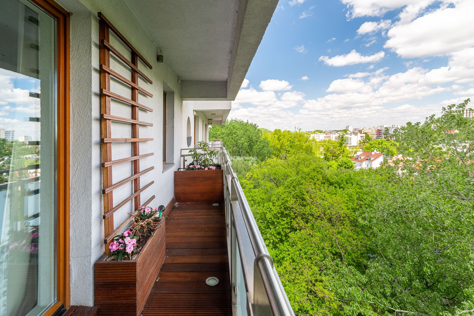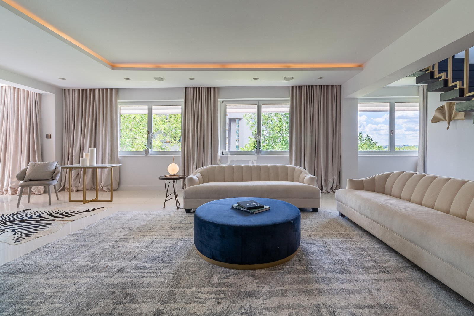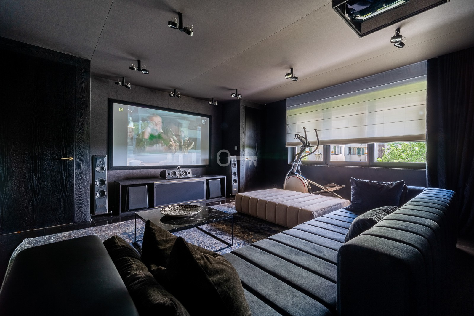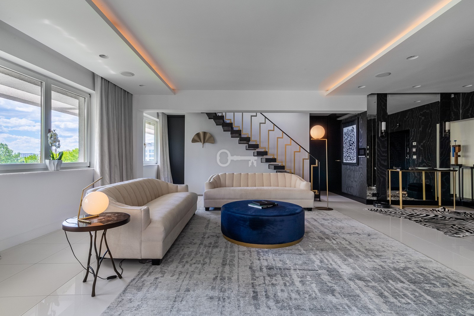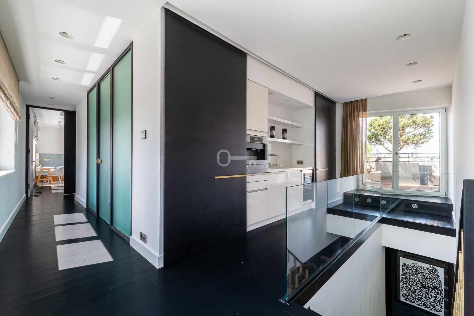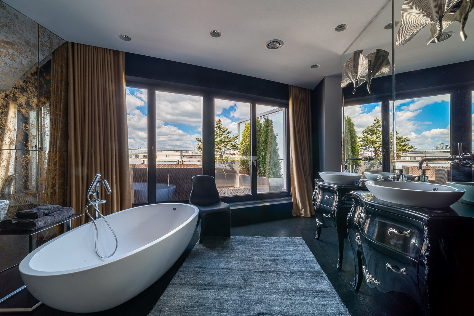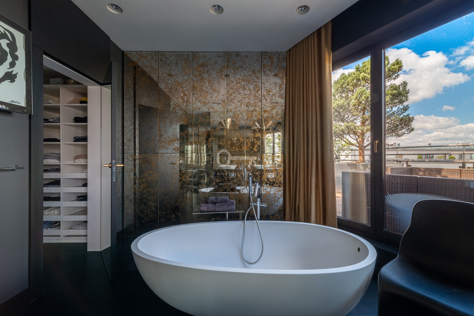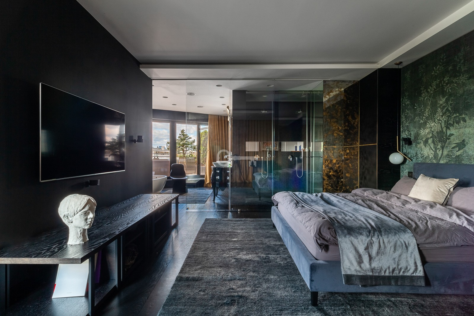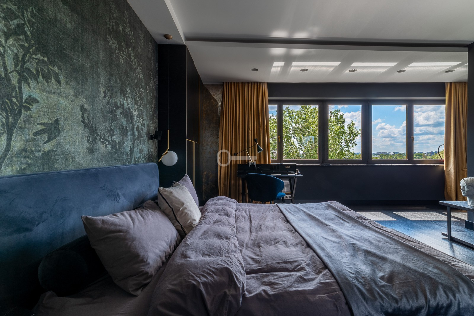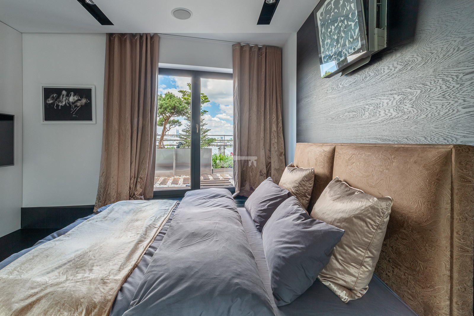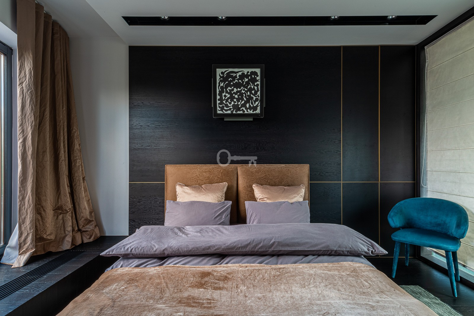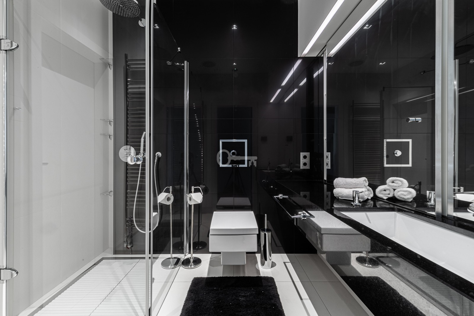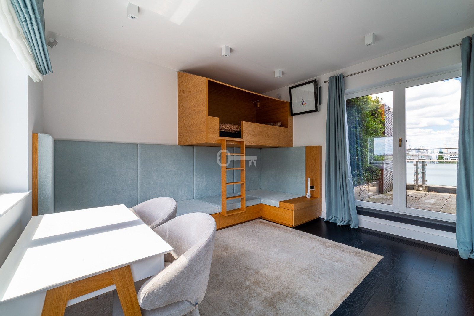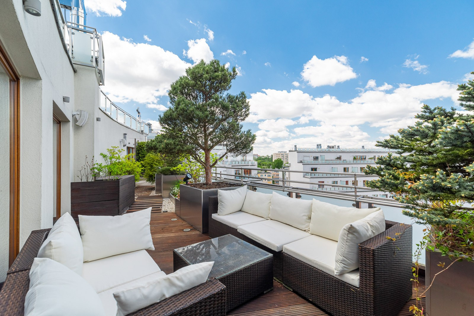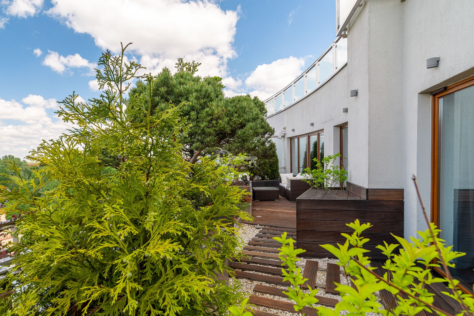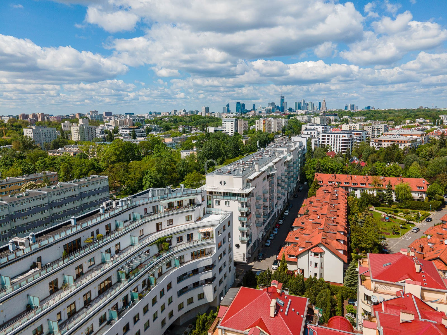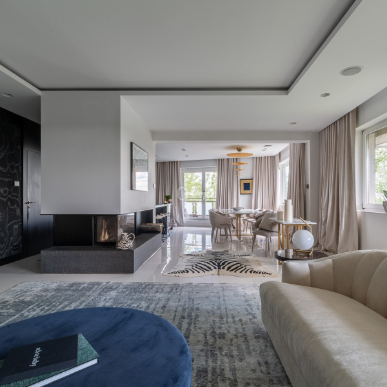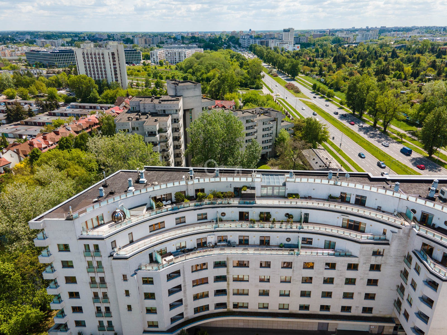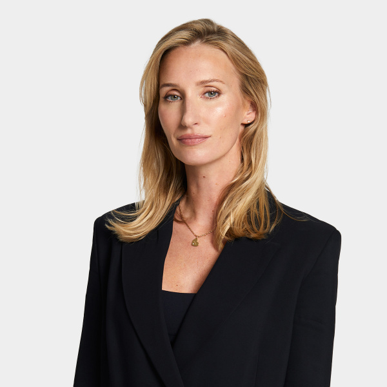Mokotów, Mokotów Dolny, Jana III Sobieskiego
Penthouse | 60m of terrace | 3 parking spaces
STYLISH PENTHOUSE ON MOKOTÓW WITH BEAUTIFUL, 60m2 TERRACE
Prestigious location by the Royal Route | High standard | Close to the most beautiful parks in Warsaw | International schools nearby | Two-level flat
High standard flat of 261.38 m2 plus 60.39 m2 of a terrace.
*****
APARTMENT
Penthouse is located on the top floor of the building. Entrance door with a modern lock opened by card. The flat consists of two floors.
Level I:
Spacious, bright living room with lamps from Catellani&Smith, connected with dining room and open kitchen with island. The dining room opens onto a balcony (9.14m2) overlooking Sielecki Park. Kitchen fully equipped, Miele appliances, double door fridge, stone countertops.
On this level, we also find a guest bathroom with a shower in elegant black and white with a hidden utility room for a laundry room equipped with a Miele washing machine and dryer, a server room, and a large, soundproofed cinema room with a Sonus Faber system, a Sony projector, and a professional screen.
Level II:
A hall in which there is a kitchenette, hidden behind sliding doors, serving the 2nd level, as well as a beautiful terrace of over 60m. Each of the three bedrooms on this level has an exit to it.
The master bedroom with windows to the north and south finished in calm, dark colors with its own bath and dressing room makes a huge impression thanks to sophisticated accessories such as Eichholtz and Flos lamps, gold aged mirrors, woolen carpets coated with silk, free-standing bathtub by Agape Spoon or unusual cabinets under wash basins with granite countertops. Everything is complemented by thoughtful lighting, the number of combinations of which will allow you to create any atmosphere.
Going further down the bright corridor we find a guest bedroom with an exit to the terrace, a guest bathroom, and a children’s room with its own bathroom with a bathtub.
All bedrooms are air-conditioned, each has an exit to a landscaped, illuminated, green terrace from which we can admire the panorama of Warsaw and enjoy music thanks to Bose external speakers.
EQUIPMENT AND FINISHING STANDARD
– wood-burning fireplace in the living room
– an intelligent system of temperature and light regulation
– air-conditioning
– Miele appliances
– wine refrigerator in the kitchenette on the second level
– Sonus Faber sound system
– Sony projector
– Bose +Sonos speakers throughout the property
– well-known brands such as Catellani&Smith and Flos
– Eichholtz furniture
– golden, aged mirrors
– sophisticated wallpapers by Arte Camouflage
– Dornbracht fittings with Duravit, Flaminia sanitary ware, and in the master bedroom sanitary ware and bath from Agape Spoon
– wooden, oak parquet
– oiled wooden boards on the terrace
– Marble window sills, table tops, dining room table, and smaller tables
– carpentry built-ins made to order
INVESTMENT
The building was designed in cascade form. This gives an impression of openness and stability of the block and allows for excellent lighting of interiors on successive levels. The cascade arrangement of the top floors has been used to develop successive levels of terraces associated with individual flats.
Entrance through a guarded barrier.
LOCATION
Good public transport, 3 km from the center of Warsaw. Bike path to the Centre and Wilanów. Excellent access to international schools in Sadyba, Wilanów (British, French, German, American).
Close proximity to parks i.e. Sielicki Park, Łazienki Królewskie, Arkadia Park.
ADDITIONAL INFORMATION
There are 4 parking spaces in the underground garage. One of them has been built over with a storage unit, which can be easily removed to restore the fourth space.
We invite you to watch a film with our penthouse in the main role:
https://youtu.be/LWHcehYUkWs and for presentations!
