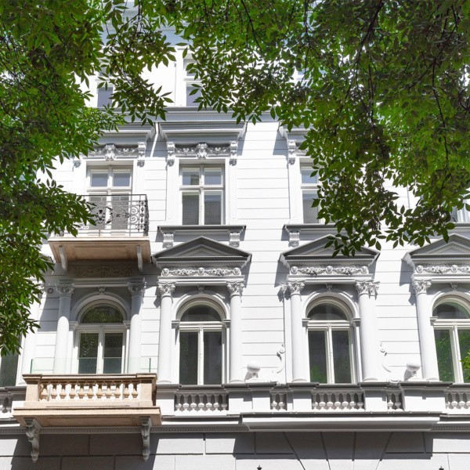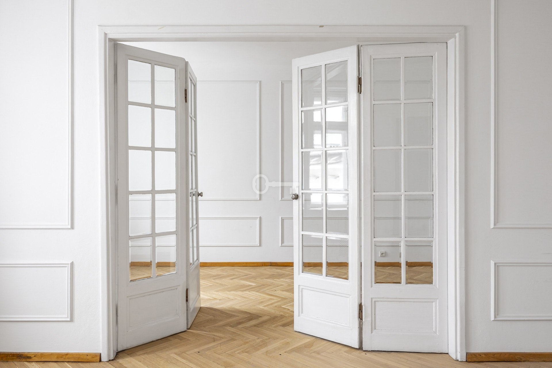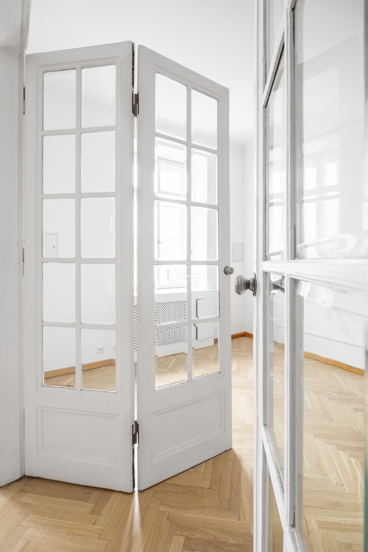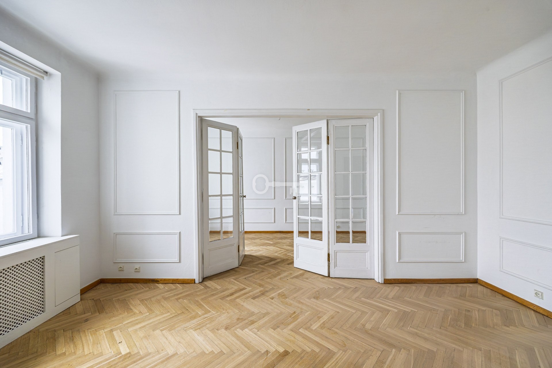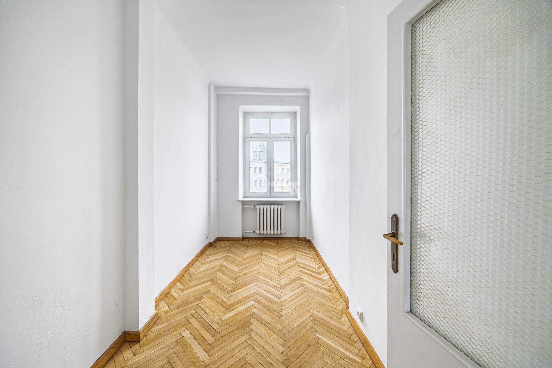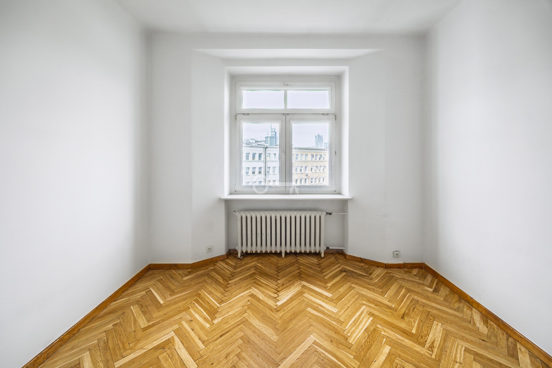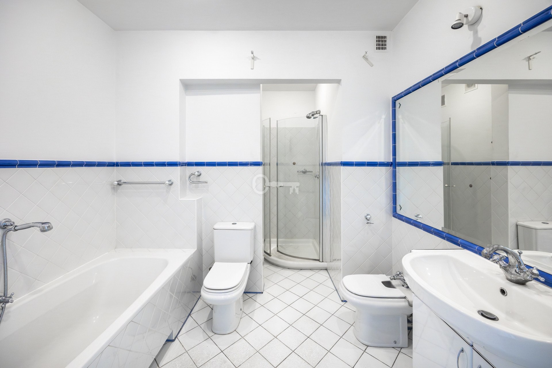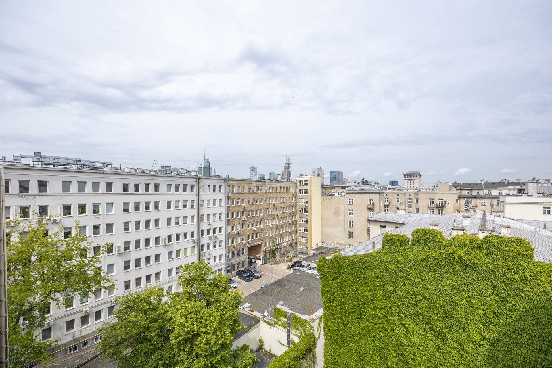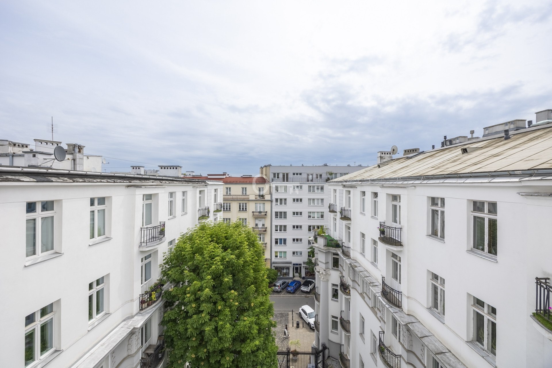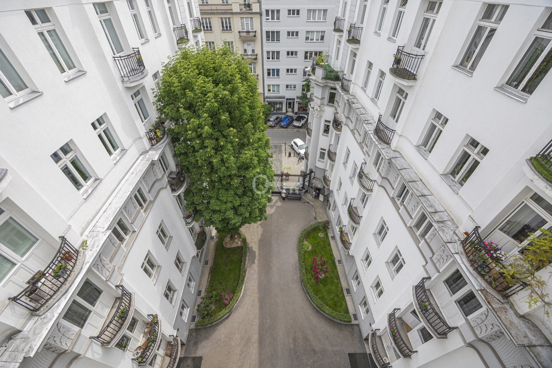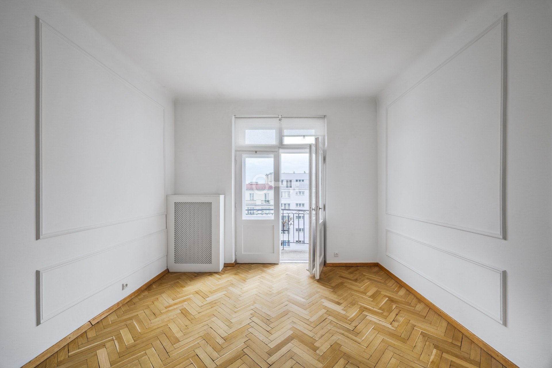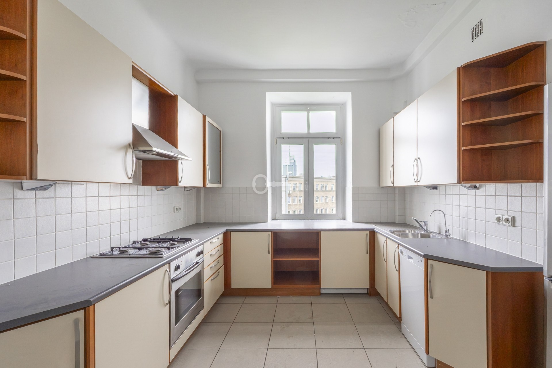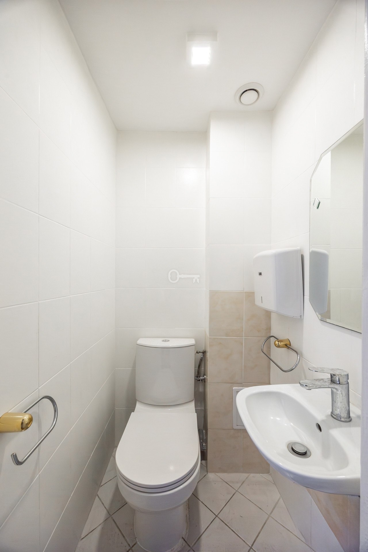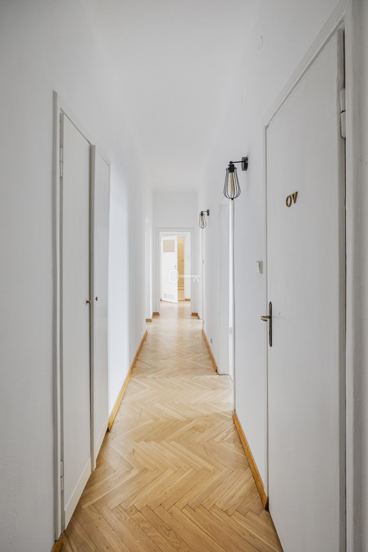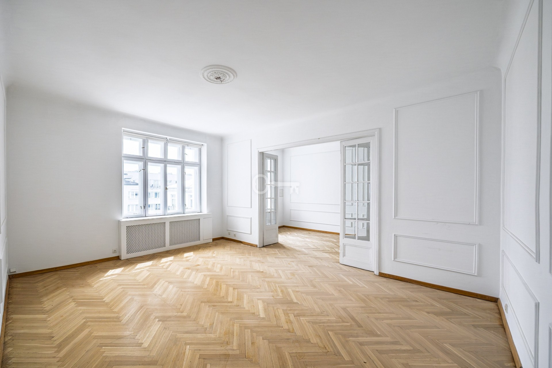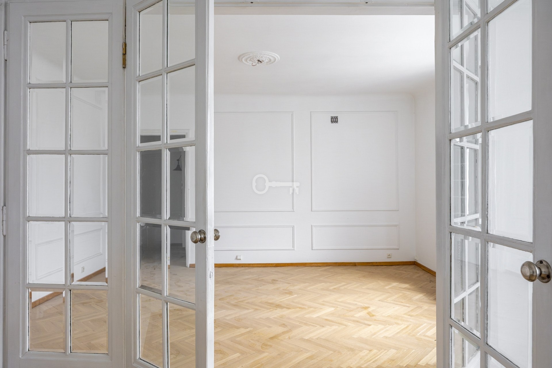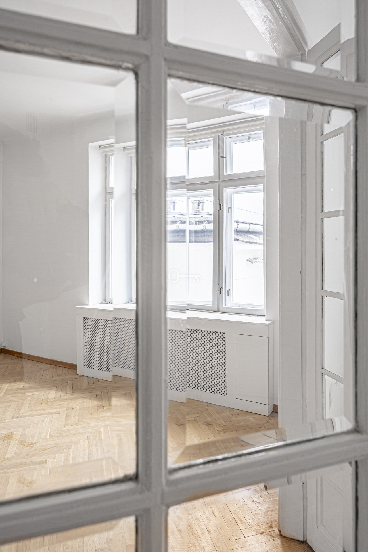Śródmieście, Śródmieście Południowe, Mokotowska
APARTMENT IN THE MOST BEAUTIFUL TENEMENT HOUSE AT MOKOTOWSKA STREET
Beautiful architecture of the building | Marble finished staircases | The tenement house has a security guard | Excellent location
*****
ROOM LAYOUT:
The very high and bright apartment consists of:
* Living room combined with dining room of 47m2,
* two bedrooms,
* a dressing room,
* a separate kitchen of 16 m2,
* a large spacious bathroom with shower and bathtub,
* and a guest toilet.
BUILDING:
The townhouse is distinguished by its beautiful architecture and carefully restored details that highlight its historic character. Elegant staircases finished in marble harmonize with the original wooden elevators, which have retained their unique style. Additional charm is added by the wooden letterboxes, a subtle reference to the old era, which creates a unique atmosphere for the entire building.
LOCATION:
This is one of the most attractive locations in Downtown Warsaw, combining proximity to the full attractions of the cultural, tourist and business center of the Capital. Nearby you will find numerous cafes, restaurants, bookstores and boutiques and a select bakery on the first floor. It will take us several minutes on foot to reach the Royal Baths, Ujazdowski Park or Marshal Edward Rydz-Smigly Park. From here we will also quickly reach the Vistula Boulevards.
ADDITIONAL INFORMATION:
* Administrative rent in the rental price.
* The tenement house as one of the few has security.
We invite you to contact us!
