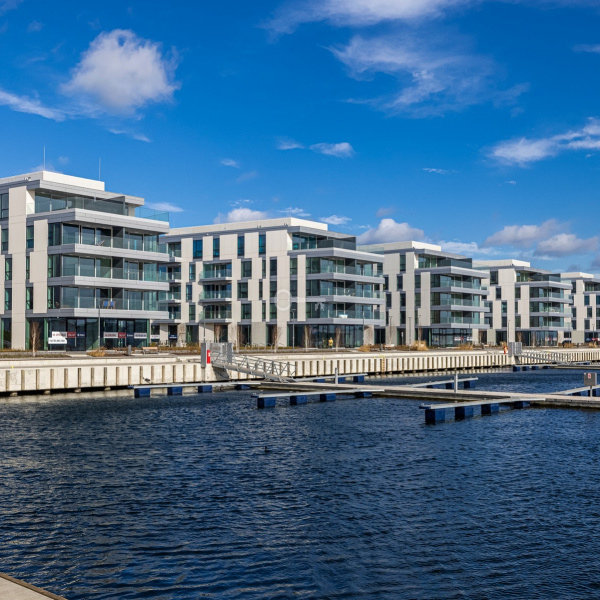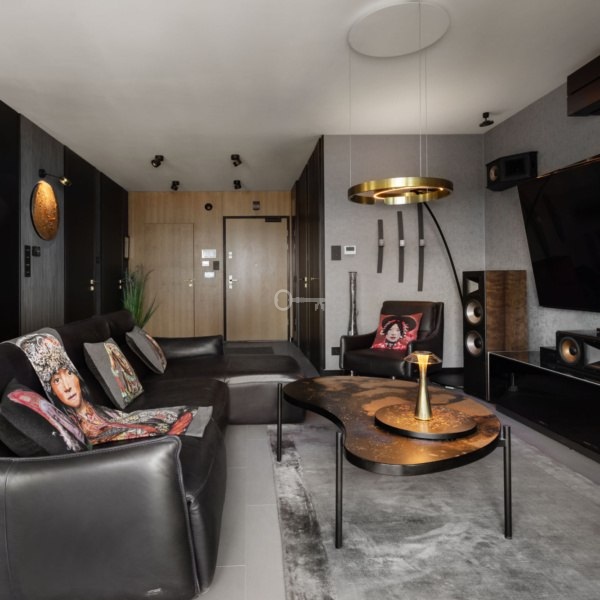Warszawa, Mokotów, Pod Skocznią
Classic in an intimate building surrounded by greenery
COMFORTABLE APARTMENT IN A QUIET AND GREEN PART OF WARSAW’S MOKOTÓW
Marta 502 157999
ADVANTAGES:
Location – prestigious location in the green part of Mokotów, easy access to the city centre thanks to tram and bus lines nearby, close proximity to not only luxurious private residences and embassies but also shopping malls, prestigious schools, excellent sport facilities and high-quality medical care.
Cosiness and intimacy – boutique, gated residential building with only 8 apartments, managed by a housing cooperative.
Space – spacious interiors with direct exit to a huge terrace; all bedroom windows have a view of the green Vistula escarpment.
Standard – both the building and the apartment are of the highest standard, characteristic of the most luxurious properties; the property’s legal status is another advantage as each apartment has a separate ownership of premises.
APARTMENT:
The living area features a tastefully designed, stylish and comfortable living room with a fireplace, glazed walls and a direct exit to a large terrace of 60 m2, which, on sunny days, can be used as an attractive extension of the room. Next to the living room there is a classic kitchen, a guest toilet and a study which can be successfully transformed into an additional bedroom (the study has a direct exit to the terrace as well).
The private part of the apartment consists of a spacious master bedroom with a private bathroom and dressing room, and a separate zone for children with two bedrooms and a functional bathroom.
A focal point of the apartment constitutes an elegant and spacious entrance hall which leads to the living room, separating the private and the kitchen/storage/guest WC zones.
The apartment’s exceptional height (3,10 m) and large windows are undoubtedly some of its main advantages. The floor plan and design of the apartment are well-thought-out and functional.
LAYOUT:
Living room: 45 m2;
Bedrooms: 19,5 m2, 13,7 m2, 14 m2;
Study: 11,8 m2;
Dressing room: 4,5 m2;
Bathrooms: 8,2 m2, 4,7 m2;
Dressing room: 2,5 m2;
Kitchen: 14,8 m2;
Storage room: 5 m2;
WC: 2 m2;
Hall: 17,6 m2;
Terrace: 59,4 m2;
The property includes 2 parking spaces in an underground garageand a big cellar.














