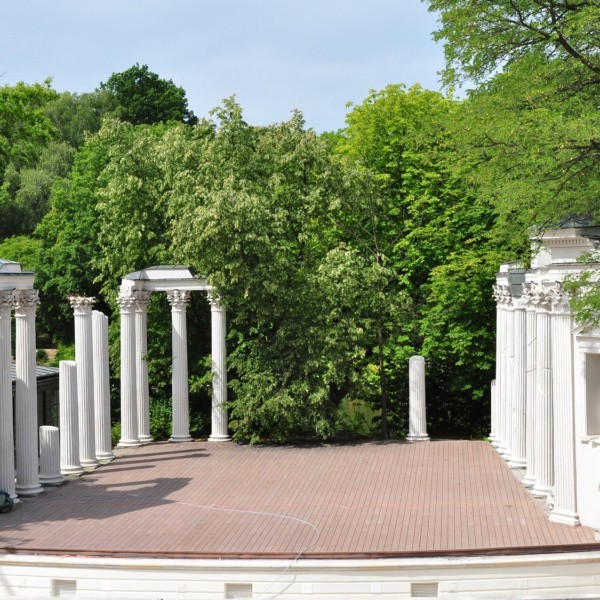Mokotów, Mokotów Dolny, Sielecka
TWO ROOMS | 50 M2 IN A GREEN AREA | MOKOTÓW
FLAT FOR SALE – PRIMARY MARKET – DEVELOPMENT CONTRACT
WITH PARKING PLACE IN THE PRICE!
A FEW WORDS ABOUT ..
A one bedroom apartment in the developer’s standard, which will be ready at the turn of August / September 2020 in a new investment located in Lower Mokotów. Increased standard of the building, greenery, architecture and proximity to the city center.
Also ideal as a capital investment with the possibility of long-term rental.
LAYOUT:
– living room with kitchenette (23.76 m2)
– bedroom (15.44 m2)
– hall (5.09 m2)
– bathroom (5.0 m2)
– loggia (4.82 m2)
“KOLONIA SIELCE” is a new quality of development in the green heart of Sielce, which will create a cozy frontage and enliven the area – attractive service premises are planned on the ground floor, and the revitalized square in the vicinity of the building is to become a place of meetings, rest and closeness to nature.
SYNERGY OF ARCHITECTURE:
The investment consists of two parts – Kolonia Sielce Home and Kolonia Sielce Office, which, thanks to well thought-out architecture, have been functionally and technically separated in such a way as to ensure the best conditions for residents and office employees.
The investor’s idea was to create elegant, contemporary buildings that harmonize with the architectural roots of the Sielc area – classic, low-rise residential buildings from the 1950s.
STYLE CONSEQUENCE PLACE AESTHETICS CAMERALITY
LOCATION:
Kolonia Sielce Home is located in the immediate vicinity of the Croatian Square. Nearby there are numerous parks – Łazienki Królewskie, Morskie Oko, and Sielecki Park.
Distance from the center is about 5 km. The area is very well connected – easy access both by car and public transport.
The balanced architecture of the building harmonizes with the surroundings and is a perfect solution for all those who value modernity and respect tradition.
DESIGN:
The project’s assumption was to provide residents with a high standard. With this in mind, the investment is characterized by attention to detail and finish aesthetics as well as high quality of the materials used.
ADVANTAGES:
• Elegant and modern architecture
• Brushed concrete façade with hand-formed tiles
• A representative lobby with a reception desk
• Above-standard height of apartments (2.9m-3m)
• High windows
• Supply of air conditioning system enabling individual connection in each apartment
• 6-meter high ground floor
• Bicycle room / trolley
• Storage cells
• Intelligent video entry system
• Two-level underground garage
• Convenient parking spaces; provided station for charging electric cars.
Questions? Feel free to contact me!














